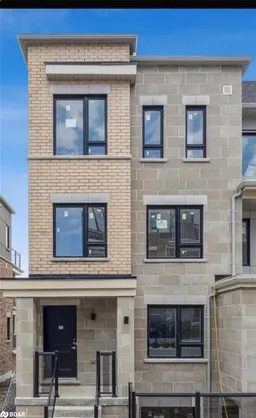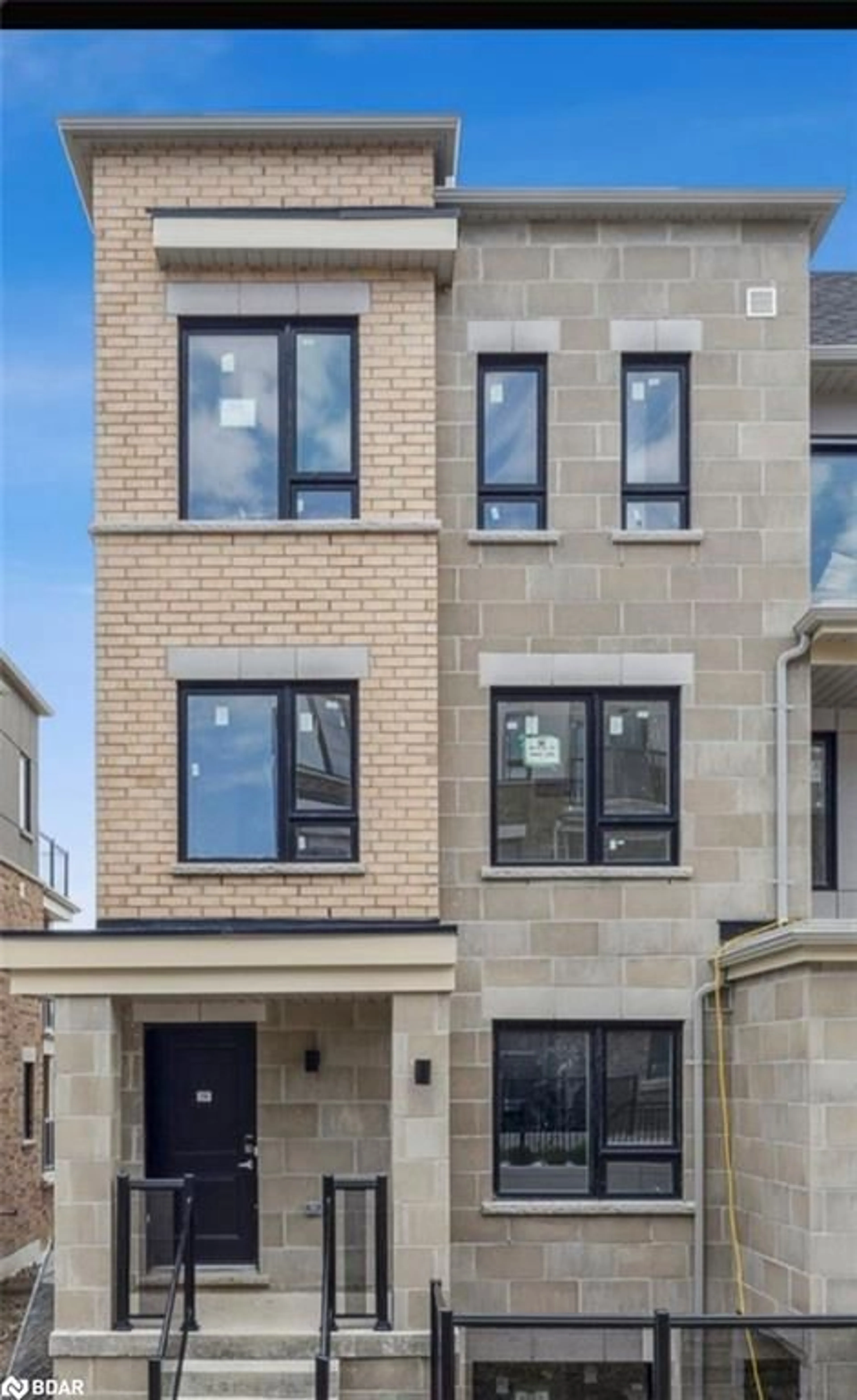7B Lookout Dr, Bowmanville, Ontario L1C 7E9
Contact us about this property
Highlights
Estimated valueThis is the price Wahi expects this property to sell for.
The calculation is powered by our Instant Home Value Estimate, which uses current market and property price trends to estimate your home’s value with a 90% accuracy rate.Not available
Price/Sqft$575/sqft
Monthly cost
Open Calculator

Curious about what homes are selling for in this area?
Get a report on comparable homes with helpful insights and trends.
+12
Properties sold*
$723K
Median sold price*
*Based on last 30 days
Description
Imagine waking up to views of Lake Ontario and stepping outside to enjoy kilometers of picturesque trails, lush parkland, and a vibrant waterfront. Spend weekends biking, strolling along the shoreline, or relaxing at the nearby splash park. With quick access to Highways 401, 115, and 407—and a planned future GO Train station—commuting to the city or exploring the region couldn’t be easier. This 1,042 sq. ft. end unit offers an airy, open-concept layout filled with natural light. The spacious primary bedroom features an extra-large walk-in closet and a private ensuite, while a bright second bedroom and a versatile den open onto a large balcony—perfect for morning coffee or evening BBQs with friends. Enjoy the peace of a lakeside retreat without giving up the conveniences of modern living.
Property Details
Interior
Features
Main Floor
Kitchen
2.59 x 2.36double vanity / engineered hardwood / open concept
Bedroom Primary
4.57 x 3.053-piece / engineered hardwood
Living Room
3.66 x 3.23engineered hardwood / open concept
Dining Room
3.81 x 2.90engineered hardwood / open concept
Exterior
Features
Parking
Garage spaces 1
Garage type -
Other parking spaces 1
Total parking spaces 2
Property History
 1
1

