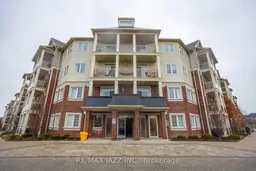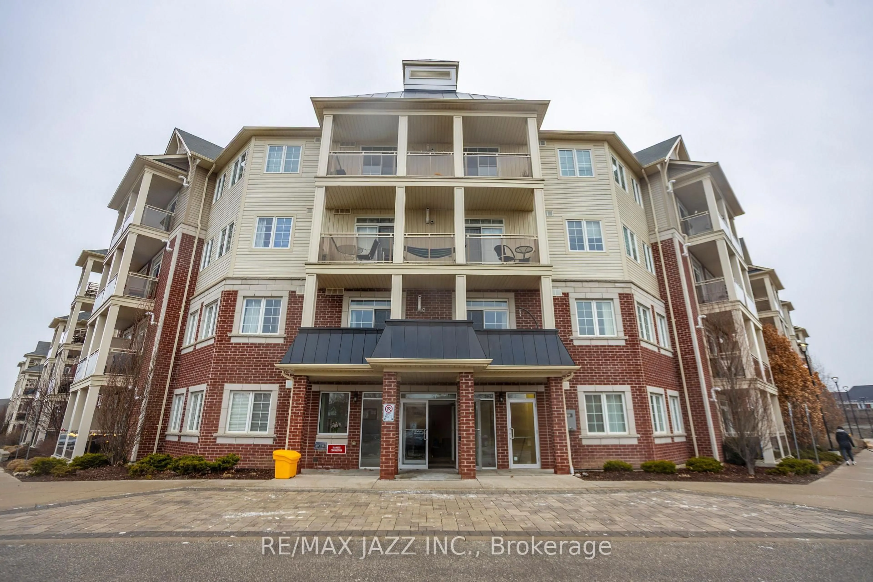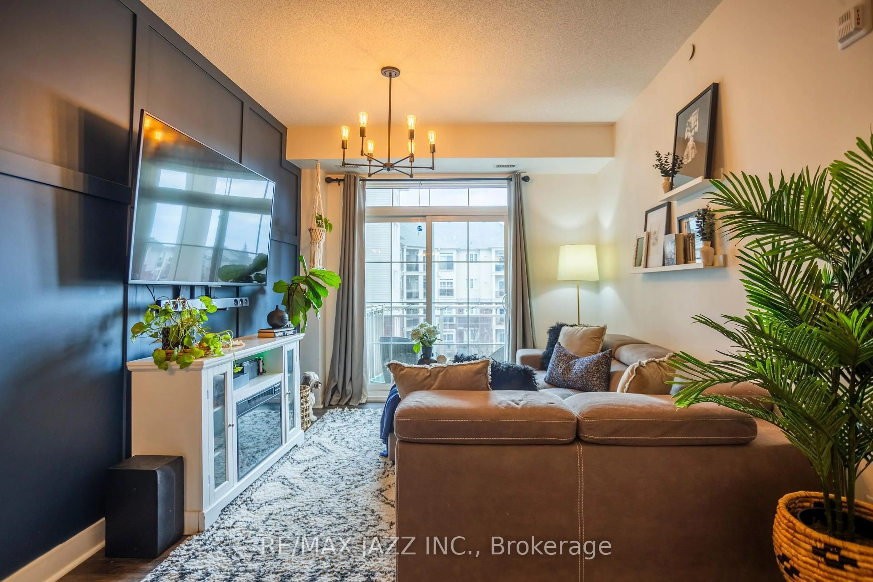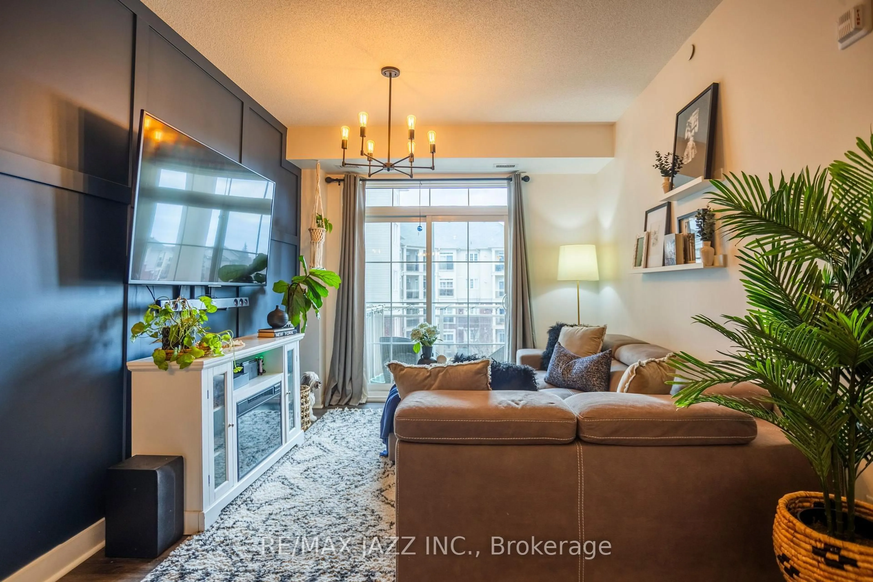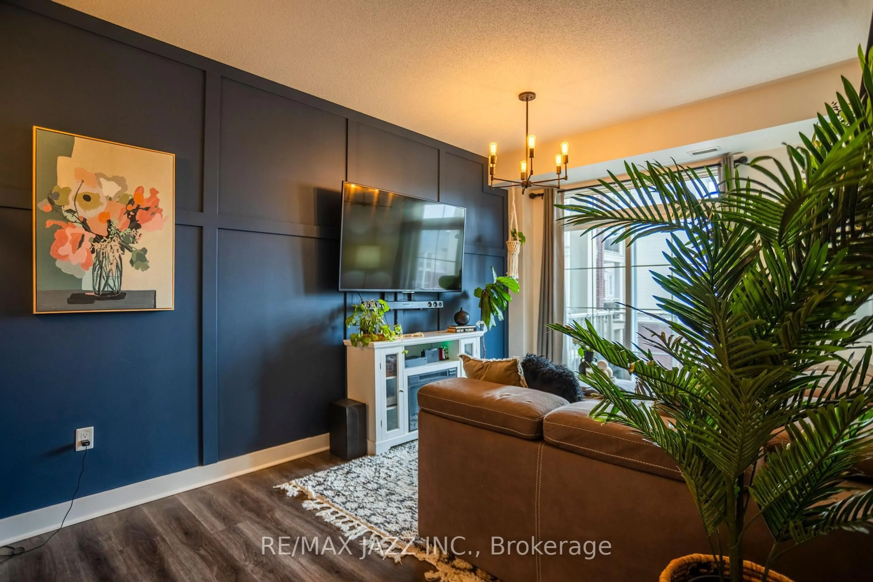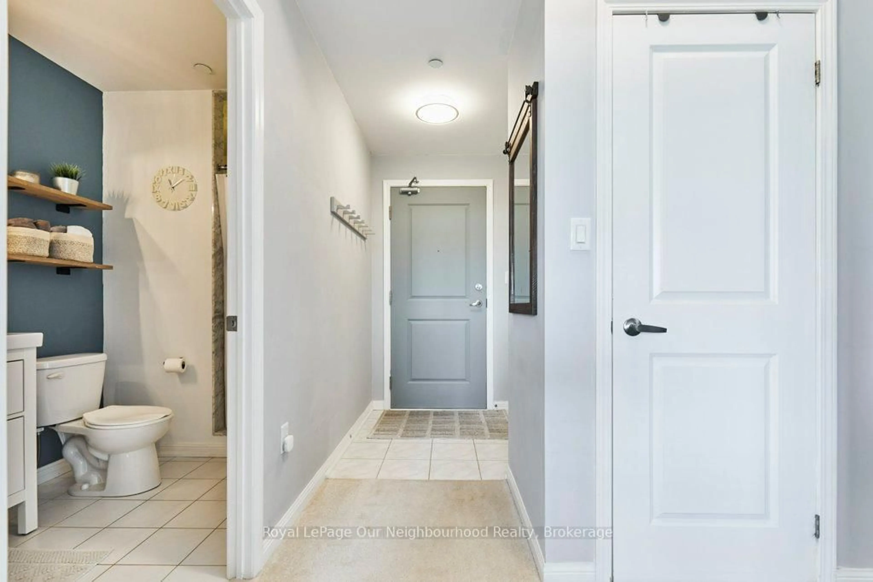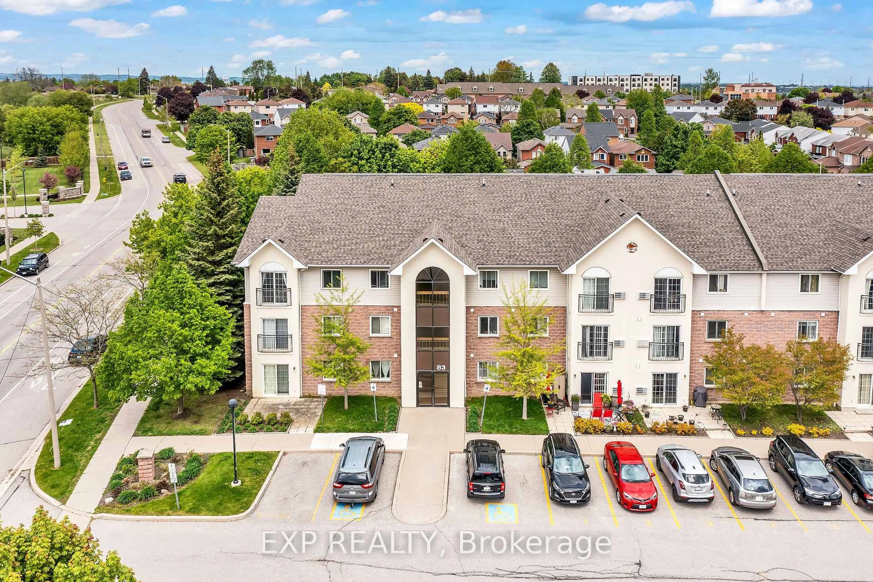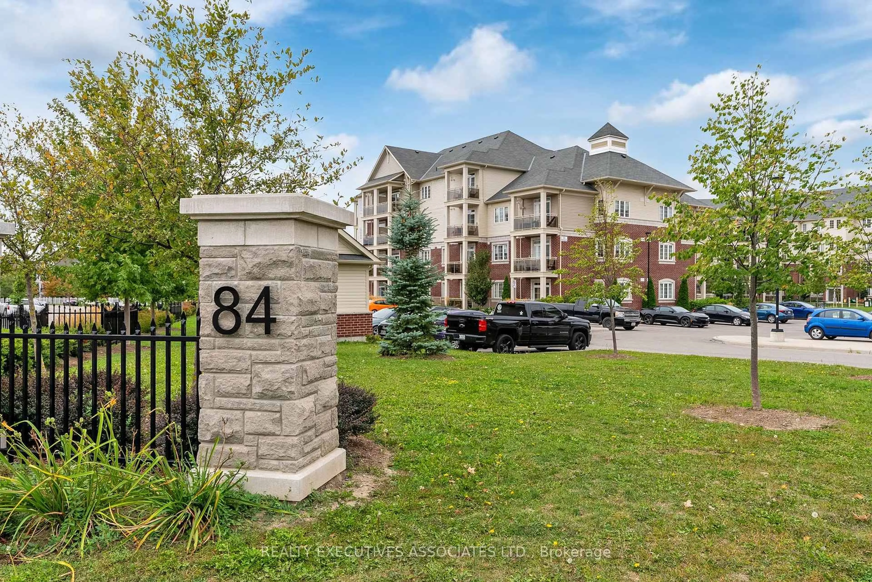80 Aspen Springs Dr #308, Clarington, Ontario L1C 0V4
Contact us about this property
Highlights
Estimated valueThis is the price Wahi expects this property to sell for.
The calculation is powered by our Instant Home Value Estimate, which uses current market and property price trends to estimate your home’s value with a 90% accuracy rate.Not available
Price/Sqft$696/sqft
Monthly cost
Open Calculator

Curious about what homes are selling for in this area?
Get a report on comparable homes with helpful insights and trends.
+7
Properties sold*
$515K
Median sold price*
*Based on last 30 days
Description
Welcome to this charming 2-bedroom, 2-bathroom condo, ideally located in the sought-after Bowmanville neighborhood. This bright and airy unit is filled with natural light, creating a warm and welcoming atmosphere throughout. The spacious primary bedroom features dual closets and a 3-piece ensuite for your comfort and convenience. An additional bedroom offers a great space for those needing the functionality of a second bedroom or the ability to work from home. Off the main living space, you'll find a private balcony that overlooks the peaceful courtyard perfect for relaxing or enjoying the outdoors. The condo also boasts updated lighting fixtures and a combined kitchen and living area, making it an excellent space for entertaining. This unit is also close to the elevator which will take you down to your parking spot only a few steps away. With its modern updates and desirable location, this condo is truly a must-see!
Property Details
Interior
Features
Main Floor
Primary
10.0 x 10.0Vinyl Floor / 3 Pc Ensuite / Double Closet
2nd Br
10.0 x 7.6Vinyl Floor / South View
Living
17.0 x 10.4Vinyl Floor / W/O To Terrace / Combined W/Kitchen
Kitchen
8.4 x 7.5Stainless Steel Appl / Pantry / Combined W/Living
Exterior
Features
Parking
Garage spaces -
Garage type -
Total parking spaces 1
Condo Details
Inclusions
Property History
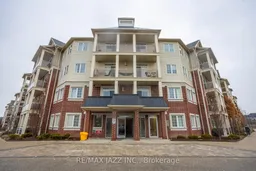 24
24