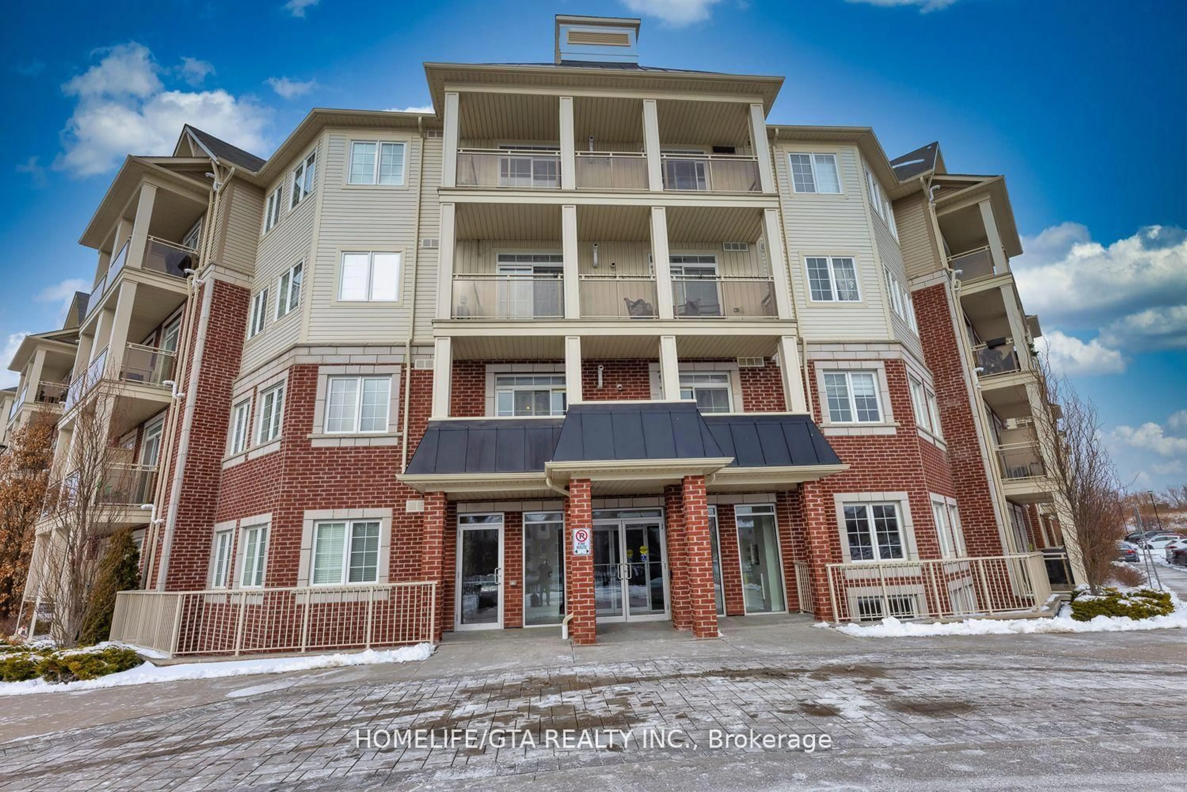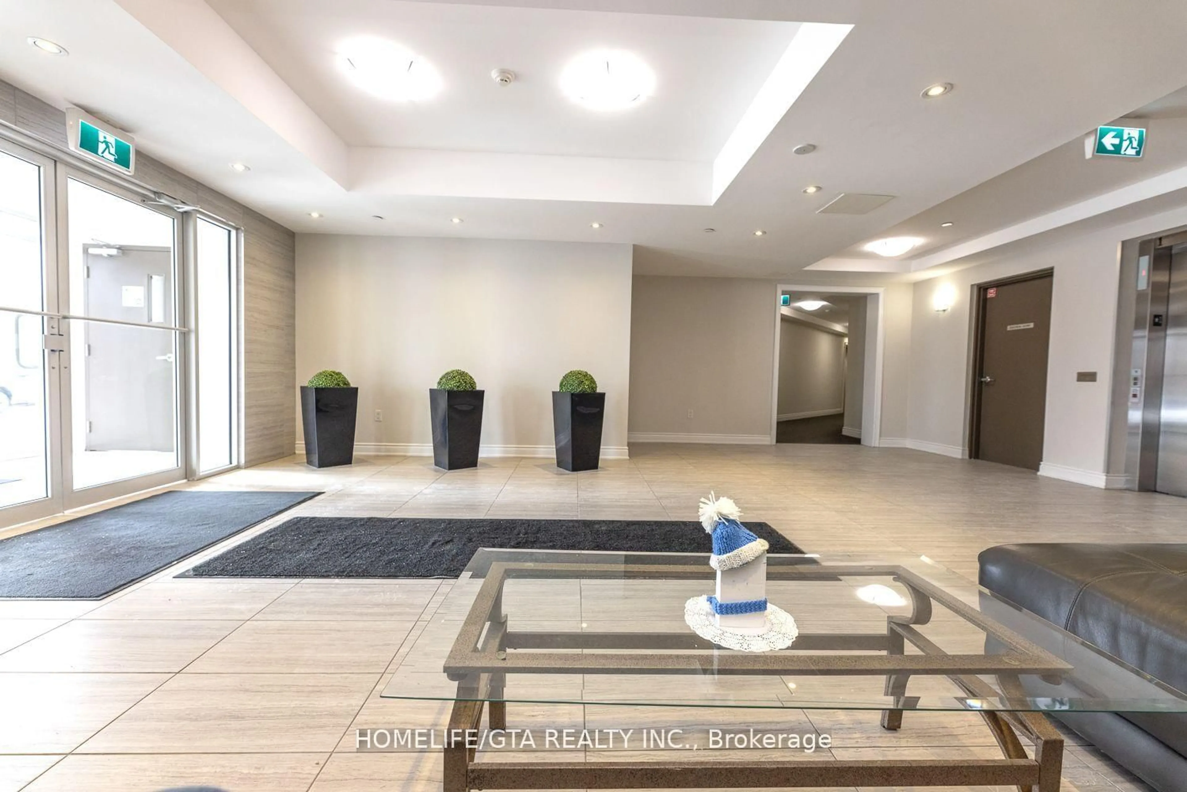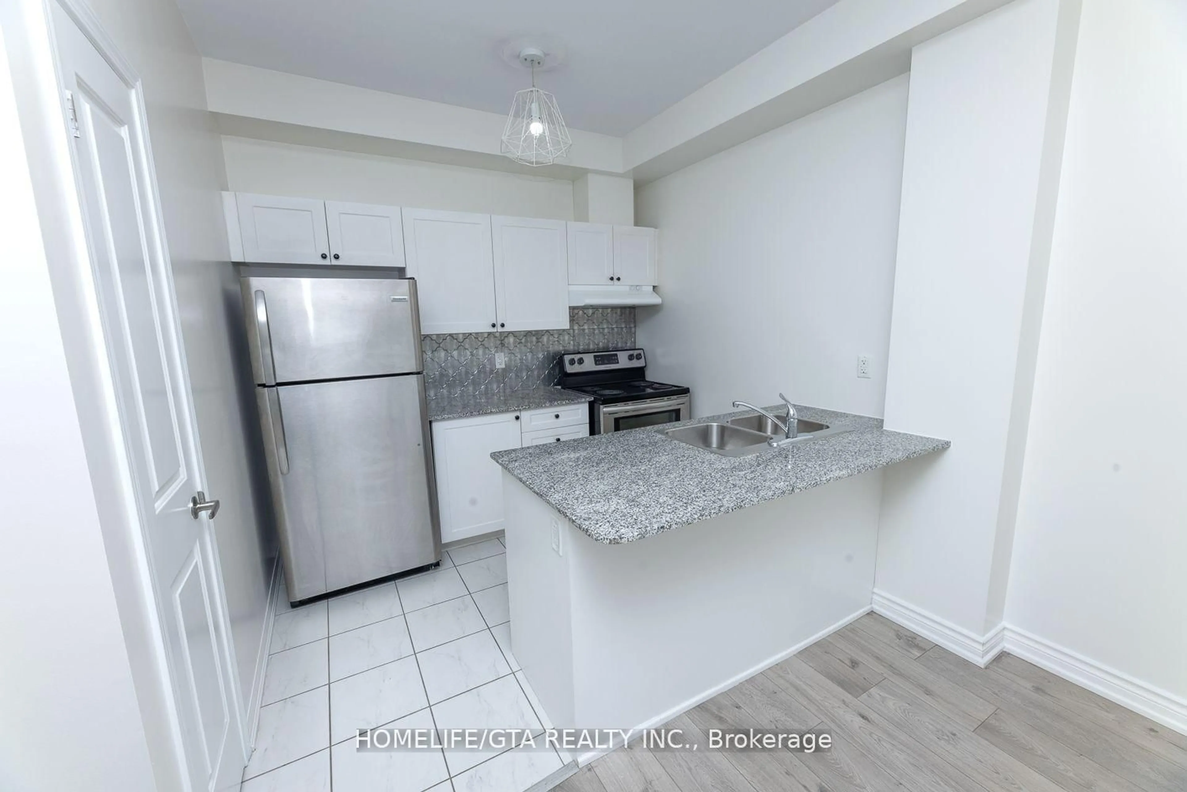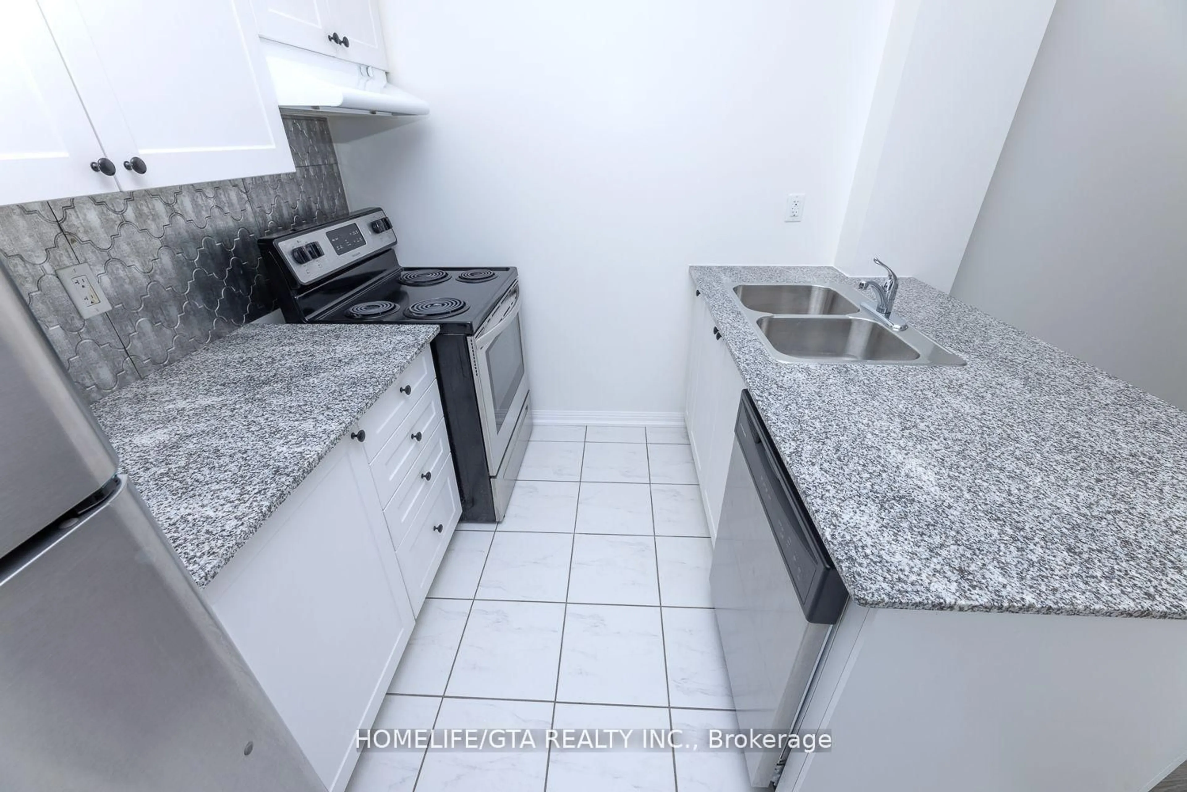84 Aspen Springs Dr #325, Clarington, Ontario L1C 5N6
Contact us about this property
Highlights
Estimated ValueThis is the price Wahi expects this property to sell for.
The calculation is powered by our Instant Home Value Estimate, which uses current market and property price trends to estimate your home’s value with a 90% accuracy rate.Not available
Price/Sqft$712/sqft
Est. Mortgage$1,975/mo
Tax Amount (2024)$2,866/yr
Maintenance fees$321/mo
Days On Market36 days
Total Days On MarketWahi shows you the total number of days a property has been on market, including days it's been off market then re-listed, as long as it's within 30 days of being off market.107 days
Description
*Why rent when you can own this 1 Bedroom Suite with Down Payment Help for Qualified Buyers from the Seller* Seller can assist you with down payment or with other means to help you own this so inquire ASAP* 621 sq ft, 9 feet ceiling, new paint and luxury wide laminate floor, stand alone south facing balcony, S/S 3 Appliances, Stacked Washer and Dryer, 1 Outdoor Parking, Spacious Master Bedroom with his and hers closets and semi ensuite bath, Second parking can be rented, Building has elevator, outdoor playground, hobby-yoga-library rooms and Visitors Parking* View Virtual Tours and Photos* So Hurry , Own this affordable starter Condo Suite* This is also offered for lease and we can work out Rent to Own to qualified Buyers*
Property Details
Interior
Features
Flat Floor
Living
5.18 x 3.05Laminate / Combined W/Dining / W/O To Balcony
Dining
5.18 x 3.05Laminate / Combined W/Living / Open Concept
Primary
3.45 x 3.17Laminate / His/Hers Closets / Semi Ensuite
Kitchen
2.77 x 2.26Granite Counter / Ceramic Floor / Breakfast Bar
Exterior
Features
Parking
Garage spaces -
Garage type -
Total parking spaces 1
Condo Details
Amenities
Elevator, Gym, Party/Meeting Room, Playground, Visitor Parking
Inclusions
Property History
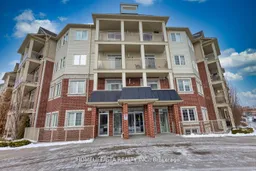 25
25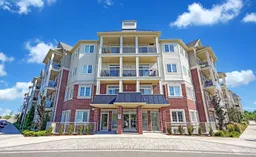
Get up to 1% cashback when you buy your dream home with Wahi Cashback

A new way to buy a home that puts cash back in your pocket.
- Our in-house Realtors do more deals and bring that negotiating power into your corner
- We leverage technology to get you more insights, move faster and simplify the process
- Our digital business model means we pass the savings onto you, with up to 1% cashback on the purchase of your home
