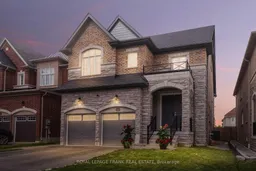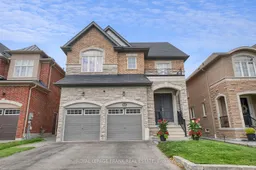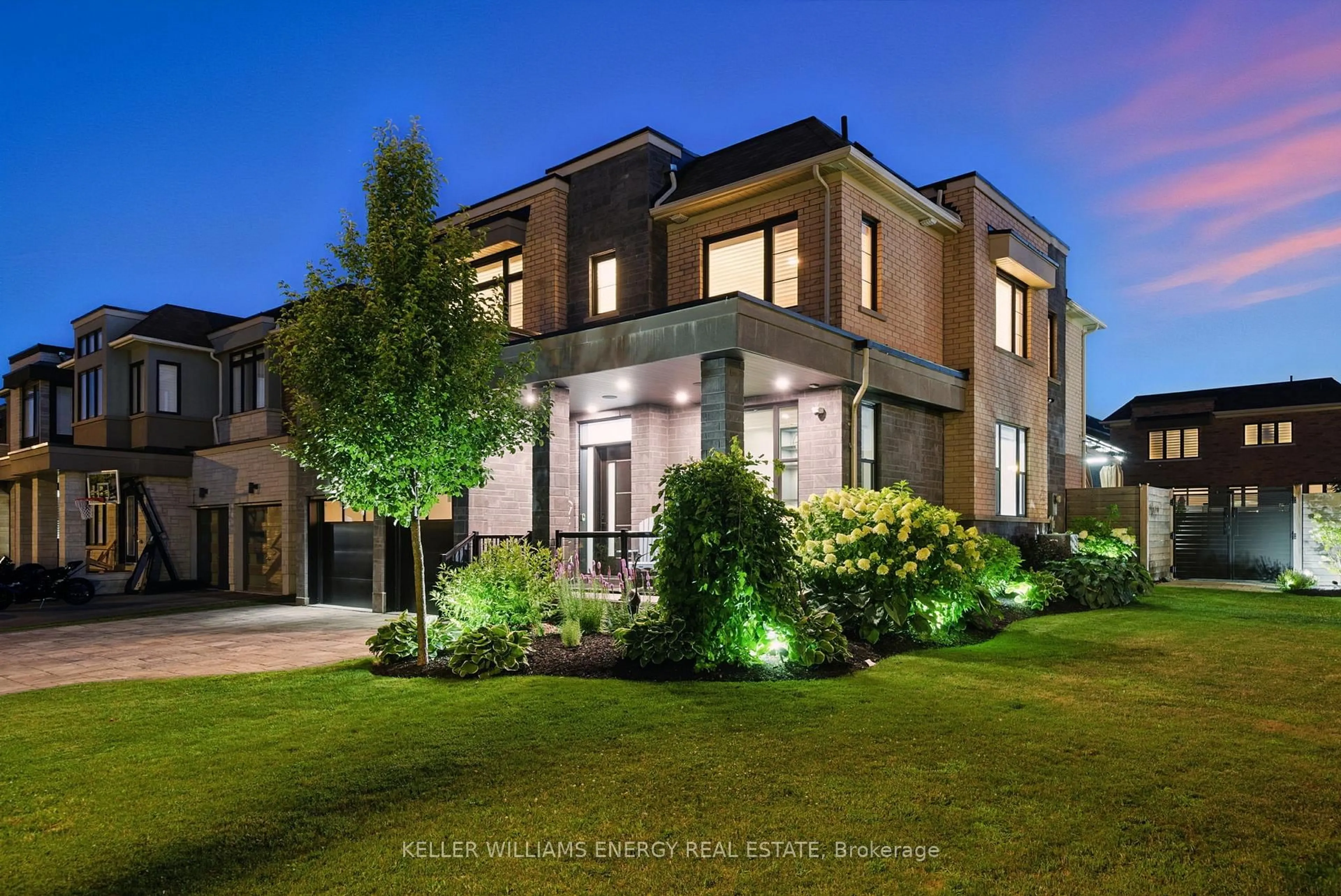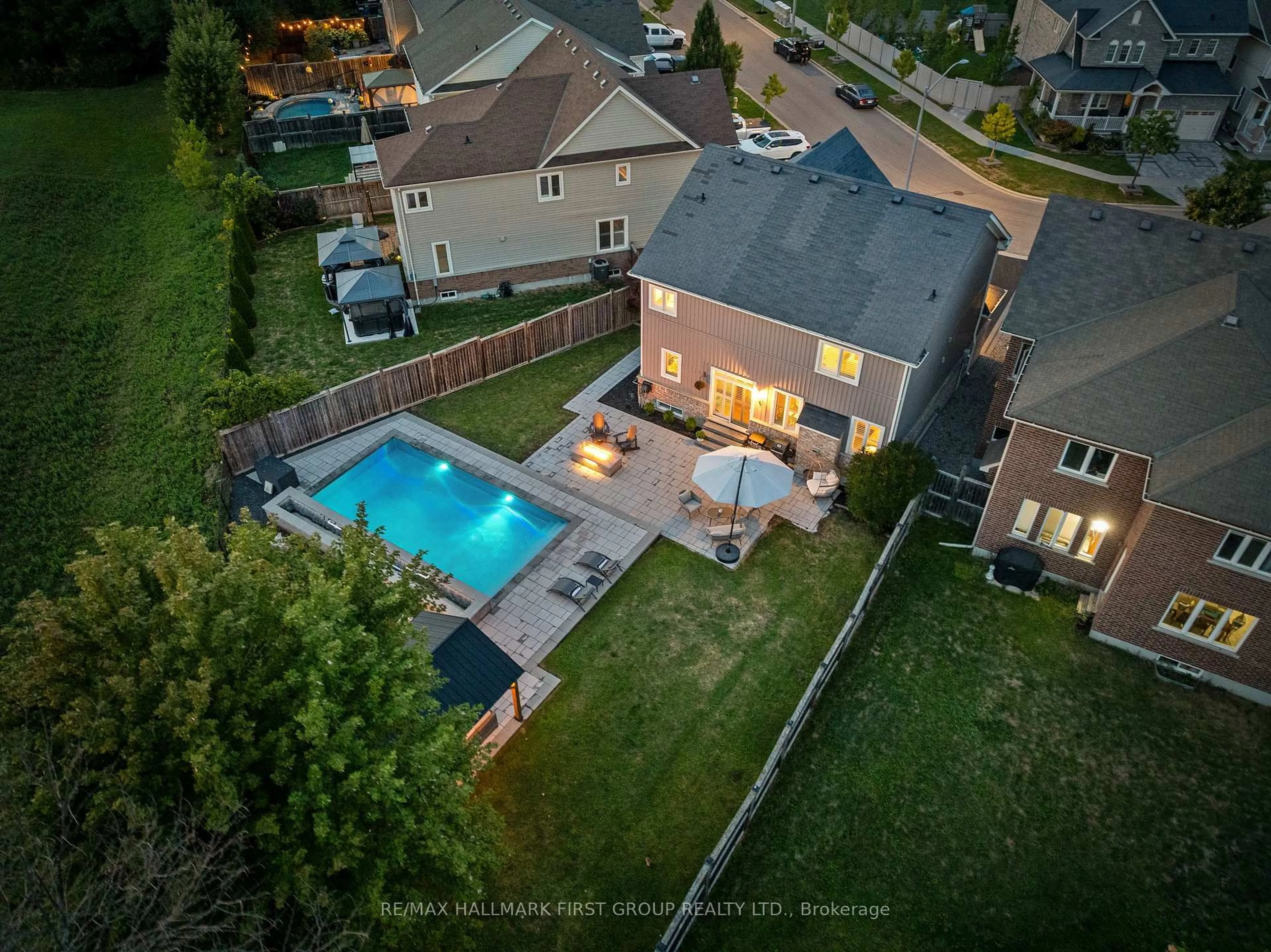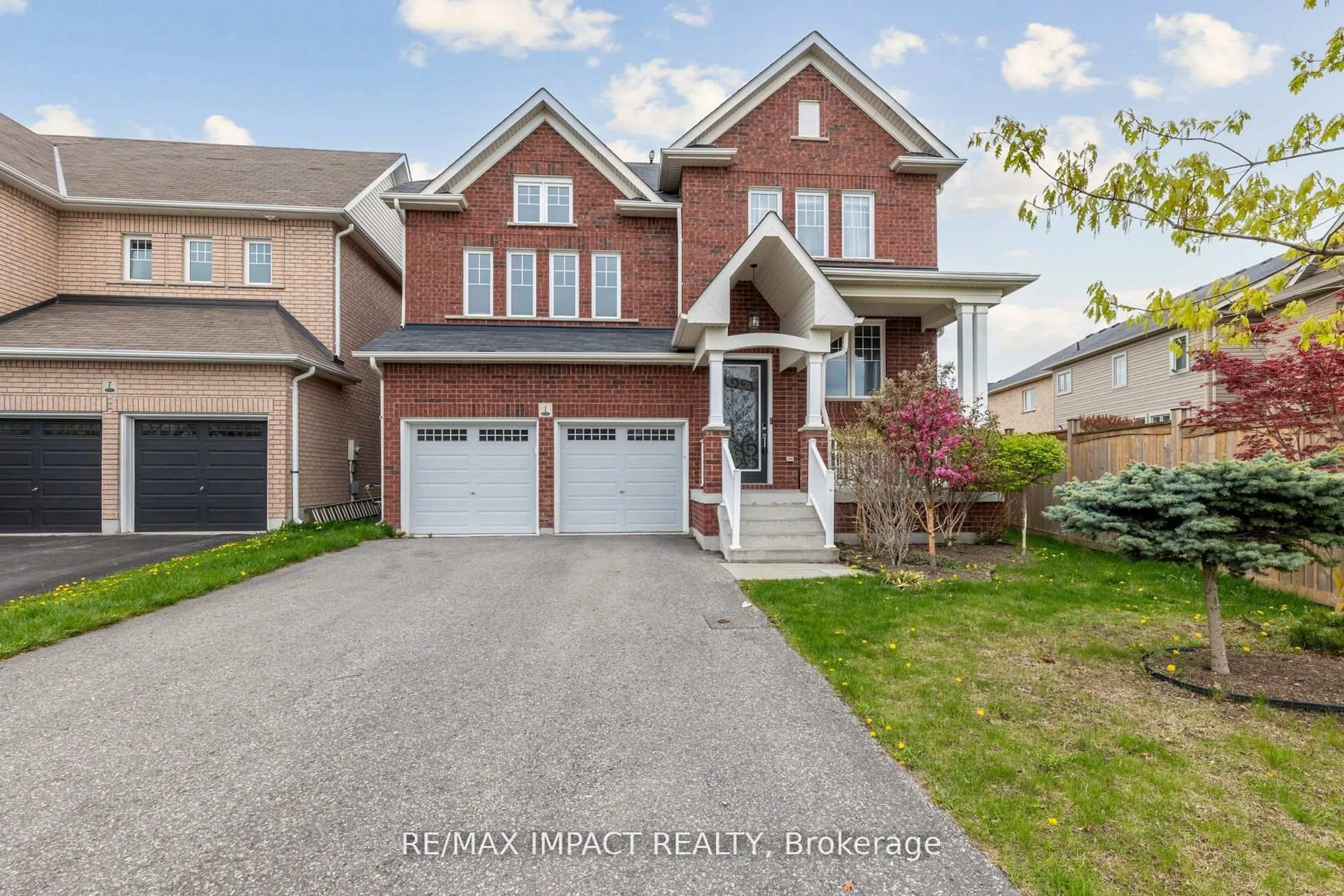Beautifully Upgraded 5+1 Bedroom Home in Sought-After Bowmanville Neighbourhood! Welcome to this stunning home nestled in a desirable family-friendly community just steps to schools, transit, shopping, the 401, and the future GO Train station. This spacious and thoughtfully upgraded home features over 4,000 sq. ft of finished living space with custom trimwork throughout, including wainscoting, coffered and waffle ceilings, adding elegance and character to every level. The main floor offers an exceptional layout, perfect for both everyday living and entertaining. The primary bedroom retreat boasts a stylish feature wall, walk-in closet, and luxurious 5-piece ensuite. The remaining bedrooms are equally spacious, including a Jack & Jill bath and a private ensuite for the fourth bedroom. The third-floor loft provides incredible flexibility with a lounge area, additional bedroom, and 3-piece bath ideal for guests, teens, in-laws, or even a nanny suite. The fully finished basement adds even more living space, complete with a large rec room, wet bar with cabinetry, second laundry area, a 3-piece bath, and a 6th bedroom with closet. Enjoy summer evenings in the fully fenced backyard featuring a large patio perfect for outdoor dining and entertaining. This popular model never lasts long. Don't miss your chance to make it yours!
Inclusions: Insinkerator, fridge, stove, built in oven, built in microwave, dishwasher, washer, dryer, washer/dryer in basement, all window coverings, all electric light fixtures, hot water tank. Touchless Moen faucet in kitchen.
