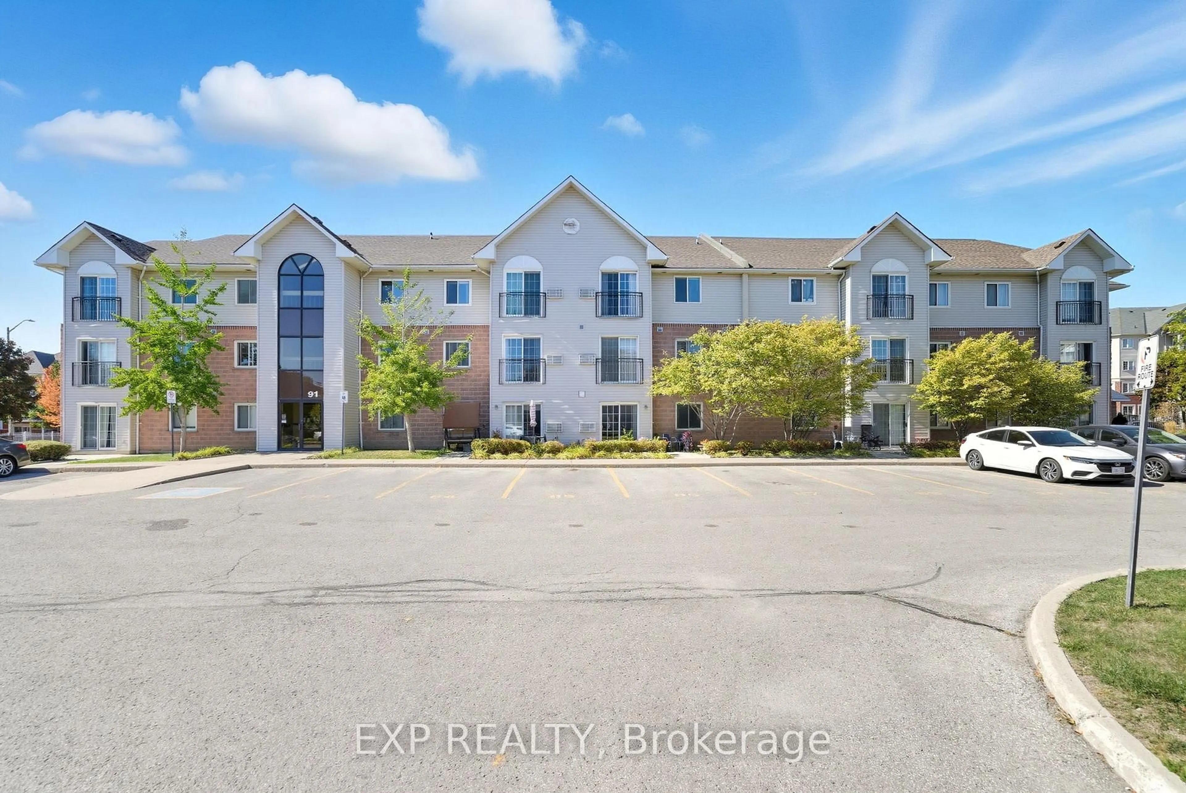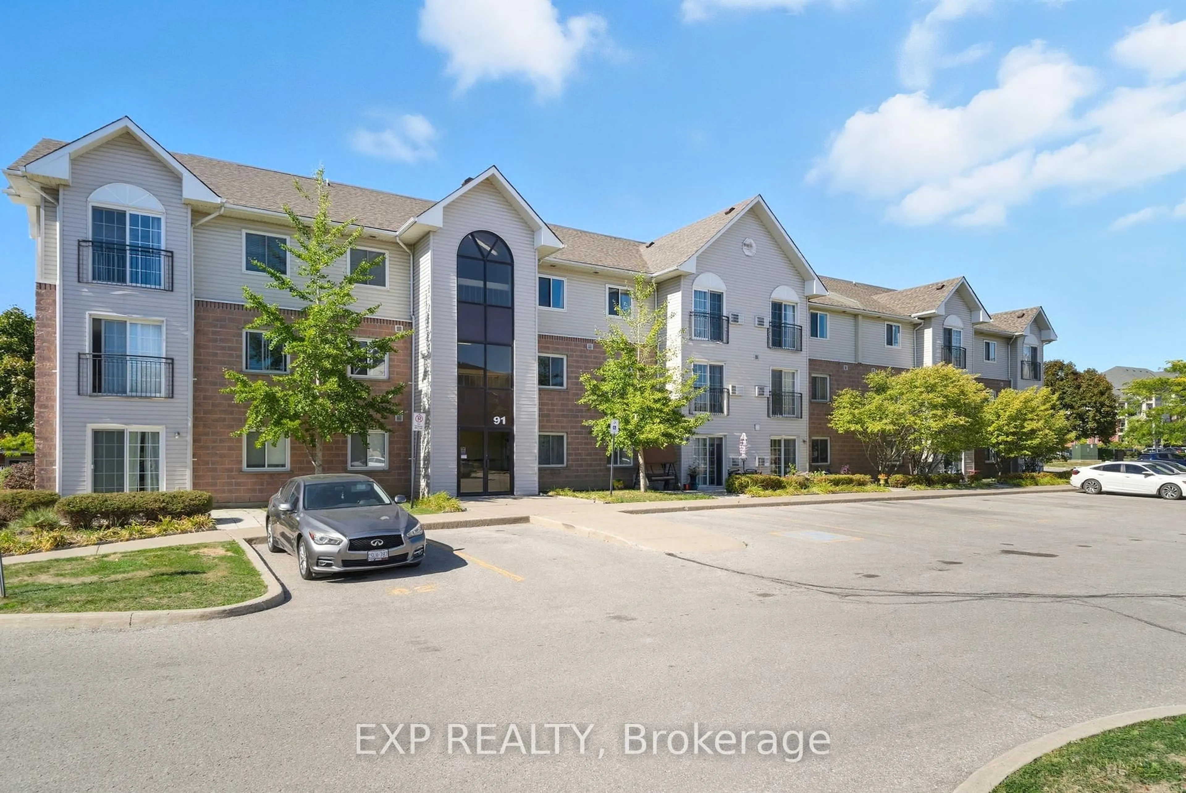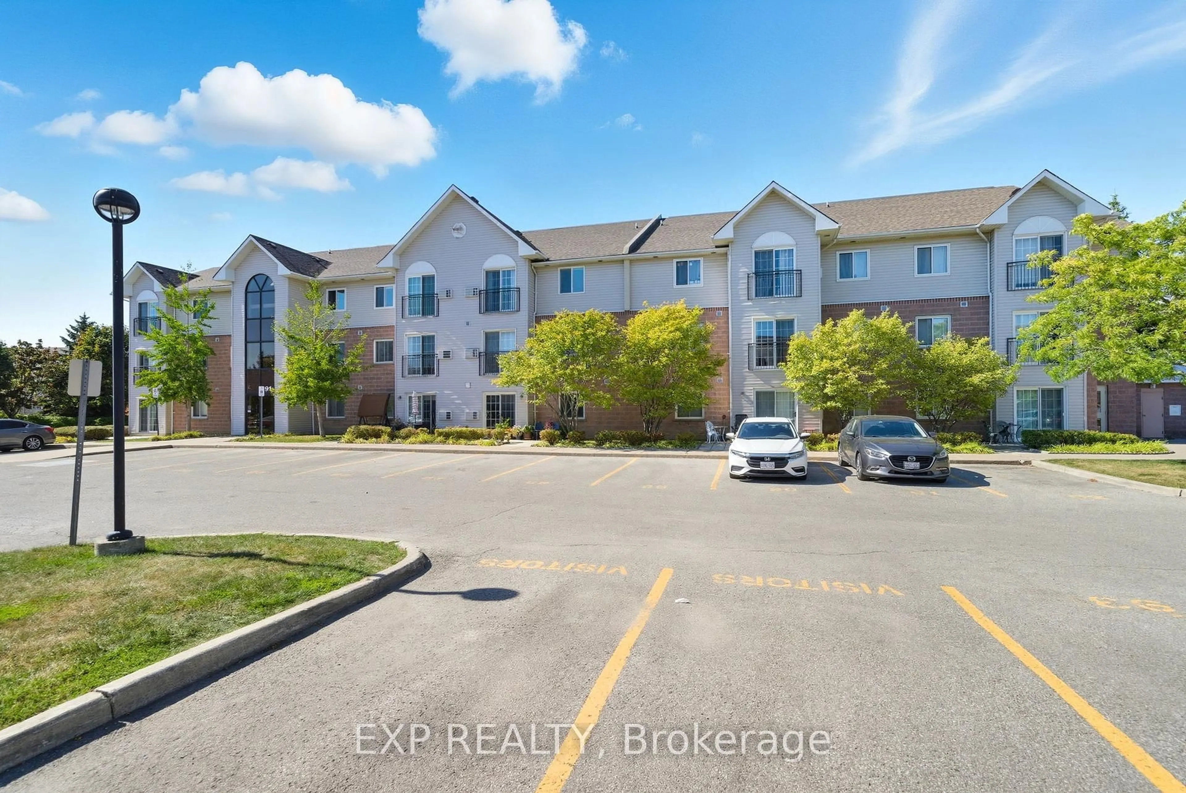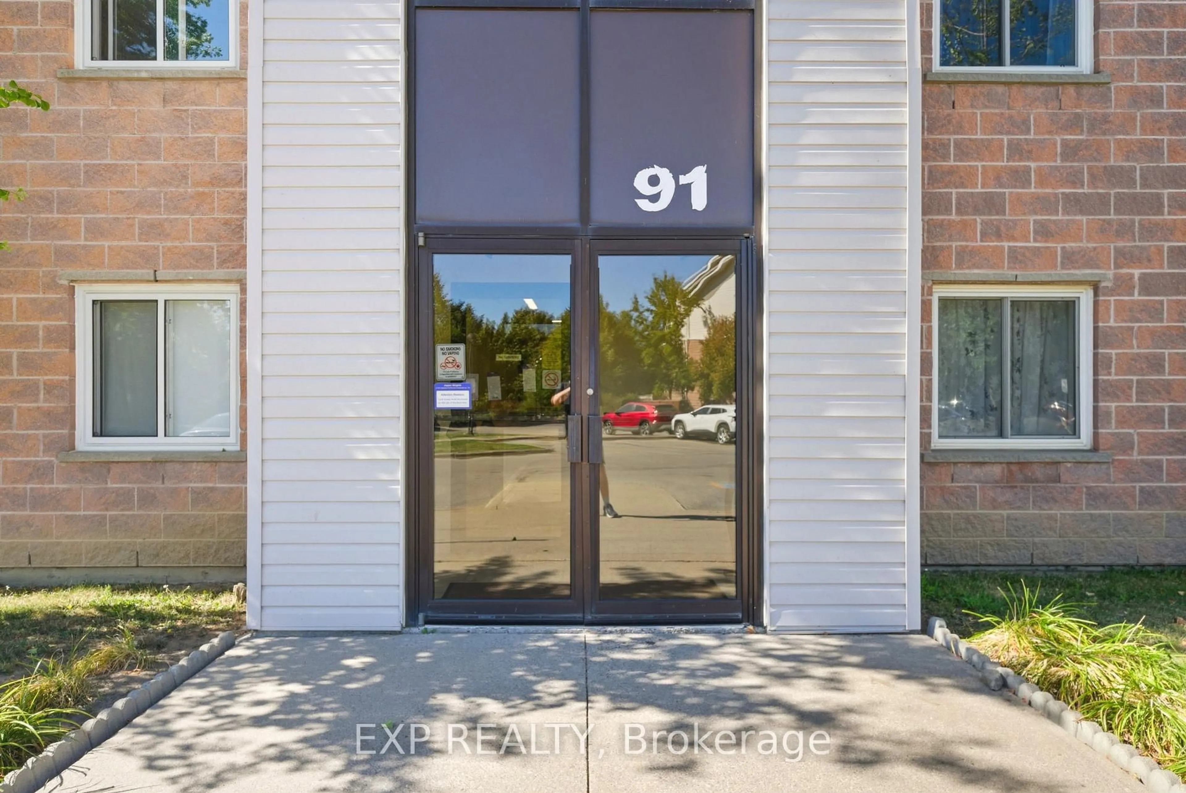91 Aspen Springs Dr #202, Clarington, Ontario L1C 5J9
Contact us about this property
Highlights
Estimated valueThis is the price Wahi expects this property to sell for.
The calculation is powered by our Instant Home Value Estimate, which uses current market and property price trends to estimate your home’s value with a 90% accuracy rate.Not available
Price/Sqft$603/sqft
Monthly cost
Open Calculator

Curious about what homes are selling for in this area?
Get a report on comparable homes with helpful insights and trends.
+14
Properties sold*
$508K
Median sold price*
*Based on last 30 days
Description
Welcome to this beautifully designed 2-bedroom, 1-bathroom condo that blends modern finishes with everyday convenience. Boasting a bright, open-concept layout, the living and dining areas flow seamlessly, making it ideal for both entertaining and comfortable daily living. The kitchen is a true highlight, featuring stainless steel appliances, quartz countertops, and a stylish breakfast bar with seating. The carpet-free interior enhances the spacious feel, while the large master bedroom with a walk-in closet provides plenty of storage. Additional features include an in-suite washer and dryer, a sleek 3-piece bathroom, and your very own owned parking space (#83). Set in a prime location with easy access to Highway 401, this home offers unmatched convenience for commuters and city explorers alike. Bright, spacious, and move-in ready, its the perfect opportunity for first-time buyers, downsizers, or investors.
Property Details
Interior
Features
Main Floor
Bathroom
2.13 x 1.47Living
6.1 x 3.66Combined W/Dining
Kitchen
3.61 x 1.83Br
2.74 x 3.51Exterior
Parking
Garage spaces -
Garage type -
Total parking spaces 1
Condo Details
Inclusions
Property History
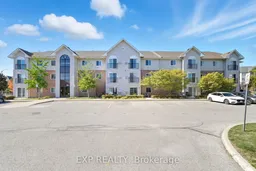 21
21