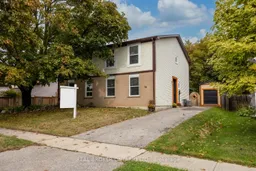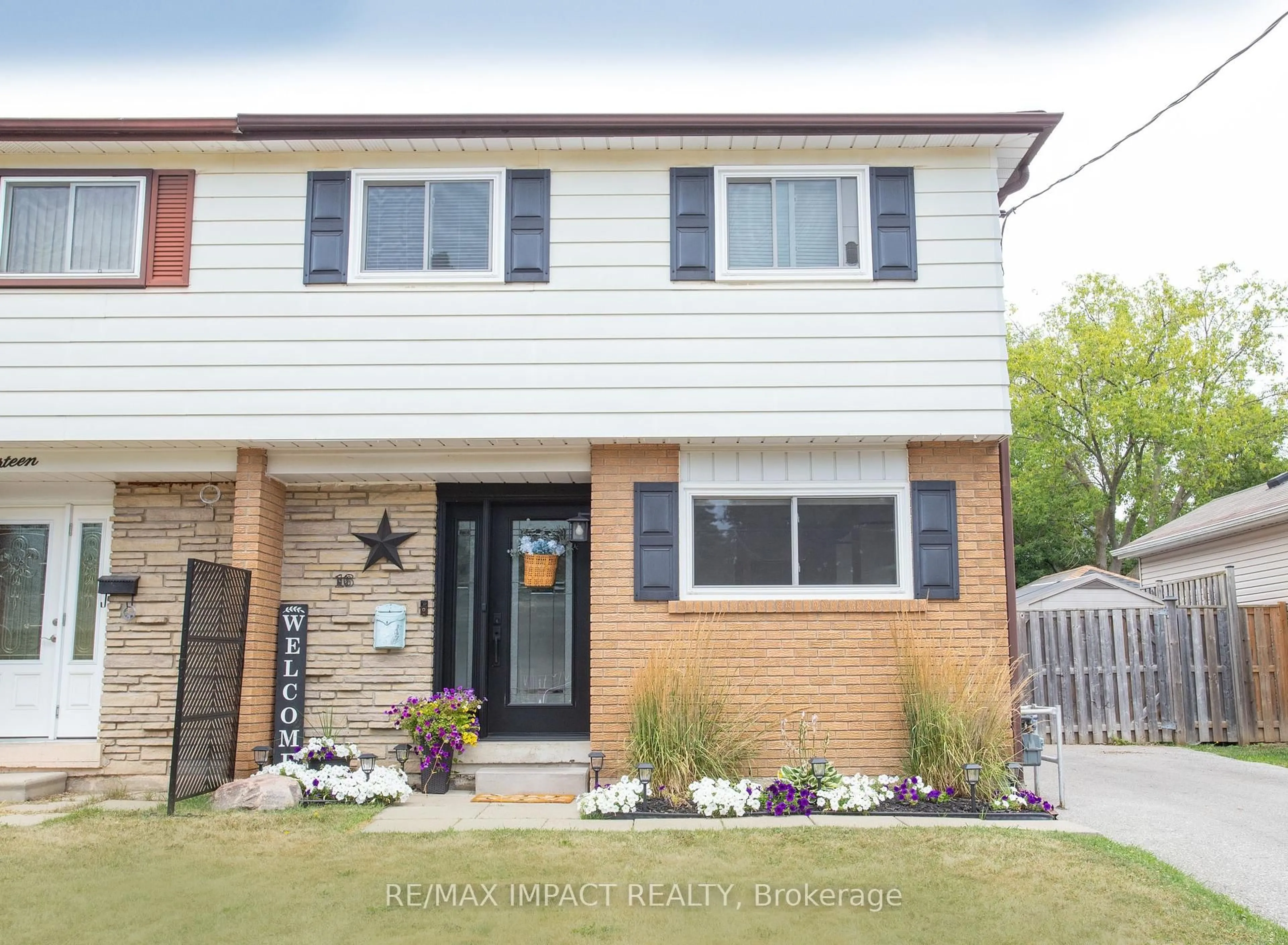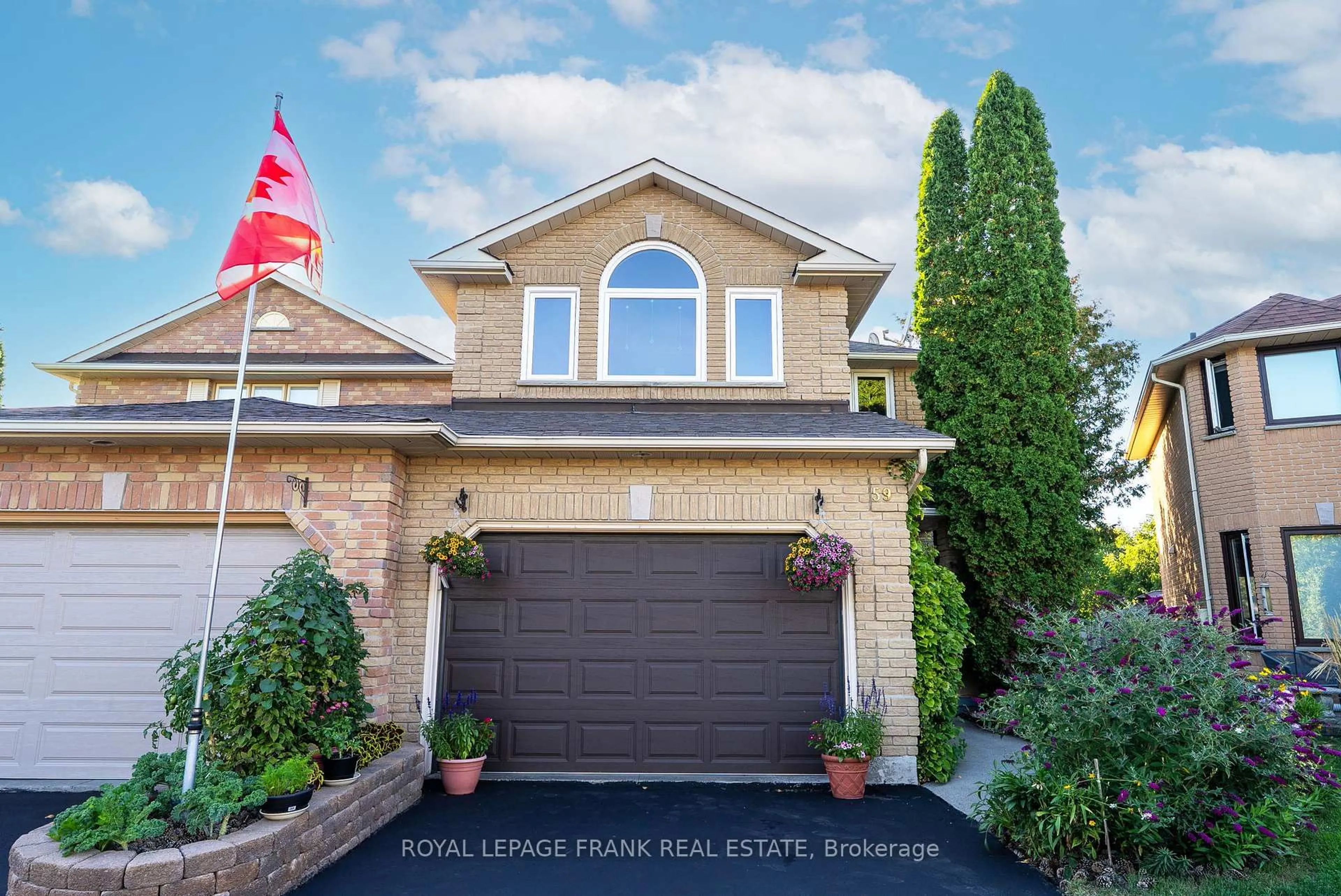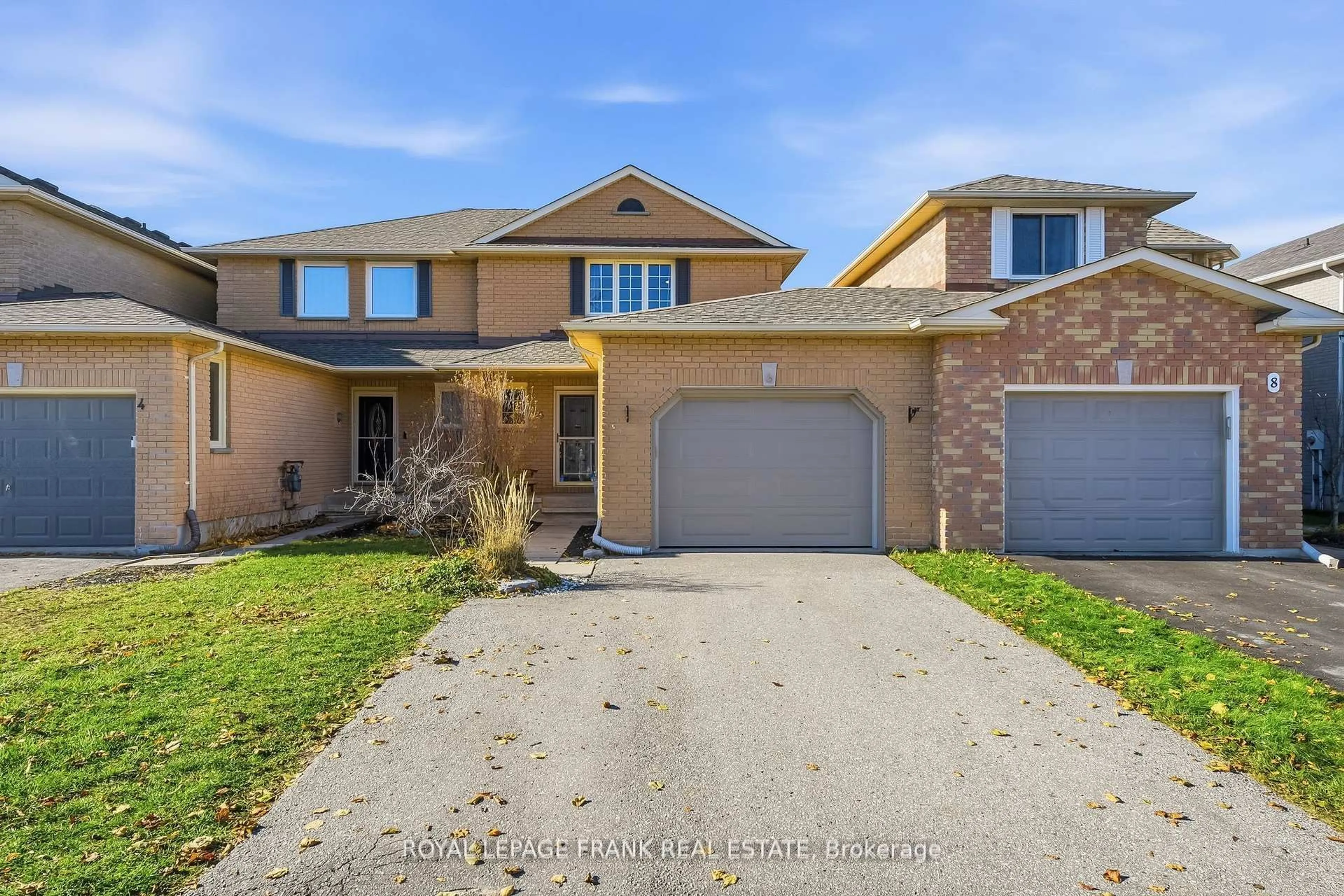Welcome to this well-maintained, semi-detached 2-storey home offering functional spaces and thoughtful updated details throughout. The main floor features a bright living room highlighted by a shiplap accent wall, while the front enty includes a built-in-bench with shelving and coat hooks for everyday convenience. The eat-in-kitchen is both practical and inviting with a window above the sink overlooking the backyard, built-in wine cabinet, coffee bar/prep station, and display shelving. From here, walk out to the back deck for easy indoor-outdoor living.The fully fenced backyard is designed for both relaxation and functionality, featuring a deck with gazebo, raised flower beds, a storage shed, and a workshop with built-in-shelving and workbench. Upstairs, the primary bedroom offers laminate flooring, two closets, and ample natural light. Two additional bedrooms each include closets, while the hallway provides extra storage with built-in shelving and a second shiplap accent wall. The 4-piece bathroom completes this level with a tiled tub/shower combination, sliding barn door, and built-in medicine cabinet.The finished basement expands the living space with a large recreation room, featuring laminate floors, an electric fireplace, built-in TV unit, lighted display shelf, decorative wall accents, a 2 piece bathroom and under-stair storage. It also includes a rough-in for a wet bar. Located close to restaurants, shopping, amenities, and with quick access to Highway 401, this home is move-in ready and designed for comfortable family living.
Inclusions: Fridge, Stove, Rangehood Microwave, Dishwasher, Washer, Dryer, Shed, Workshop, 2 Security Cameras, Gazebo in Backyard, Electric Fireplace, ELFs, All Window Coverings,
 45
45





