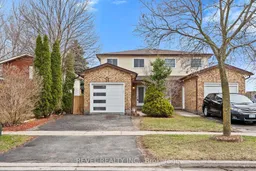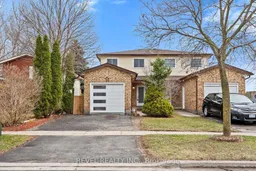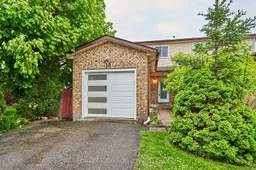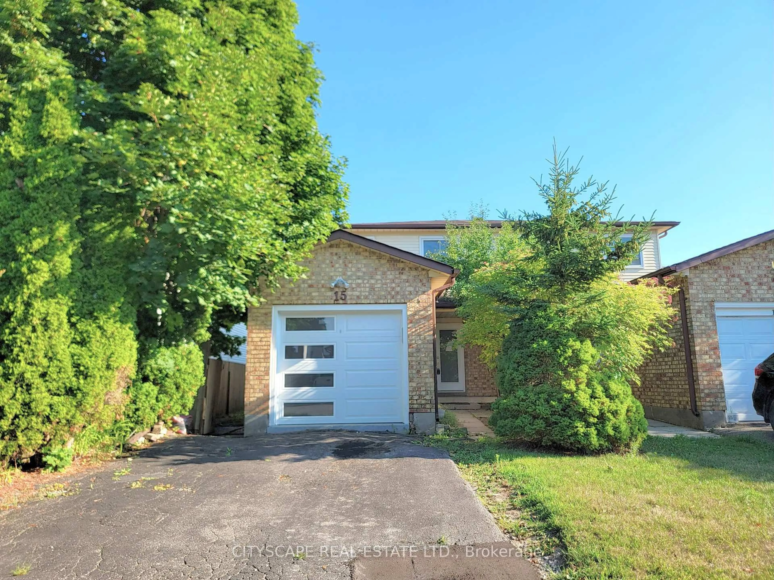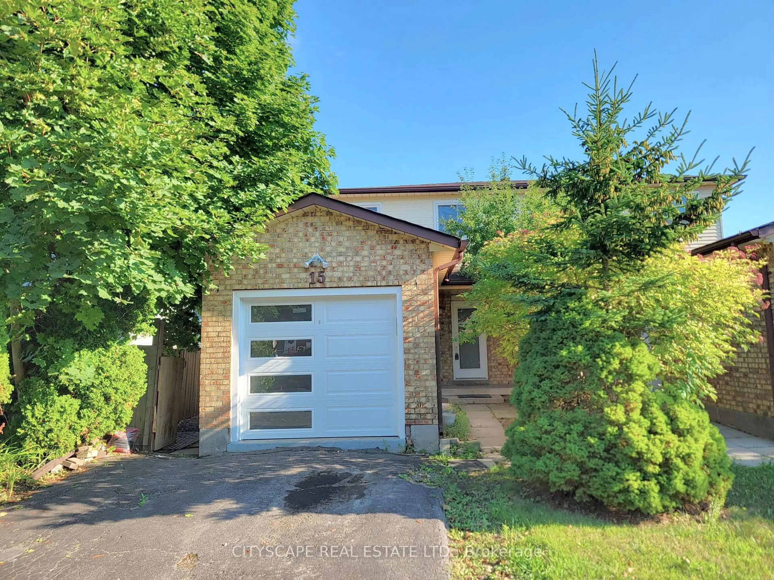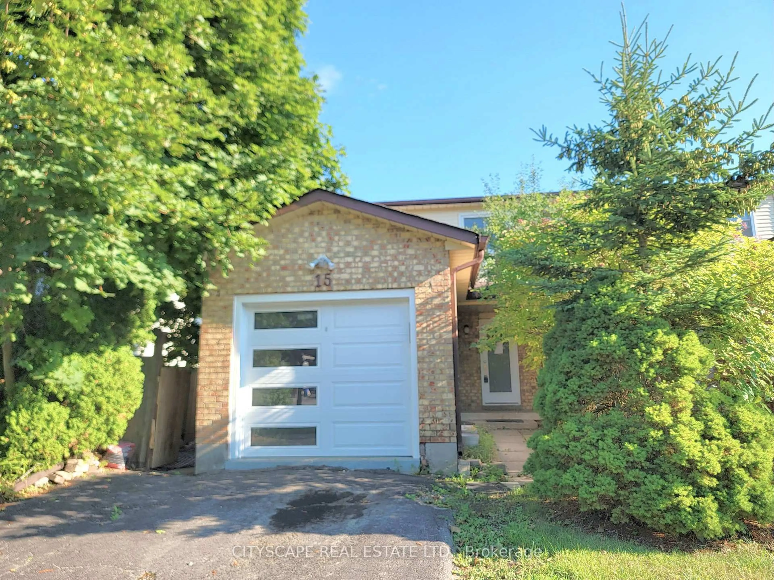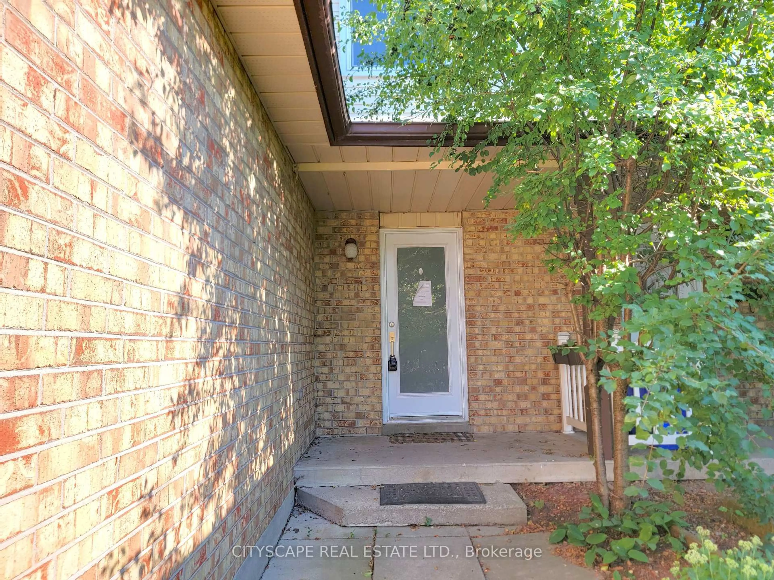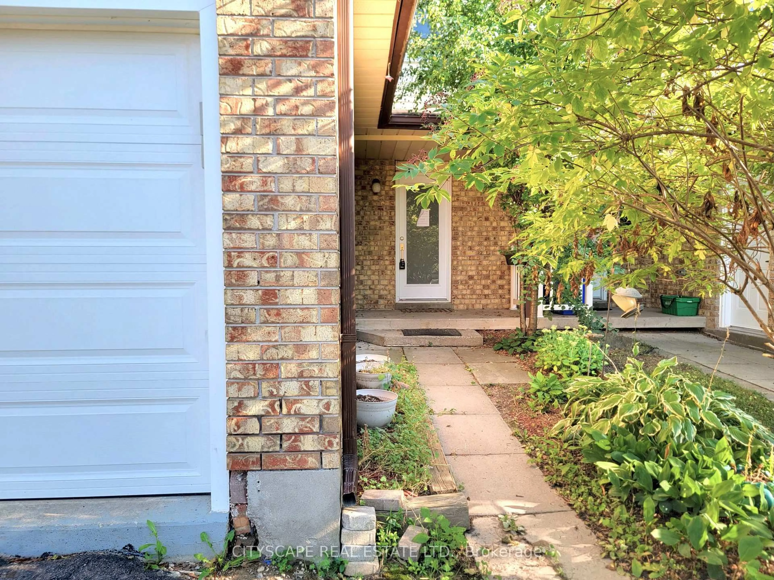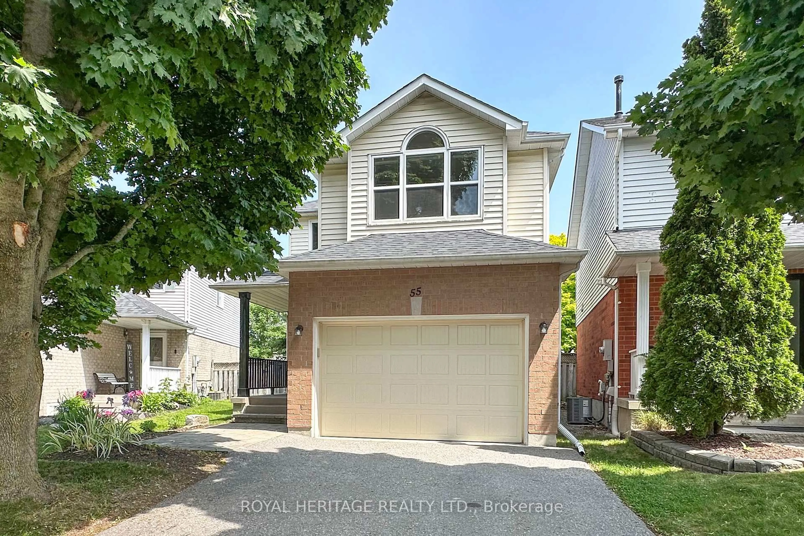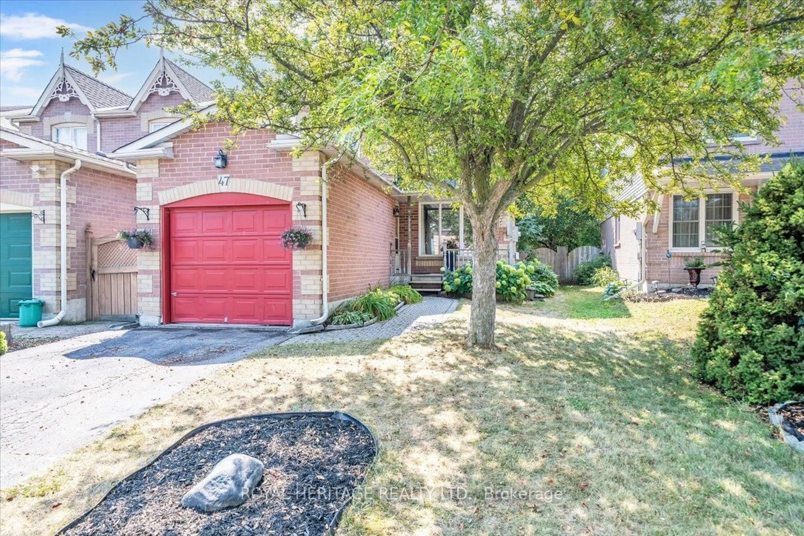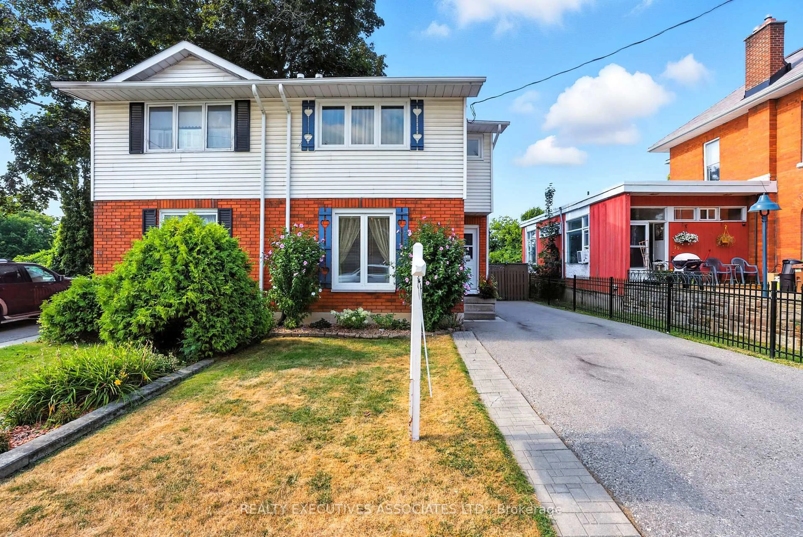15 Hartsfield Dr, Clarington, Ontario L1E 1M8
Contact us about this property
Highlights
Estimated valueThis is the price Wahi expects this property to sell for.
The calculation is powered by our Instant Home Value Estimate, which uses current market and property price trends to estimate your home’s value with a 90% accuracy rate.Not available
Price/Sqft$794/sqft
Monthly cost
Open Calculator
Description
Welcome to 15 Hartsfield Dr in desirable Courtice! This charming 3-bedroom, 2-bathroom home offers a bright and functional layout with plenty of space for the whole family. The main floor features a welcoming foyer with a double mirror sliding closet, a spacious open-concept living and dining area with pot lights, and a walkout to the backyard perfect for entertaining or relaxing outdoors. The kitchen boasts stainless steel appliances, ample counter space, and a combined eat-in breakfast area, making it the true heart of the home. Upstairs, the generous primary bedroom features a large 4-door mirror sliding closet and plenty of natural light. Two additional bedrooms, each with their own mirrored closets and windows, share a 4-piece bathroom, creating an ideal setup for families. The finished basement extends the living space with a versatile recreation room that can be used as a gym, office, guest bedroom, or playroom, complete with a window and closet. A convenient 2-piece bathroom and laundry area complete the lower level. Located in a family-friendly neighborhood close to schools, parks, shopping, and transit, this home combines comfort and convenience in a sought-after Courtice community. Whether you're a first-time buyer, growing family, or investor, this property is a fantastic opportunity!
Property Details
Interior
Features
Main Floor
Foyer
1.73 x 2.01Laminate / Closet
Kitchen
5.31 x 2.39Stainless Steel Appl / Laminate
Living
4.98 x 3.43Combined W/Dining / W/O To Garden / Pot Lights
Exterior
Features
Parking
Garage spaces 1
Garage type Attached
Other parking spaces 1
Total parking spaces 2
Property History
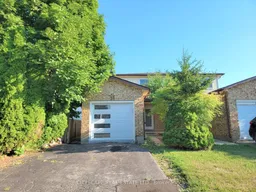 42
42