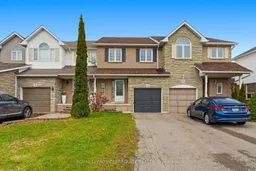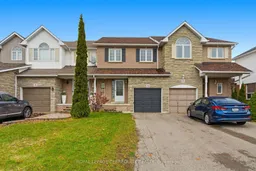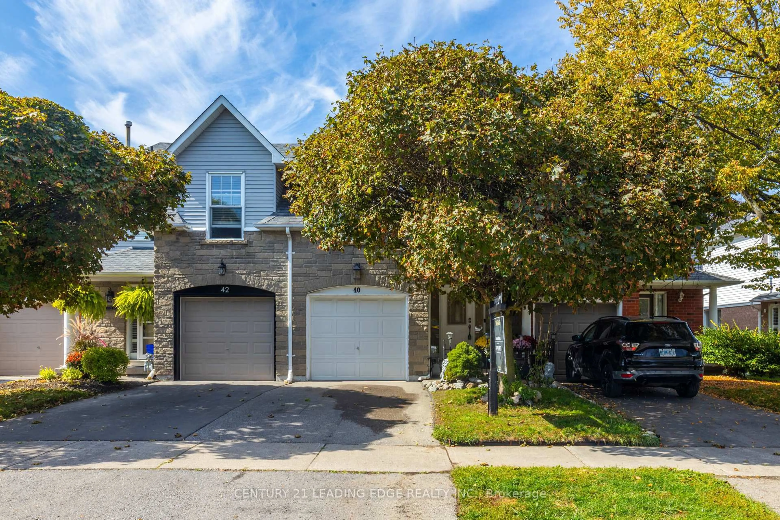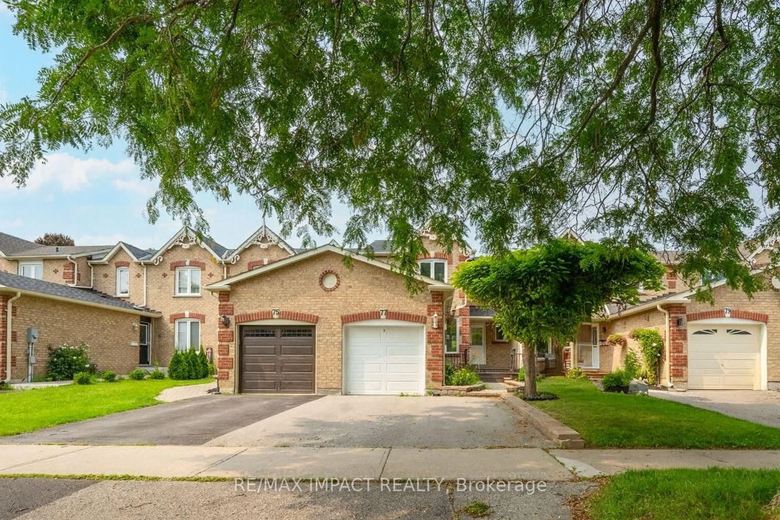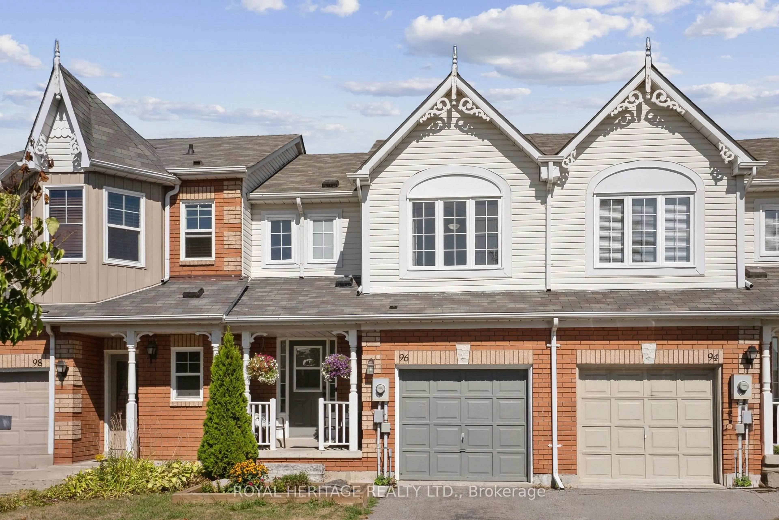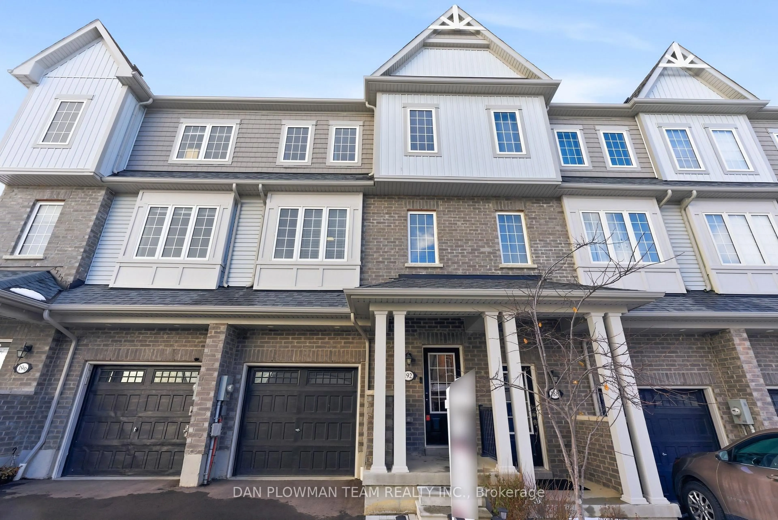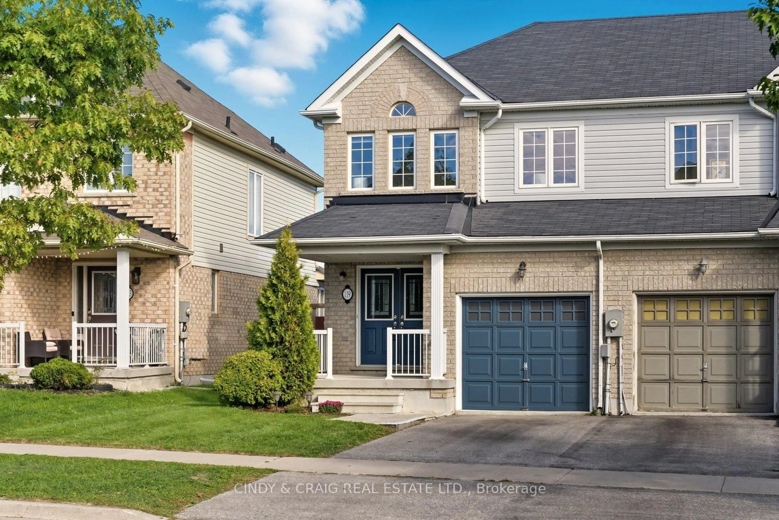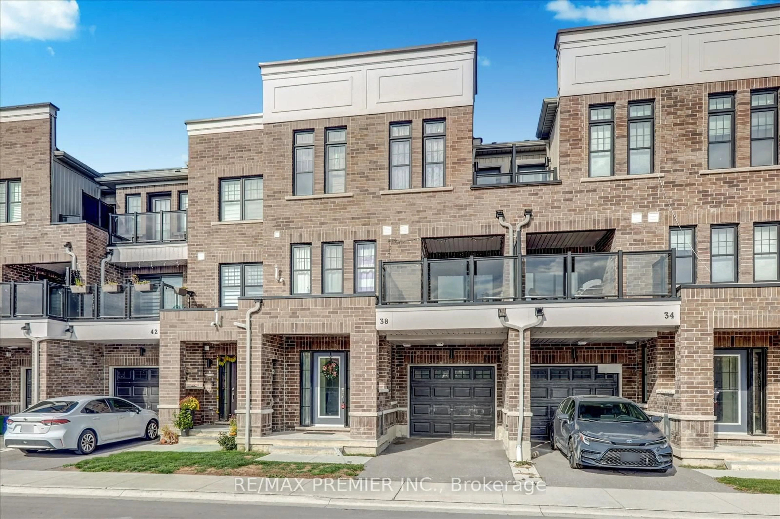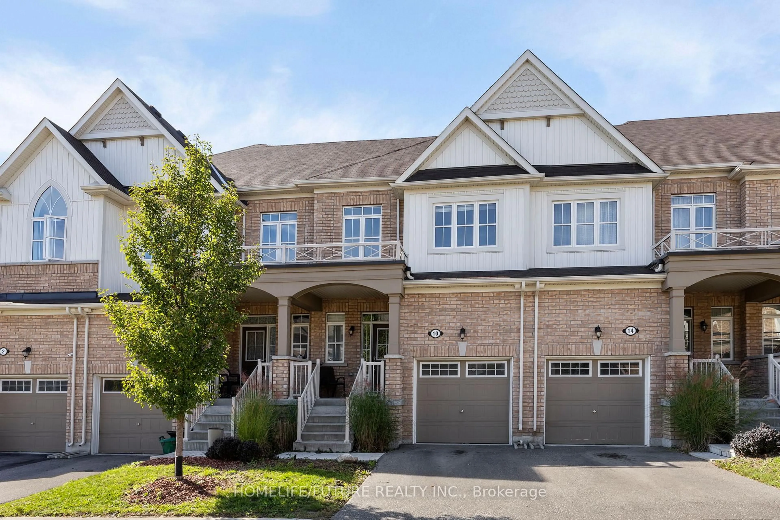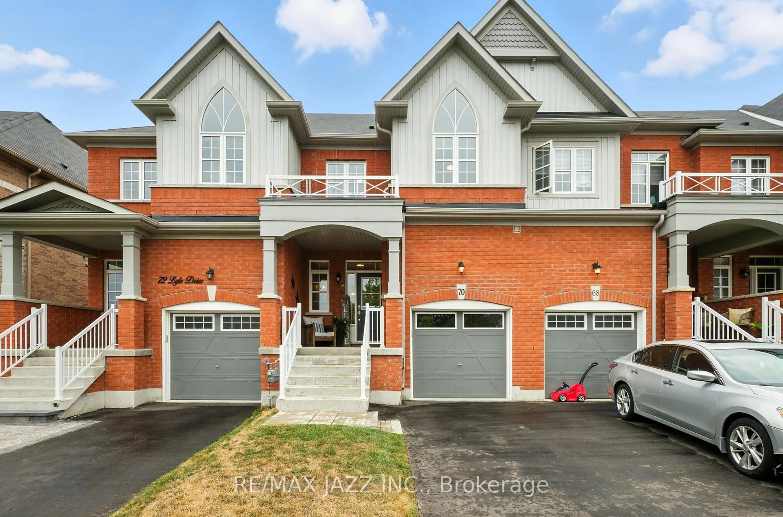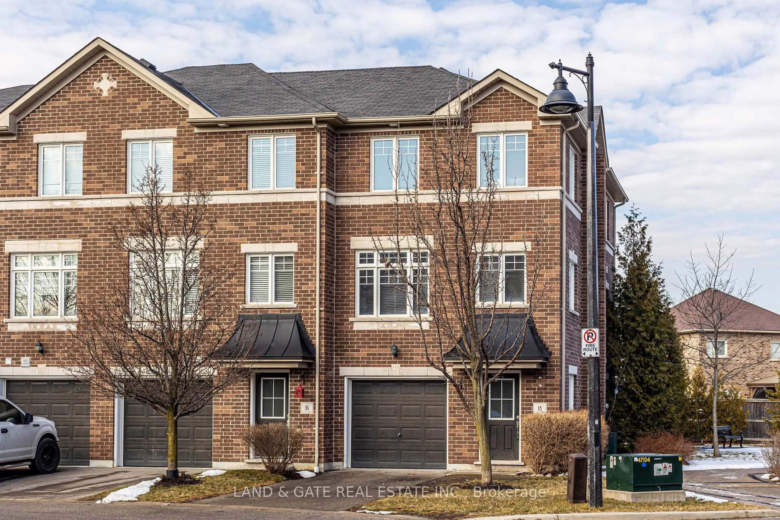Welcome to this bright and spacious townhouse offering over 1,300 sq. ft. of thoughtfully designed living space. The openconcept main floor is ideal for modern living, featuring a large kitchen with center island, ample counter and cupboard space, and a dining area that opens to a fenced private backyard, perfect for summer gatherings and outdoor entertaining.The living room provides generous space and a gas fireplace, creating a cozy focal point for colder months and family time. Upstairs, the primary retreat is a true highlight, featuring double closets, large windows, and a 4-piece ensuite. Two additional generously sized bedrooms with large windows and double closets provide plenty of room for family, guests, or a home office.The partially finished basement offers flexible space for a rec room, hobby area, or additional living area, with the added potential of a rough-in for a 4th bathroom. Additional features include no sidewalk, three driveway parking spaces, and a garage space, adding convenience and accessibility.All of this is situated in the highly desirable Courtice community, close to schools, highways, restaurants, shopping, and so much more making this home an exceptional opportunity for anyone looking for space, comfort, and convenience.
Inclusions: Fridge, Stove, Dishwasher, Washer & Dryer, Light Fixtures, All TV Wall Mounts.
