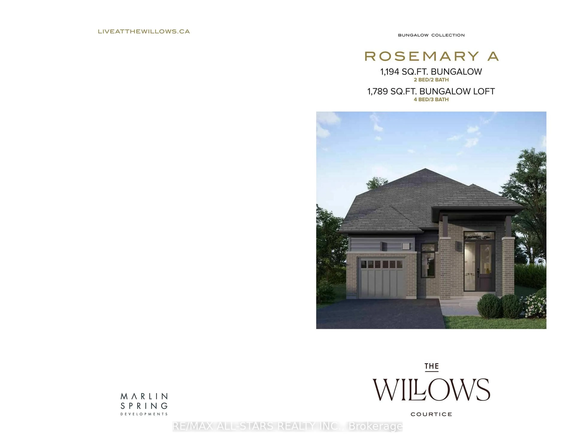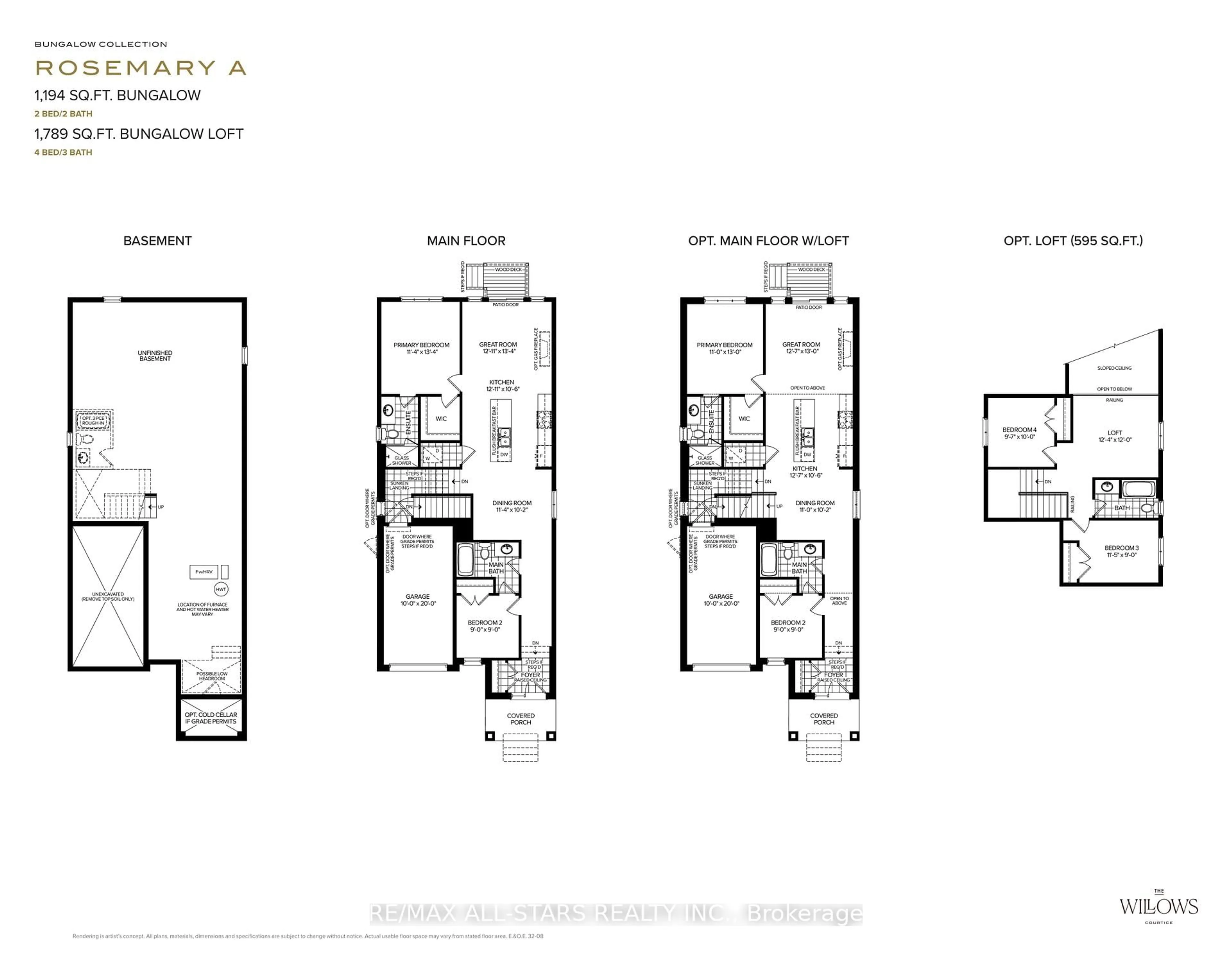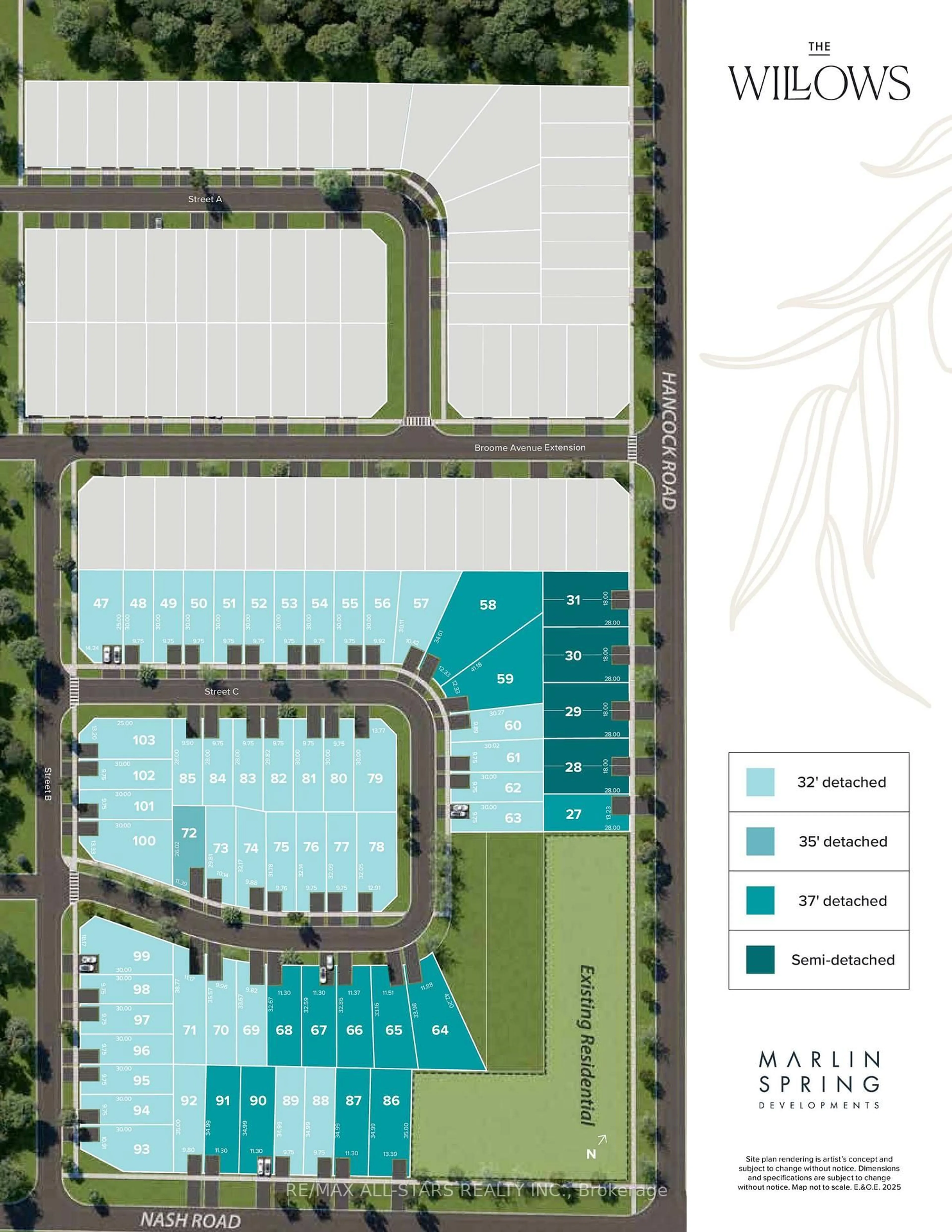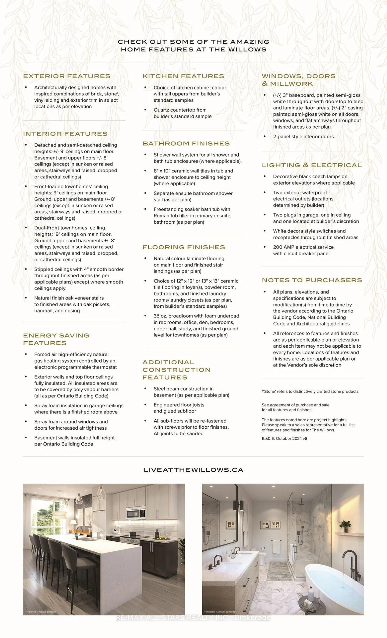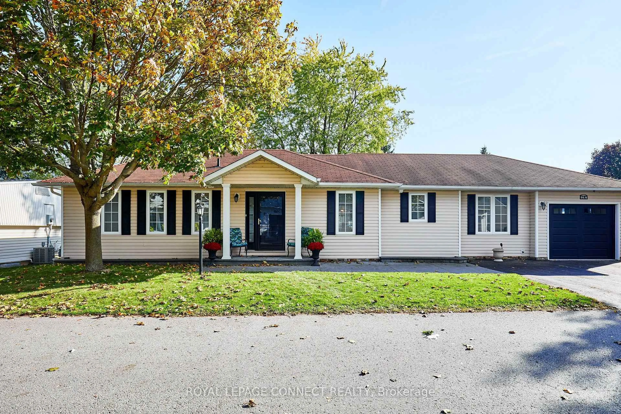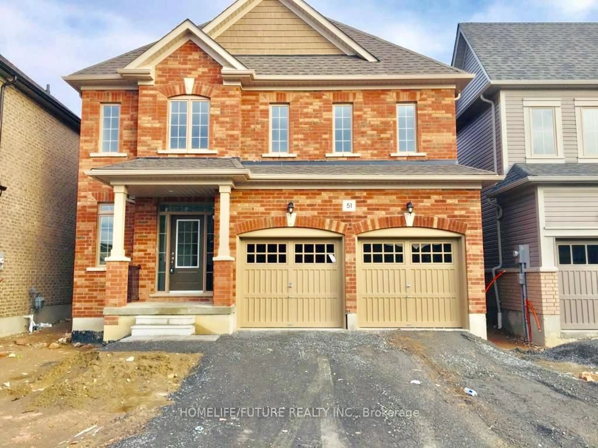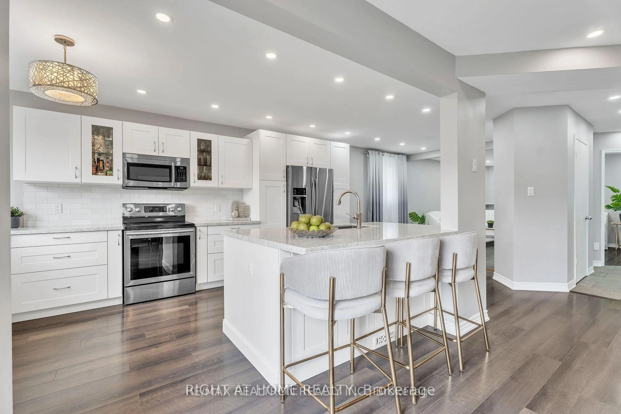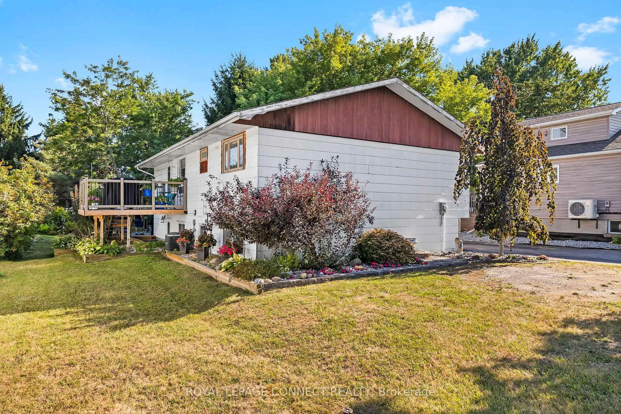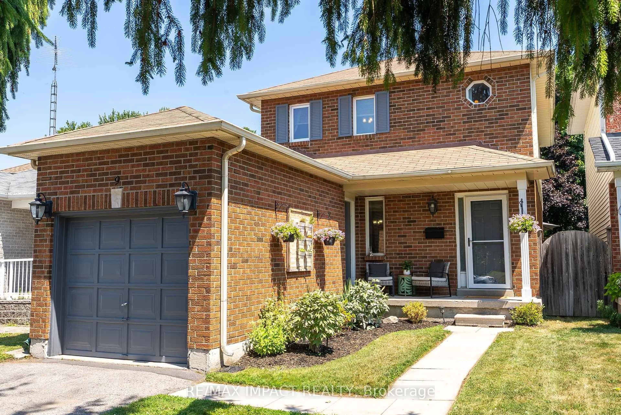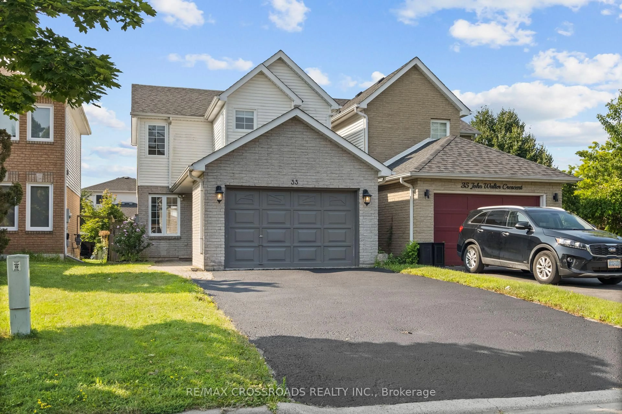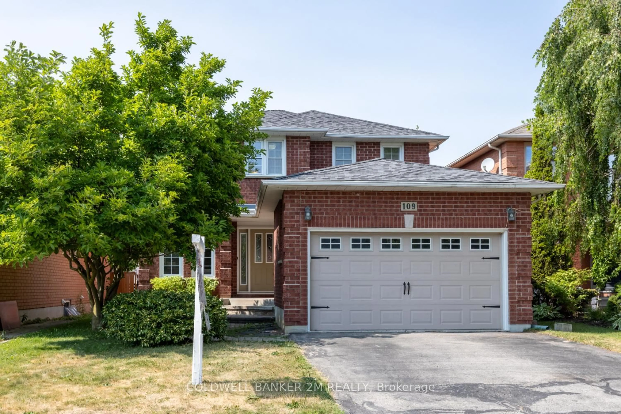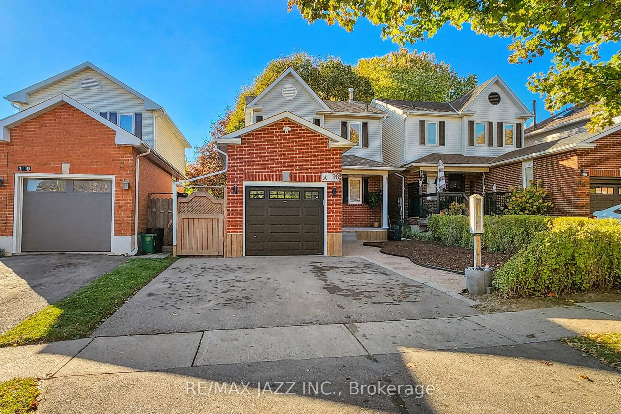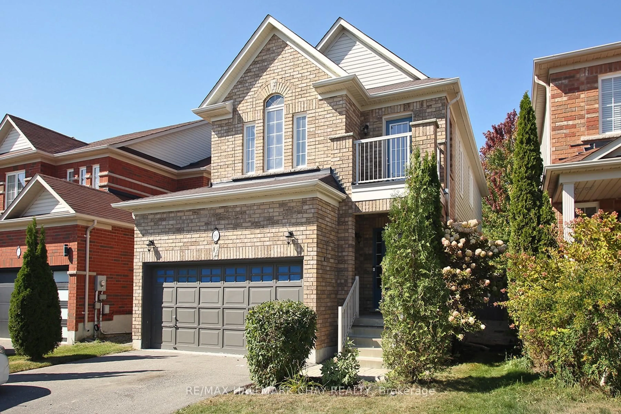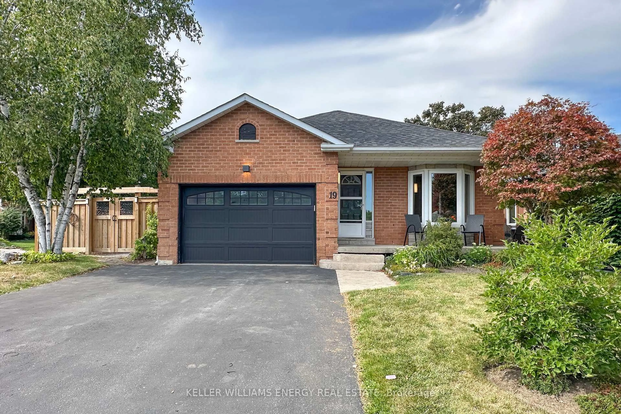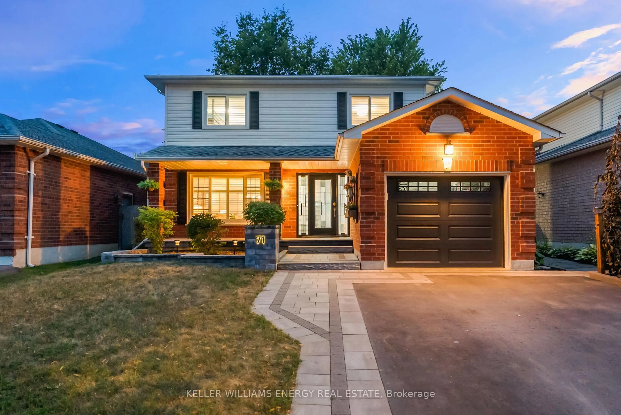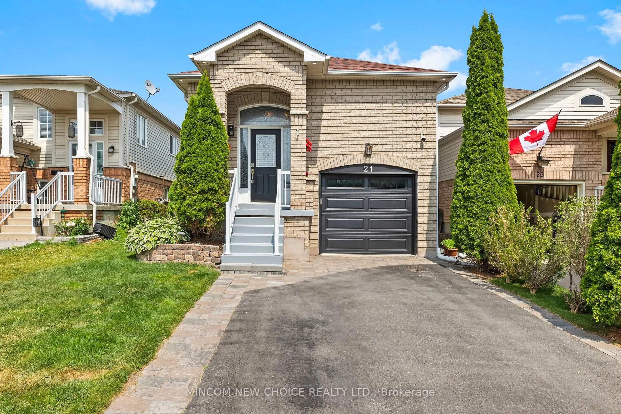1828 Nash Rd #Lot 97, Clarington, Ontario L1E 2M2
Contact us about this property
Highlights
Estimated valueThis is the price Wahi expects this property to sell for.
The calculation is powered by our Instant Home Value Estimate, which uses current market and property price trends to estimate your home’s value with a 90% accuracy rate.Not available
Price/Sqft$732/sqft
Monthly cost
Open Calculator
Description
Welcome to The Willows, a charming new community in Courtice, featuring 220 homes surrounded by picturesque greenspace, developed by the award-winning Marlin Spring Developments. This brand-new 1,194 sq ft, 2-bedroom bungalow offers a spacious layout with 2 bedrooms, 2 bathrooms and impressive 9-foot ceilings on the main floor with optional Bungalow Loft Plan, 4 bed, 3 bath. This beautifully designed bungalow offers an open-concept kitchen, dining room, and great room, complete with a center island, creating an inviting space perfect for entertaining The primary bedroom boasts a luxurious 3-piece ensuite, which includes a separate seamless glass shower. The second bedroom has its own private bathroom. Courtice is renowned for its family-friendly atmosphere, offering parks, schools, and a variety of recreational facilities perfect for creating lifelong memories. The Builder is offering a 5-piece appliance package which includes a Stainless Steel Fridge, Stove and Dishwasher and Front-Loaded White Washer & Dryer. *Optional 4-bedroom plan is offered for this home* 9' foot ceilings. Laminate flooring on main floor, Quarts Kitchen Counters and Centre Island Master Ensuite has seamless glass shower, stand alone soaker tub, double sinks. *Limited Time Only* Extended Deposit Structure* Only $2,500 per month
Property Details
Interior
Features
Main Floor
Great Rm
4.57 x 4.29W/O To Deck / Laminate
Dining
3.68 x 3.21Open Concept / Laminate
Kitchen
4.57 x 3.2Quartz Counter / Centre Island
Primary
3.68 x 4.33 Pc Ensuite / W/I Closet
Exterior
Features
Parking
Garage spaces 1
Garage type Attached
Other parking spaces 1
Total parking spaces 2
Property History
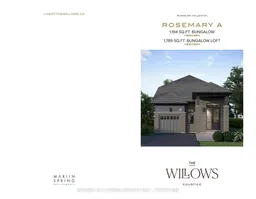 6
6
