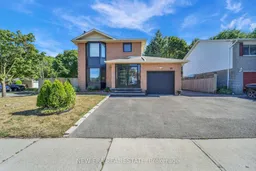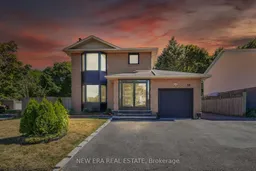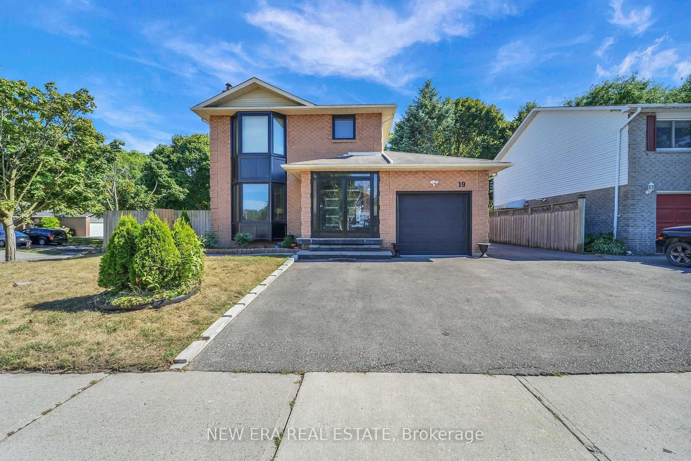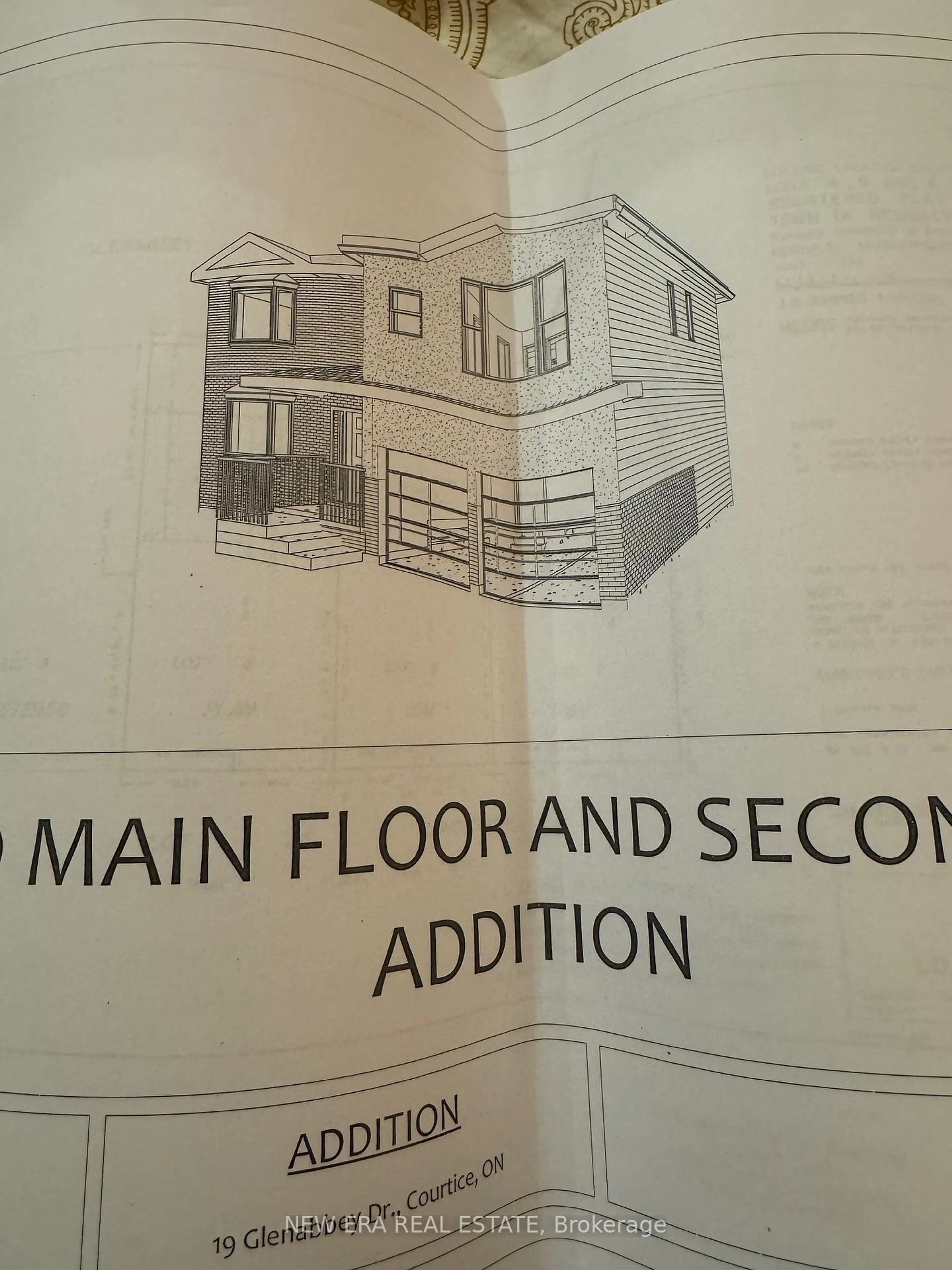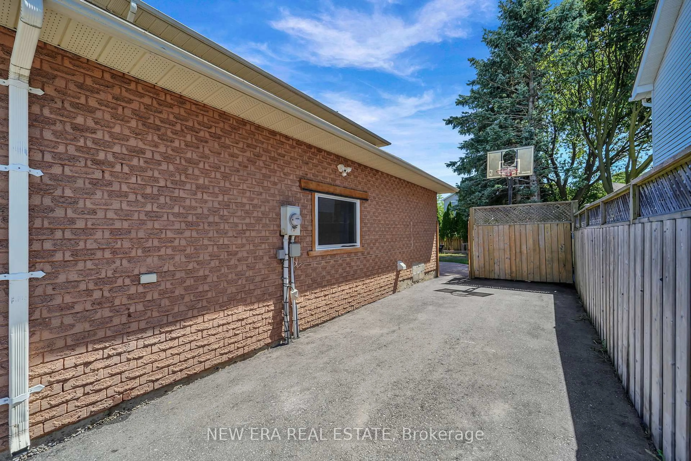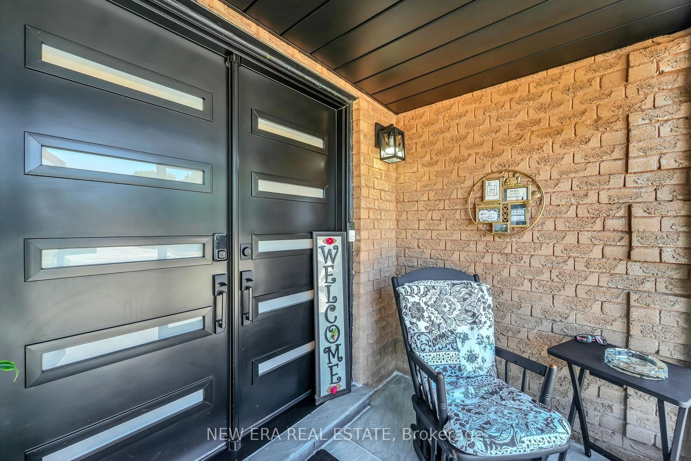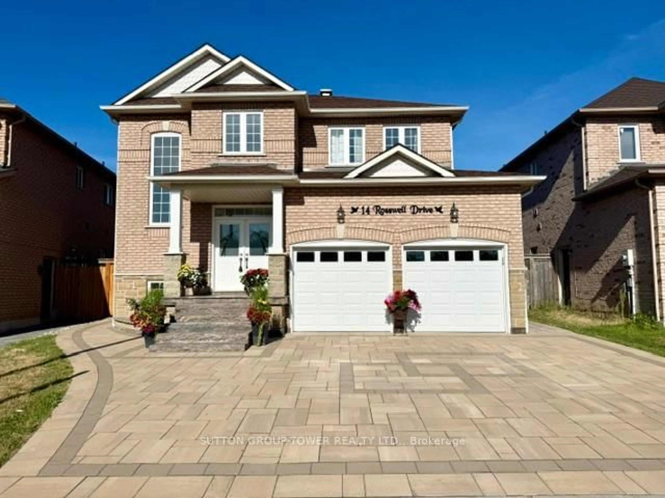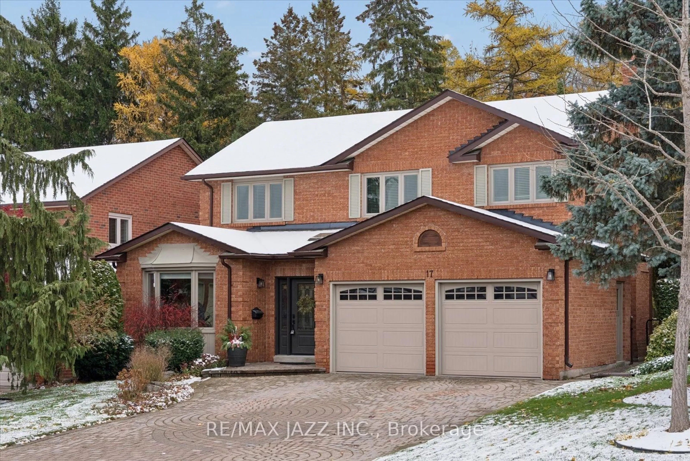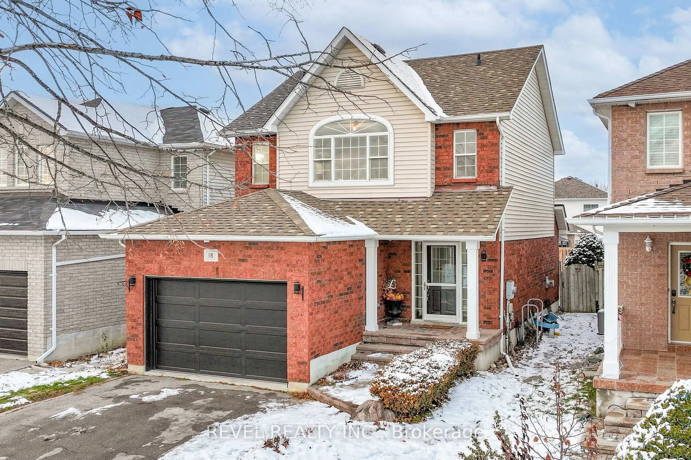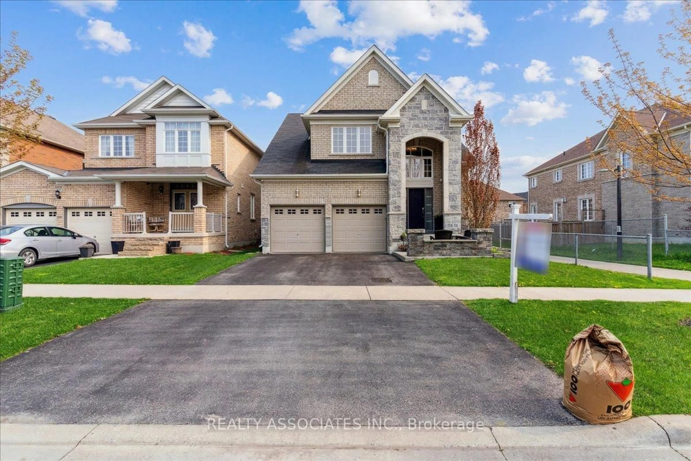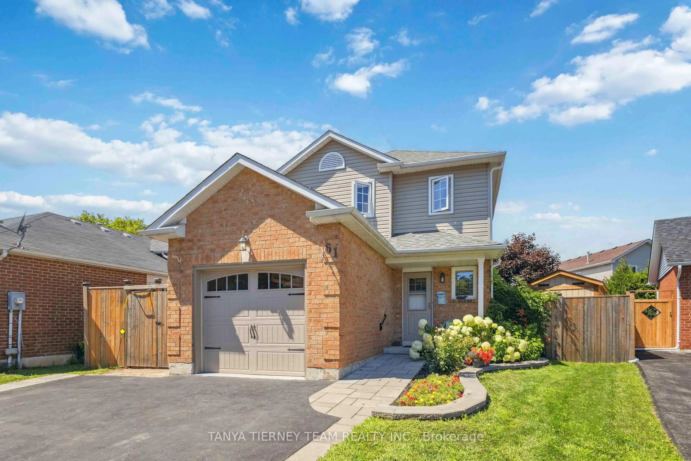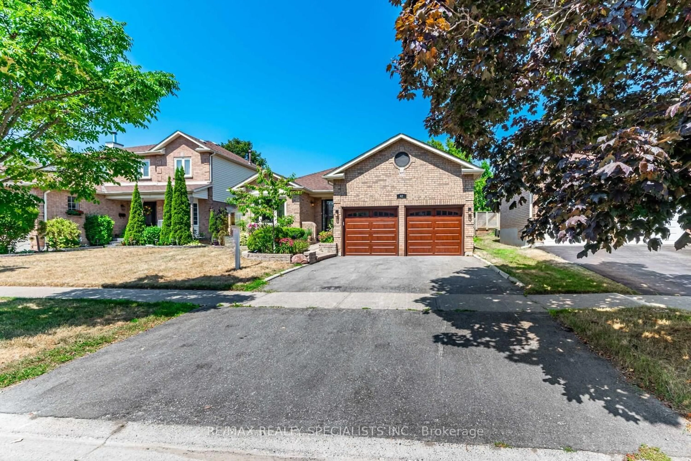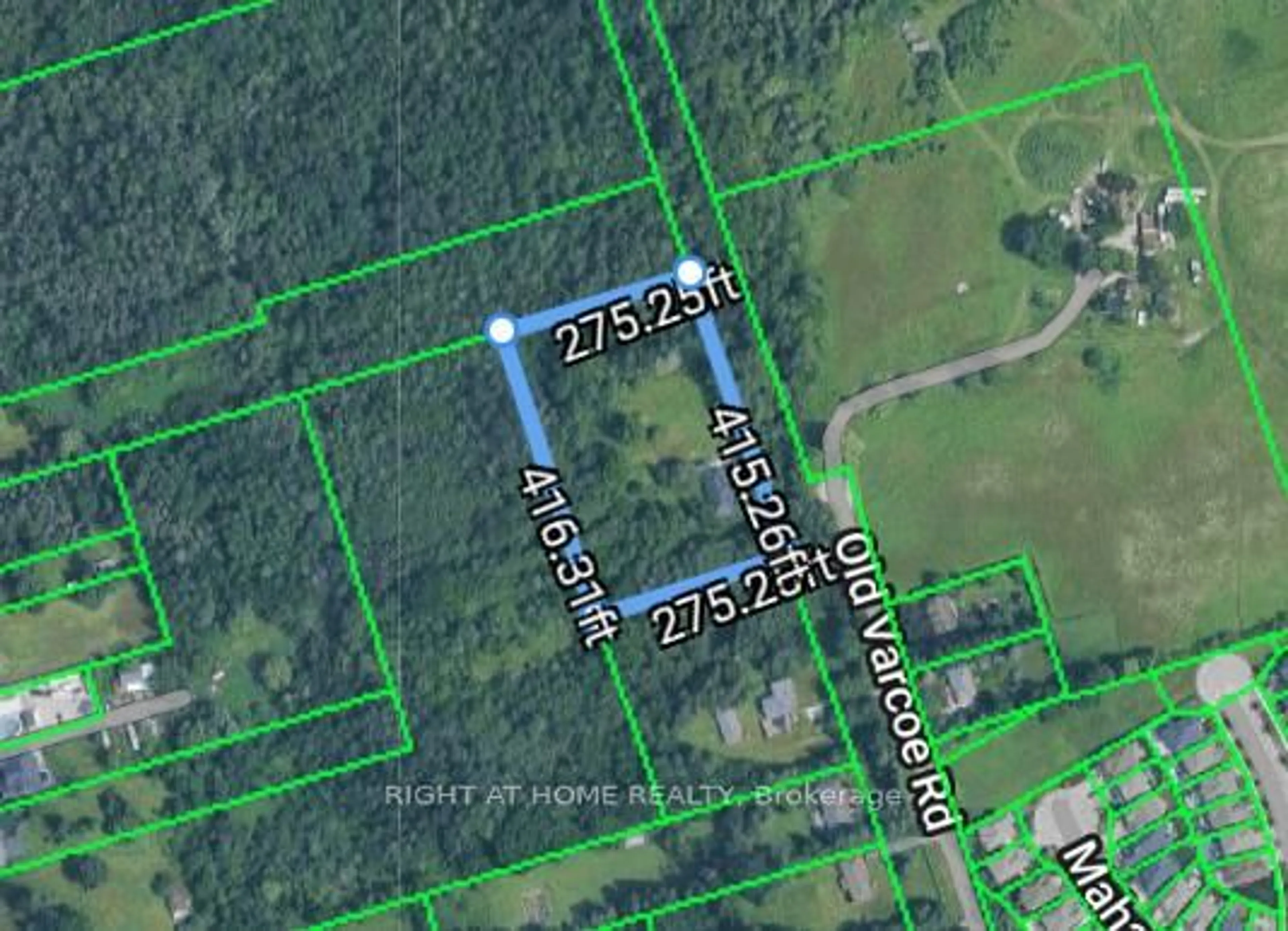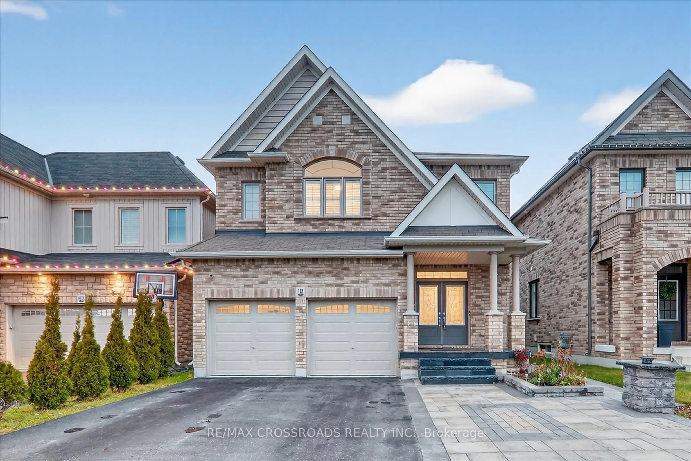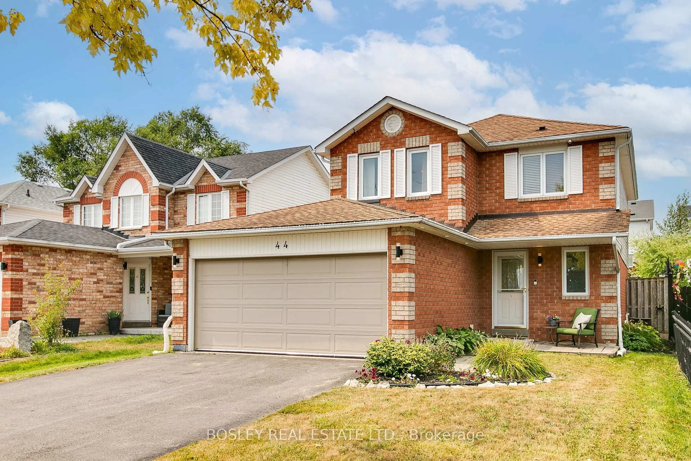19 Glenabbey Dr, Clarington, Ontario L1E 1C1
Contact us about this property
Highlights
Estimated valueThis is the price Wahi expects this property to sell for.
The calculation is powered by our Instant Home Value Estimate, which uses current market and property price trends to estimate your home’s value with a 90% accuracy rate.Not available
Price/Sqft$495/sqft
Monthly cost
Open Calculator
Description
FABULOUS, NEWLY RENOVATED 2+2 BEDROOM w/ 4.5 BATH DREAM HOME! High-End finishes throughout, no expense has been spared. Bright, recently remodelled kitchen w/SS Fridge, Gas stove, Dishwasher & Pot-drawers. Large living/dining area is an entertainer's delight. New, huge Anderson windows and patio doors.Legal Basement Apartment has separate entrance,2 spacious BR's + 2 full washrooms with lots of storage. Bright, remodelled kitchen with quartz counter tops and backsplash, egress window, stylish pot lighting, additional washer/dryer. Perfect for your large family or LUCRATIVE rental income. Garage, Driveway parking for 4 vehicles. A large insulated shed in backyard. (Permit for extension for second garage and two bed plus 1 bath in top floor to double your profit. )Premium Sizeable corner lot w mature trees. Close to 401. Steps to public transit, green space (parks &conservation area), shops & restaurants. By far, the nicest home in the neighbourhood...don't miss this rare investment opportunity! Flexible closing, move-in ready.
Property Details
Interior
Features
Main Floor
Living
3.55 x 5.2Bow Window / Crown Moulding / O/Looks Dining
Dining
2.77 x 3.86W/O To Sunroom / Crown Moulding / Pot Lights
Kitchen
3.89 x 3.37Quartz Counter / Custom Backsplash / O/Looks Dining
Laundry
3.31 x 2.82Laundry Sink / W/O To Yard
Exterior
Features
Parking
Garage spaces 1
Garage type Attached
Other parking spaces 4
Total parking spaces 5
Property History
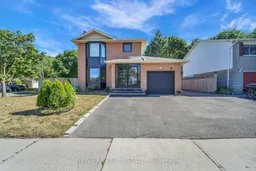 45
45