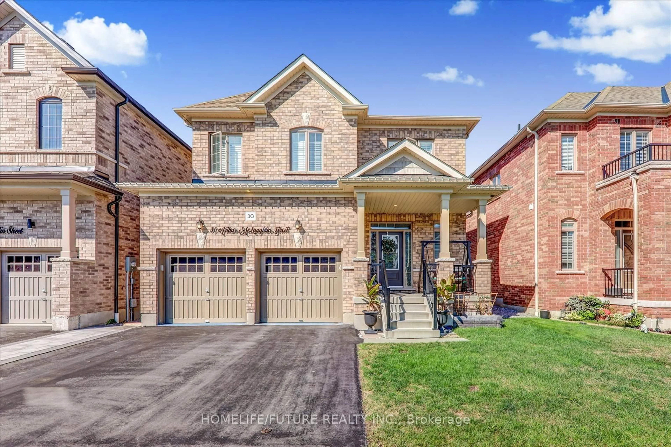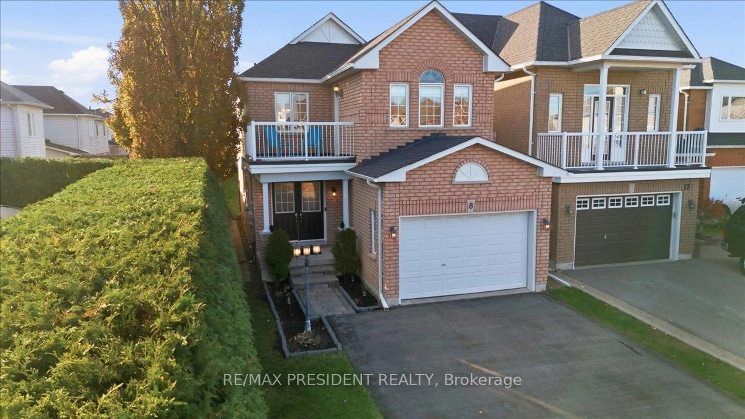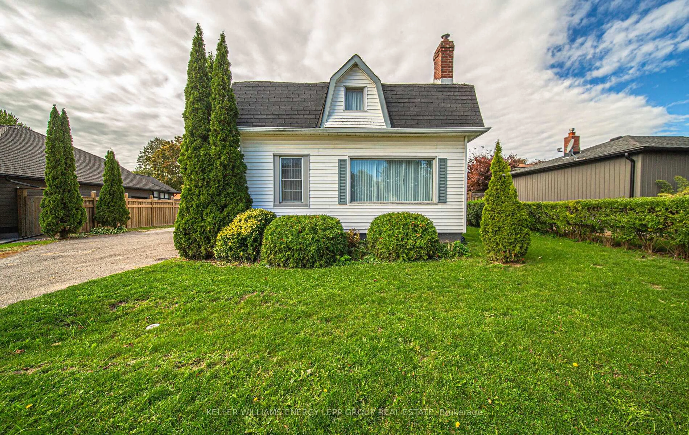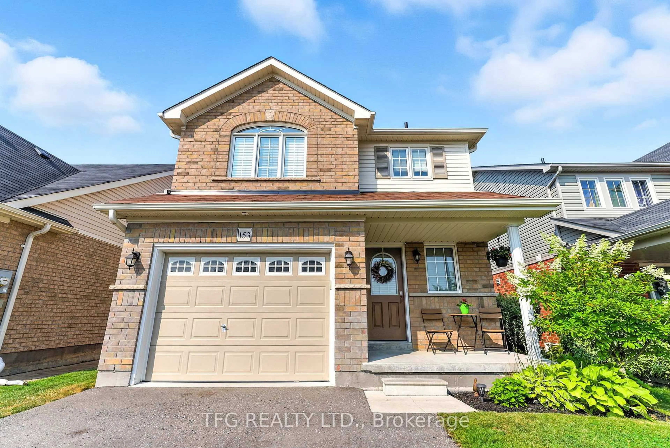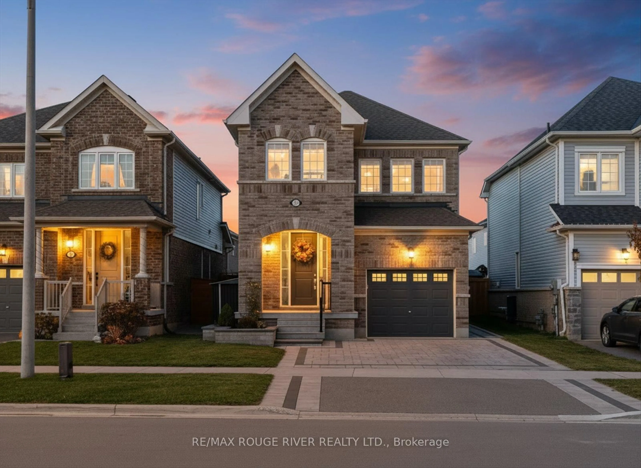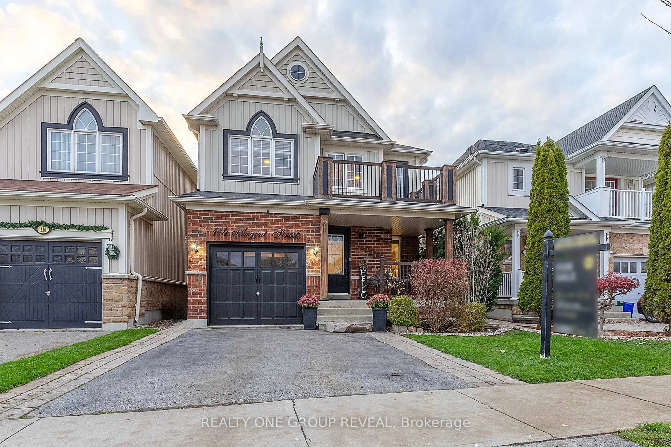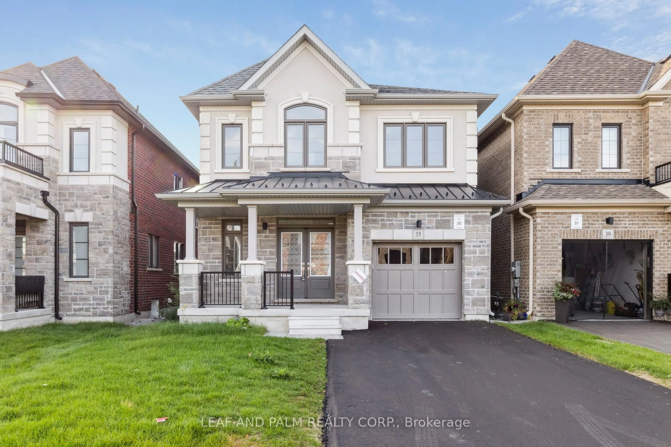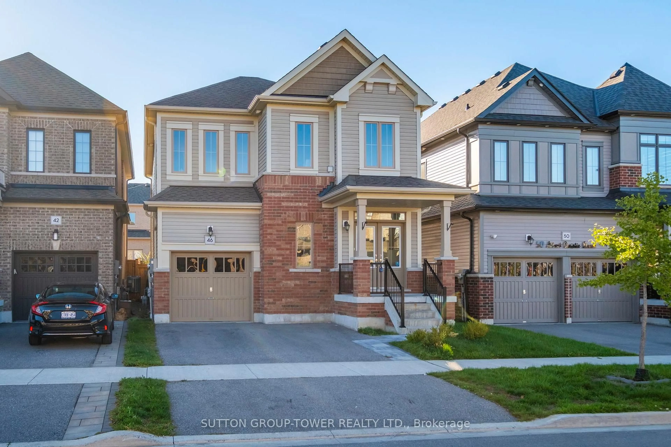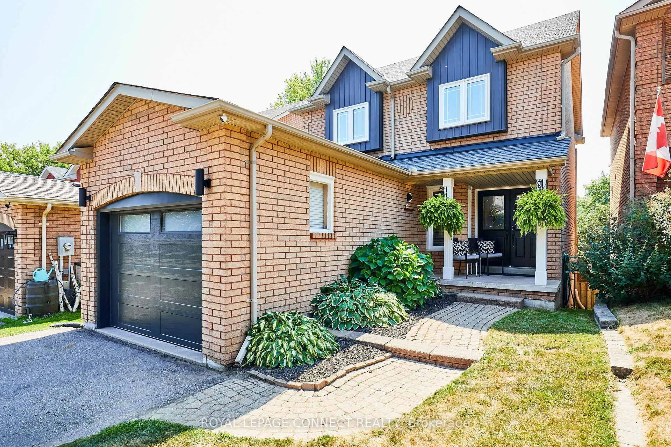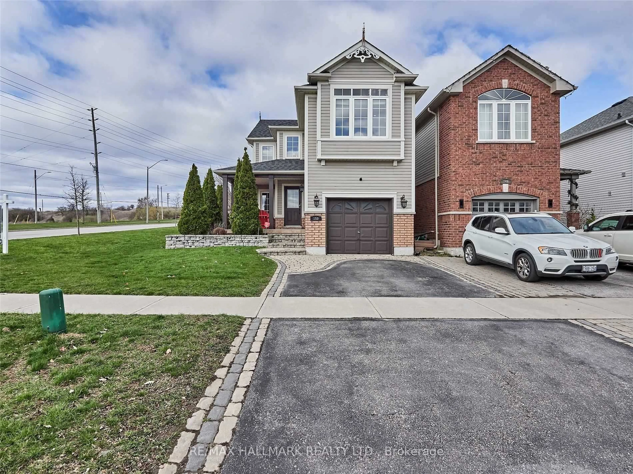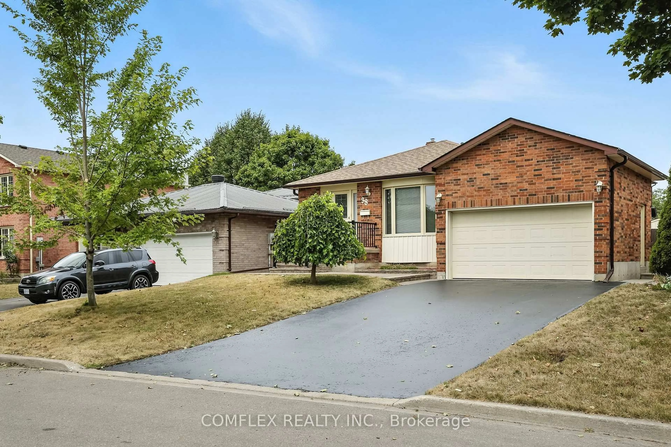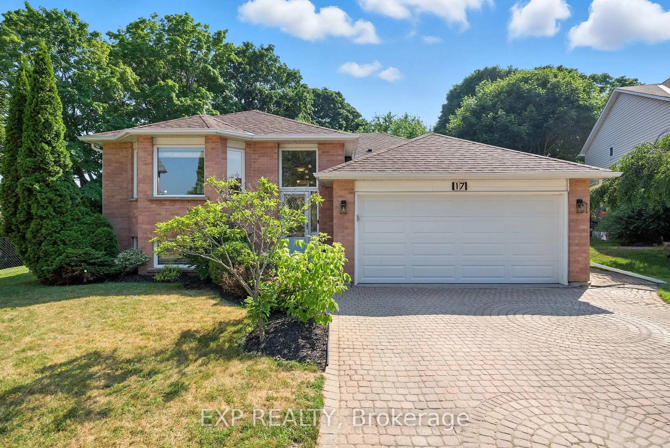Fabulous 3+1 bedroom, 4 bath, detached family home situated on a premium pie shape lot on a quiet cul-de-sac! Beautifully updated featuring updated siding, widened driveway to accommodate double parking, inviting entry with custom foyer tiles & convenient garage access, extensive luxury vinyl plank floors, pot lighting & more! Stunning renovated kitchen boasting quartz counters accented by the subway tile backsplash, large pantry, stainless steel appliances & separate side entry. Spacious dining area with bay window & backyard views. Open concept living room with sliding glass walk-out to an entertainers deck & private backyard oasis complete with lush perennial gardens, gas BBQ hookup, garden shed plus large 8x16 custom shed with 9ft ceilings for all your toys! Upstairs offers 3 generous bedrooms including the primary retreat with walk-in closet & 2pc ensuite. The 4pc bath offers a skylight creating an abundance of sunshine throughout! Room to grow in the fully finished basement with 4th bedroom, above grade windows, rec room, laundry room with 3pc bath & ample storage space! Situated in a demand Courtice community, steps to schools, transits, recreation centre, golf & easy hwy 418/401/407 access for commuters! This immaculate home offers fresh neutral decor & truly exemplifies pride of ownership! Updates include - Roof 2022, furnace 2021, central air 2022, updated vinyl windows, owned hot water tank 2021, kitchen reno 2021, vinyl siding 2021, main water shutoff valve 2021, drive repaved/widened 2022, garage door 2018 & the list goes on!
Inclusions: All appliances, window coverings (except as excluded), electric light fixtures, garage door opener & remotes/keypad.
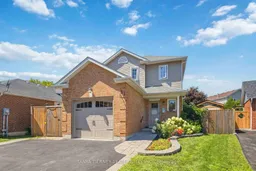 44
44

