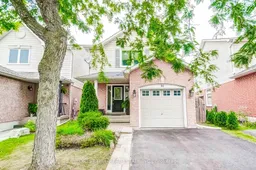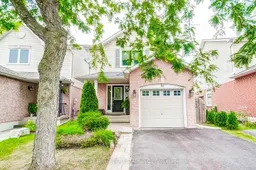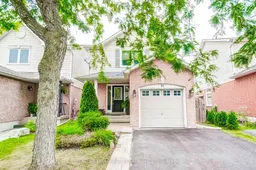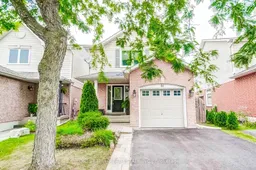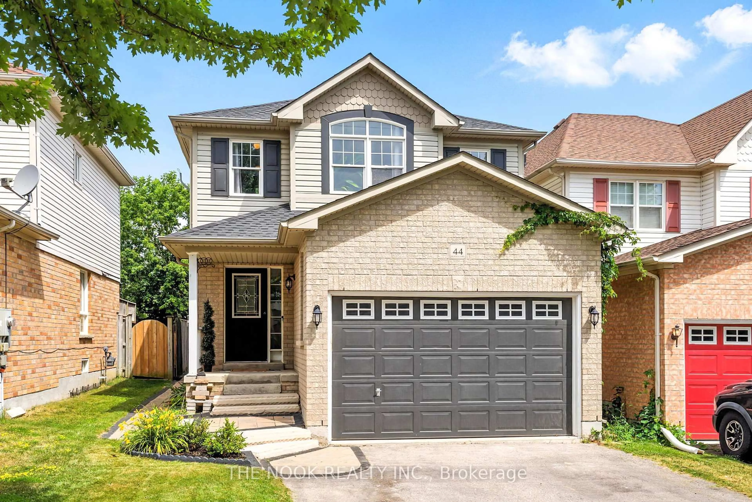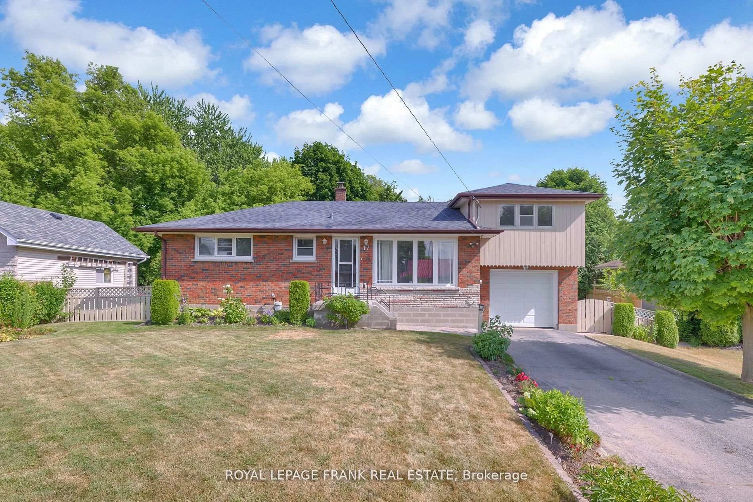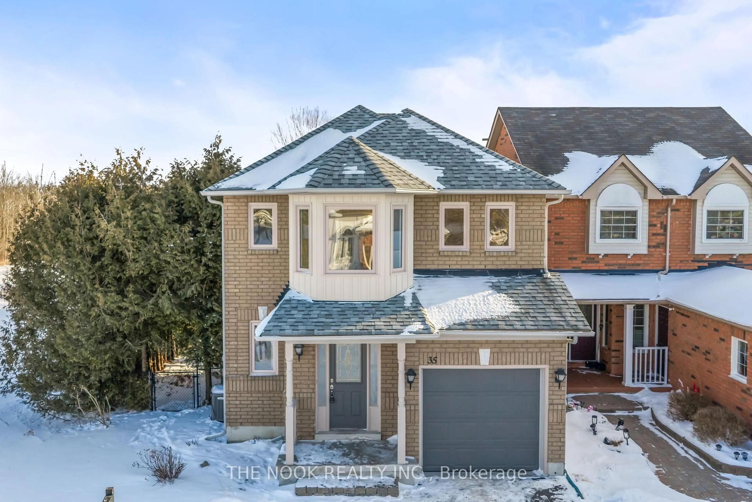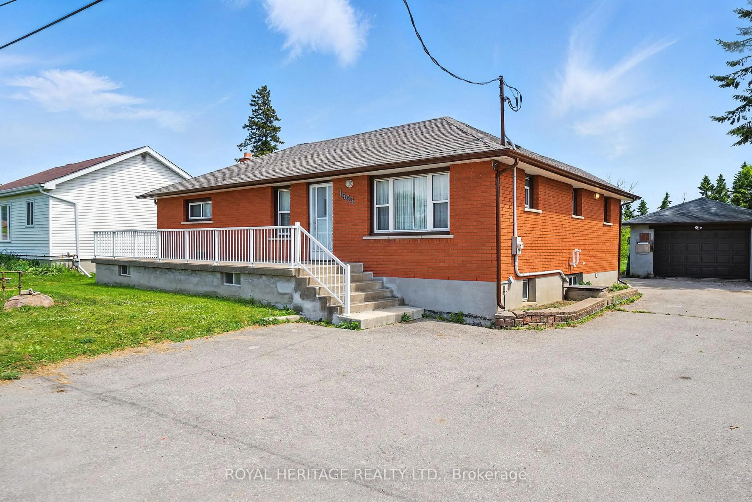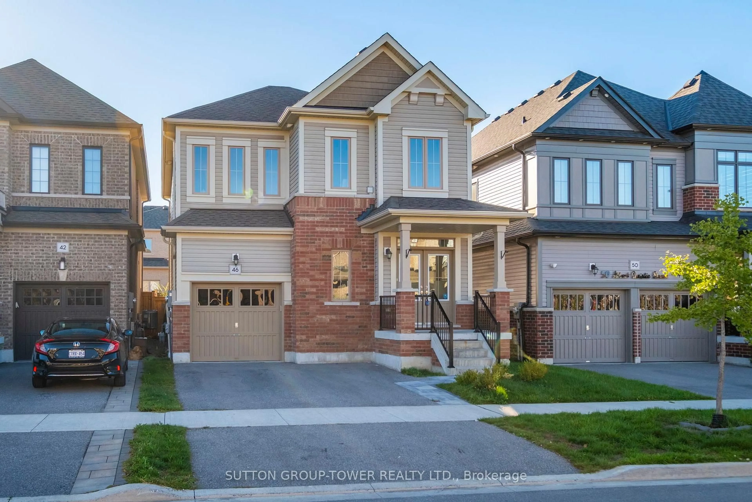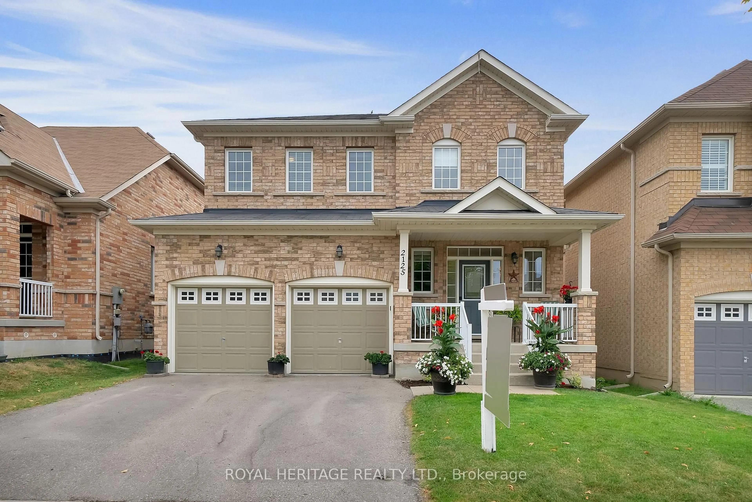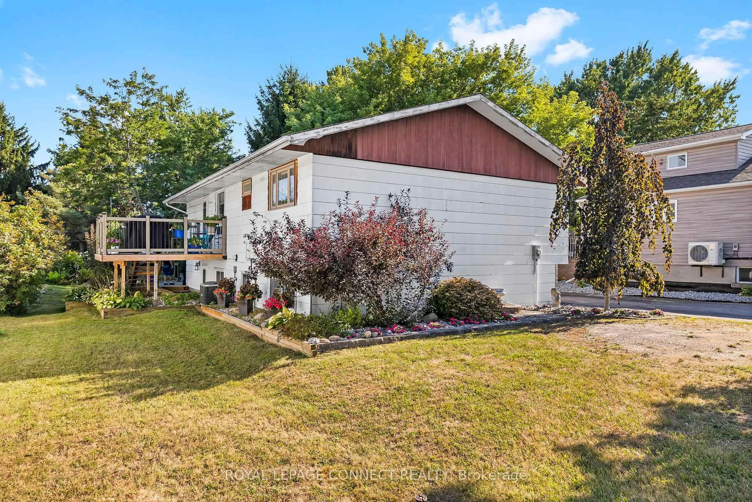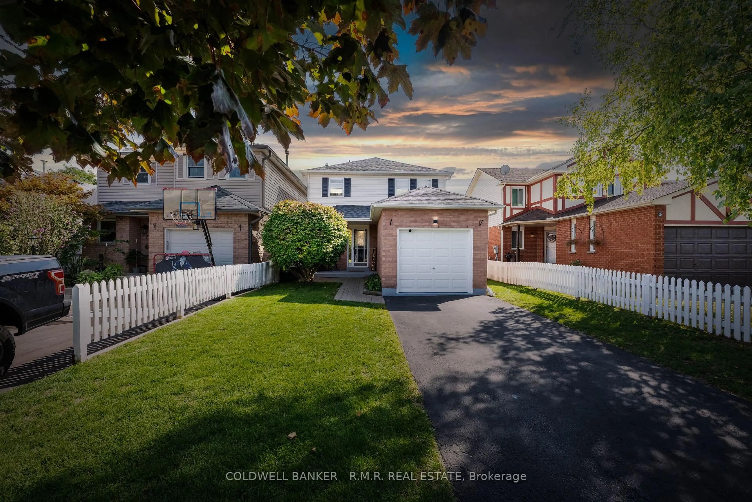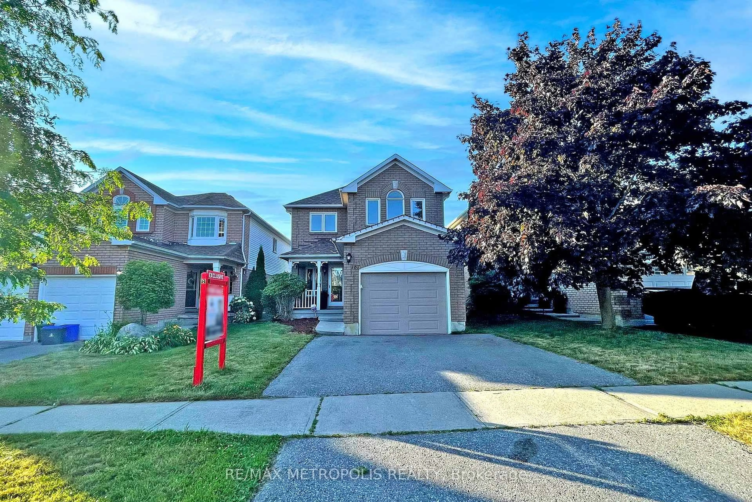FIRST TIME HOME BUYER DEAL!!!!! Don't miss this opportunity to own a beautifully maintained 3-bedroom, 3-bathroom home nestled in a quiet, family-friendly Courtice neighborhood. Set on a large pie-shaped lot, the property features a massive fully fenced backyard ideal for entertaining, relaxing, or outdoor play. Inside, you'll be welcomed by a warm and inviting main floor with hardwood and ceramic flooring, freshly painted in modern, neutral tones to suit any style. The open-concept layout is perfect for both everyday living and entertaining. Upstairs, the spacious primary suite offers hardwood flooring, crown molding, a walk-in closet, and a semi-ensuite beautifully upgraded with elegant Carrara marble tile. The fully finished basement, renovated in 2024, provides additional flexible living space with new laminate flooring and a brand-new 3-piece bathroom, ideal for a rec room, home gym, or office. Major upgrades include a NEW FURNACE (2021) and A/C (2024), offering energy efficiency and peace of mind for years to come. Located just minutes from Highways 401 and 407, excellent schools, parks, shopping, restaurants, and the Courtice Community Complex, this move-in-ready home perfectly balances comfort, convenience, and style come see it before its gone!
Inclusions: S/S Fridge, S/S Stove, S/S Dishwasher, Motionless Faucet, all ELF's, all Window Coverings, Curtains and Rods
