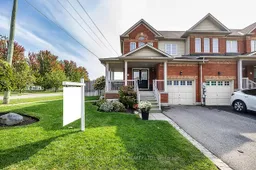Welcome Home To This Beautifully Updated 3 Bedroom, 3 Bathroom End-Unit Townhome!! Perfectly Situated On A Premium Corner Lot In A Desirable Neighbourhood!! Offering Extra Privacy, Natural Light, And Added Outdoor Space, This Home Is Ideal For Growing Families!! Step Inside From The Wrap Around Porch To A Bright, Open Concept Main Floor Featuring Elegant Birch Hardwood Flooring And A Spacious Layout That Flows Seamlessly From The Dining Space To The Living Room, And Into The Modernized Kitchen. The Kitchen Is A Showstopper, Complete With Recently Installed Quartz Countertops (Sept '25), Large Island, And Stainless Steel Appliances!! Perfect For Both Everyday Cooking And Hosting Family And Friends!! As You Ascend The Hardwood Staircase You'll Find Newer Broadloom Carpet (Sept '25) Throughout, Adding Warmth And Comfort To The Generously Sized Bedrooms, Including A Serene Primary Suite With A Walk In Closet, And Updated Ensuite Bathroom. Enjoy Outdoor Living At Its Finest With A Custom Built Entertainers Deck, Complete With A Built-In Gazebo And Privacy Fencing!! Relax In Your Very Own Private Retreat, Ideal For Summer BBQs And Evening Gatherings. Professional Irrigation System!! Convenient Location Near Schools, Parks, Shopping & Hwy 401 Access. Dont Miss Your Opportunity To Own This Turnkey Gem In One Of Courtice's Most Family-Friendly Neighbourhoods!
Inclusions: Existing Fridge ("As Is", Ice maker non functioning), Stove, Dishwasher, Washer, Dryer.
 37
37


