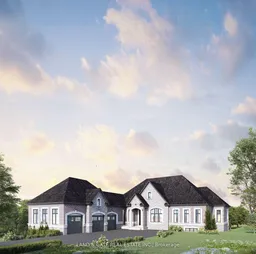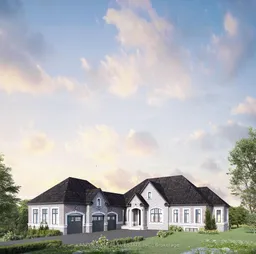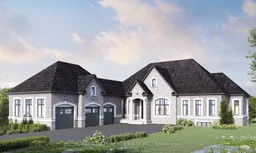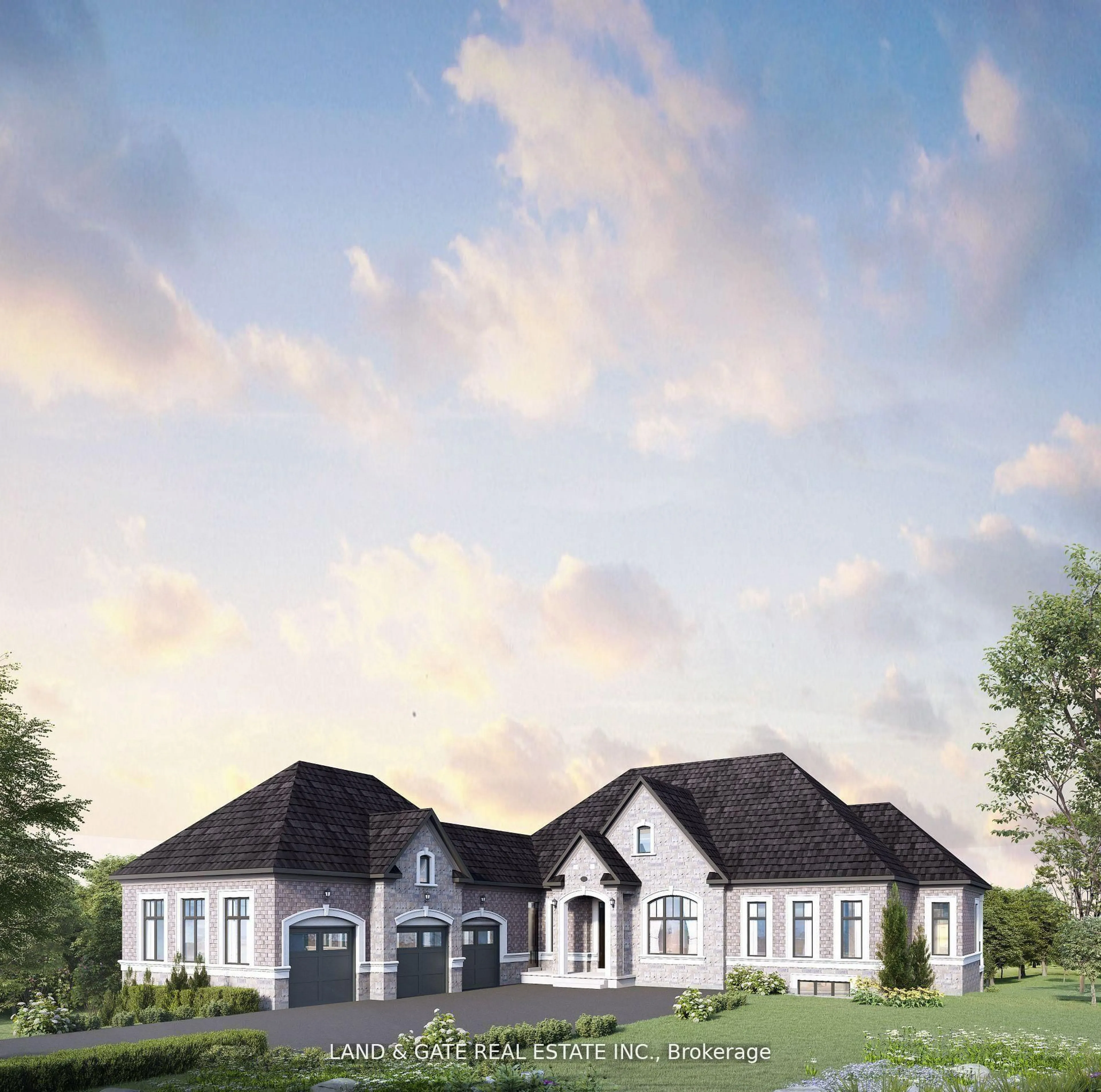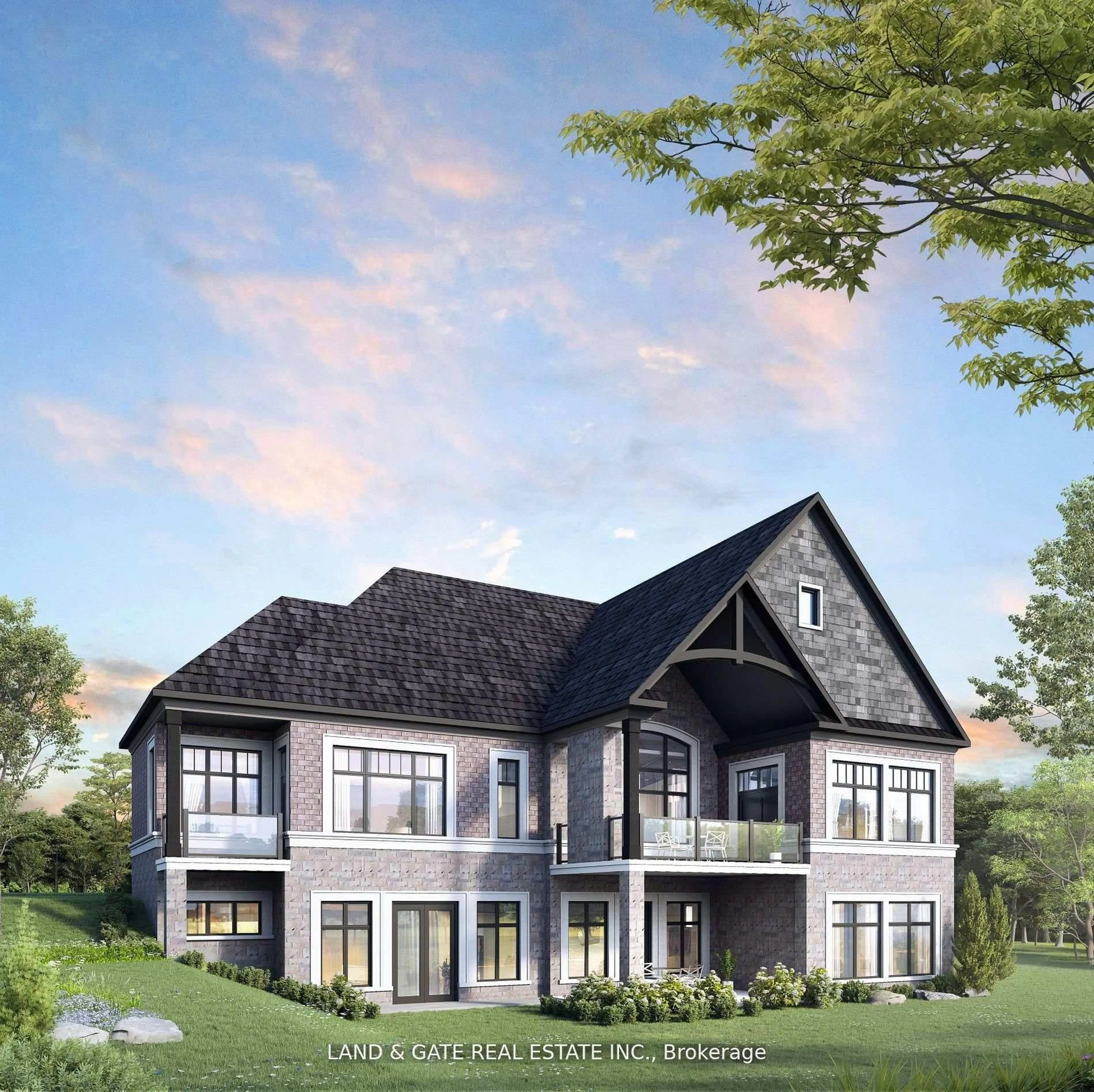Contact us about this property
Highlights
Estimated valueThis is the price Wahi expects this property to sell for.
The calculation is powered by our Instant Home Value Estimate, which uses current market and property price trends to estimate your home’s value with a 90% accuracy rate.Not available
Price/Sqft$898/sqft
Monthly cost
Open Calculator
Description
****Mid Construction Custom Luxury Bungalow in Prestigious Hampton**** Walk-Out Basement Renderings for Sample Use Only Experience refined living in this incredible custom-built estate by award-winning Holland Homes, nestled in a private enclave of executive residences in the prestigious Hampton community. Property Highlights: 2828 sq ft bungalow with soaring 10' ceilings on the main level and 9' ceilings in the walk-out basement Gourmet kitchen featuring quartz or granite countertops, a massive centre island/breakfast bar, and a walk-in pantry Elegant tray ceilings in all bedrooms and kitchen Spacious great room with dramatic cathedral ceiling Dining area with double doors leading to a covered porch complete with an outdoor gas fireplace Primary suite with a luxurious 5-piece ensuite, large walk-in closet, and private covered porch walk-out Each bedroom includes its own private ensuite bath 3-car garage with direct access to laundry/mudroom and basement This home combines timeless craftsmanship with modern elegance perfect for those seeking comfort, privacy, and sophistication. (Taxes have not yet been assessed. SqFt & Room Measurements As Per Builders Floorplans)
Property Details
Interior
Features
Main Floor
Foyer
1.524 x 2.438Ceramic Floor / Open Concept / Double Closet
Great Rm
5.4864 x 6.85hardwood floor / Cathedral Ceiling / Gas Fireplace
Dining
4.8768 x 3.6576hardwood floor / W/O To Balcony / Open Concept
Kitchen
4.8768 x 5.4864Breakfast Bar / Centre Island / Pantry
Exterior
Features
Parking
Garage spaces 3
Garage type Built-In
Other parking spaces 10
Total parking spaces 13
Property History
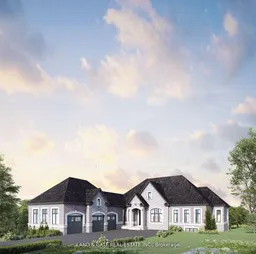 3
3