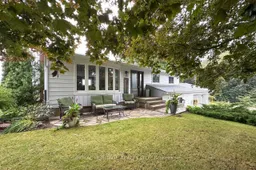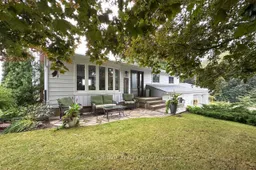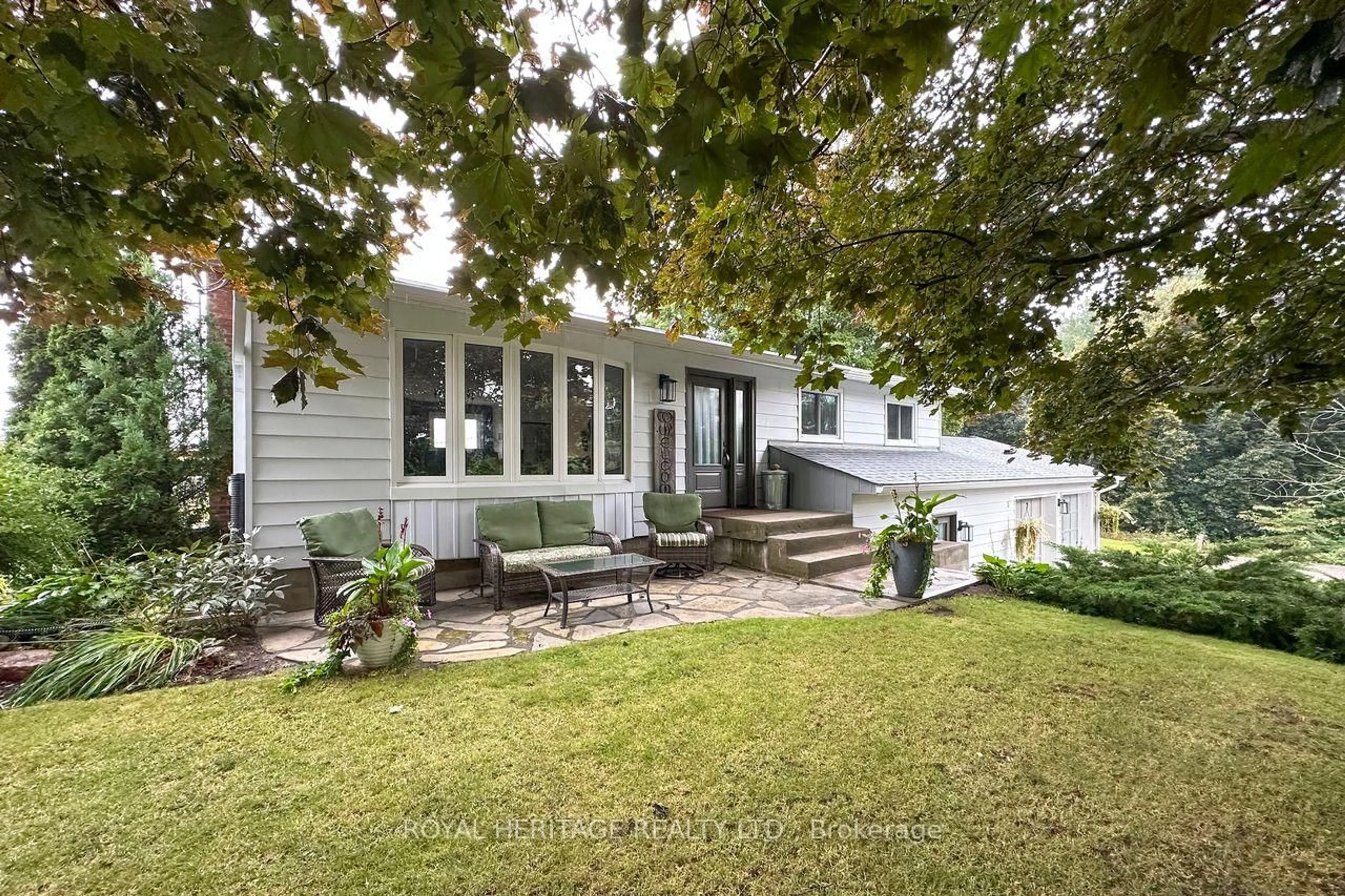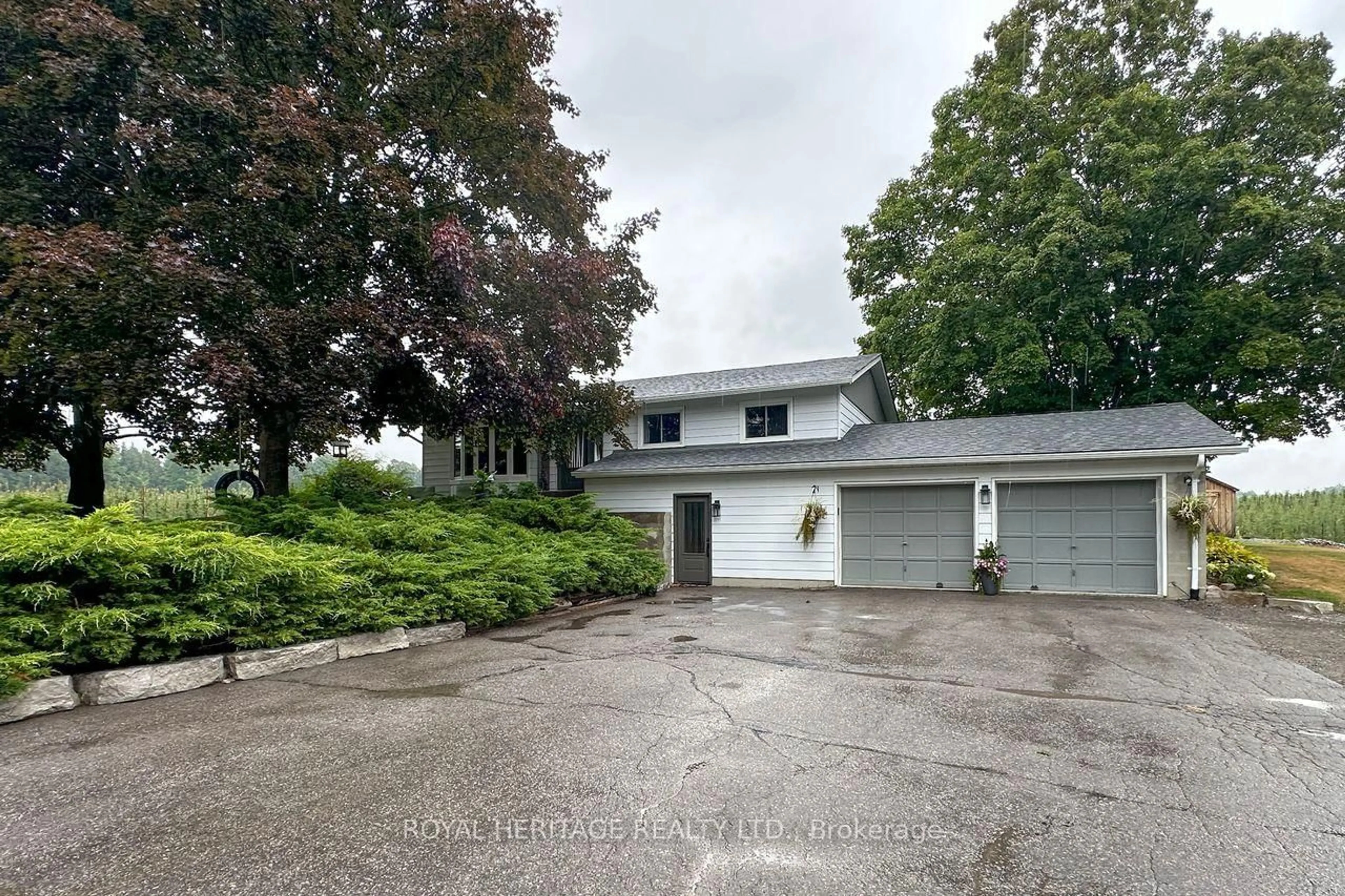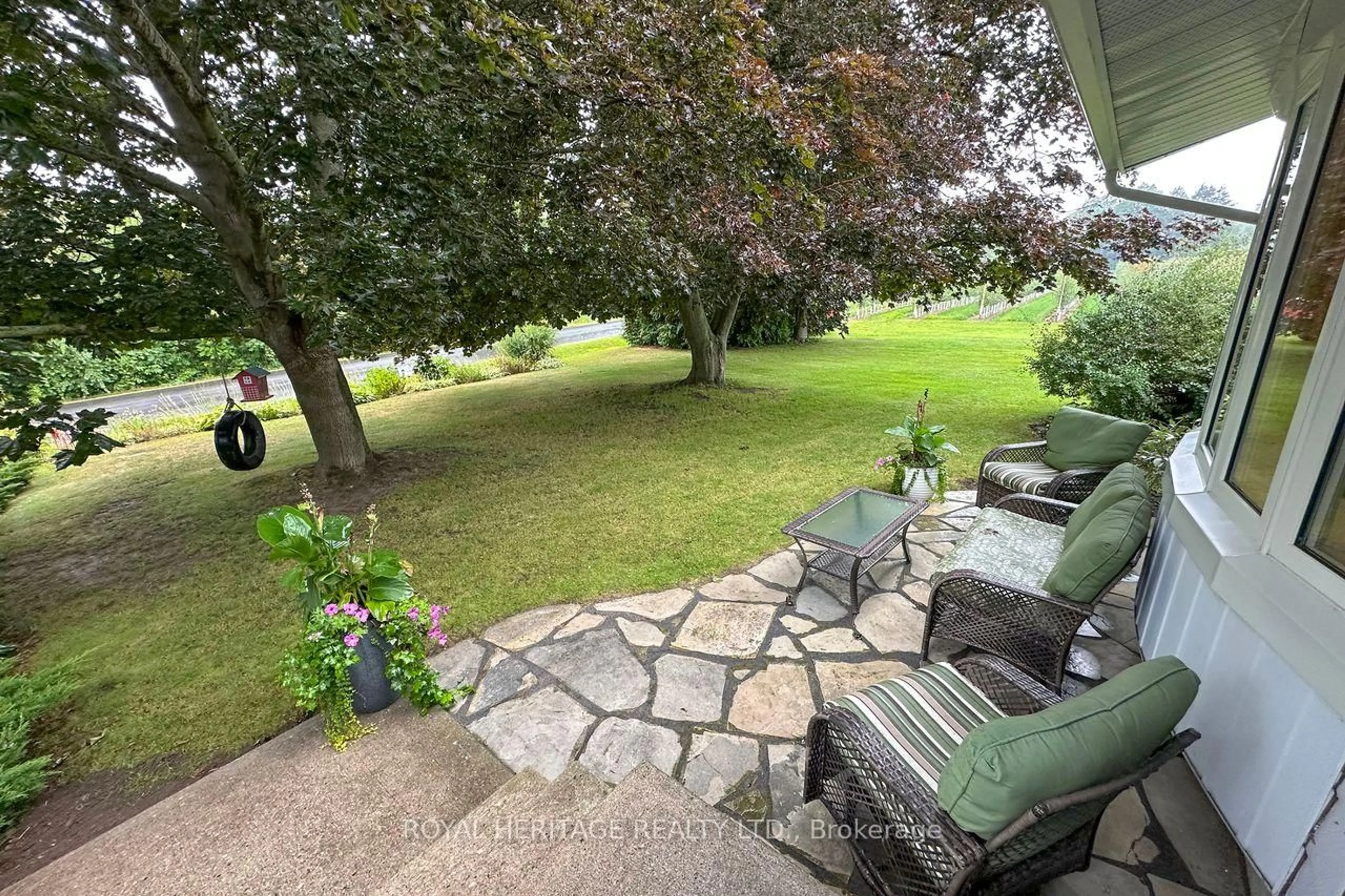3517 Lockhart Rd, Clarington, Ontario L1B 0S1
Contact us about this property
Highlights
Estimated valueThis is the price Wahi expects this property to sell for.
The calculation is powered by our Instant Home Value Estimate, which uses current market and property price trends to estimate your home’s value with a 90% accuracy rate.Not available
Price/Sqft$748/sqft
Monthly cost
Open Calculator
Description
Step into this fully updated bungalow where modern comfort meets peaceful country living. The bright, open-concept main floor welcomes you with sun-filled living and dining spaces, all tied together by new hardwood flooring. The chef's kitchen is the heart of the home, featuring an oversized island, abundant quartz counter space, and generous storage - perfect for everyday living and entertaining.The spacious primary suite offers a relaxing retreat with a stylish feature wall and custom closets in two of the three bedrooms. A beautifully renovated 4-piece bathroom completes the main floor.The lower level expands your living space with a warm and inviting great room, complete with a propane fireplace and built-in surround sound. You'll also find a dedicated laundry room and plenty of storage. A major bonus is the separate in-law suite, complete with its own entrance, laundry hook-up, brand-new 3-piece bathroom, and flexible bachelor layout. Create a private suite, ideal for extended family, guests, or rental potential. Outside, enjoy the best of country living on a private lot featuring a custom play area, in-ground trampoline, and a powered 12x24 shed. The attached two-car garage is fully insulated and ready for year-round use. A rare opportunity to enjoy country living just minutes from every amenity, including easy access to the 115, 401 and 407, giving you the perfect blend of convenience and tranquility. With countless updates - roof (2019), 200-amp service (2019), furnace (2021), hot water tank (2018), kitchen (2021), upstairs bath (2021), lower-level fireplace (2023), and lower-level bath (2025) - this home offers turnkey peace of mind for years to come.
Property Details
Interior
Features
Main Floor
Living
5.42 x 2.47hardwood floor / Electric Fireplace / Bow Window
Dining
5.42 x 2.01hardwood floor / Open Concept
3rd Br
2.59 x 3.38Kitchen
6.85 x 3.23hardwood floor / Quartz Counter / Centre Island
Exterior
Features
Parking
Garage spaces 2
Garage type Attached
Other parking spaces 6
Total parking spaces 8
Property History
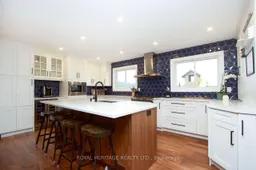 43
43