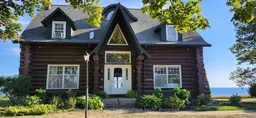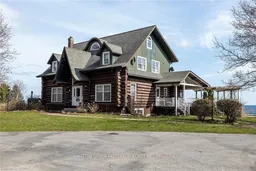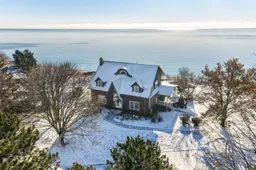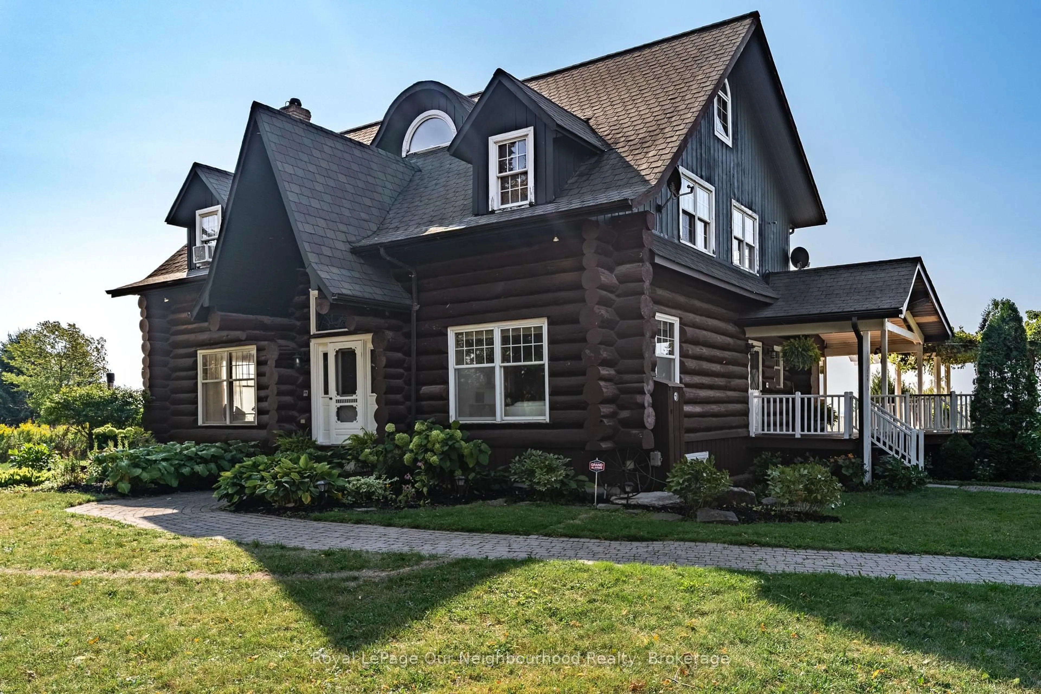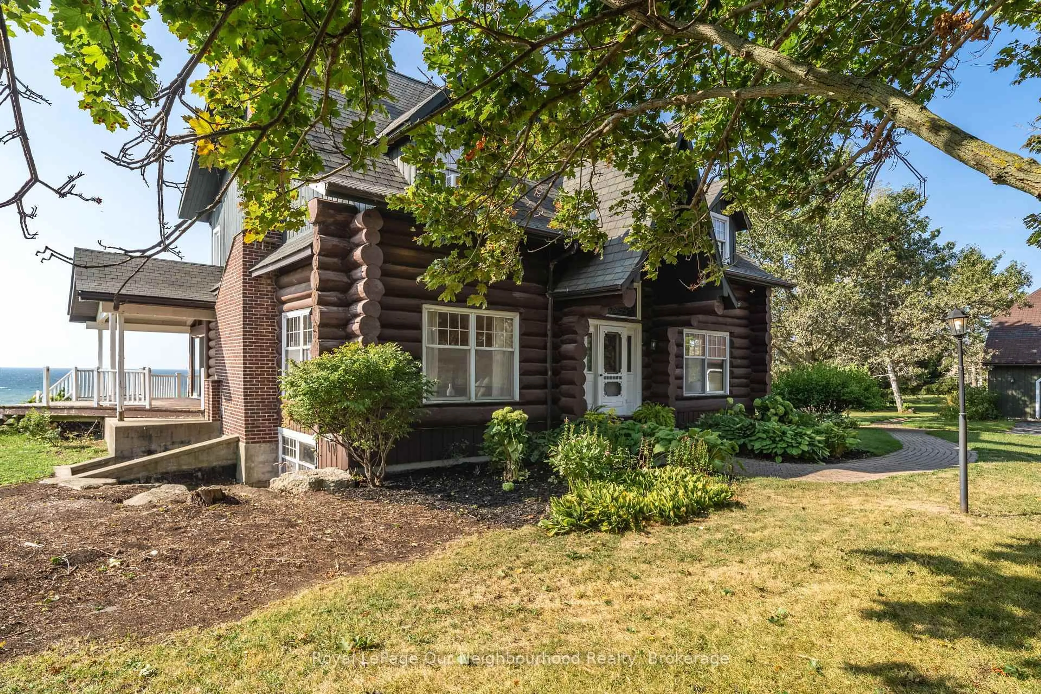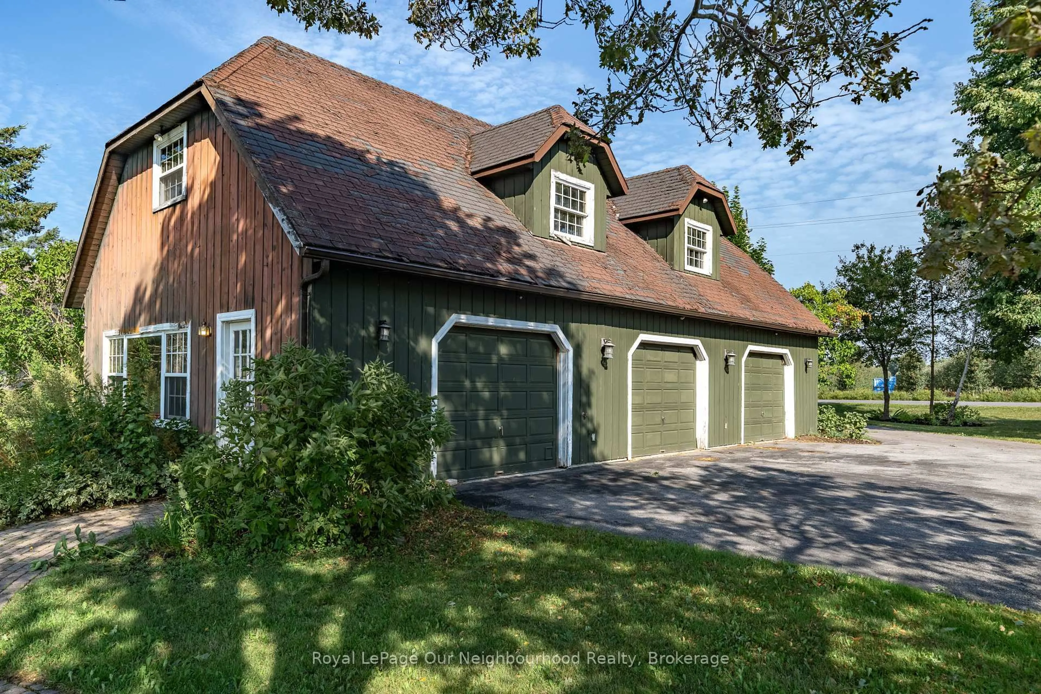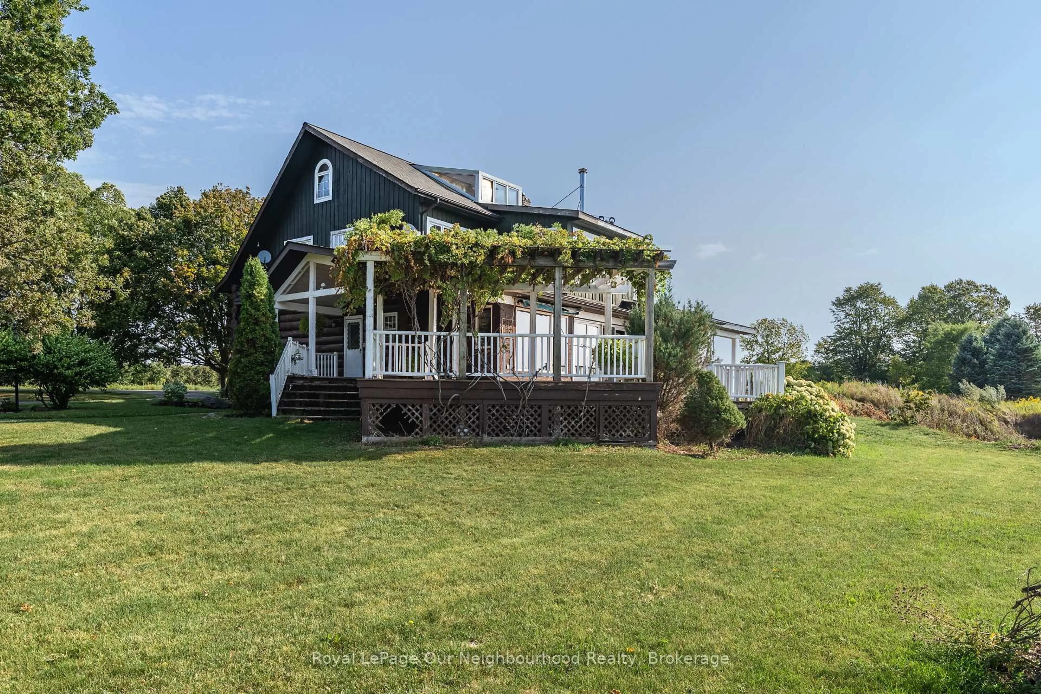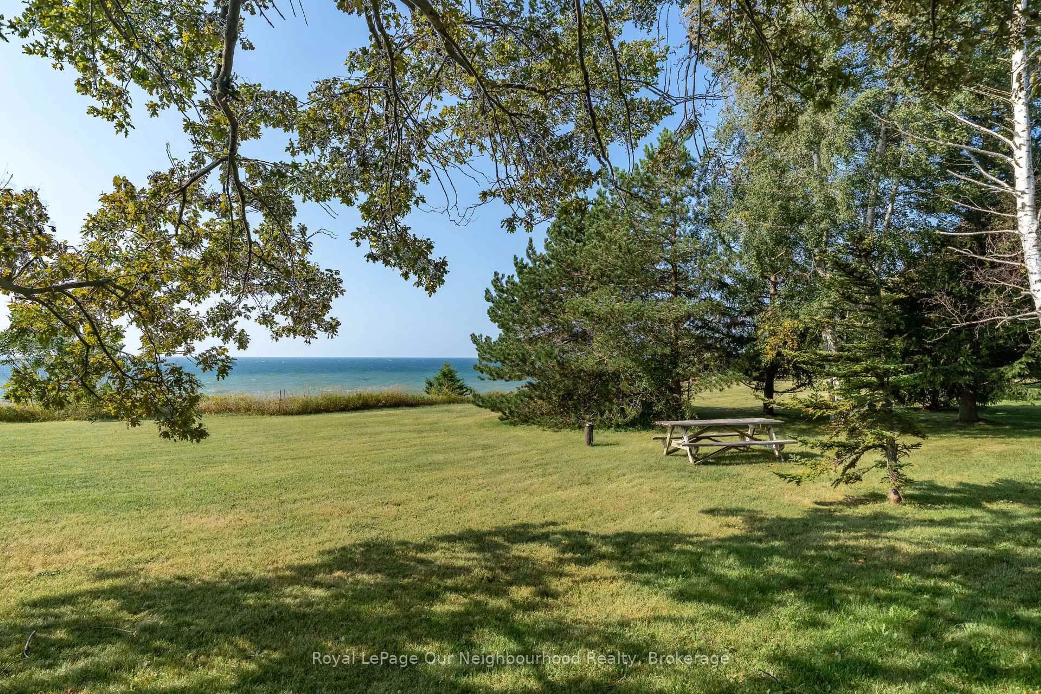3741 Lakeshore Rd, Clarington, Ontario L1B 1L9
Contact us about this property
Highlights
Estimated valueThis is the price Wahi expects this property to sell for.
The calculation is powered by our Instant Home Value Estimate, which uses current market and property price trends to estimate your home’s value with a 90% accuracy rate.Not available
Price/Sqft$242/sqft
Monthly cost
Open Calculator
Description
This property isn't for everyone, You are not buying a turnkey home, a zero-maintenance property, a speculative gamble; You are buying Irreplaceable waterfront land, protected lake views and a home positioned for customization and equity creation. This Waterfront opportunity on Lake Ontario is offering panoramic views and exceptional long-term potential. Bluff homes with proactive monitoring historically retain and outperform other homes due to irreplaceable views. Municipal controls and conservation oversight limit overdevelopment, protecting long-term value and privacy. This property represents a rare chance to secure waterfront land below replacement cost. This property is best suited for: Renovators or builders, End-users planning a custom waterfront residence, Buyers seeking value creation, not turnkey convenience and Waterfront buyers priced out of higher-entry bluff estates.
Property Details
Interior
Features
Main Floor
Living
6.9 x 4.4Dining
4.4 x 3.3Sunroom
4.42 x 3.0Kitchen
7.6 x 5.9Exterior
Features
Parking
Garage spaces 3
Garage type Detached
Other parking spaces 4
Total parking spaces 7
Property History
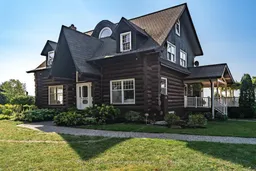 47
47