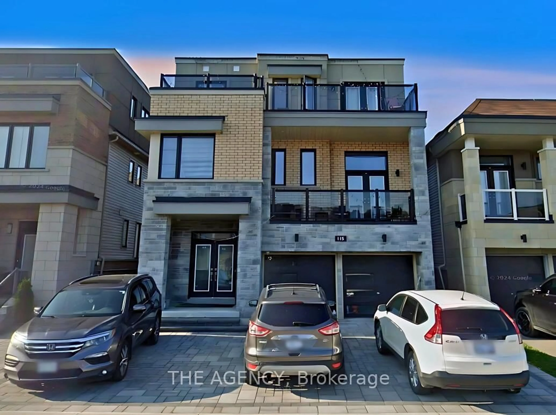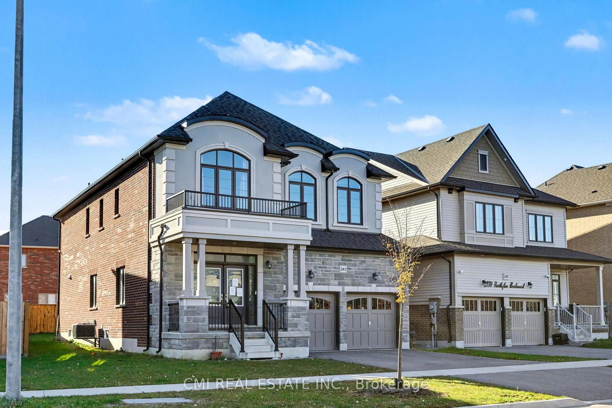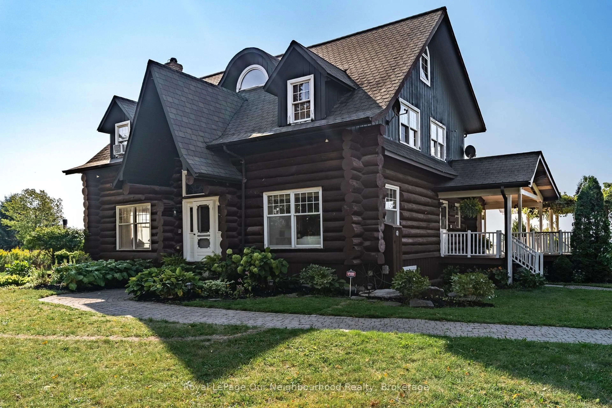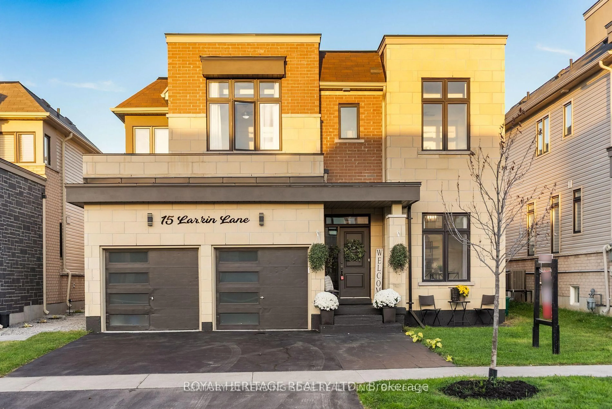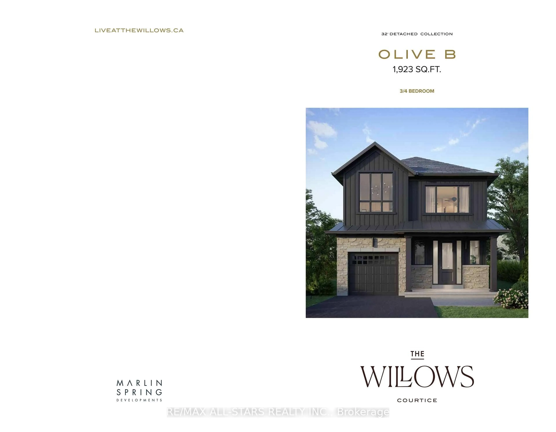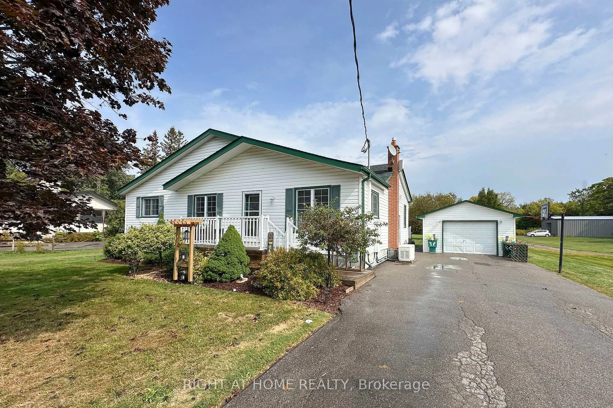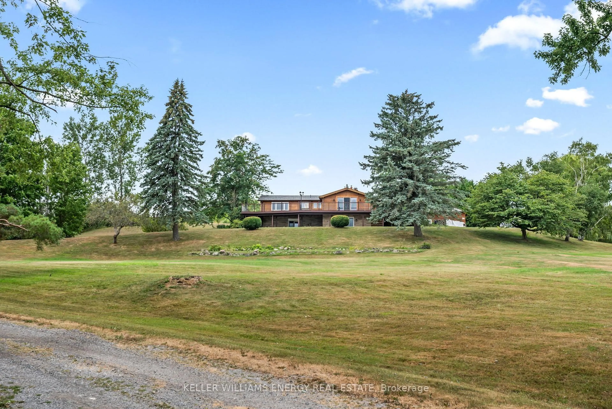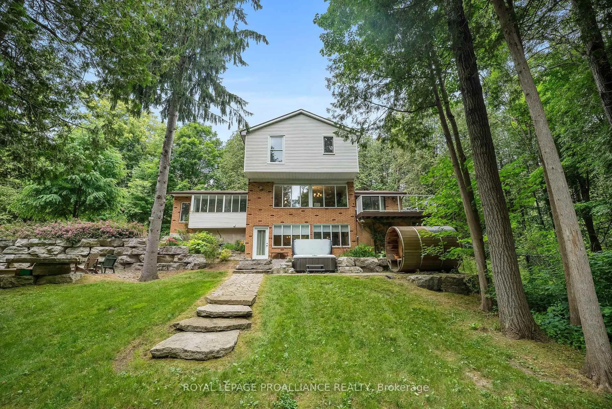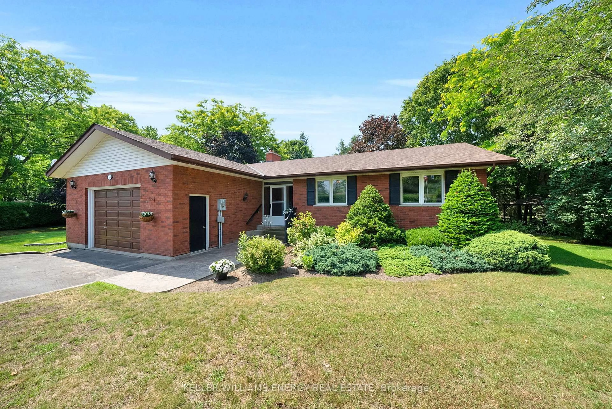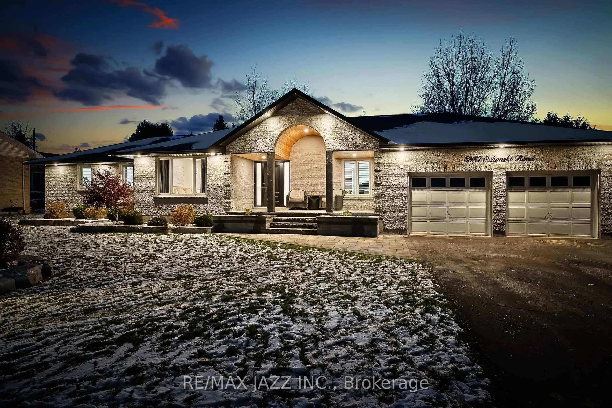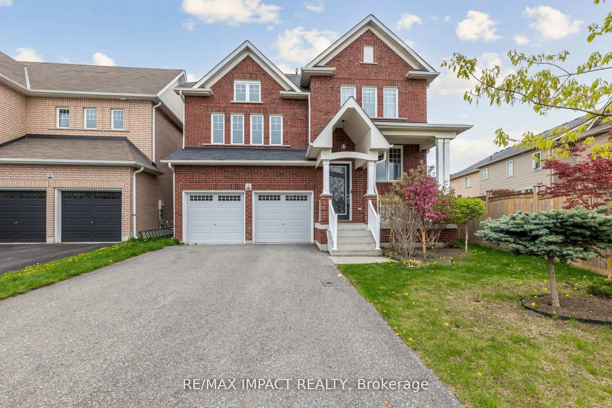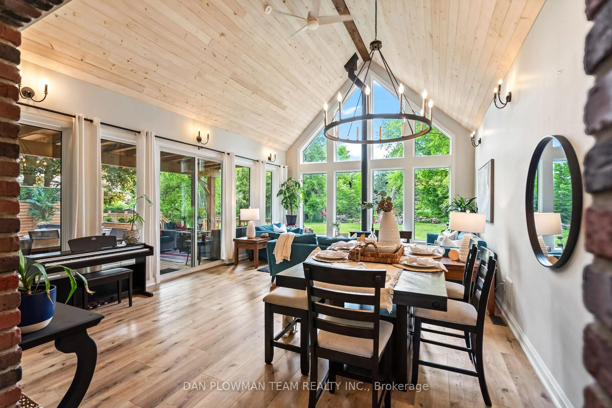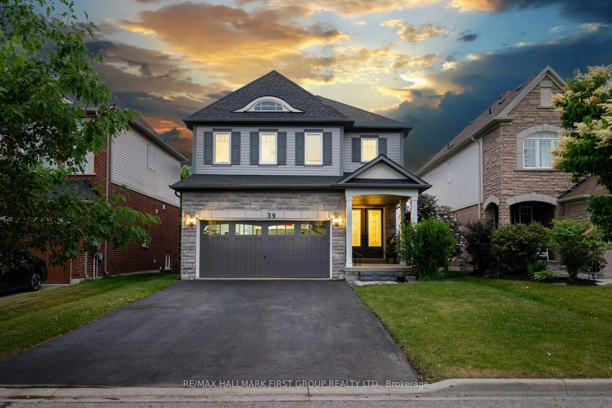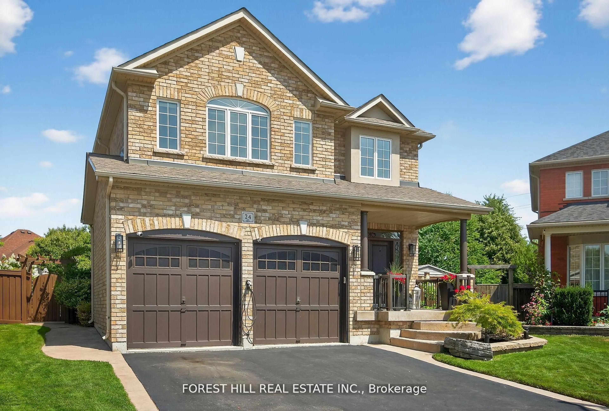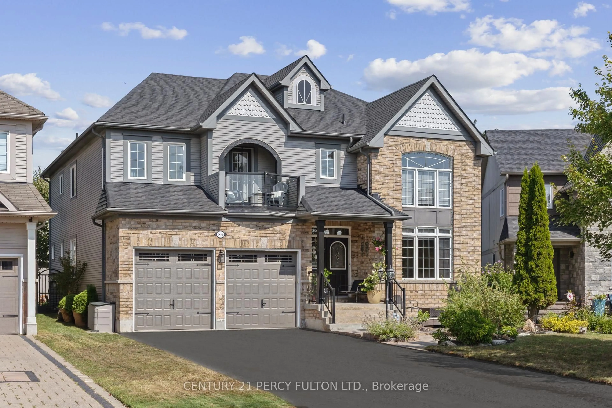Charming Upgraded Century Home (Circa 1825) on a Picturesque 1.4-Acre Lot with Workshop. Step back in time while enjoying modern upgrades in this updated century home. Set on a spacious and private 1.4-acre lot, this property combines timeless character with contemporary comforts, offering a truly unique living experience. Perfect for tradespeople, hobbyists, or small business owners, the property features a large, versatile workshop, offering an excellent opportunity for carpenters, mechanics, or anyone requiring dedicated work or storage space. The main floor offers a welcoming family room, a living room, a bedroom, and a versatile mudroom with access to the fenced backyard, great for pets. The second floor features three bright, cozy bedrooms with ample storage. Enjoy a custom country kitchen with stainless steel appliances, Corian countertops, and laminate flooring. A sliding door leads to a deck overlooking the park-like yard. The workshop includes additional work/tool areas, a hydro connection, a propane heater, fluorescent lighting with preheat start, metal racks, and wooden tables (equipment and tools excluded). HWY 401 access, minutes away from Newcastle, Bowmanville and Oshawa. A must-see to appreciate the potential.
Inclusions: Stove, Fridge, Dishwasher, Washer and Dryer
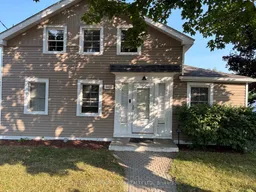 49
49

