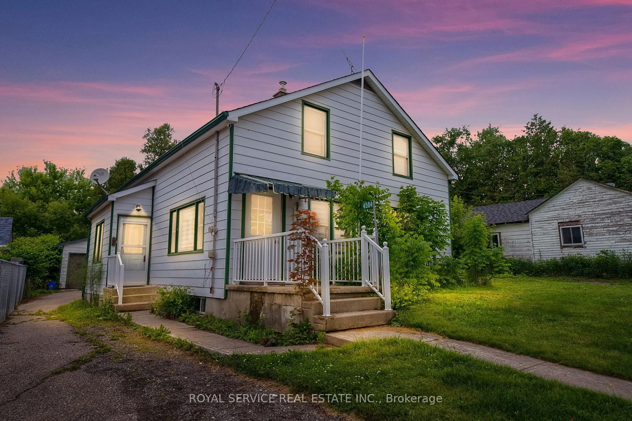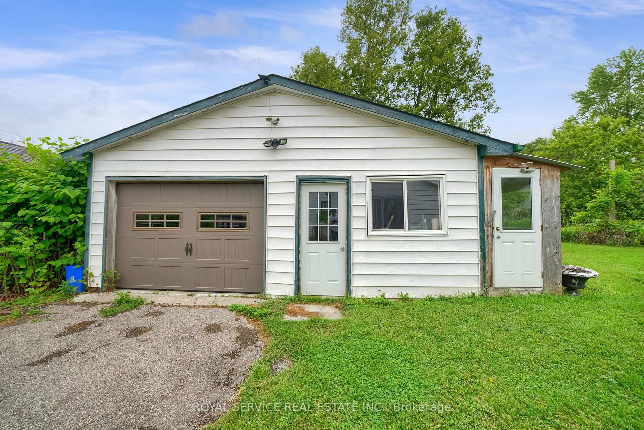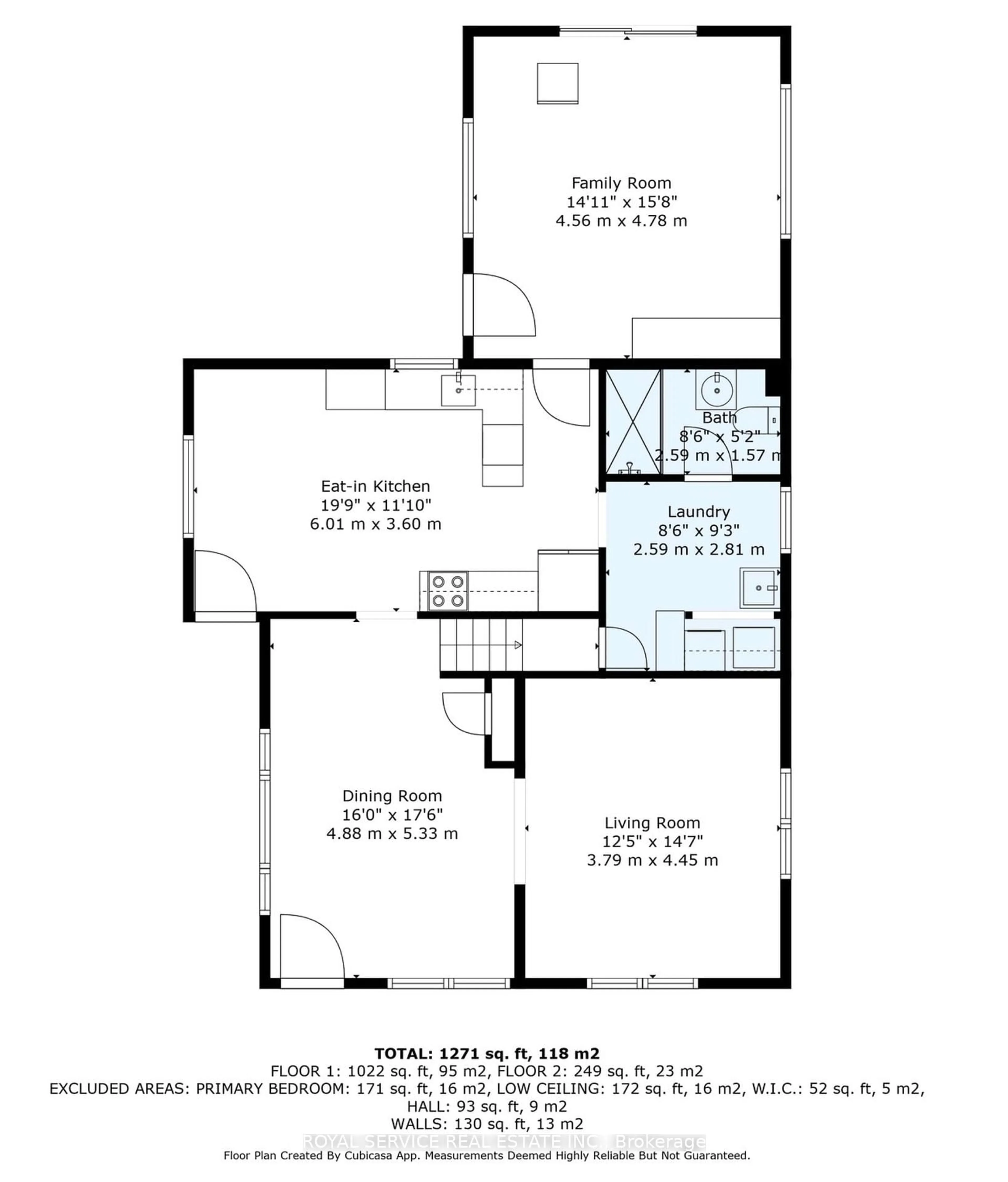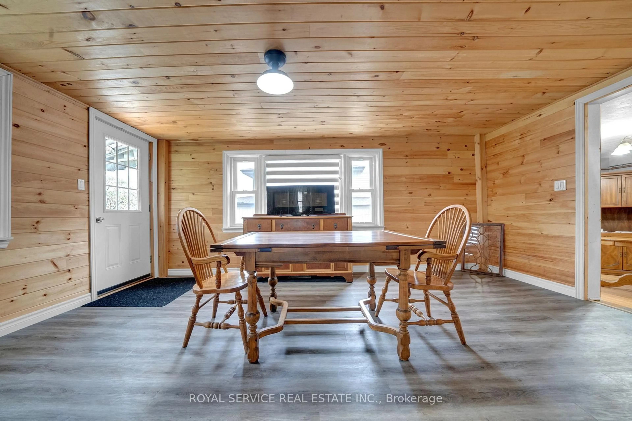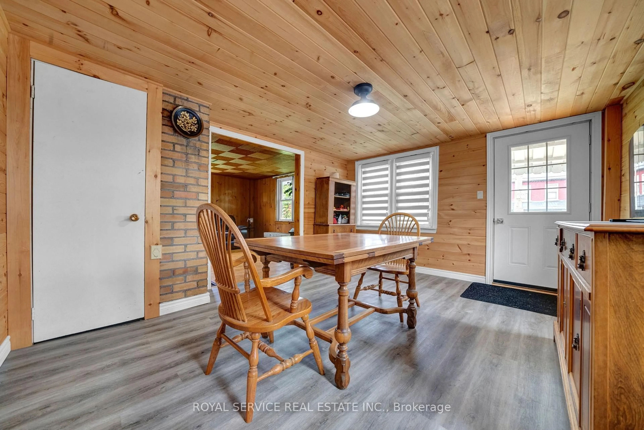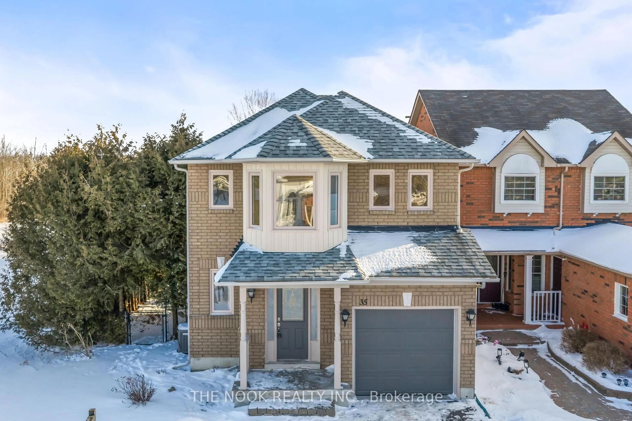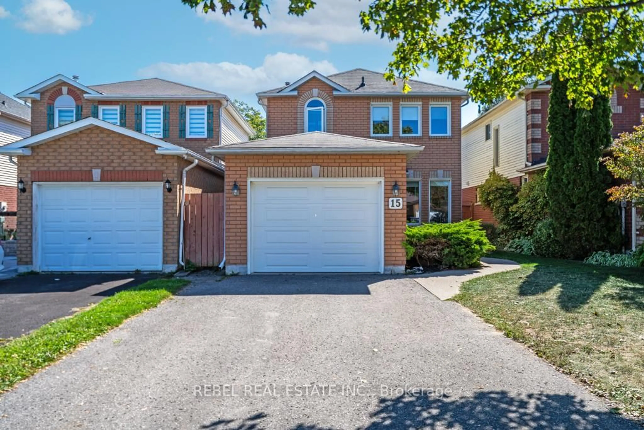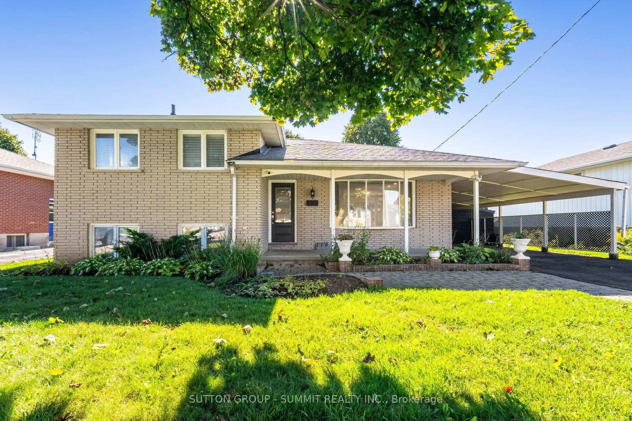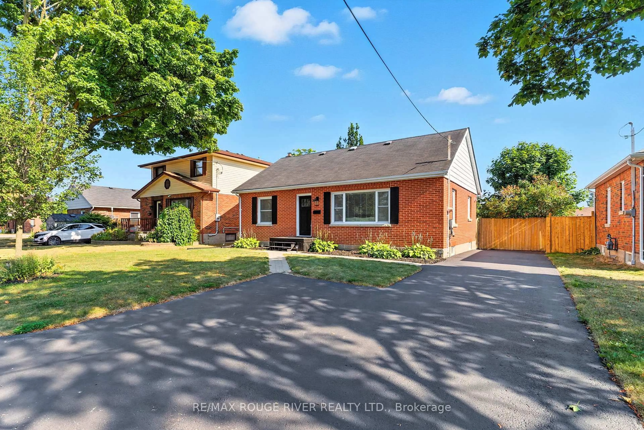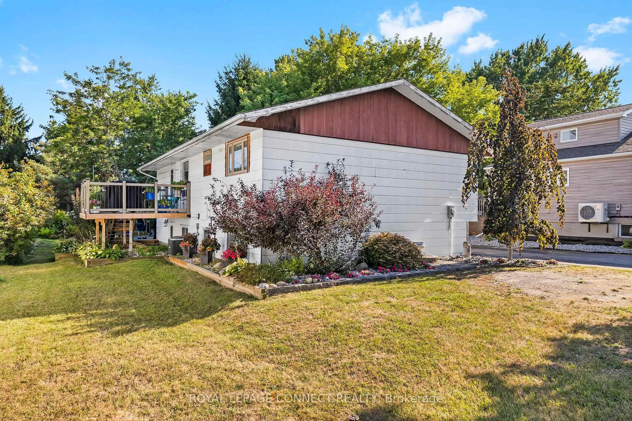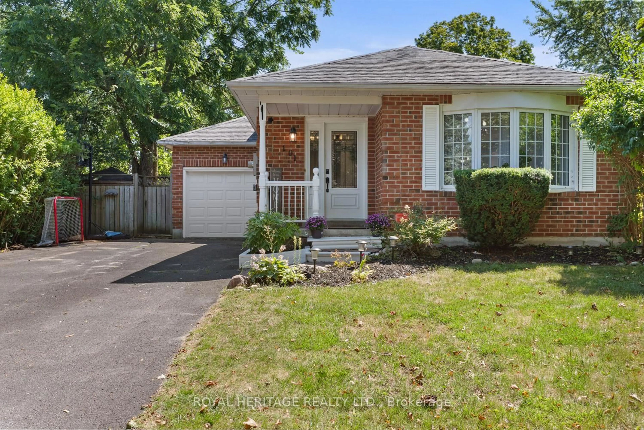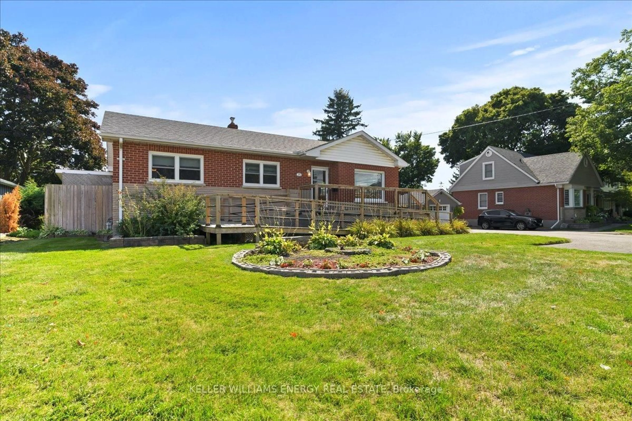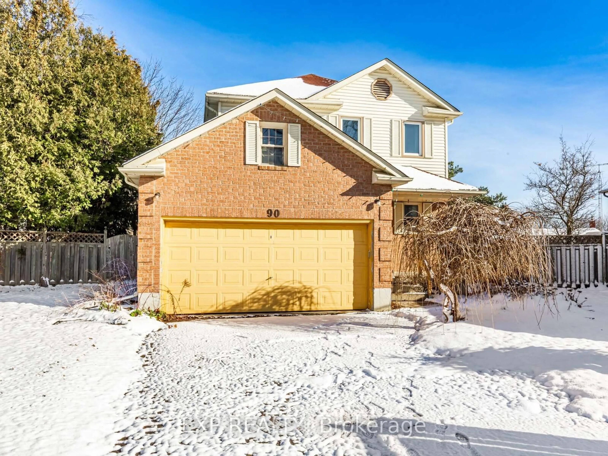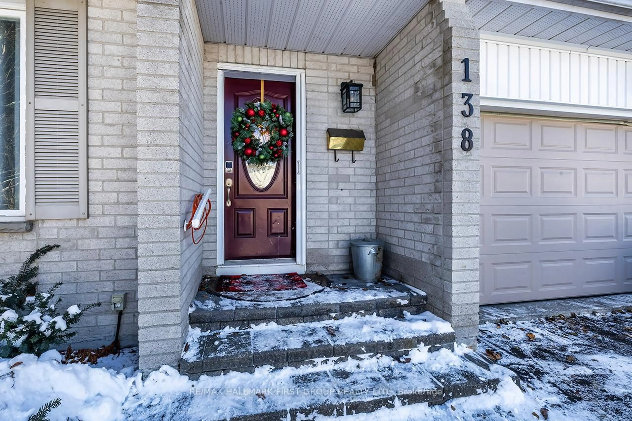4504 Hwy 2 Highway, Clarington, Ontario L0A 1J0
Contact us about this property
Highlights
Estimated valueThis is the price Wahi expects this property to sell for.
The calculation is powered by our Instant Home Value Estimate, which uses current market and property price trends to estimate your home’s value with a 90% accuracy rate.Not available
Price/Sqft$292/sqft
Monthly cost
Open Calculator
Description
New Price! Opportunity Knocks in the Heart of Newtonville. This detached century home sits on an impressive 64 x 171 ft lot, right in the village core steps to the park, close to commuter routes, and within reach of all the conveniences of town. Ready for your vision, this property is a rare chance to get into the market with land, privacy, and potential.The main floor offers a front living room with vintage wood paneling and plank floors, a spacious eat-in kitchen with side entry, and a family room with walk-out to the backyard. A 3-piece bathroom and laundry room complete the main level. Upstairs, the space is stripped to the subfloor and awaits your finishing touches an ideal blank slate for renovators or investors.Outside, the detached 1.5-car garage with workshop is tucked behind a shared driveway currently fenced by the neighbouring commercial property, limiting vehicle access. Still, the expansive backyard offers loads of storage space, including a unique outbuilding constructed around a mature tree and an older chicken coop attached to the garage.Natural gas heat, central air, town water, and septic system. Offered in its current condition to reflect the opportunity for improvement.Whether you're a first-time buyer ready to roll up your sleeves or an investor looking for your next project, this one is worth a look.
Property Details
Interior
Features
Main Floor
Living
3.79 x 4.45Window / O/Looks Frontyard / Wood Floor
Dining
4.88 x 5.33Large Window / O/Looks Frontyard / W/O To Porch
Kitchen
6.01 x 3.6Eat-In Kitchen / Pantry / Side Door
Family
4.56 x 4.78Ceiling Fan / W/O To Yard / Sliding Doors
Exterior
Features
Parking
Garage spaces 1.5
Garage type Attached
Other parking spaces 0
Total parking spaces 1
Property History
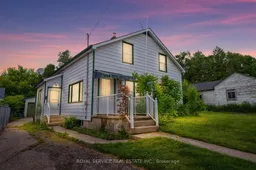 30
30
