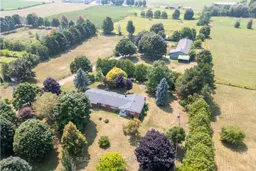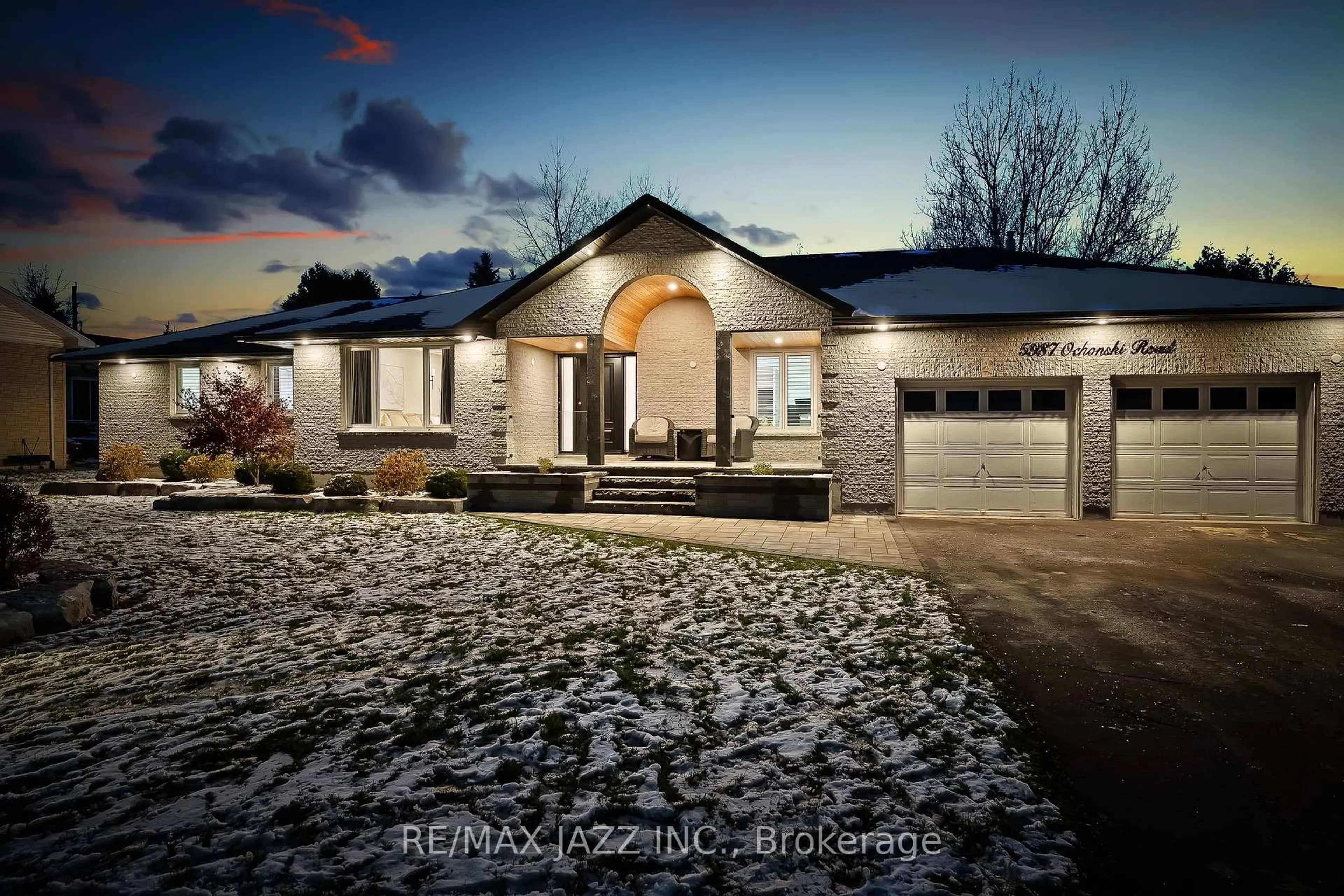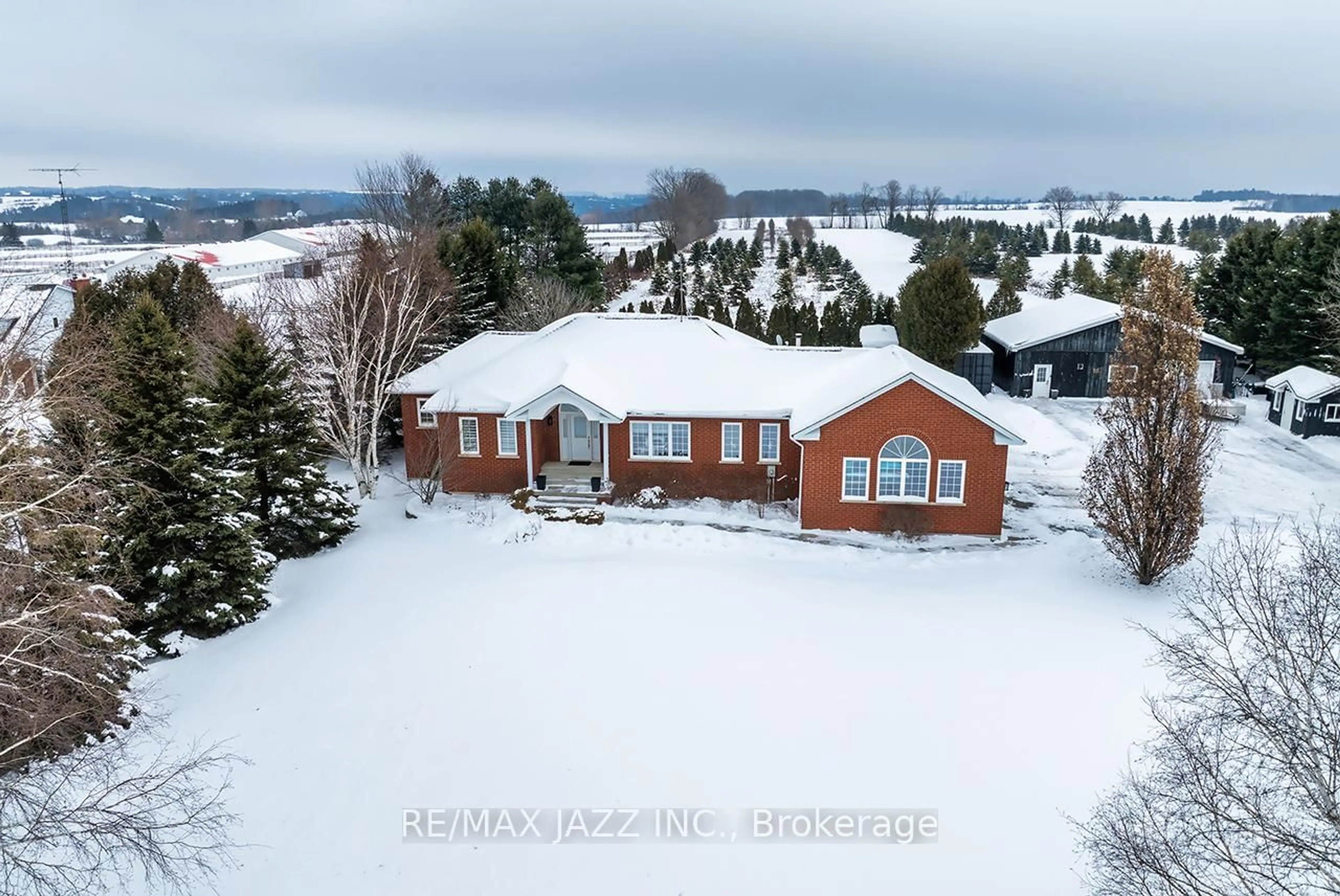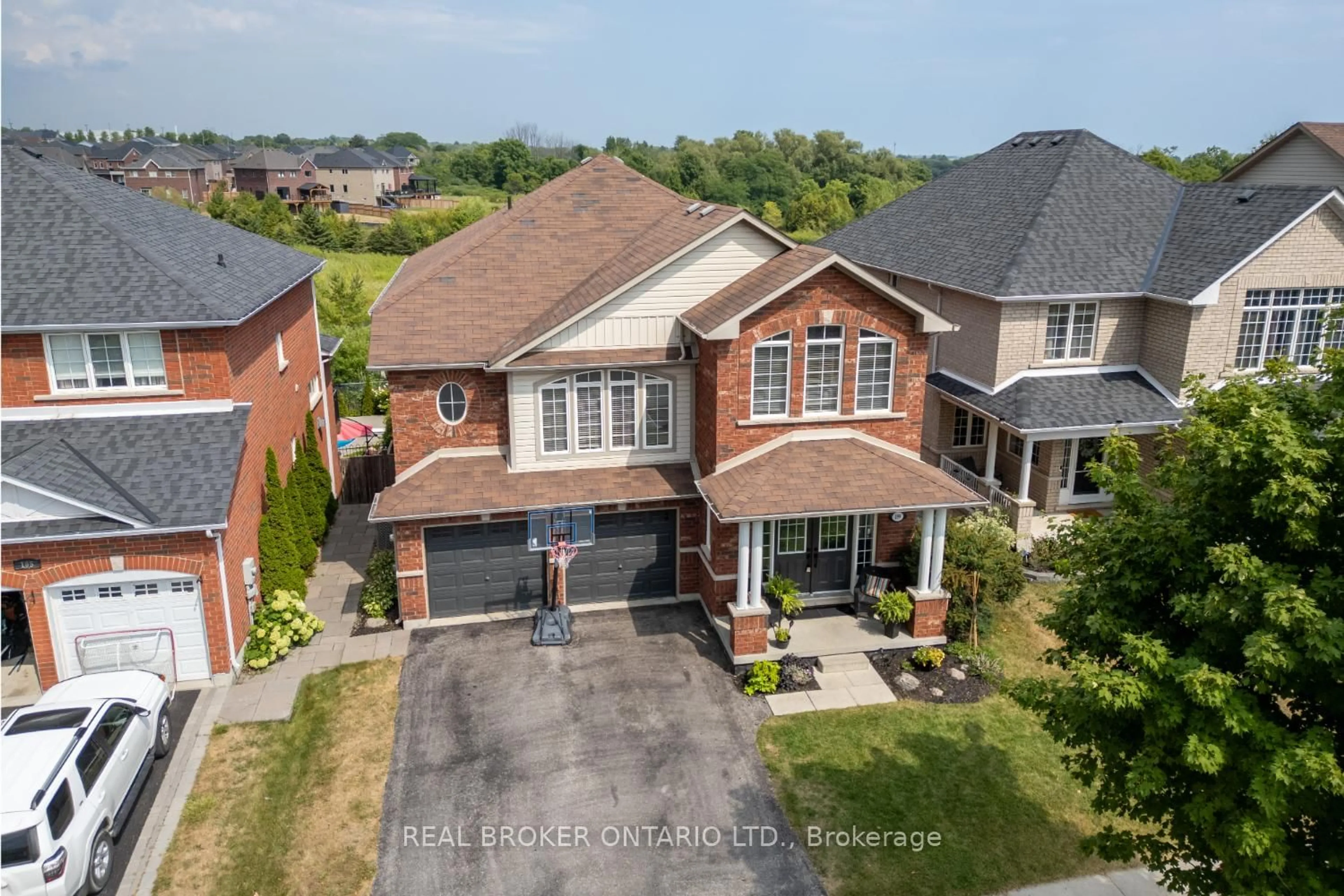Welcome to this charming, all-brick bungalow nestled on approximately 10 acres of peaceful countryside in Clarington. Set back from the road and surrounded by mature trees, this picturesque property offers wide open spaces, fenced paddocks, and a barn with horse stalls, ideal for hobby farmers, horse enthusiasts, or those simply seeking room to roam. Step inside a welcoming, large foyer which connects to a bright and inviting living room with a large bay window, hardwood flooring, and views of the adjoining dining room. The dining space features its own bay window, chair rail detailing, and French doors leading to the living room, adding charm and functionality. The spacious, eat-in kitchen is filled with natural light and offers a backsplash, a large window over the sink, and direct views of the family room. The family room features hardwood floors, a third bay window, and a wood-burning fireplace framed by a classic stone surround. The main floor includes three generously sized bedrooms, each with hardwood floors and large windows, including the primary bedroom. Two full bathrooms, one 4-piece and one 3-piece, offer convenience for family and guests, while the main floor laundry room, with a walk-out to the yard, adds everyday practicality. The basement offers a full footprint and is ready for your custom finishing whether you need extra living space, a workshop, or storage. A rare opportunity to enjoy rural living just a short drive from town amenities, major roads, and schools. Don't miss your chance to make this peaceful retreat your own.
Inclusions: Fridge, stove, washer, dryer (as is), shed x2, gazebo, electric HWT
 41
41





