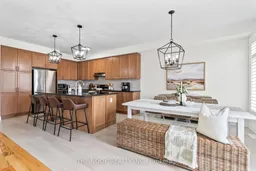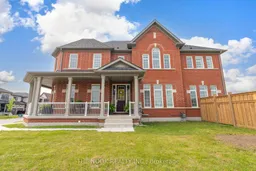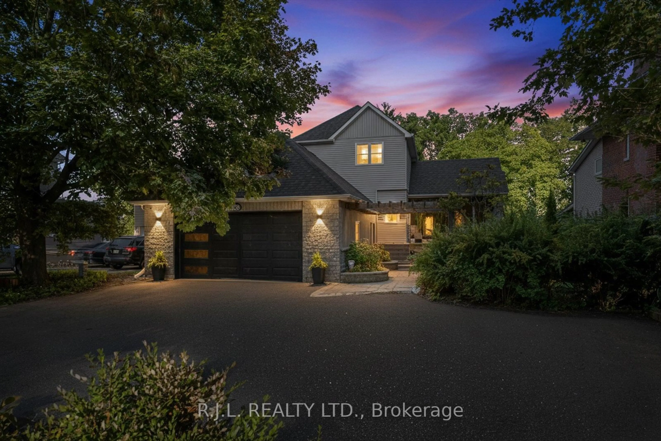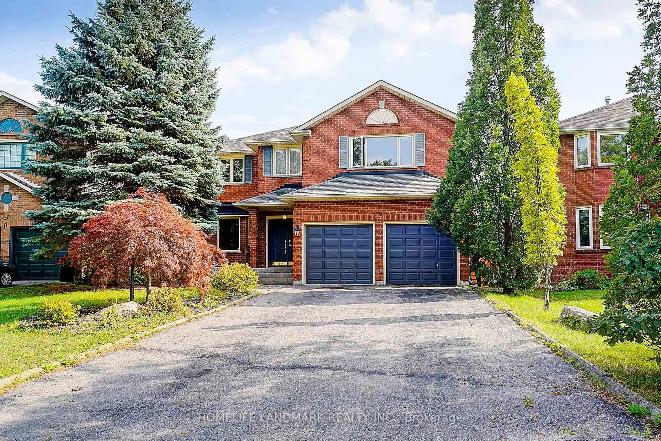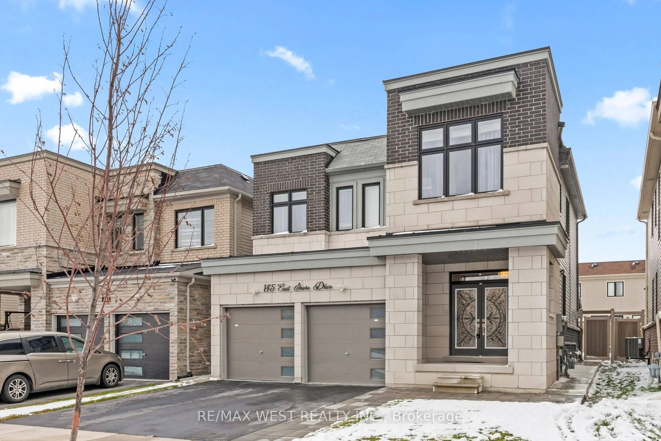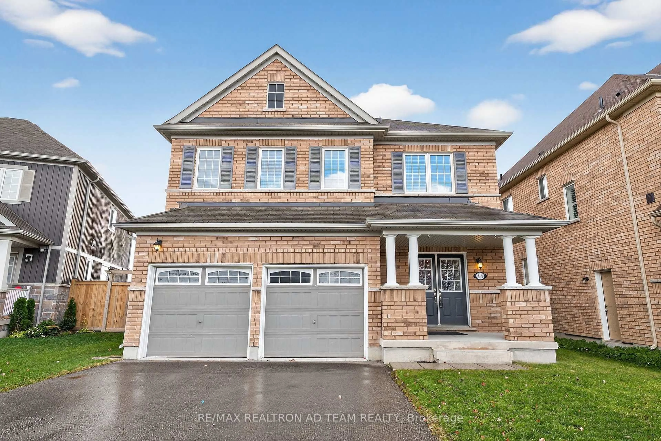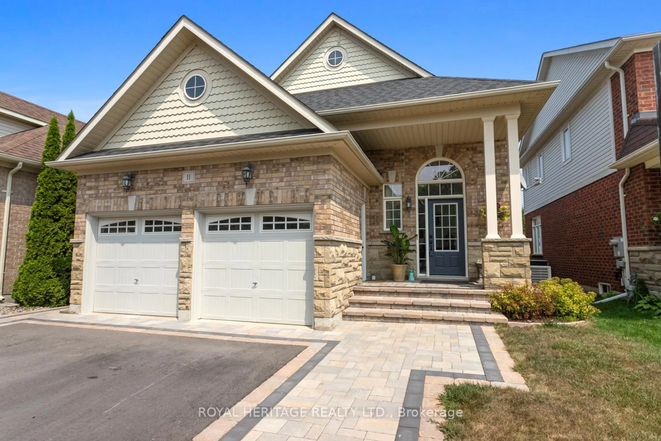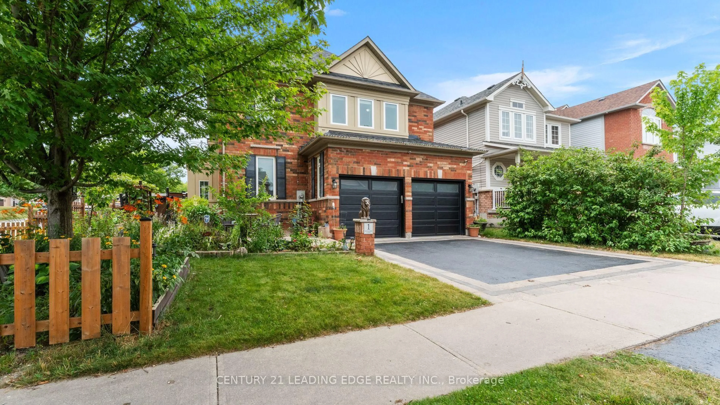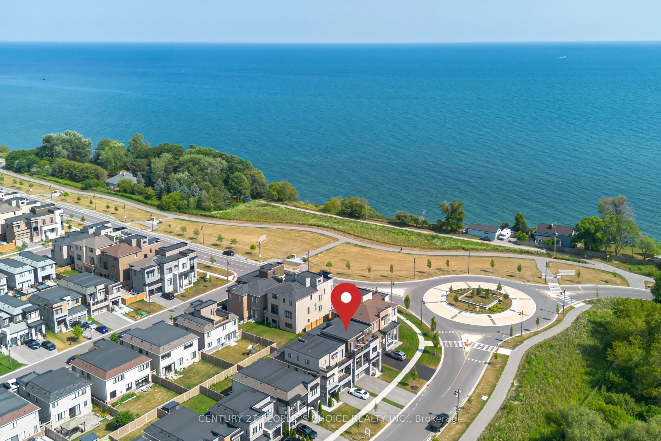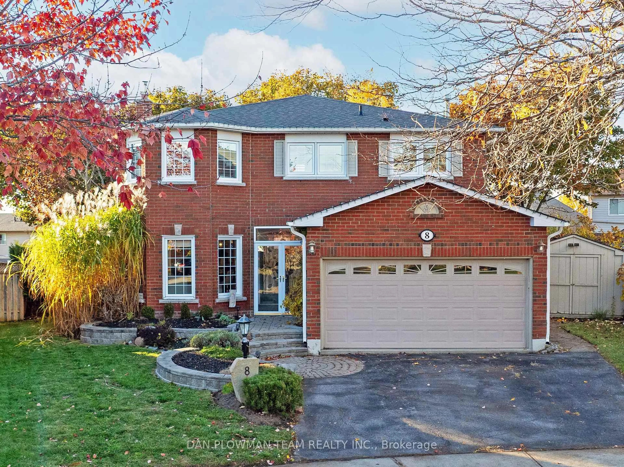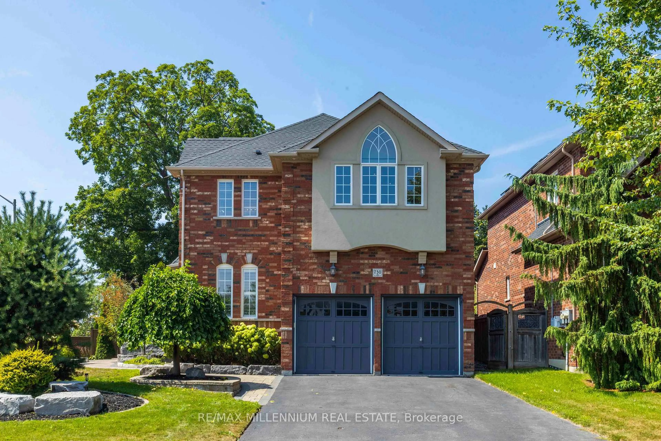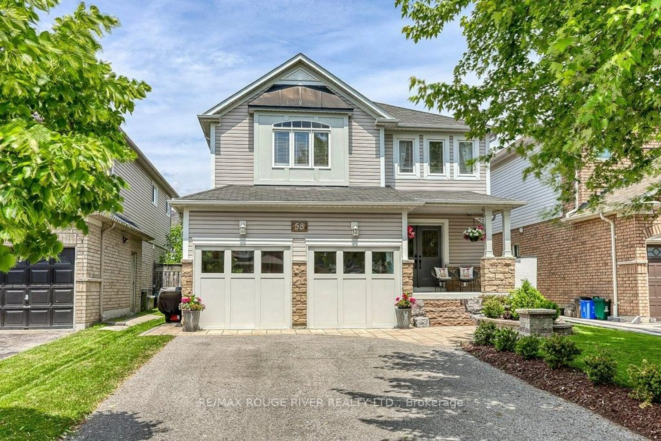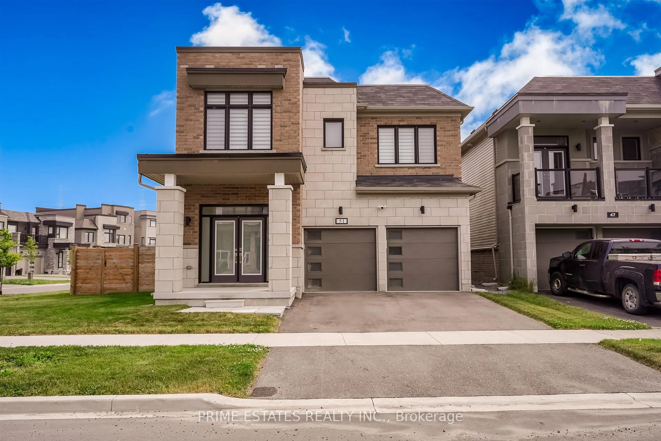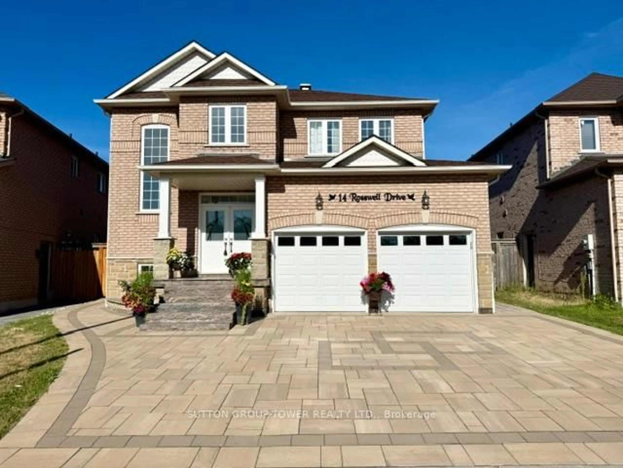With 4000+ Sq ft of finished living space in this stunning 4+1 bedroom,5 bathroom,2 year new home, you will be wowed.Welcome to 110 Wamsley Cres.,located on a corner lot in the quaint town of Newcastle & full of upgrades: hardwood flooring,hardwood staircase & California shutters throughout the main & upper,granite counter tops,9' ceilings,a professionally finished basement w/access from the garage,3 pc bathroom,5th bedroom & huge rec room plus generous storage spaces as well.This Lindvest built home,Sullivan model has a great layout with a mainfloor den/home office,a large chefs kitchen with a 4'x8' centre island & breakfast bar,pantry cupboard,SS appliances & a very large dining/breakfast area that suitably accommodates a buffet plus a large dining table with seating for 8 or more. The family room is open to the dining and kitchen area which makes for great family time.There is a flexible space to use as suits your family,a formal livingroom or formal dining room.Upstairs there is a spacious primary bedroom that easily accommodates a king size bed & large furniture.This primary retreat features a large walk in closet & an ensuite with a sleek,free standing tub,separate shower & double vanity.The other 3 upper level bdrms have double or walk in closets plus a jack & jill or ensuite bthrm;the kids will love their rooms!The sidewalk out front allows the kids to safely walk to the large Rickard Neighbourhood Park which is easily accessed directly from Wamsley Cres;the kids will love the splash park,covered seating area for shade,soccer field and outdoor fitness equipment.Walk to the arena,recreation centre & pool & just a short cycle down to the lakefront.New K-Gr12 school planned construction '26, just down the street,an easy walk.This community has all the amenities you need plus the charm of annual Santa Claus parade & fireworks,great eateries,lakefront lifestyle & commuters will appreciate easy access to hwy 401, 115 and the 407.
Inclusions: California Shutters, 2 Electric garage door openers & remotes, All Electric Light Fixtures(see 1 exclusion), Medicine Cabinet in Bedroom 2 Ensuite, SS Fridge, SS Stove, SS Range Hood, SS Dishwasher, SS Vent hood, Washer, Dryer, TV bracket in great room
