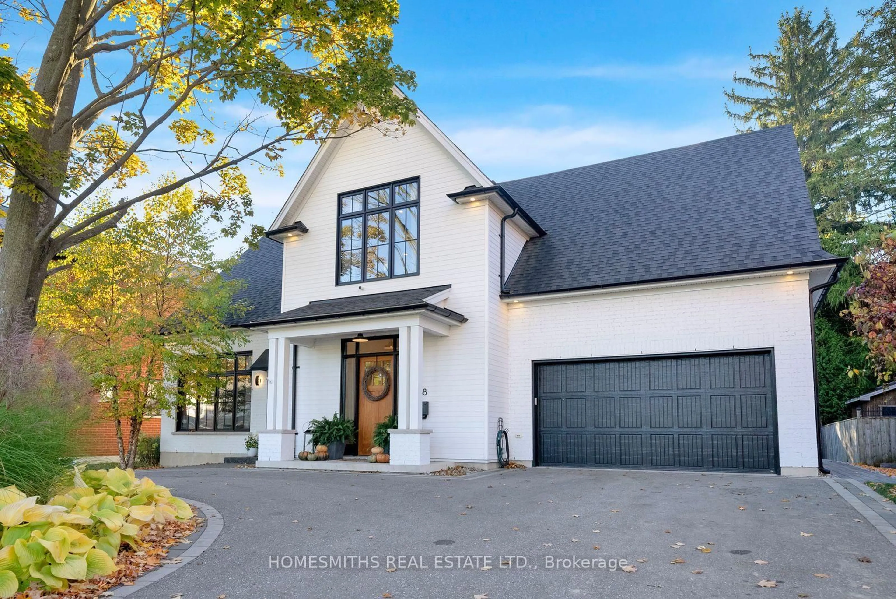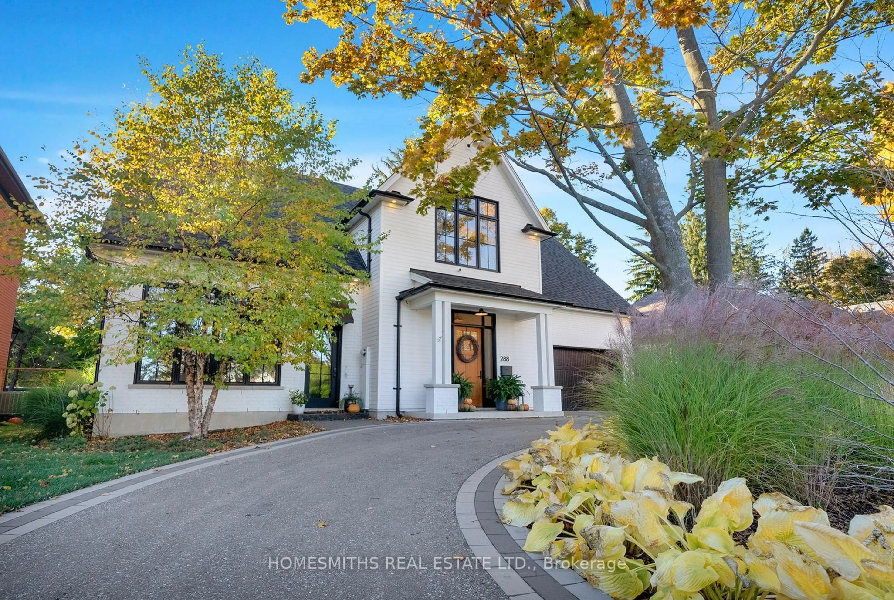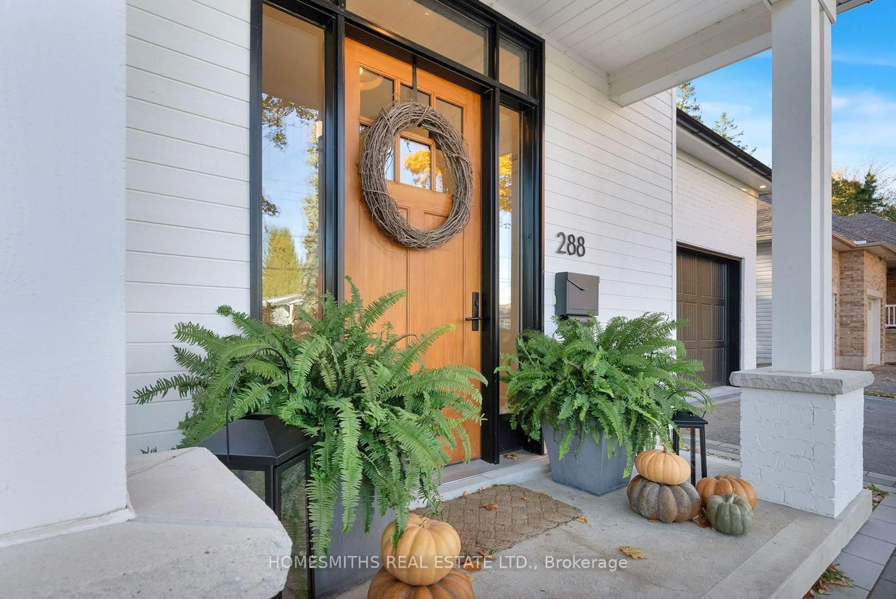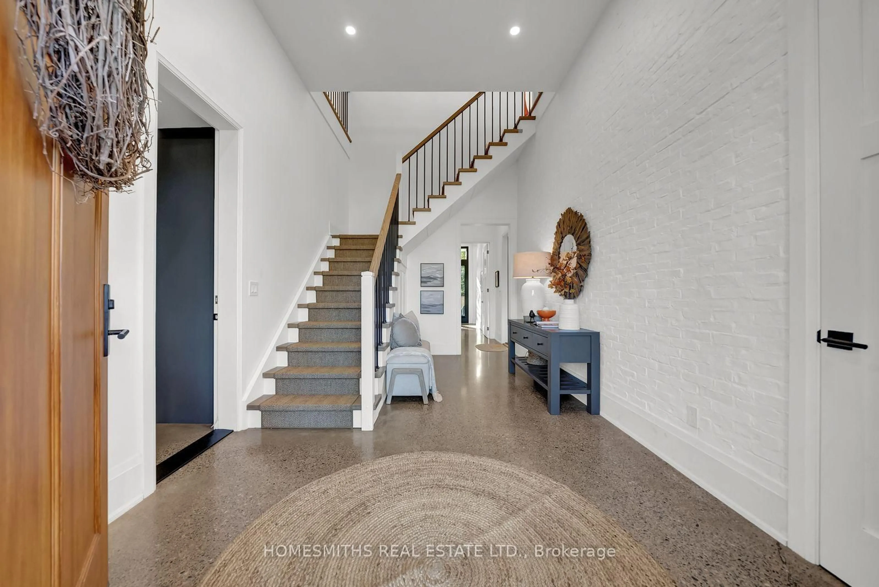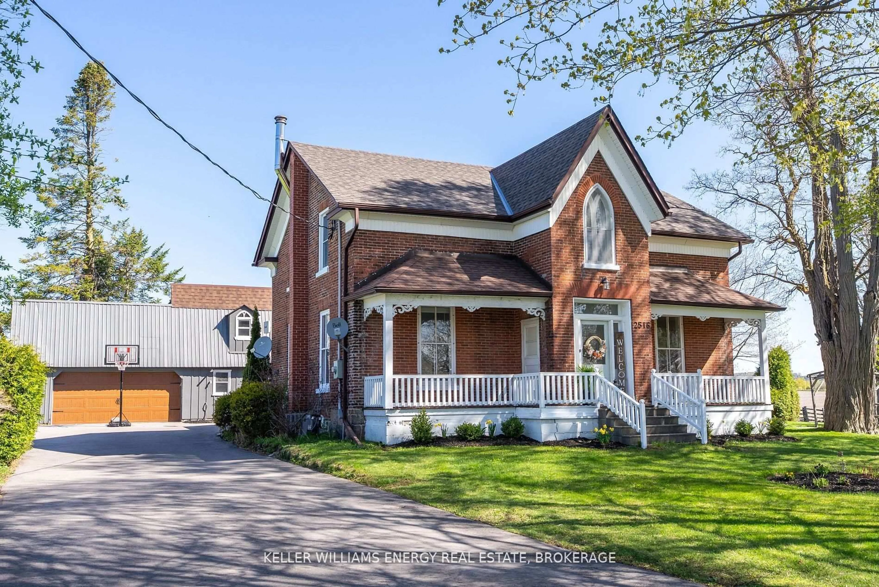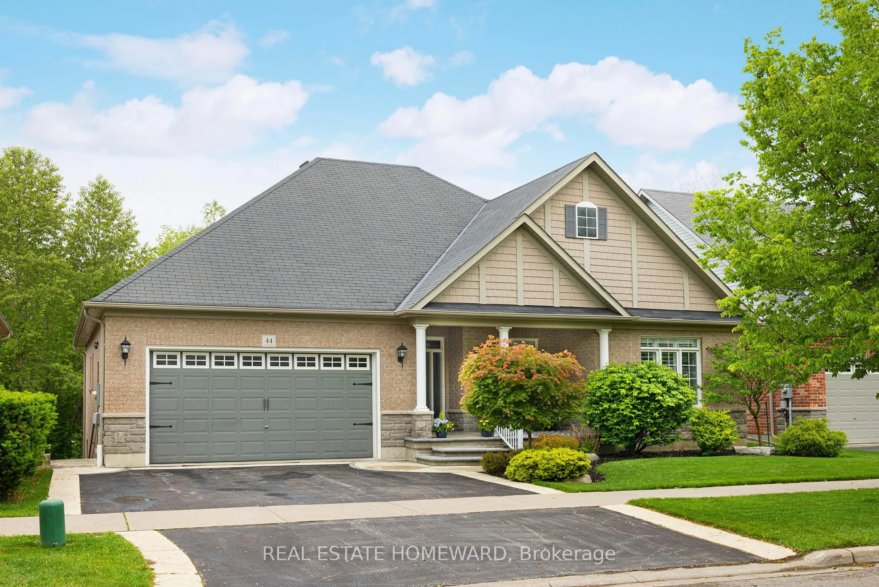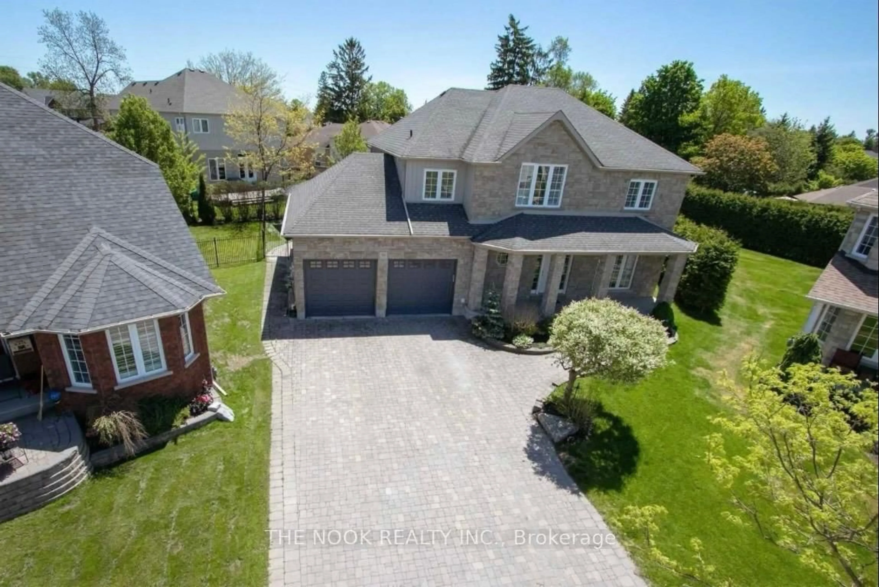288 Beaver St, Clarington, Ontario L1B 1C3
Contact us about this property
Highlights
Estimated valueThis is the price Wahi expects this property to sell for.
The calculation is powered by our Instant Home Value Estimate, which uses current market and property price trends to estimate your home’s value with a 90% accuracy rate.Not available
Price/Sqft$586/sqft
Monthly cost
Open Calculator

Curious about what homes are selling for in this area?
Get a report on comparable homes with helpful insights and trends.
+15
Properties sold*
$920K
Median sold price*
*Based on last 30 days
Description
Welcome to 288 Beaver St S Newcastle, "The Carriage House" inspired by the character & aesthetic of a classic century carriage house this beautifully designed & unique offering combines modern amenity & efficiency w/ traditional charm & craftsmanship. Situated on a mature tree-lined street in the heart of Historic Downtown Newcastle walking distance to all amenities, schools, quaint shops/pubs/restaurants, 1 minute to Hwy 401 & under 1 hr to downtown T.O. Beautifully landscaped front exterior leads to a traditional front porch with bright entry with exposed brick interior wall & soaring 12-foot ceilings throughout the m/f. Ground floor features a beautifully appointed fully self-contained ADU apt with open-concept layout, large living area with gas f/p, custom kitchen w/ center island & quartz counters, large bedroom, three-piece bath w/ huge glass shower & en-suite laundry. Independent entry, heating/cooling making this space ideal for in-law, air bnb/income producing rental. The main house features a large m/f office/flex space, well suited for future bedroom, studio/gym/recreation rm or home based business, with a walkout to a covered rear porch & fully fenced backyard. Interior entry to heated & cooled 3+ car garage w/ 12-foot ceiling, epoxy floor & drive-through o/h door to the rear yard. Feature staircase up to the incredible 2nd floor with a gorgeous open living area with beamed cathedral ceilings, a custom kitchen w/ large center island, lux appliances, ensuite laundry & breakfast/dining area with a w/o to elevated rear deck o/l the backyard, surrounded by mature trees providing privacy & summer shade. Spacious primary suite with skylit ensuite bath with dual vanity & large shower, 2nd bdrm with 2nd skylit ensuite & dble closet. Classic wide plank engineered French Oak h/w floors through the 2nd floor, unique polished concrete terrazzo floor on the m/f. This is a show stopping, one of a kind, multidimensional home in a fantastic location. See Virtual Tour.
Property Details
Interior
Features
Upper Floor
Kitchen
5.5 x 2.96Centre Island / Combined W/Laundry / Plank Floor
Family
5.5 x 5.36Beamed / Open Concept / Plank Floor
Dining
5.5 x 3.44Beamed / W/O To Balcony / Gas Fireplace
Primary
3.57 x 4.544 Pc Ensuite / Double Closet / Plank Floor
Exterior
Features
Parking
Garage spaces 3
Garage type Attached
Other parking spaces 6
Total parking spaces 9
Property History
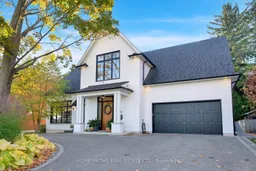 50
50