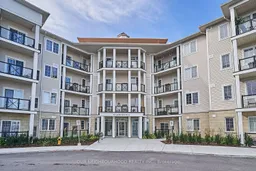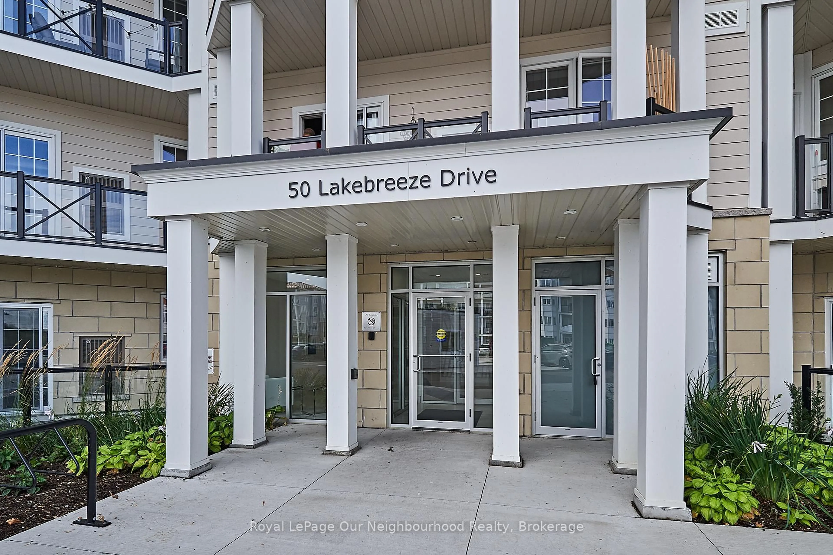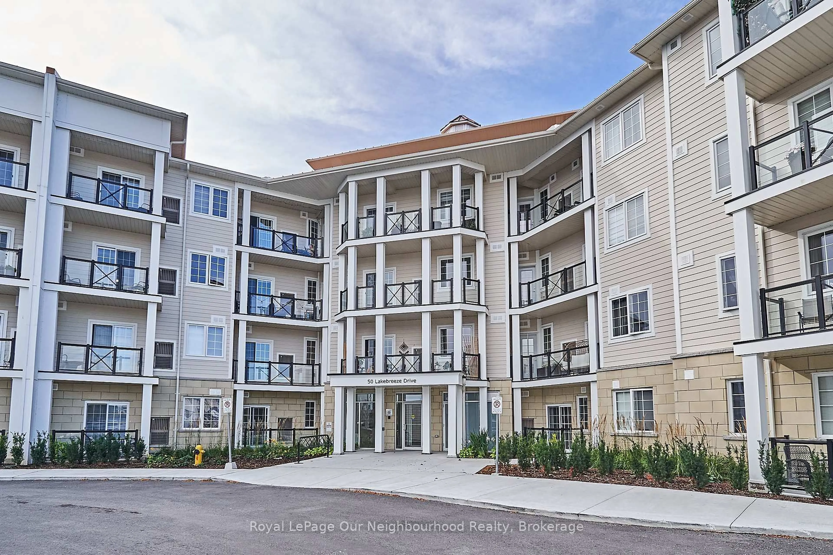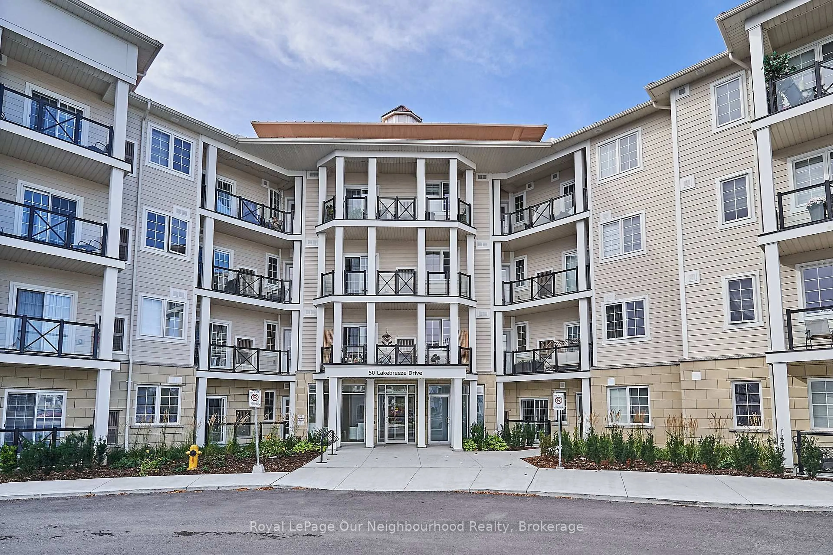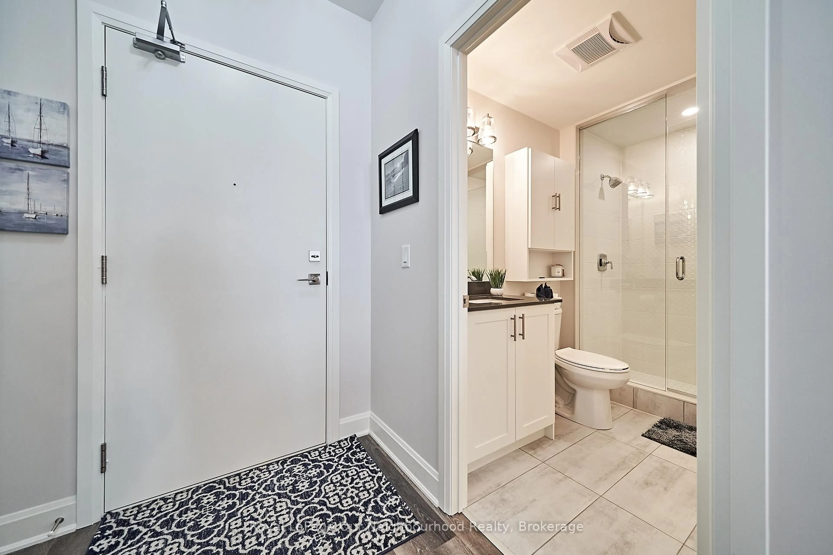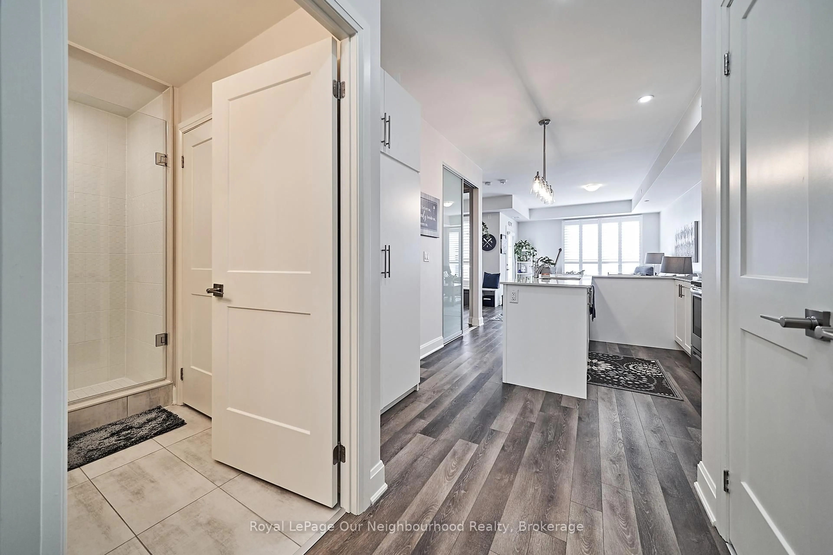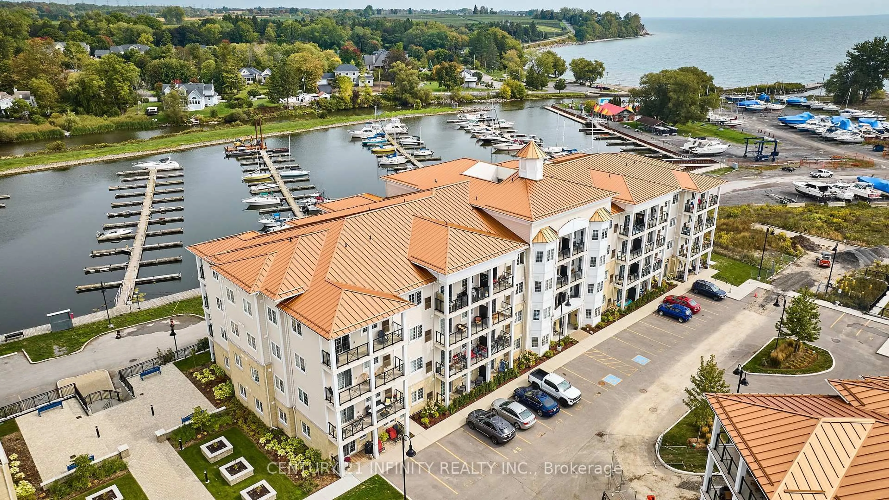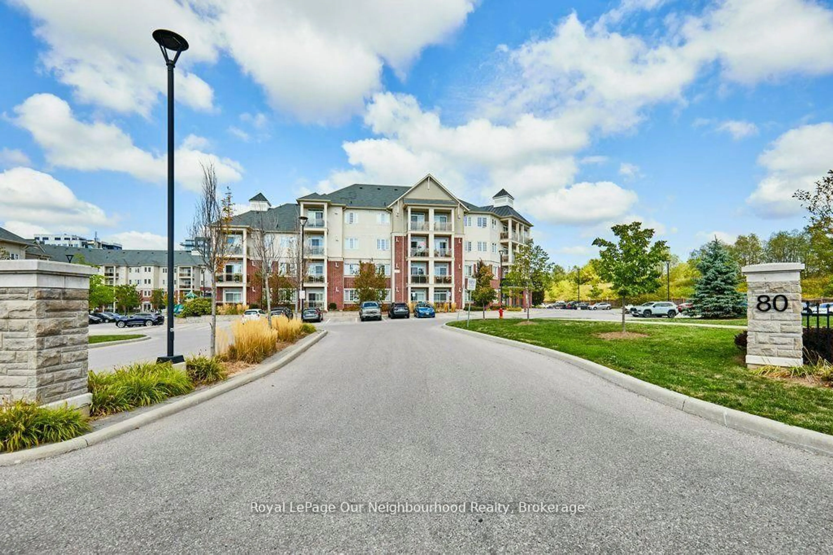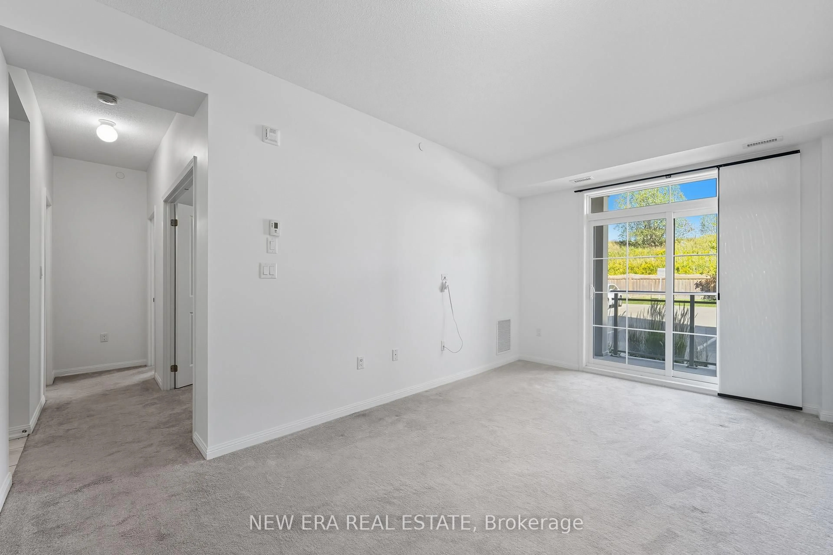50 Lakebreeze Dr #218, Clarington, Ontario L1B 0V9
Contact us about this property
Highlights
Estimated valueThis is the price Wahi expects this property to sell for.
The calculation is powered by our Instant Home Value Estimate, which uses current market and property price trends to estimate your home’s value with a 90% accuracy rate.Not available
Price/Sqft$709/sqft
Monthly cost
Open Calculator

Curious about what homes are selling for in this area?
Get a report on comparable homes with helpful insights and trends.
+3
Properties sold*
$523K
Median sold price*
*Based on last 30 days
Description
Welcome to your dream lakeside retreat - a beautifully designed, open-concept condo that effortlessly blends contemporary elegance with the serenity of waterfront living. Nestled right on the shores of the lake, this sophisticated residence offers breathtaking, unobstructed views from the moment you step through the door. This stunning unit features a spacious, light-filled layout with high ceilings, clean architectural lines, and expansive windows that invite natural light throughout the day. The open-concept design creates a seamless flow between the living, dining, and kitchen areas, making it perfect for both entertaining and everyday living. The gourmet kitchen is a chefs dream, boasting sleek quartz countertops, custom cabinetry, and high-end stainless steel appliances. Whether you're preparing a casual breakfast or hosting a dinner party, the oversized island provides both functionality and a stylish focal point for gatherings. Adjacent to the kitchen, the dining area flows effortlessly into a large living space that opens directly onto a private balcony - the ideal spot for your morning coffee or evening glass of wine as you take in panoramic lake views. The primary suite is a peaceful sanctuary, ample closet space, and a spa-inspired ensuite bath complete with an upgraded walk-in glass shower, and contemporary finishes. Wake up each morning to the gentle shimmer of the lake outside your window and fall asleep to the soothing sounds of nature. Additional features include engineered hardwood flooring throughout, in-unit laundry, custom closet unit, and climate-controlled comfort year-round. The building itself offers a full suite of amenities, including a fitness center, lounge areas, and secure underground parking, and a large storage locker. Ideal for professionals, downsizers, or anyone seeking a low-maintenance lifestyle without compromising on style or location, this turnkey property offers more than just a home - it offers a lifestyle
Property Details
Interior
Features
Main Floor
Living
5.6 x 3.2Vinyl Floor / W/O To Balcony
Br
3.8 x 3.2W/I Closet / 4 Pc Ensuite / Vinyl Floor
Dining
5.6 x 3.2Combined W/Living / Vinyl Floor
Kitchen
2.7 x 2.2Vinyl Floor / Quartz Counter / Stainless Steel Appl
Exterior
Features
Parking
Garage spaces 1
Garage type Underground
Other parking spaces 0
Total parking spaces 1
Condo Details
Amenities
Exercise Room, Games Room, Gym, Indoor Pool, Party/Meeting Room, Sauna
Inclusions
Property History
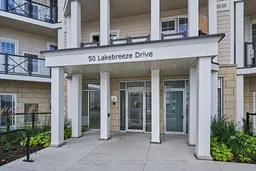 49
49