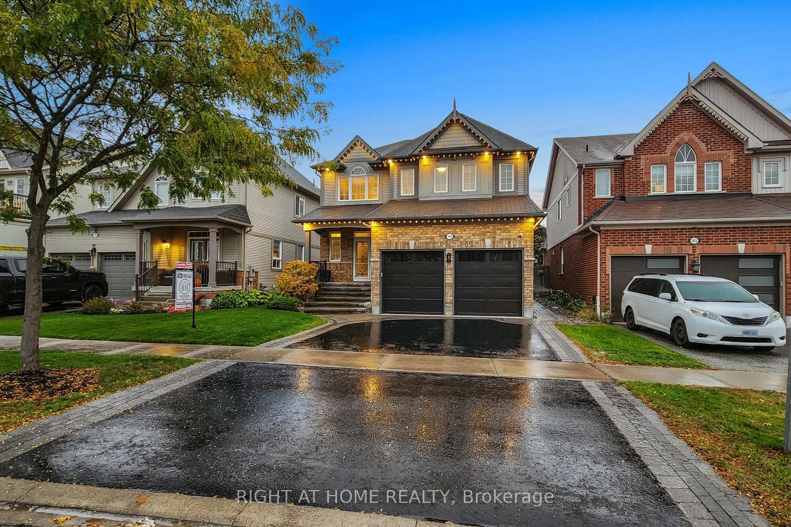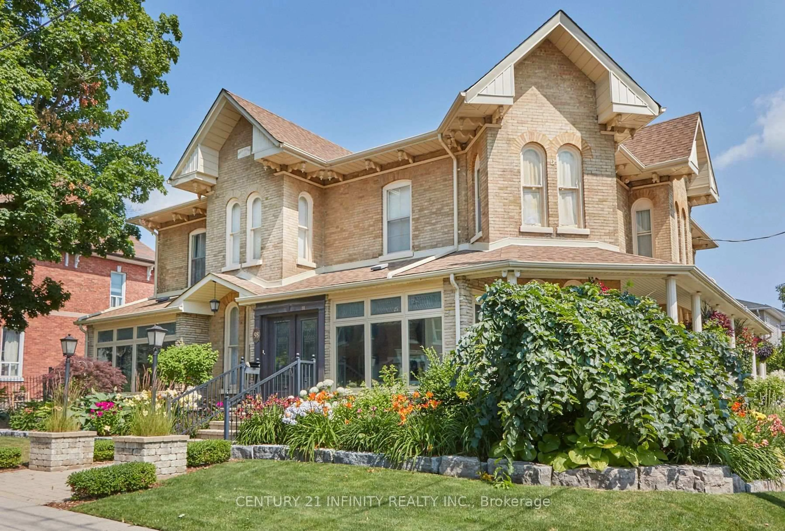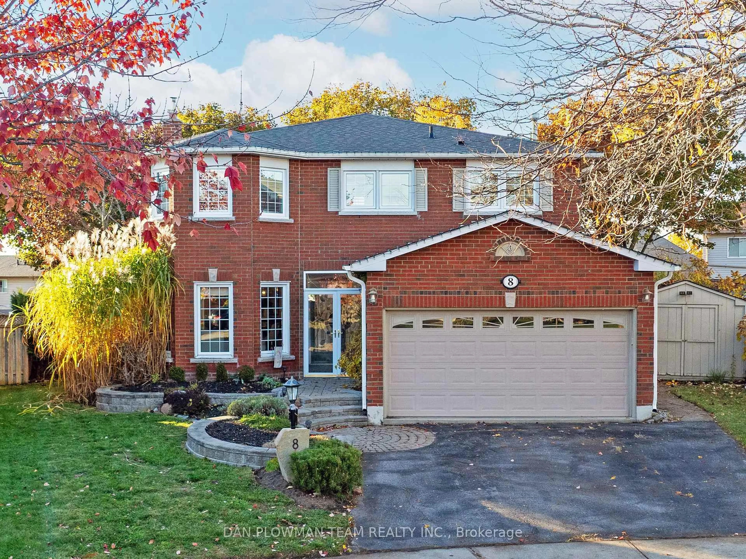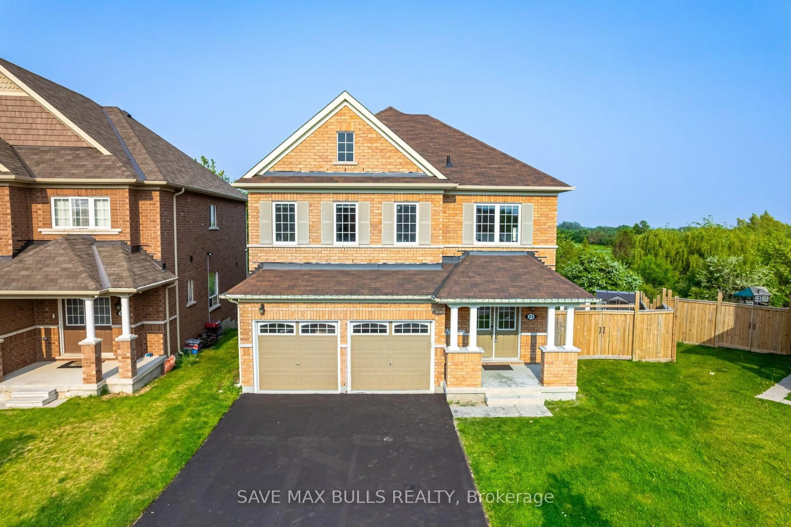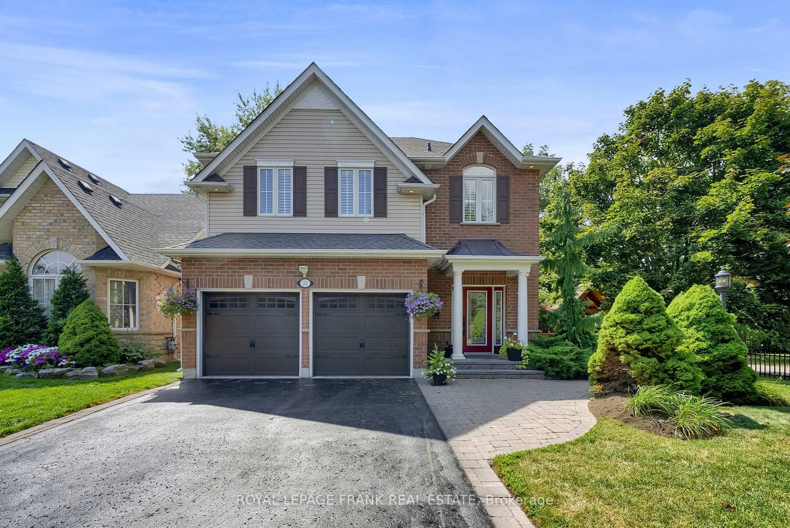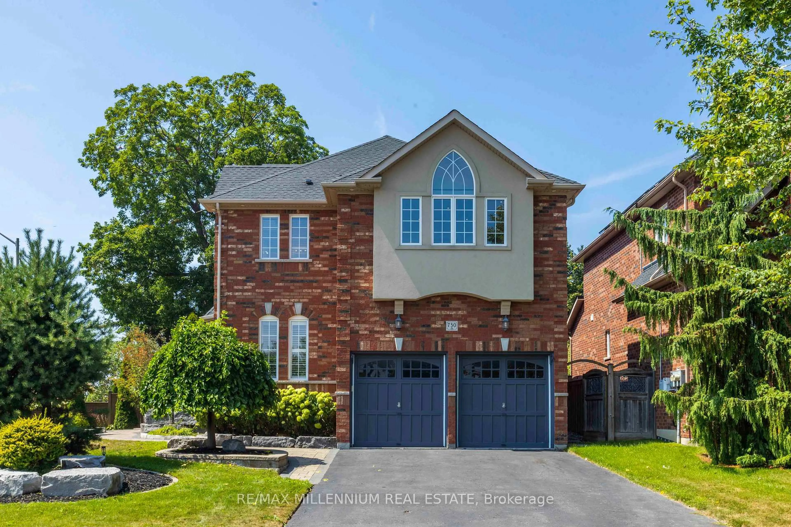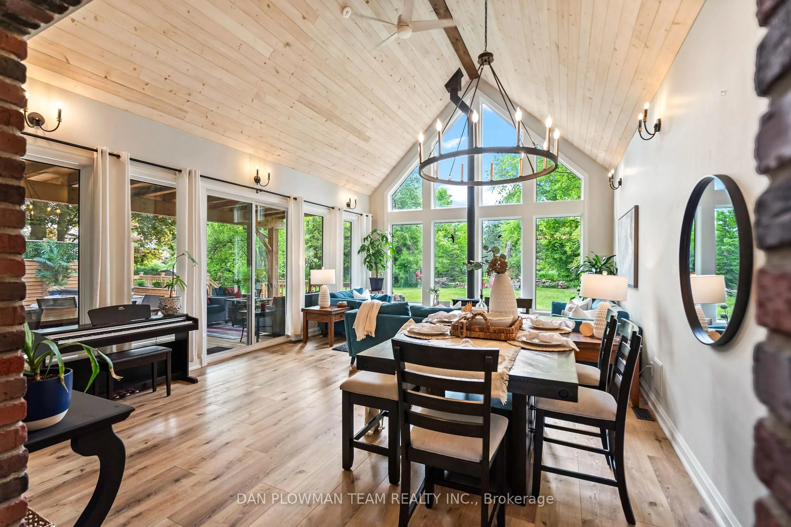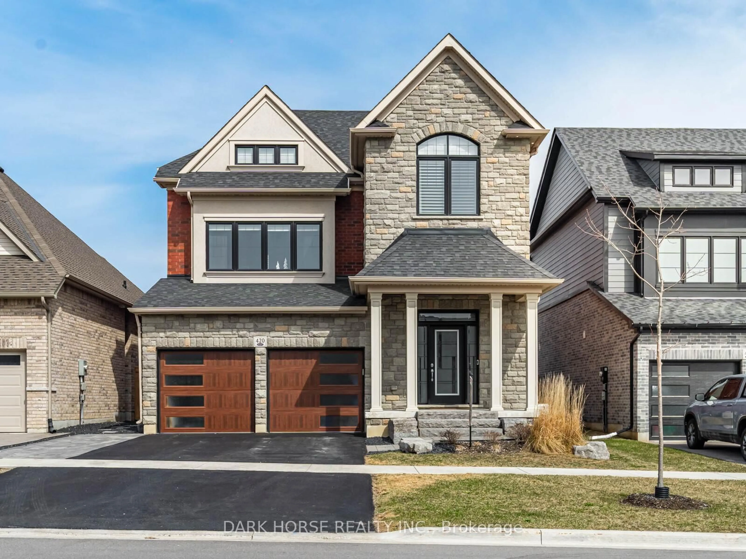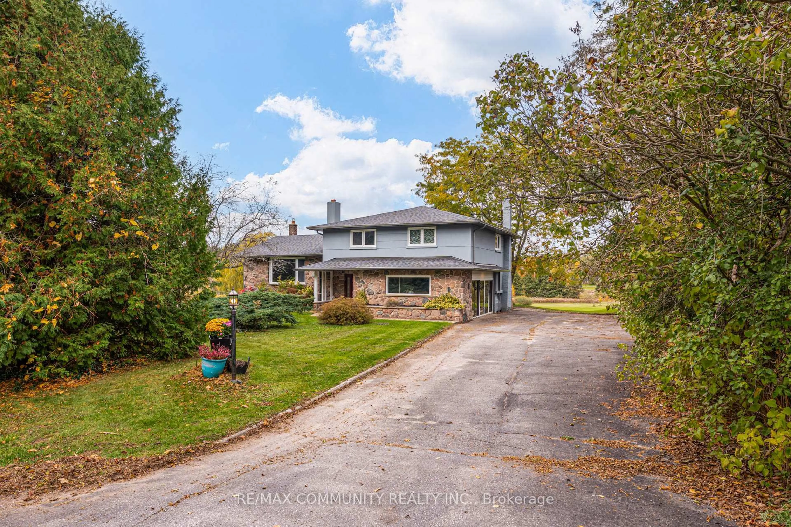This beautifully maintained, all brick, 2-storey home is perfectly situated on a peaceful ravine lot in the heart of Newcastle. Enjoy the quiet surroundings while being just minutes from local amenities, parks, and transit. The exterior offers excellent curb appeal with a 4-car driveway, attached garage with interior access, and a charming covered front porch. Step inside to a welcoming foyer with tile flooring and pot lights. The bright, open-concept living and dining room feature large windows that fill the space with natural light, creating a warm and inviting atmosphere. The family room impresses with its soaring cathedral ceiling, abundance of windows, and gas fireplace, making it the perfect spot to relax or entertain. Overlooking the family room is the spacious, eat-in kitchen, complete with granite countertops, ample cabinetry, a pantry cupboard, breakfast bar, and a walk-out to the deck with tranquil views of the ravine beyond. The main floor also includes a large office with bright windows-ideal for working from home, an updated laundry room, and a modern 2-piece powder room. Upstairs, the open landing offers a view over the family room below. The primary bedroom features hardwood flooring, a large window, a sliding barn door leading to a walk-in closet with organizers, and a 4-piece ensuite with a relaxing soaker tub. Three additional bedrooms and an updated main 4-piece bathroom completes the upper level. The unfinished basement presents endless potential to create a home gym, theatre, games room, or additional living space tailored to your needs, with rough in bathroom and laundry hook up. Step outside to your private backyard oasis featuring a large deck, that also provides covered storage underneath and outdoor fireplace, all overlooking the serene ravine, perfect for entertaining or unwinding after a long day. This is a home where comfort meets nature, offering the best of family living in a sought-after Newcastle neighbourhood.
Inclusions: Fridge, stove, microwave, dishwasher, washer, dryer, TV mounts (x3), billiards table, dart board, Ring doorbell, Ring backyard light and camera, smart thermostat, CVAC (as is), BBQ gazebo Fridge icemake as is condition
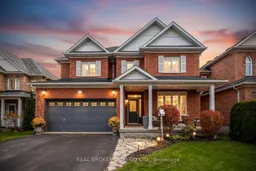 47
47

