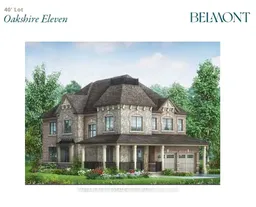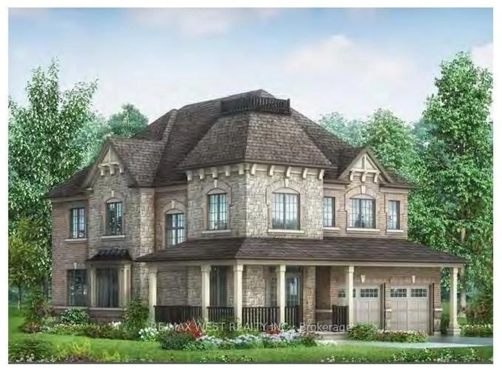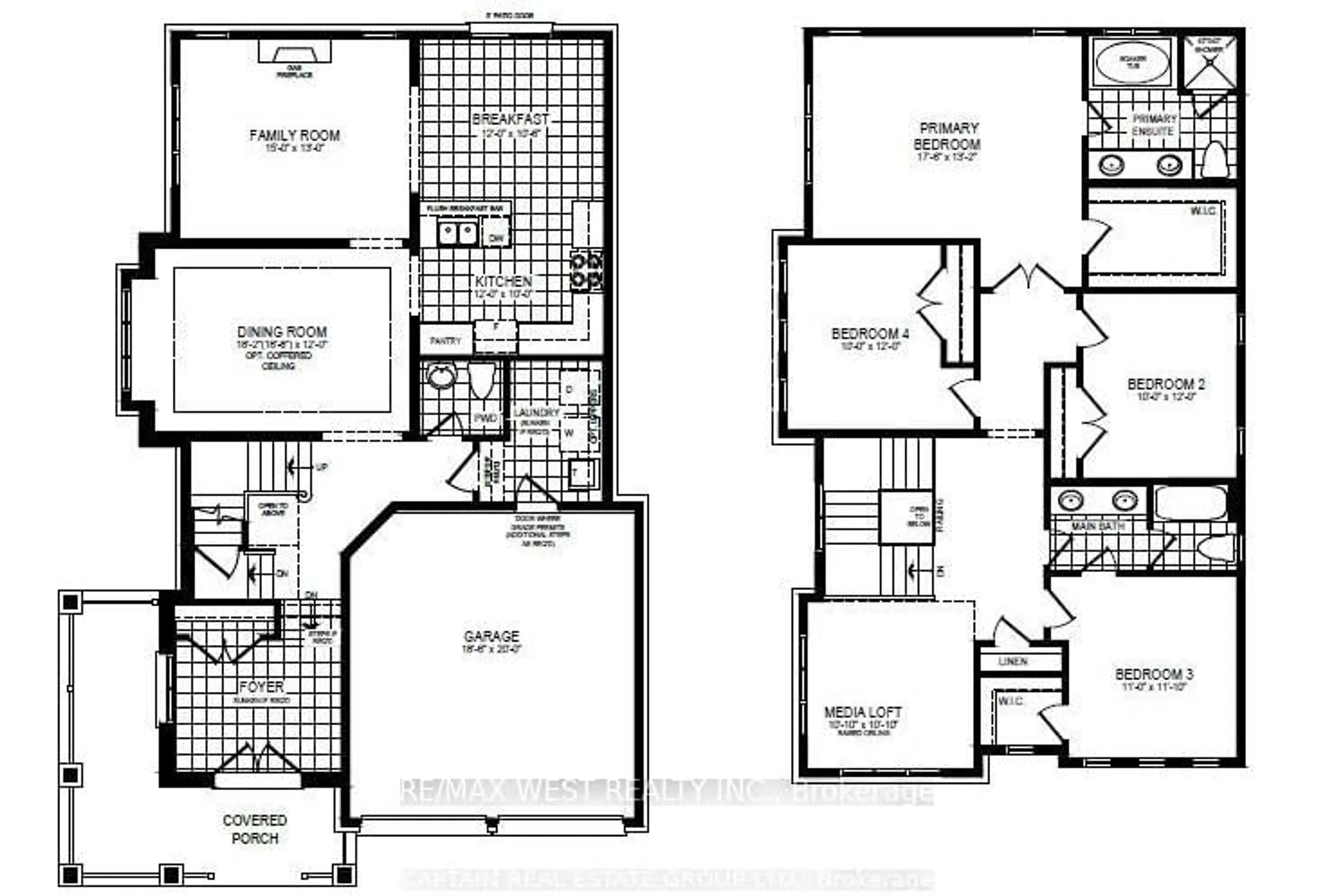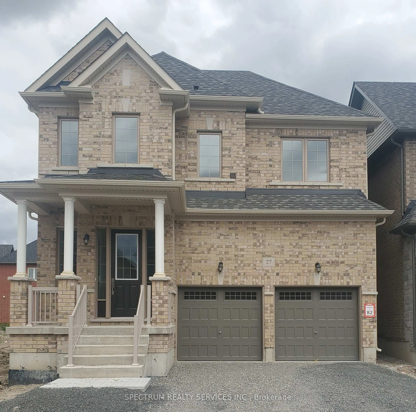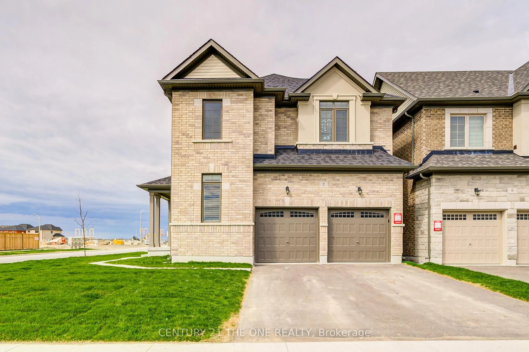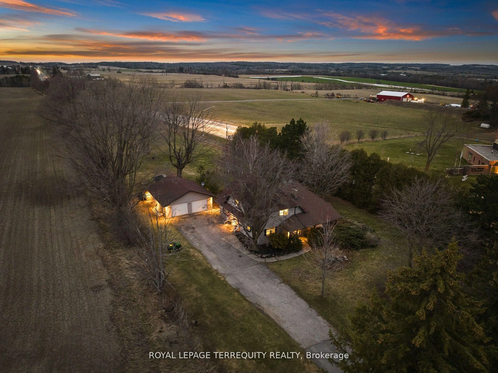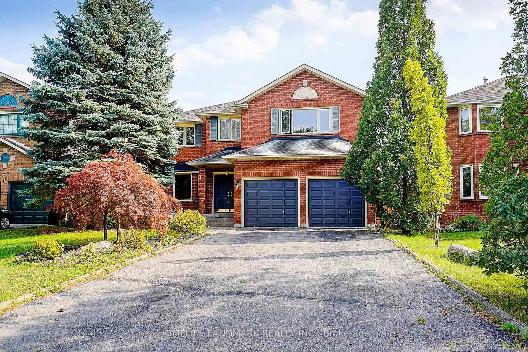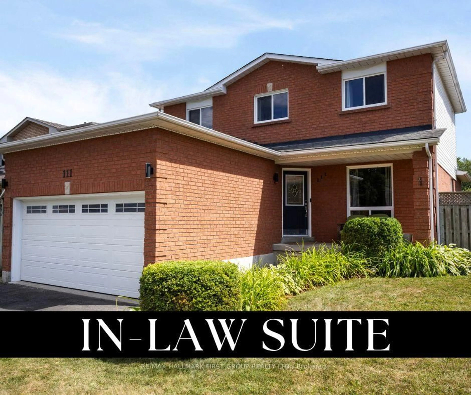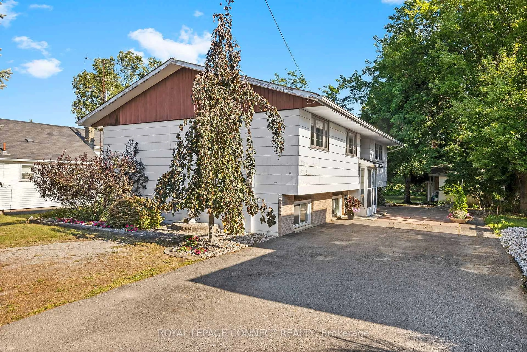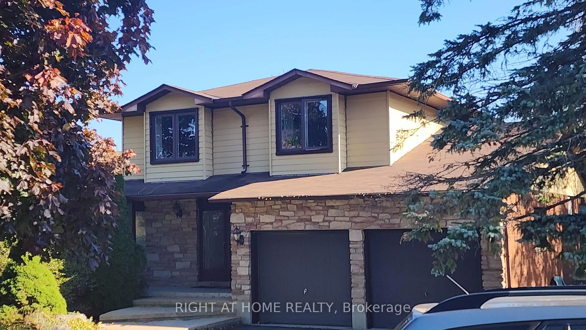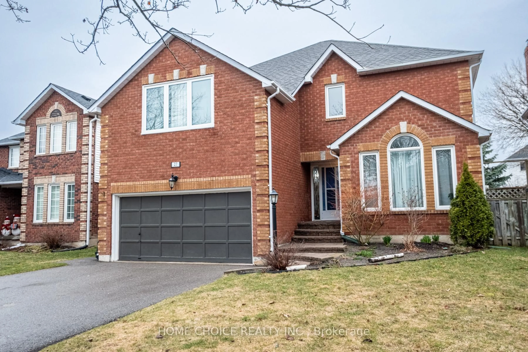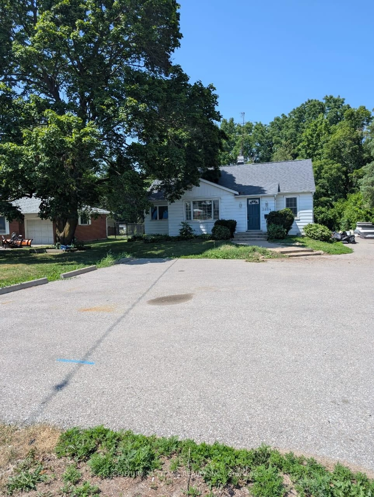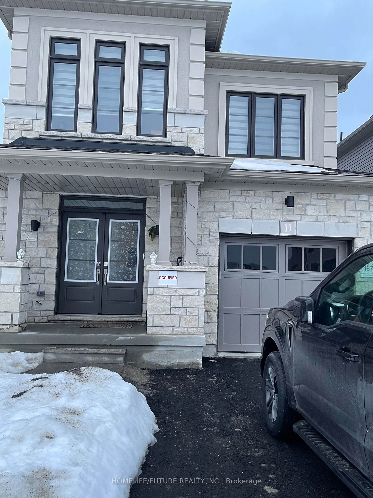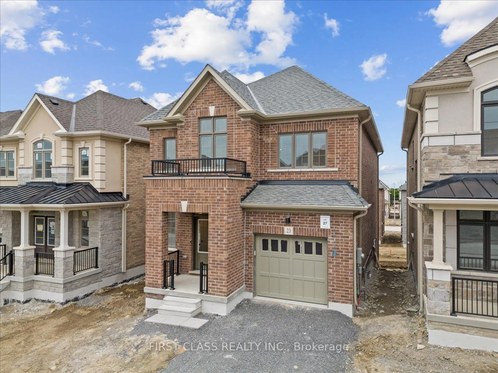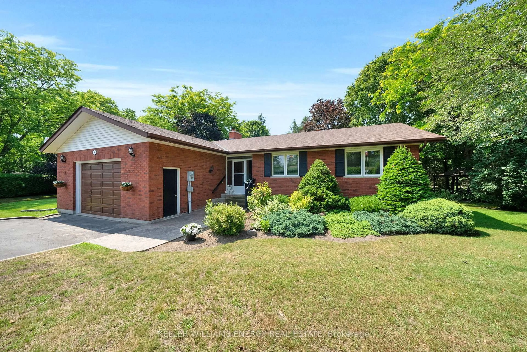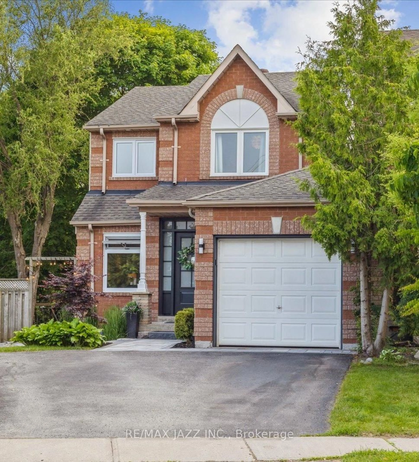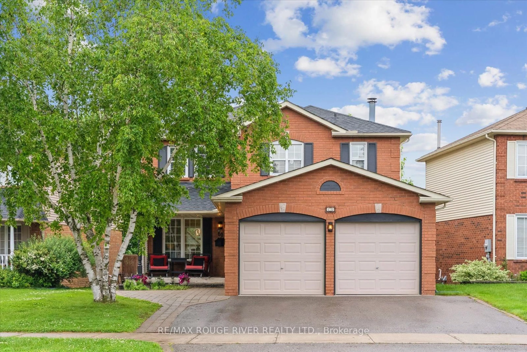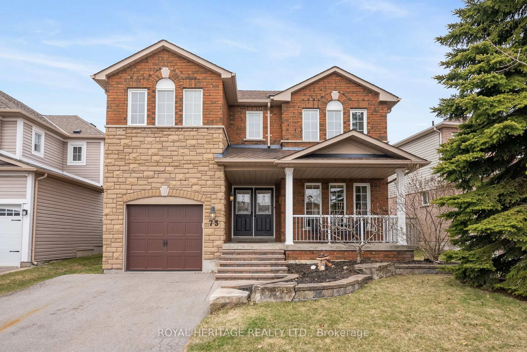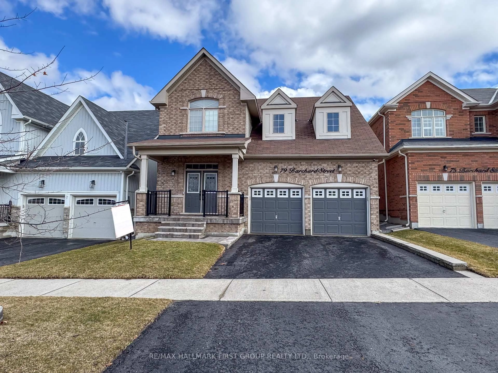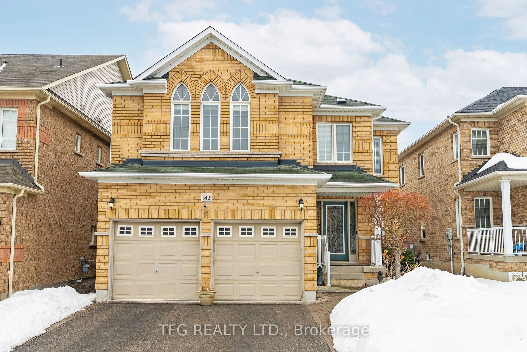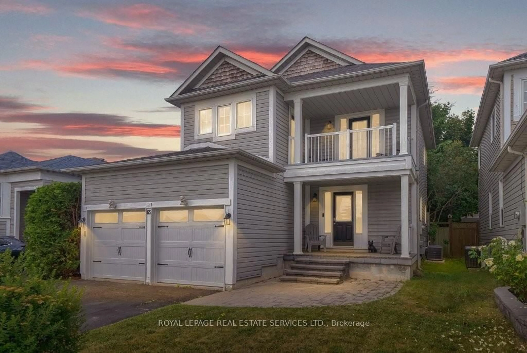63 Northrop Ave, Clarington, Ontario L1B 1G9
Contact us about this property
Highlights
Estimated valueThis is the price Wahi expects this property to sell for.
The calculation is powered by our Instant Home Value Estimate, which uses current market and property price trends to estimate your home’s value with a 90% accuracy rate.Not available
Price/Sqft$0/sqft
Monthly cost
Open Calculator

Curious about what homes are selling for in this area?
Get a report on comparable homes with helpful insights and trends.
+10
Properties sold*
$818K
Median sold price*
*Based on last 30 days
Description
Step into contemporary living with this spacious 4-bedroom, 4-bathroom residence from TreasureHill the Oakshire 11 model, Elevation B. Boasting **2618 sqft** with a fully finished walk out basement, the main floor is designed for versatile living, featuring an oversized family room, creating a welcoming space for relaxation and entertainment. 4 large bedrooms with spa inspired 5 piece primary ensuite with soaker tub and glass shower.
Property Details
Interior
Features
Main Floor
Dining
5.55 x 3.66Large Window / Laminate
Family
4.57 x 3.96Large Window / Laminate / Gas Fireplace
Breakfast
3.66 x 3.23Large Window / Sliding Doors
Kitchen
3.66 x 3.04Tile Floor
Exterior
Features
Parking
Garage spaces 2
Garage type Attached
Other parking spaces 4
Total parking spaces 6
Property History
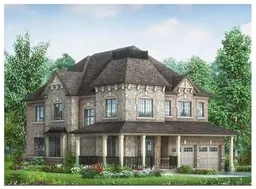 2
2