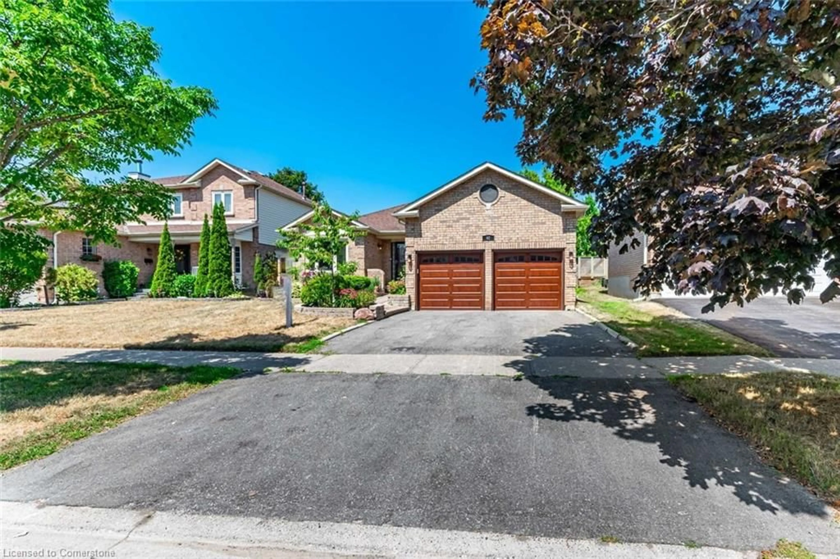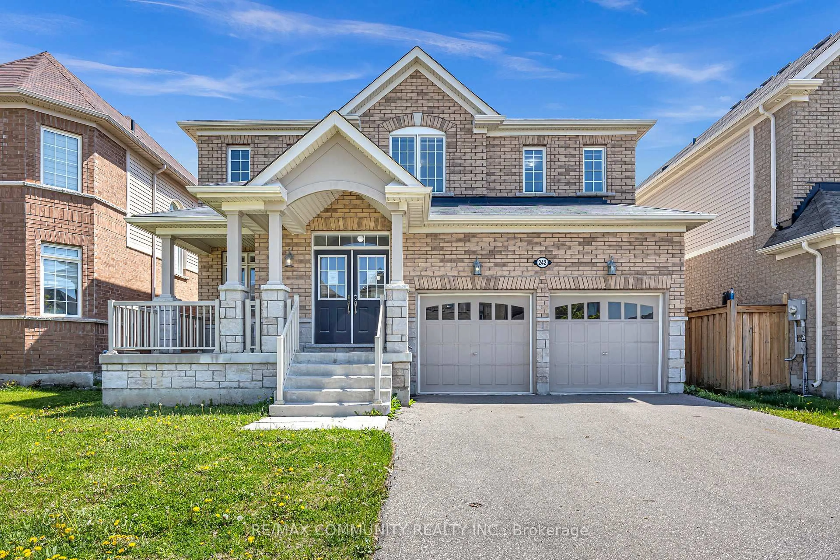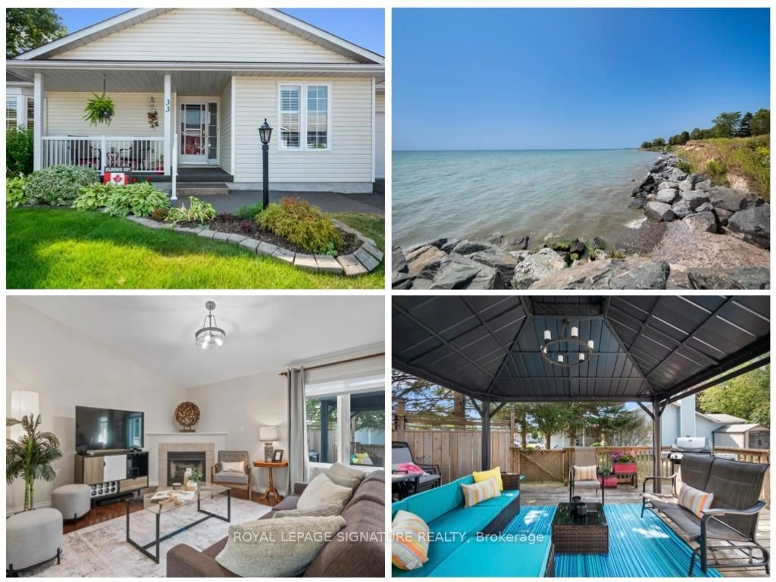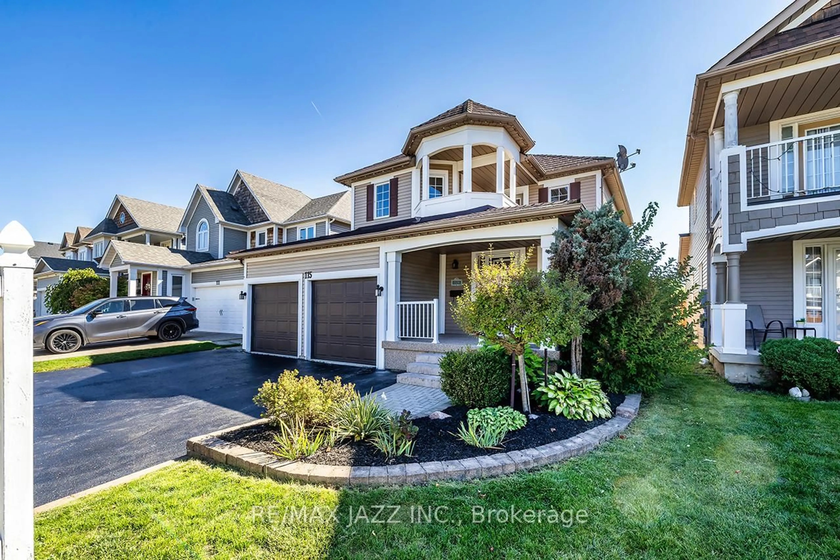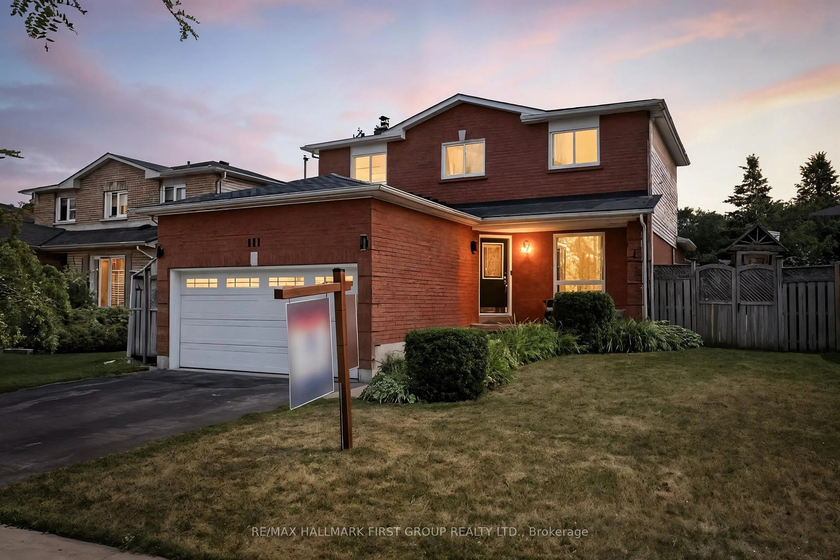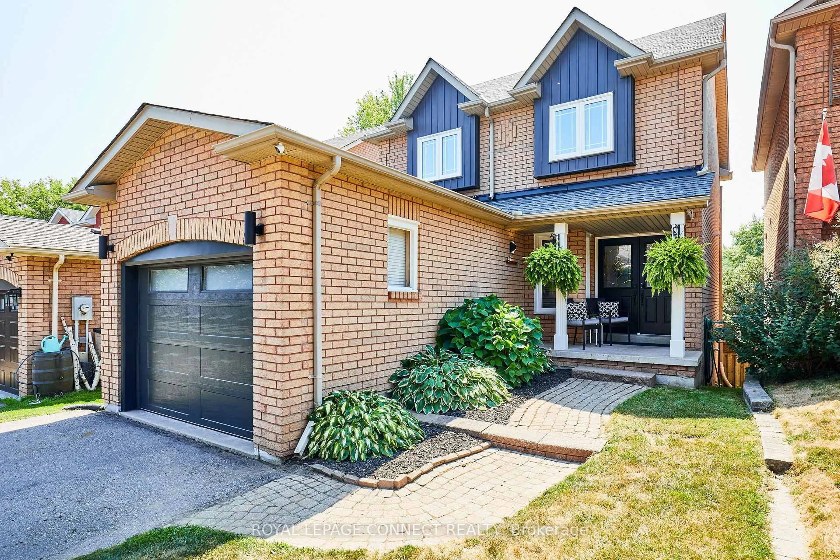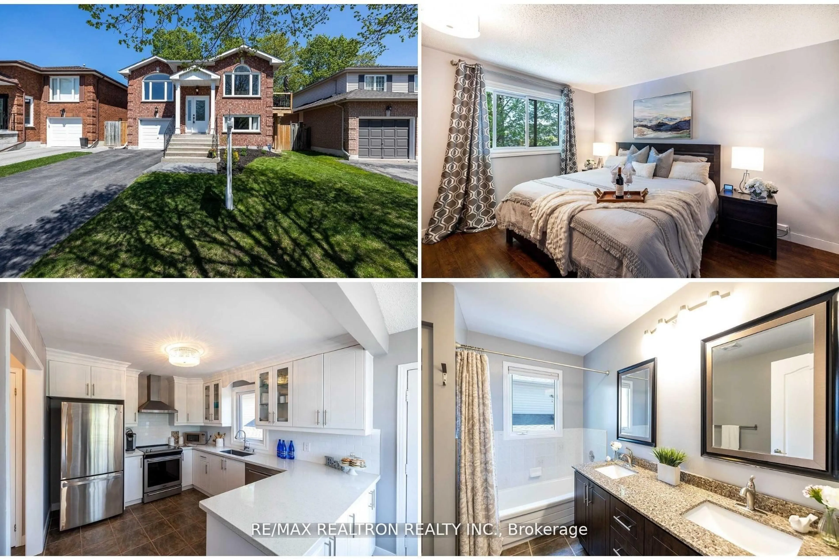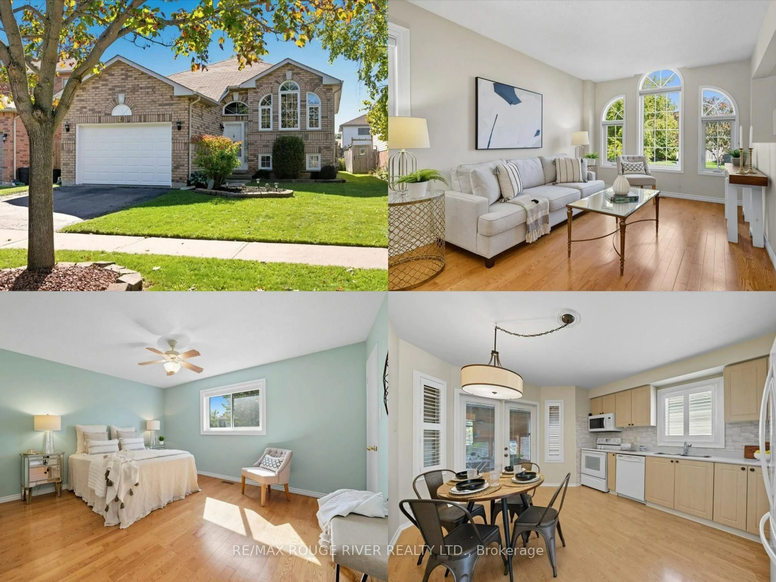Look No Further! This Exceptional Newly Renovated 3-Bedroom Detached Home Offers Outstanding Curb Appeal In The Highly Desirable, Family-Friendly Newcastle Area. Superb Open-Concept & Functional Layout! Boasting Approximately 1,572 Sq Ft Of Elegant Living Space, Filled W/ Natural Light & High-Quality Craftsmanship, Showcasing A Perfect Blend Of Modern & Contemporary Design. Impressive Exterior Features A New Front Door, Nucrete Steps, Glass Railing, New Garage Door, & Outdoor Pot Lights. Featuring A Well-Appointed Foyer W/ Black Porcelain Tile Flooring, 9Ft Ceilings On Main Level With Pot Lights, Sleek Modern Sliding Doors To Office, Updated Modern Baths & Engineered Hardwood Floors Throughout. The Bright Living Room, Adorned W/ A Stone Wall & Fluted Fireplace, Creates A Wonderful Space For Gatherings. The Updated Chef-Inspired Kitchen Is A Highlight, Featuring California Shutters, New Black Porcelain Floors, Refinished Cabinets & New Hardware, Motion Lights Under Cabinets, New Built-In Stainless-Steel Appliances, A Waterfall Peninsula Breakfast Bar, New Backsplash & Counter Tops. This Impeccable Kitchen Displays A Walk Out To A Fully Fenced Backyard W/ An Oversized Deck, A Pergola/Gazebo, A Gas Line To BBQ, A FirePit, & A Hot Tub- Perfect For Serene Nights Of Relaxation! The Generously Sized Primary Bedroom Offers A Custom Closet System W/ Pot Lights & Updated 3-Piece Ensuite W/ New Vanity & Full Shower. Cozy, Fully Finished Basement Apartment Includes A Separate Entrance, A 3-Piece Bathroom & Full Kitchen - Ideal For Independent Living Or Rental Income. This Home Is Ideally Located To Embrace The Charm Of Village - Style Living In One Of Clarington's Most Sought- After Neighbourhoods. Just Steps From Local Shops, Farmers' Market, Parks, Schools & Only A Short Drive To Major Highways & Transit Links. Great Opportunity, Lovely Place To Call Home!! Must See!!
Inclusions: Stainless Steel Appliances: Fridge, Cooktop, Hood Fan, New Sink, New Dishwasher, Microwave, Built-In Oven. Washer & Dryer. All Elf's & All Window Coverings. Windows Insulated & New Sealed Units, Painted Window Sills. Second Level New Railing Spindles & Posts. Deck, Pergola, Gazebo, Shed, Hot Tub (20').
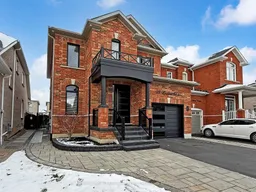 47
47

