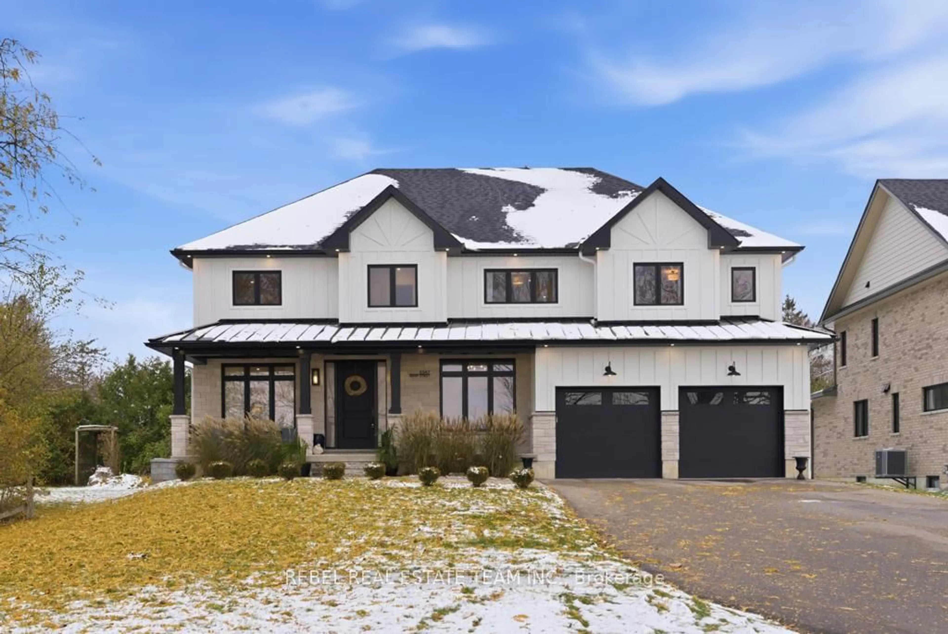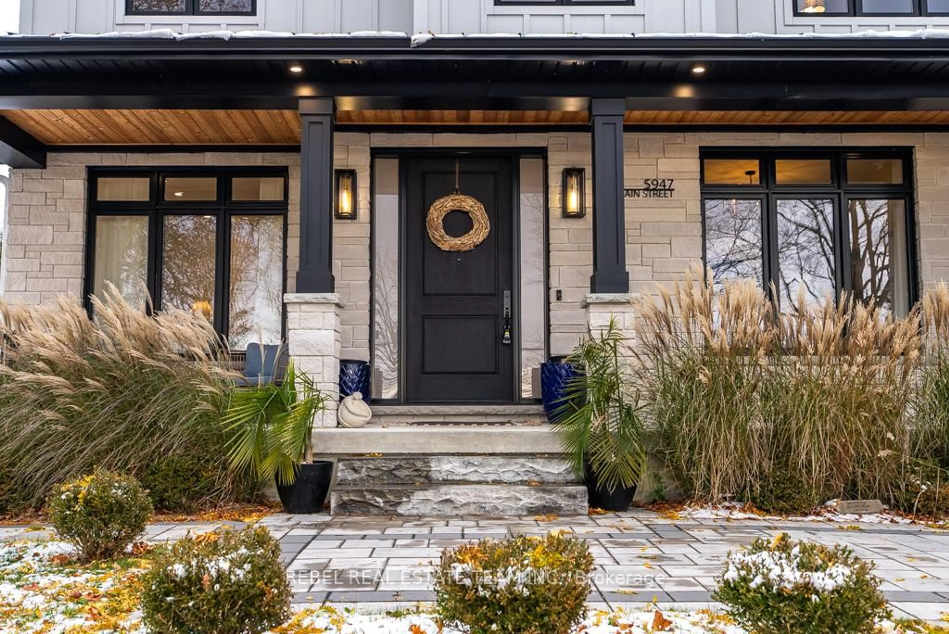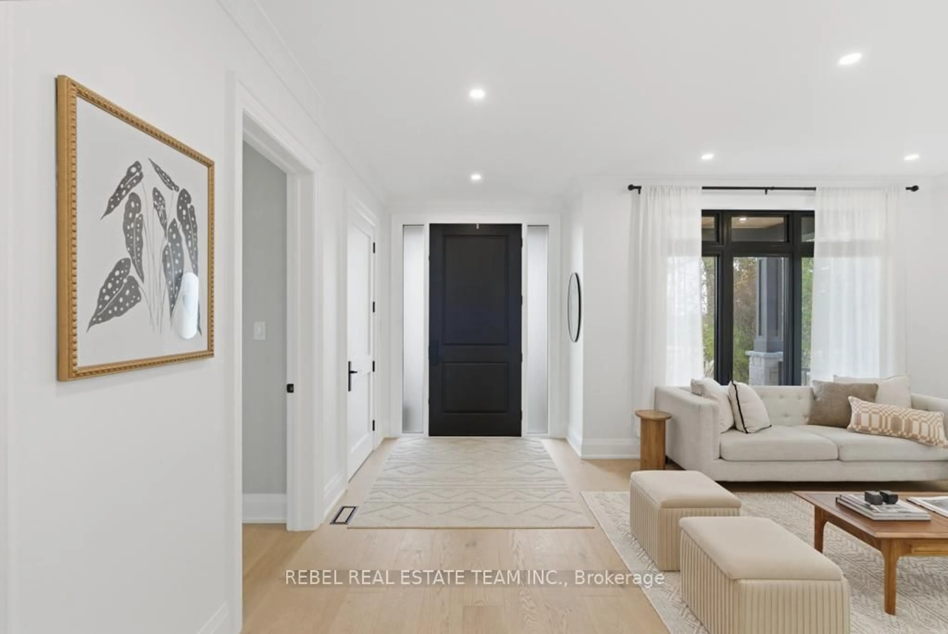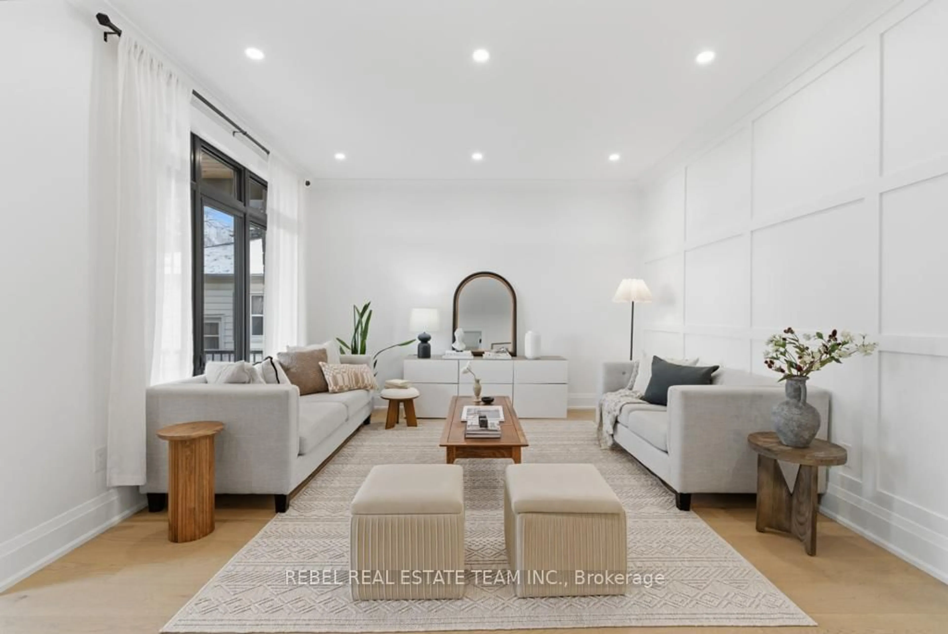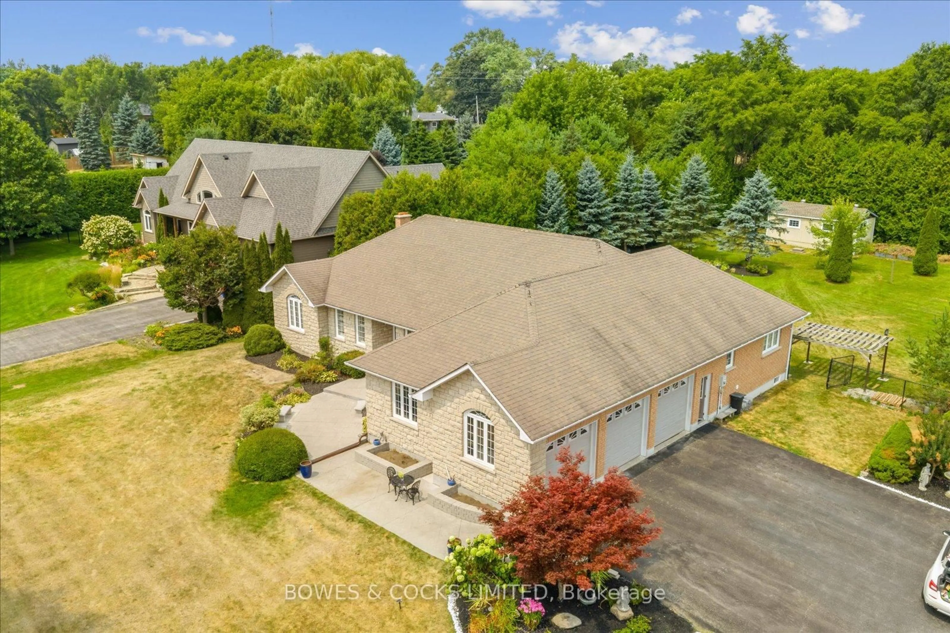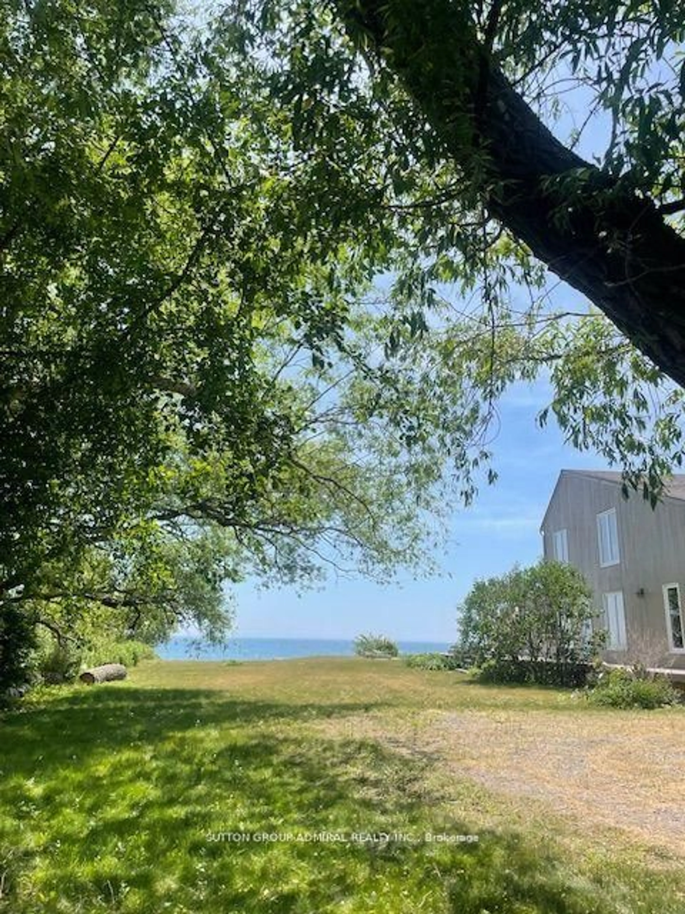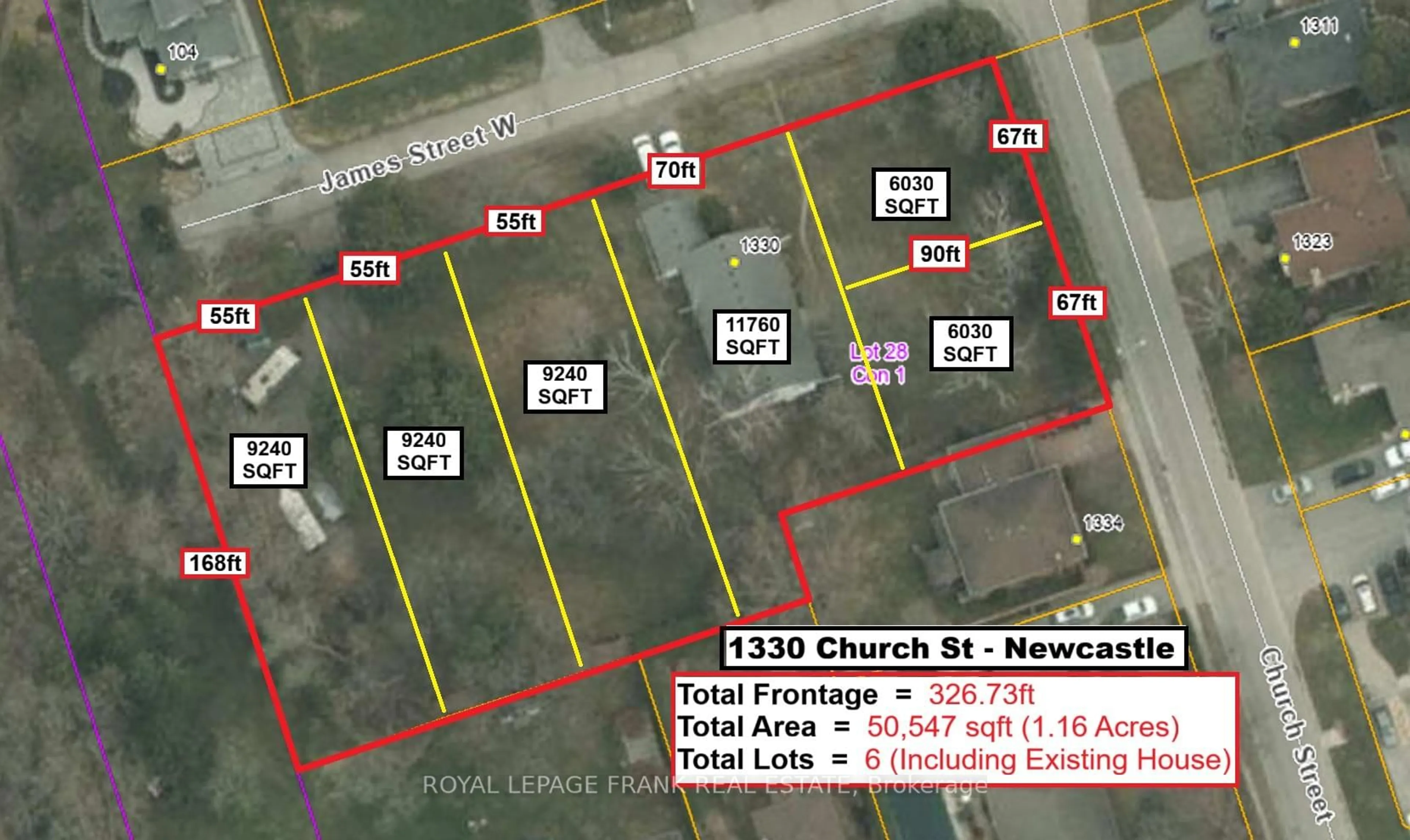5947 Main St, Clarington, Ontario L0B 1M0
Contact us about this property
Highlights
Estimated valueThis is the price Wahi expects this property to sell for.
The calculation is powered by our Instant Home Value Estimate, which uses current market and property price trends to estimate your home’s value with a 90% accuracy rate.Not available
Price/Sqft$437/sqft
Monthly cost
Open Calculator

Curious about what homes are selling for in this area?
Get a report on comparable homes with helpful insights and trends.
+2
Properties sold*
$735K
Median sold price*
*Based on last 30 days
Description
Welcome To 5947 Main Street In Orono - A Custom-Built Showstopper With Over 6,000 Sq Ft Of Luxury Living, Backing Onto Protected Greenspace, Ravine & Creek. Thoughtfully Designed With No Detail Overlooked, This Stunning Home Features A Main Floor Office, Formal Living Room, Spacious Mudroom With 4 Custom Lockers, Built-Ins, Tiled Floor, And 8' Front Door Opening To Soaring Ceilings, Custom Trim, Pot Lights & Light-Filled Open-Concept Layout. The Chef's Kitchen Boasts A 48" Monogram Gas Stove, Pot Filler, Custom Hood, Appliance Garage, Desk Area & Massive 5'x8' Quartz Island With Wood Accents. Walk-In Pantry Includes A 2nd Sink, Quartz Shelving, Full Fridge & Freezer, Pull-Out Garbage & Pocket Door. The Dining Area Opens To A Covered Porch With Cedar Tongue-And-Groove Ceilings, Custom Posts & Serene Views. Two-Storey Great Room Features 19' Ceilings, 4 Solid Pine Beams, Electric Fireplace Wall With Timber Mantle. Open-Tread Oak Stairs Lead To 4 Spacious Bedrooms, Each With Ensuite/Semi-Ensuite Access. The Primary Retreat Offers A Private Covered Porch, Accent Wall, Walk-In Closet & 5-Pc Spa-Like Ensuite With Soaker Tub, Oversized Tile Shower & 86" Double Vanity. Finished Basement Includes A Full In-Law Suite With 9' Ceilings, Private Walk-Up Entrance, Digital Lock, Luxury Vinyl Plank, Large Windows, Kitchen With Island, Cold Cellar, Storage, Cat-6 Wiring, And Bath With Double Vanity & Tiled Shower/Tub Combo. Basement Bedroom Features A Walk-In Closet & Ensuite Laundry. Exterior: Hardie Board Siding, Cedar Accents, Veggie Garden, Security Cameras. Garage: 8' Doors, 240V, Hot/Cold Water, CVAC, Interior Stairs. Mechanical: 200 Amp, Sump Pump, Humidifier, Owned HWT, Ecobee HVAC, Municipal Water & Private Septic. John Deere Mower Included As-Is. A Rare Opportunity To Own A True Custom Luxury Home In A Tranquil Orono Setting!
Upcoming Open Houses
Property Details
Interior
Features
Main Floor
Mudroom
3.42 x 2.5Tile Floor
Living
3.56 x 3.92Hardwood Floor
Dining
4.06 x 4.33Hardwood Floor
Great Rm
6.67 x 5.68hardwood floor / Electric Fireplace / Large Window
Exterior
Parking
Garage spaces 2
Garage type Attached
Other parking spaces 6
Total parking spaces 8
Property History
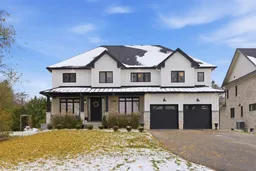 50
50