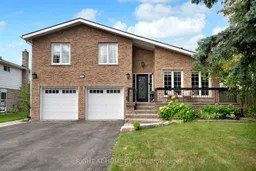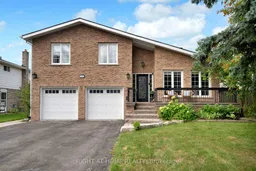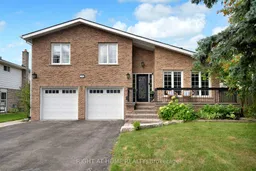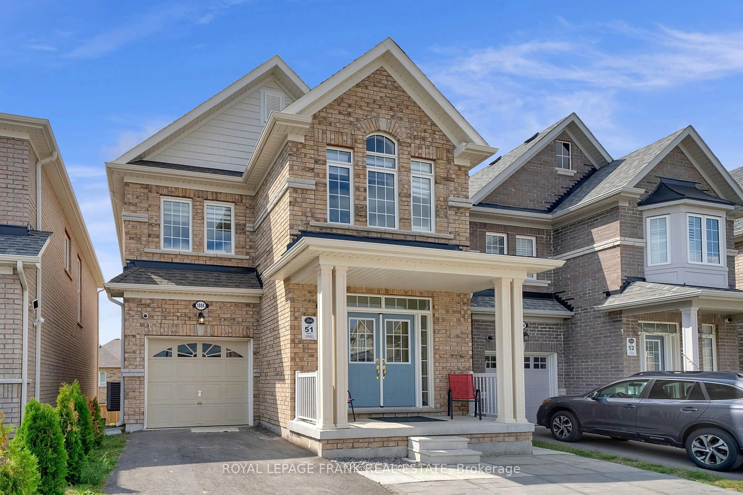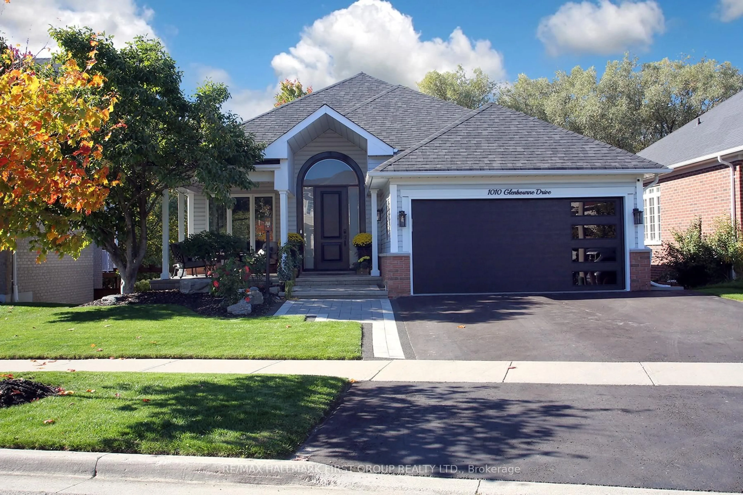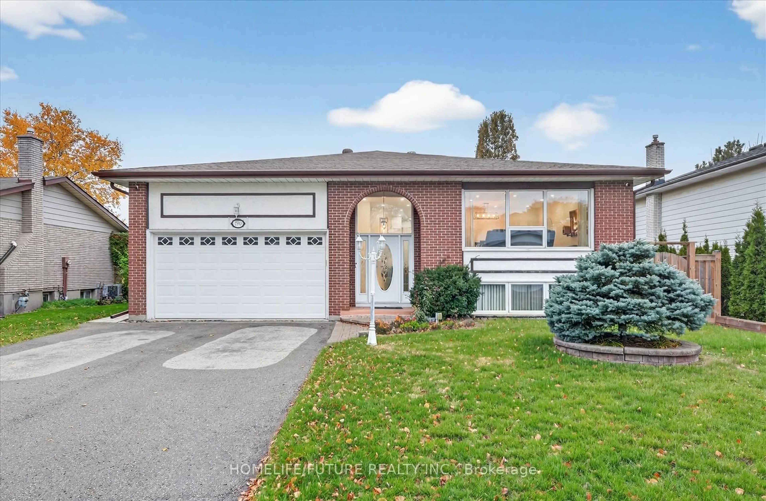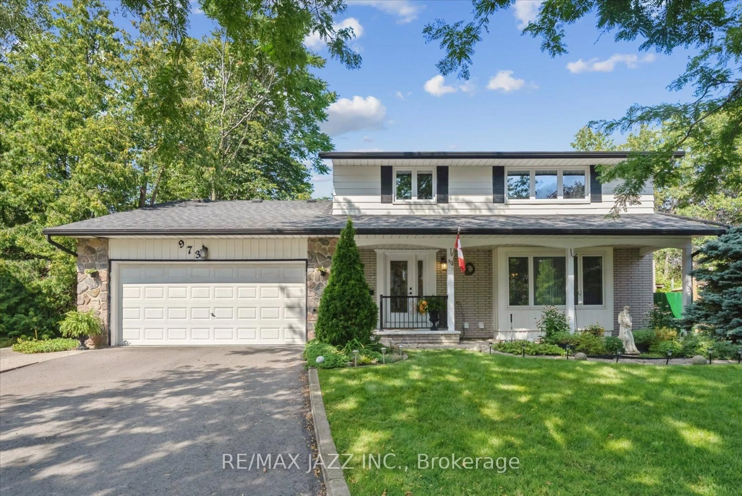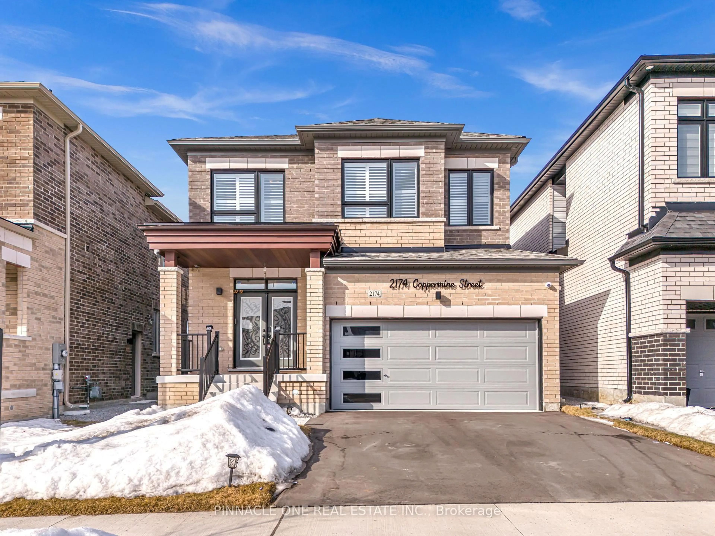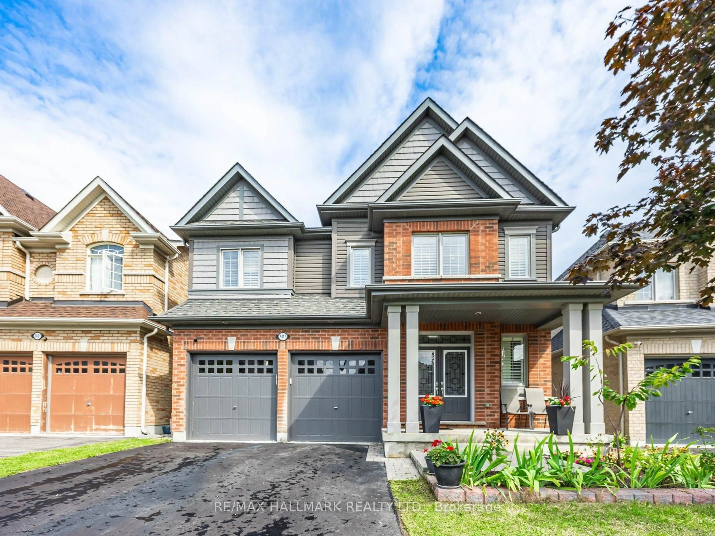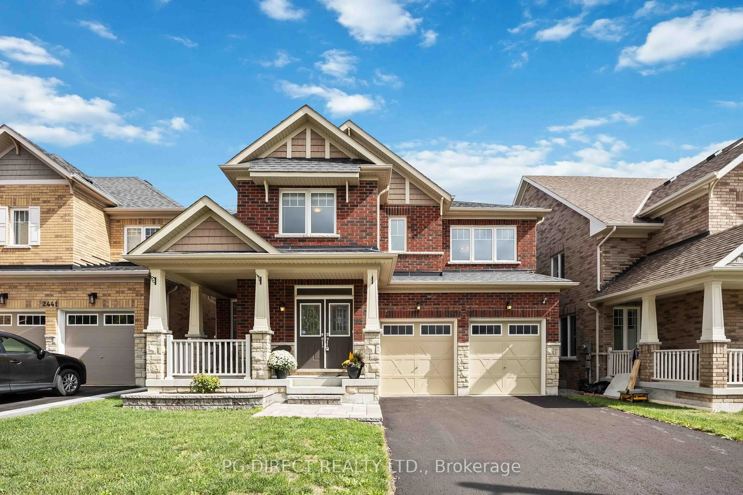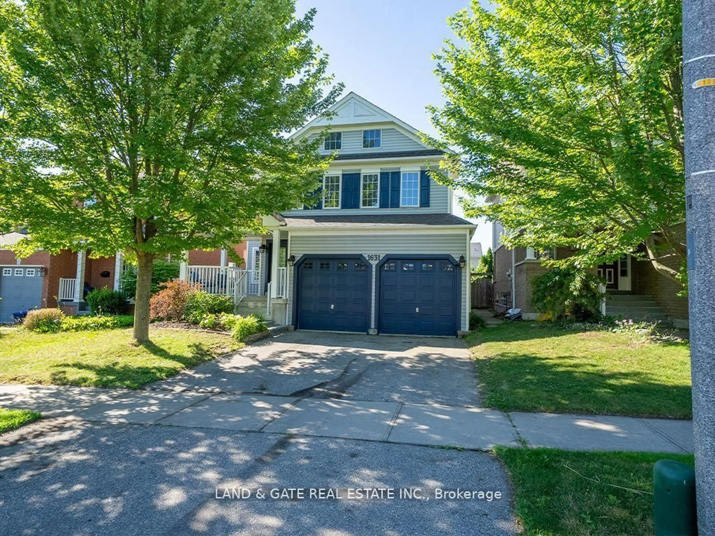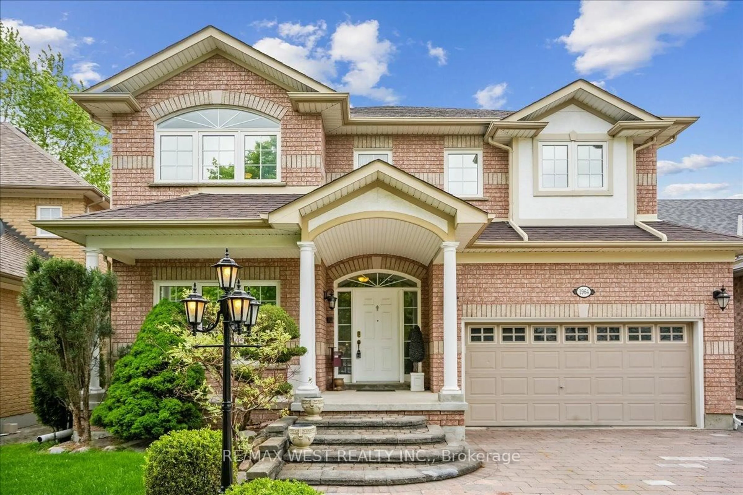Spacious 4-bedroom side split in desirable North Oshawa with a bright, open layout and plenty of living space. The main floor features an updated eat-in kitchen with quartz counters and high-end appliances, a huge living room with vaulted ceiling, and a formal dining room. Just a few steps down, you'll find a large family room with a gas fireplace, a 2-piece bath, and a walkout to the fully fenced yard with a pergola over the patio and a shed. Upstairs, the primary bedroom offers a 3-piece ensuite and double closets, along with three other well-sized bedrooms. The fully finished basement includes a cozy recreation room with above-grade windows, a custom built bar, fireplace, spacious laundry, and plenty of storage space. With hardwood flooring, multiple entrances including a separate side entrance to the basement, and updates throughout, this home offers both functionality and room to grow. Conveniently located close to shopping, restaurants, schools, and all amenities in North Oshawa.
Inclusions: Existing Fridge, Stove, Dishwasher, over the range microwave, Washer & Dryer, garden shed
