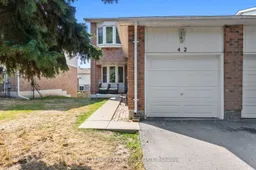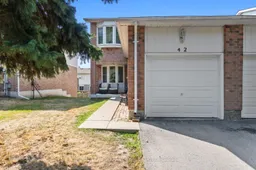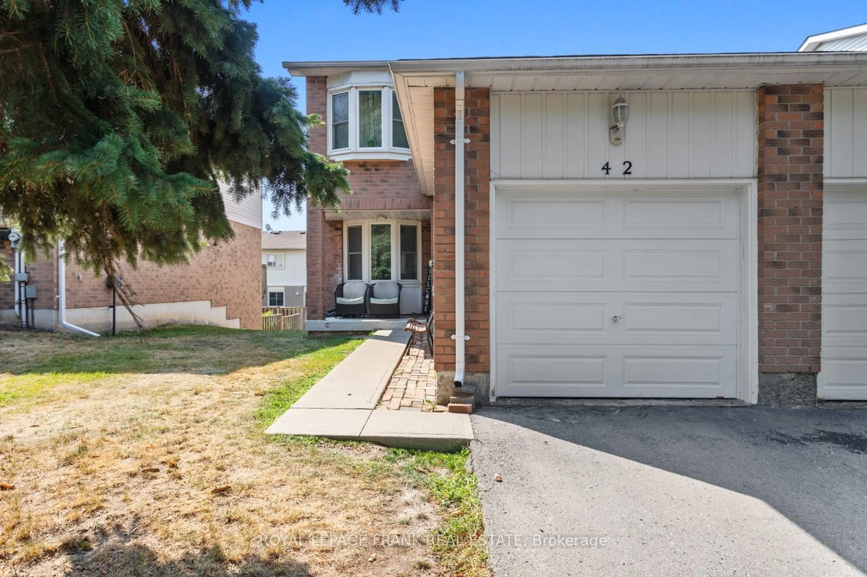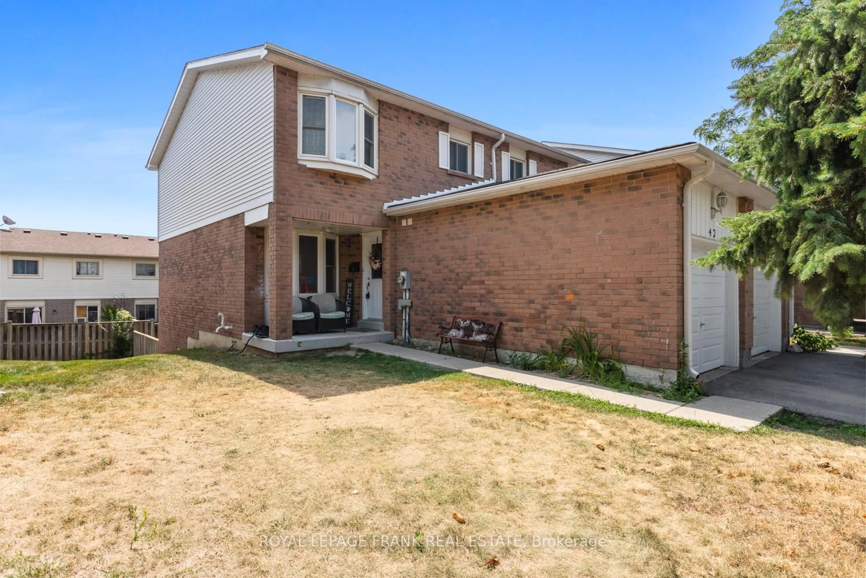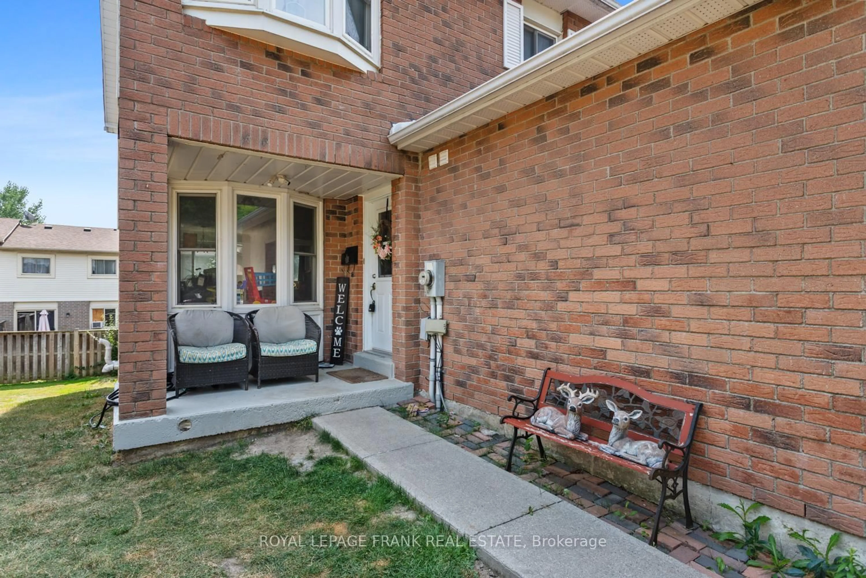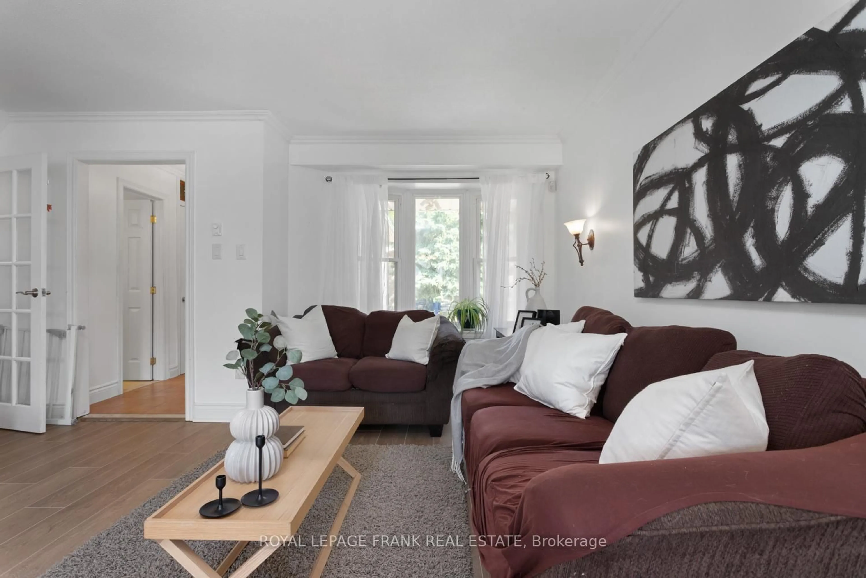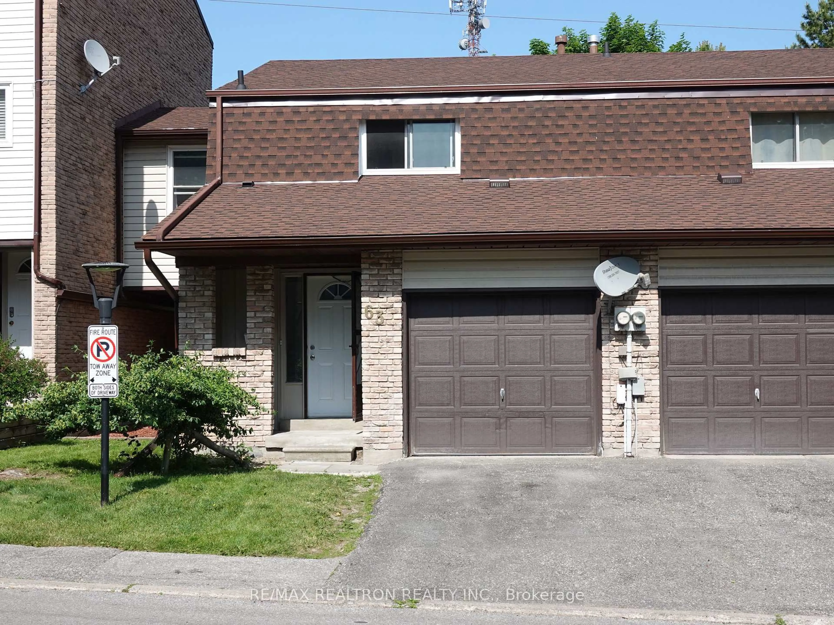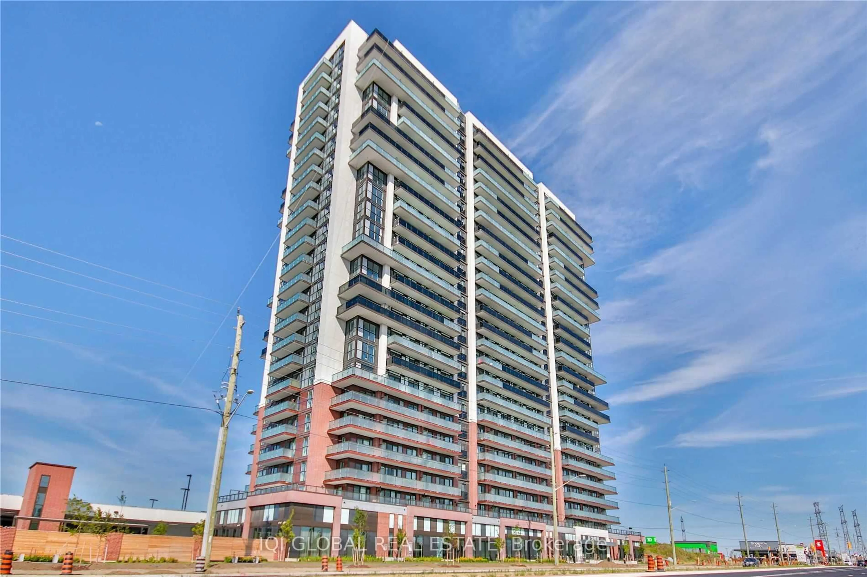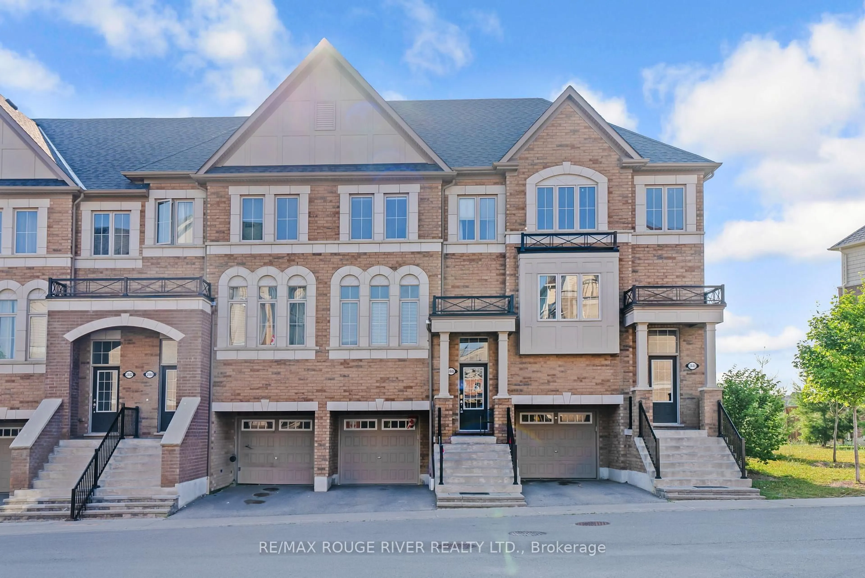700 Harmony Rd #42, Oshawa, Ontario L1K 1S2
Contact us about this property
Highlights
Estimated valueThis is the price Wahi expects this property to sell for.
The calculation is powered by our Instant Home Value Estimate, which uses current market and property price trends to estimate your home’s value with a 90% accuracy rate.Not available
Price/Sqft$426/sqft
Monthly cost
Open Calculator
Description
Spacious 3 bedroom, 3 bathroom end unit, family home features a finished walkout basement & brand new flooring (2025) on the main and upper levels. Formal dining room with a walkout to a sun-soaked deck! Perfectly located with transit at your doorstep, within walking distance to schools and parks, and offering easy 401/407 access. Relax on the charming large front porch in a quiet, tucked-away location that's close to everything yet away from the hustle.
Property Details
Interior
Features
Main Floor
Kitchen
3.37 x 2.9Tile Floor / O/Looks Backyard
Dining
3.57 x 4.87W/O To Balcony / Laminate / Combined W/Living
Foyer
2.48 x 1.63Ceramic Floor / Closet
Living
4.37 x 4.87Laminate / Combined W/Dining / Bay Window
Exterior
Features
Parking
Garage spaces 1
Garage type Attached
Other parking spaces 1
Total parking spaces 2
Condo Details
Inclusions
Property History
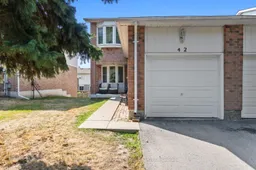 25
25