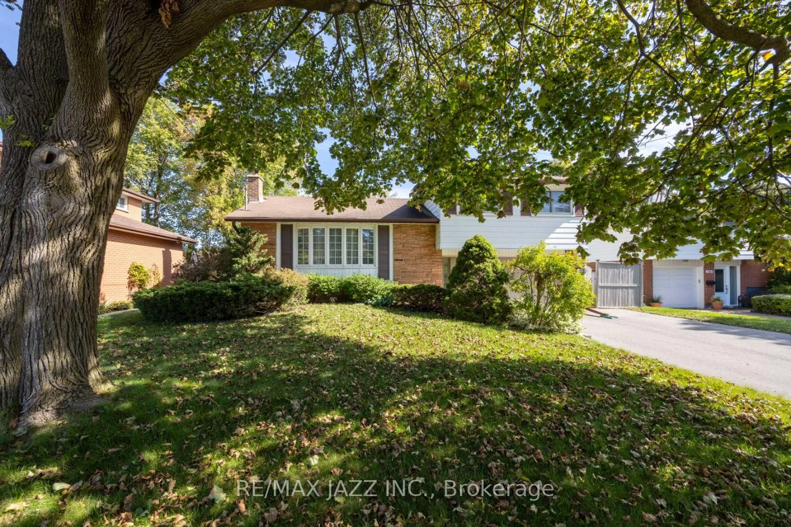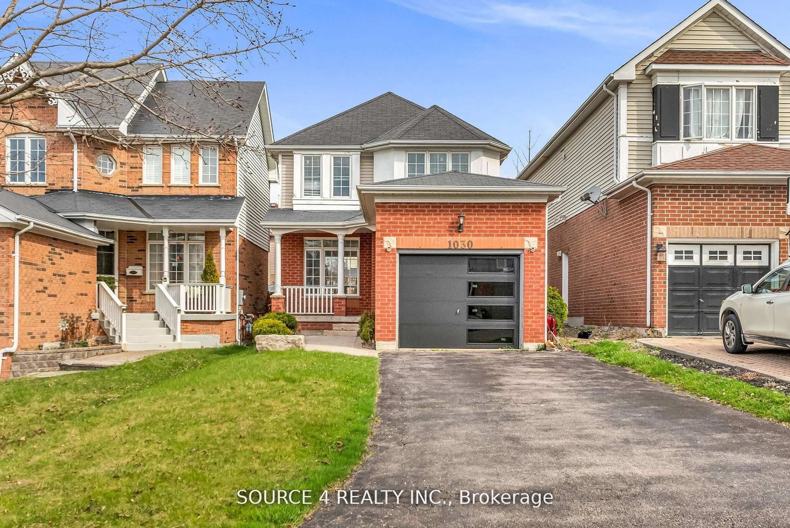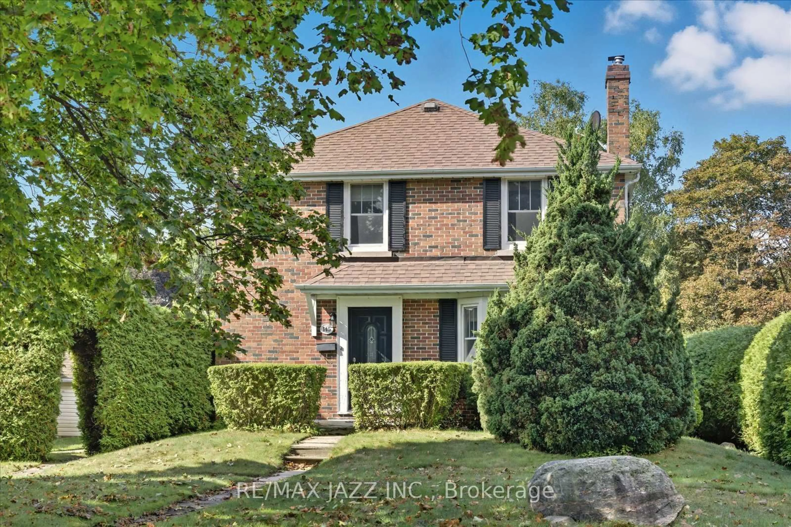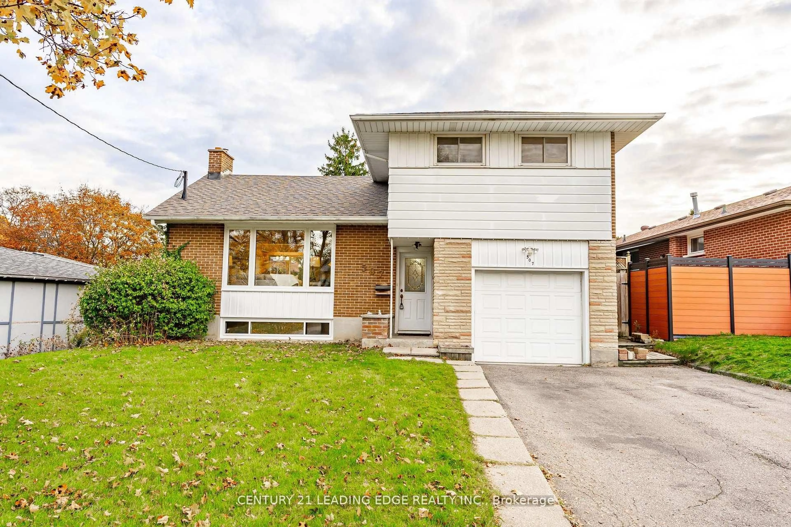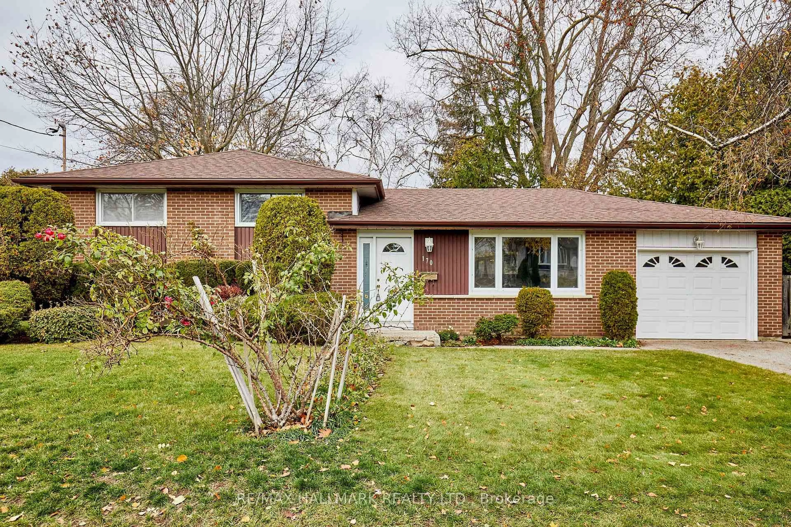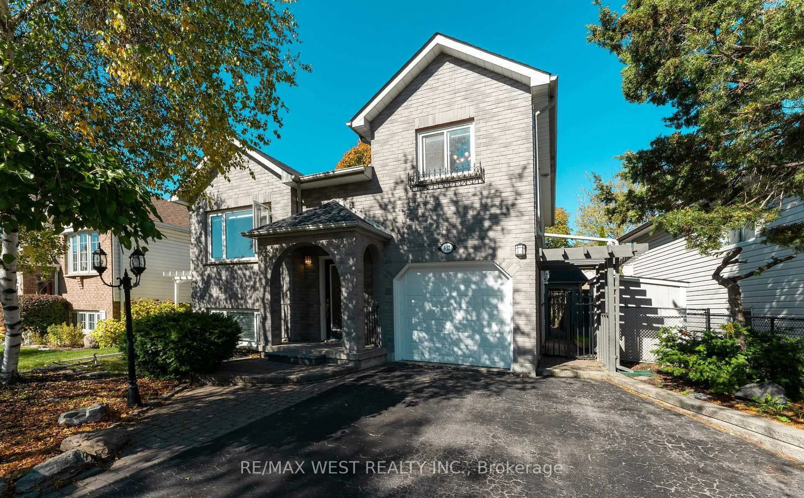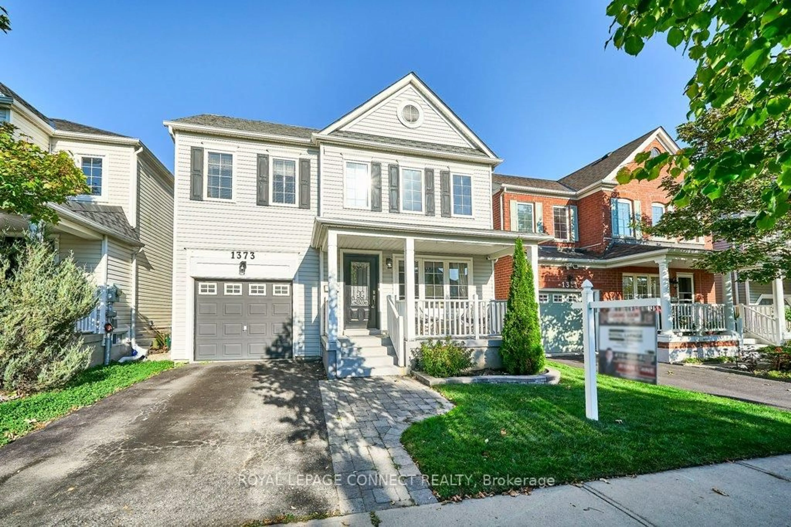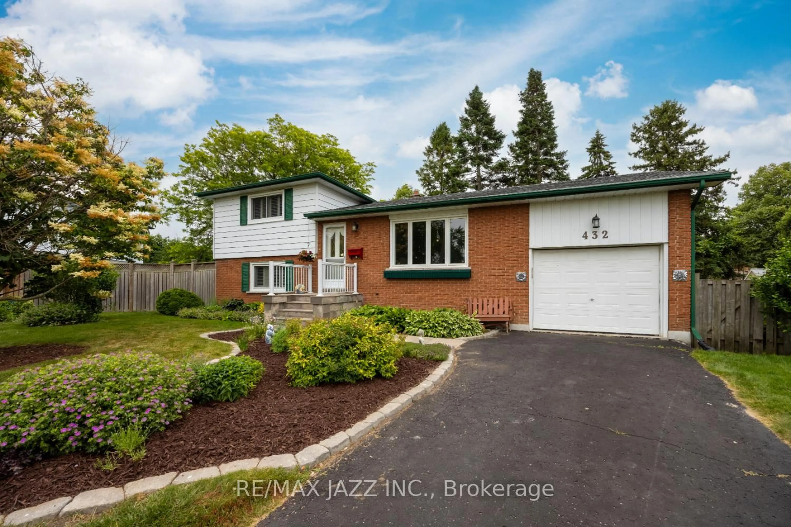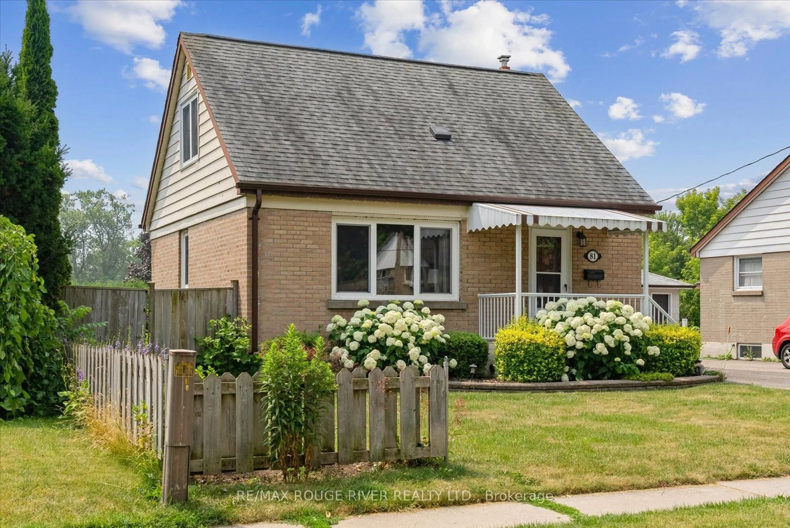Welcome to this charming detached brick raised bungalow, perfectly situated in a sought-after family friendly neighbourhood! This lovingly maintained one-owner home offers a wonderful blend of comfort, function, and opportunity. Set on a large, fenced west-facing lot, the property is drenched in afternoon sunshine-ideal for children's play, gardening, or even adding a pool in the future. The spacious backyard features a patio that's perfect for entertaining, barbecues, or quiet evenings outdoors. A handy backyard shed with electricity provides excellent storage for gardening tools, lawn equipment, and seasonal items. Step inside and be greeted by a bright, welcoming foyer with elegant leaded glass doors and sidelights. The main floor showcases oak hardwood floors, oak stair treads, and timeless details like chair rails and mirrored foyer walls. The inviting living/dining room is filled with natural light, creating a warm and comfortable atmosphere for gatherings. The classic white renovated kitchen offers a walkout to the deck, complete with maintenance-free railings and stairs leading down to the yard. The primary bedroom is a cozy retreat with mirrored closet doors, while the main bath has been thoughtfully designed with a combination of function and style. The lower level expands the home's versatility, featuring a bright recreation room with above-grade windows, California shutters, ceiling fan, ceramic tile floors, mirrored wall, and a three-piece bath with separate shower. A full second kitchen-complete with fridge, stove, dishwasher, microwave, granite countertops and glass tile backsplash-provides the perfect setup for entertaining, in-laws, extended family, or even a nanny's or teenager's private suite. A convenient laundry room with above-grade window, ceramic floors, and laundry tub makes day-to-day living easy, Direct garage access from the interior. Pride of ownership is evident throughout. Professional Home Inspection Report available.
Inclusions: Upper level fridge and stove, lower level dishwasher, microwave, fridge, stove, washer, dryer, foyer air conditioning unit, all drapes, California shutters, blinds, electric light fixtures, ceiling fans, electronic garage door opener and remote included.
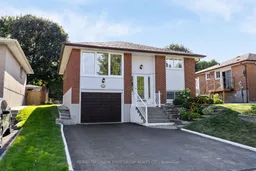 44
44

