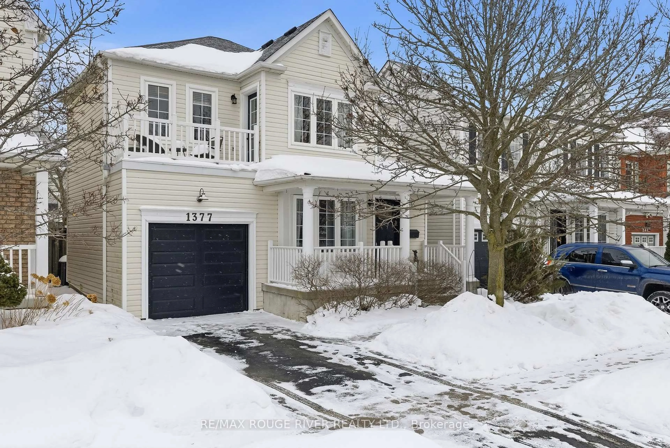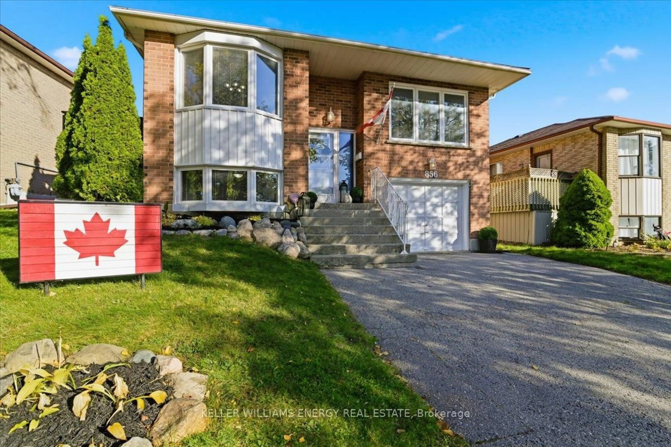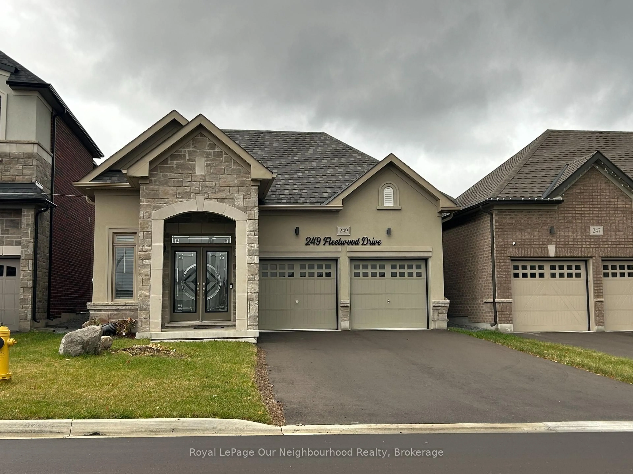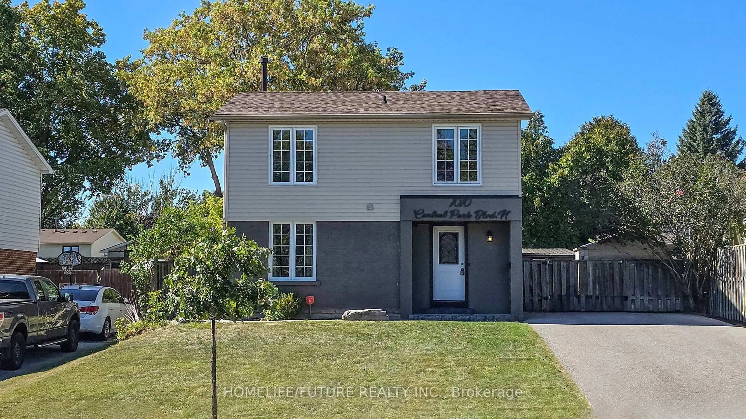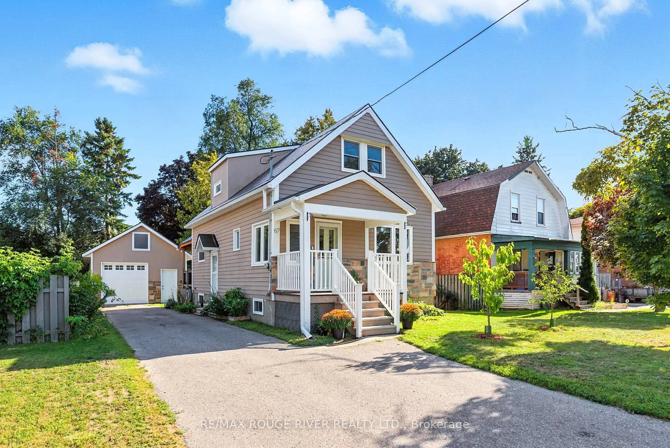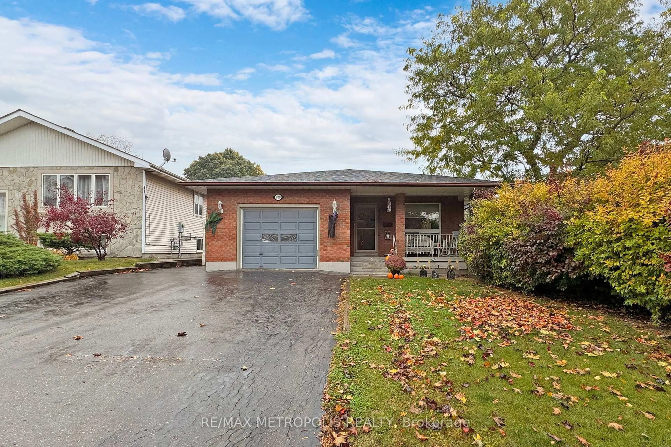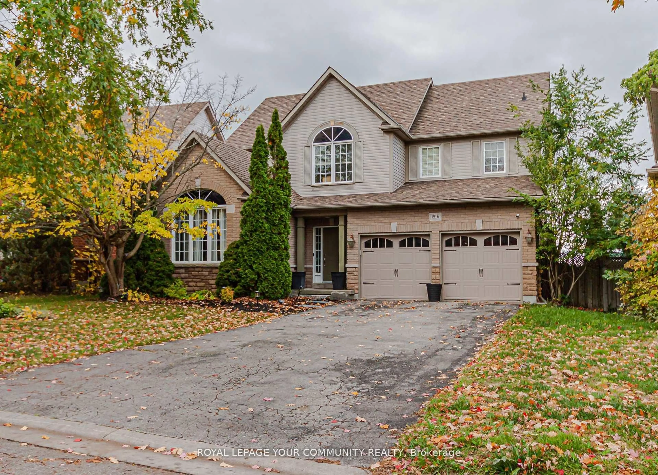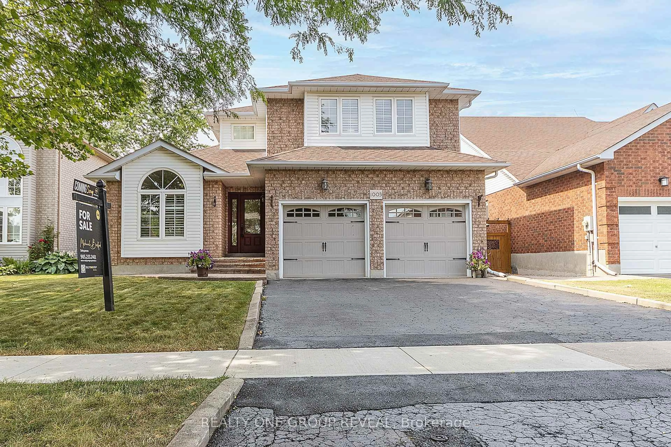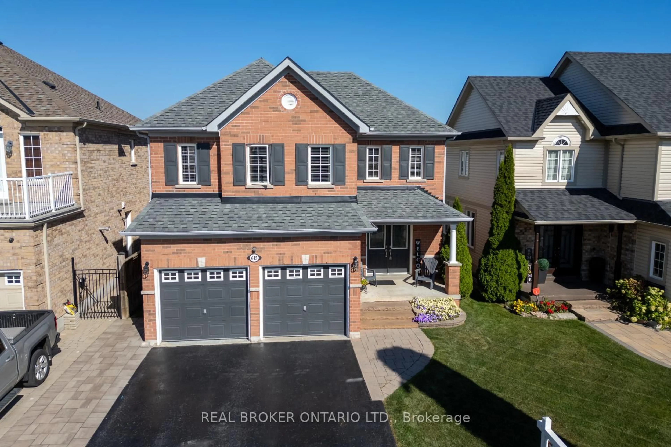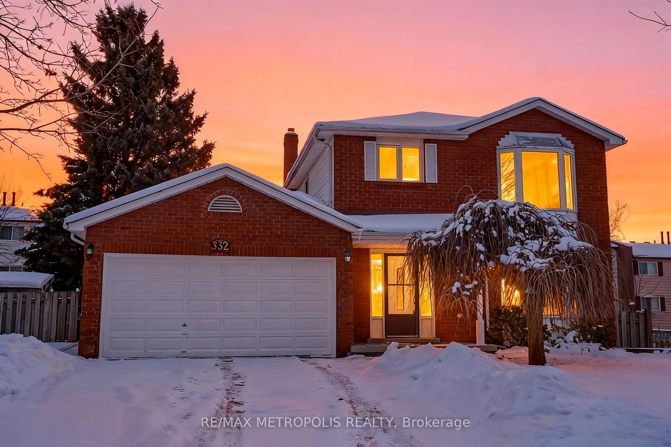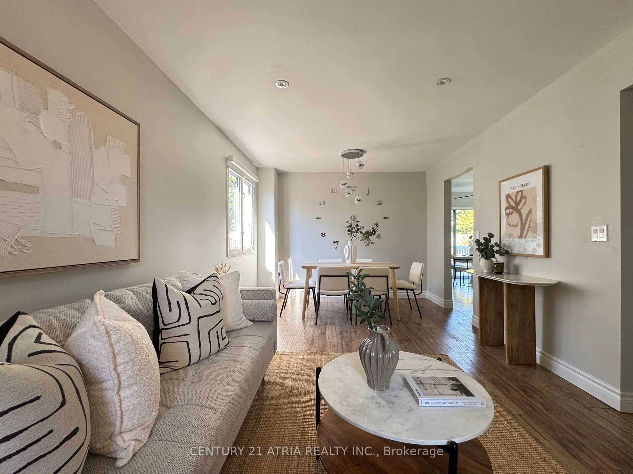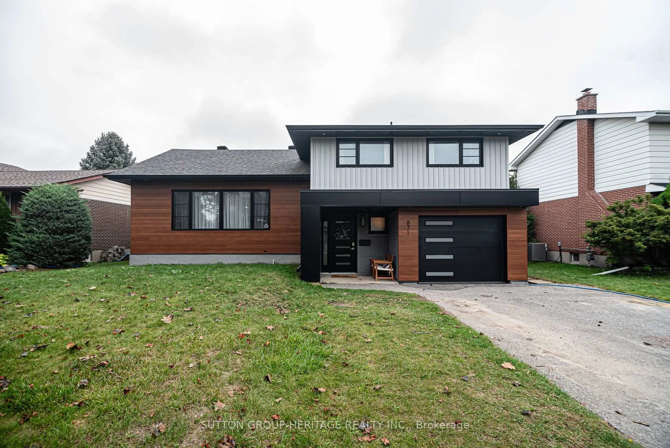Welcome to this Stunning Detached Home in Oshawa's highly sought-after Pinecrest community! Step inside and be greeted by a soaring 18-foot high foyer with two skylights that flood the space with natural light. The cozy living room overlooks the foyer, while the open-concept family and dining area offers the perfect space for entertaining. The brand-new modern kitchen is a showstopper, featuring quartz countertops, a matching backsplash, a pantry, and a bright breakfast area. Convenient garage access and an updated 2-piece powder room complete the main floor. A brand-new oak staircase leads to a spacious landing on the 2nd floor. On this level, the primary suite includes a walk-in closet and a 3-piece ensuite. Two additional bedrooms, a versatile office/den, and the added convenience of second-floor laundry make this level ideal for family living. The partly finished basement offers endless possibilities-create a 2-bedroom in-law suite or design the perfect recreation space to suit your lifestyle. Enjoy outdoor living with a decked and fenced backyard, and plenty of parking with a double garage. Freshly painted throughout most of the home. Updates include: 3 Bathrooms (2022), Kitchen, potlights, and staircase (2025). Furnace (2014), A/C (2017), Roof (2014). Elementary school is 550 meters away, Walmart, Superstore, Shoppers, Best Buy, Structube, Home Depot, Doctors/Dental Office, Dining facilities all within 2km. With such a convenient location and upgrades, this move-in-ready gem combines comfort, style, and functionality- making it the perfect place to call home. OPEN HOUSE CANCELLED!
Inclusions: Gas Stove, S/S Fridge, Rangehood, B/I Dishwasher, Washer-Dryer, All Electrical and Light Fixtures, Gazebo in the Backyard
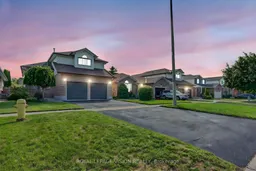 50
50

