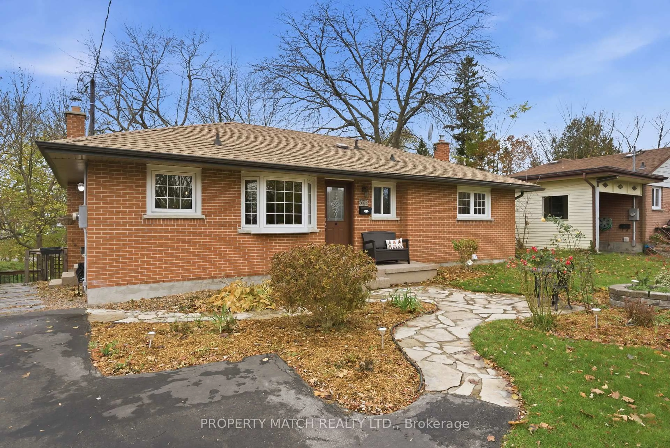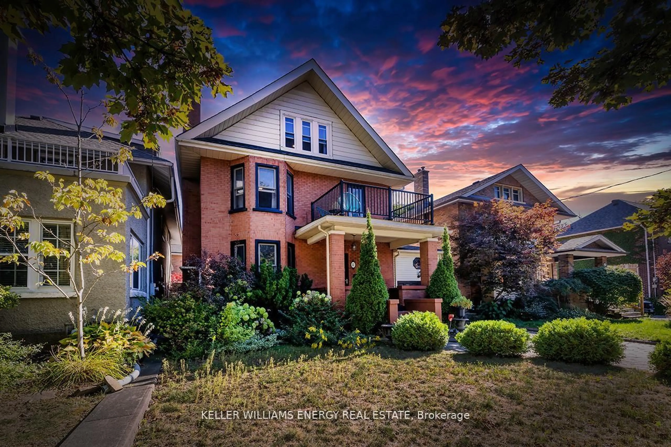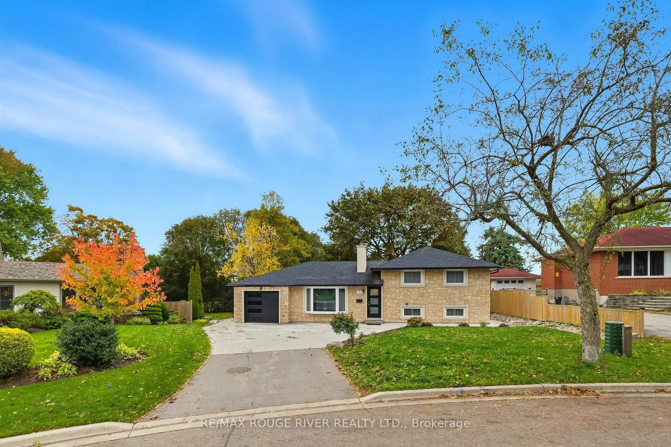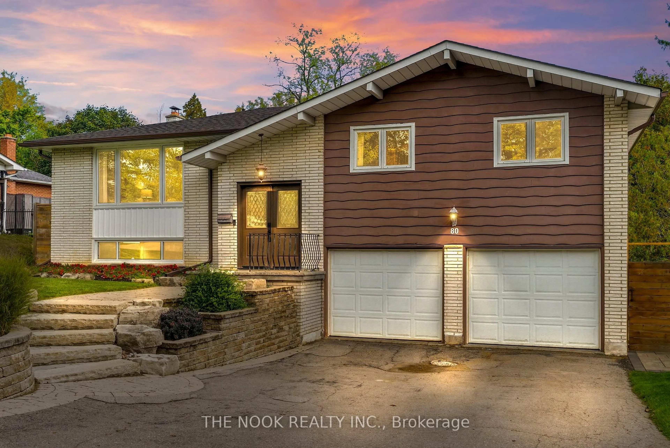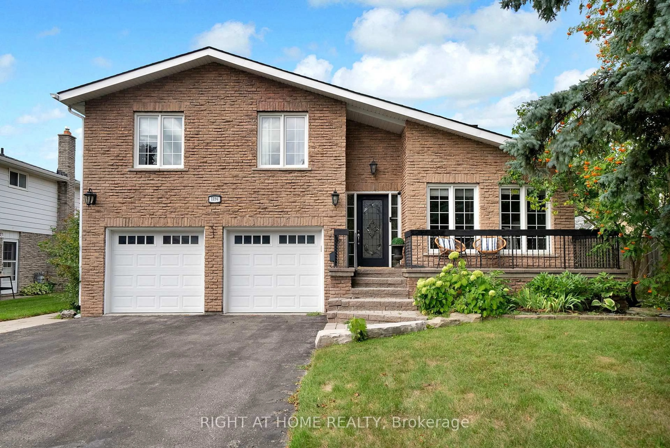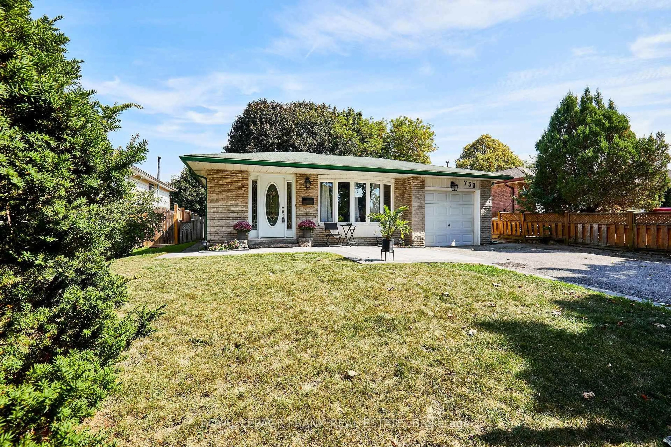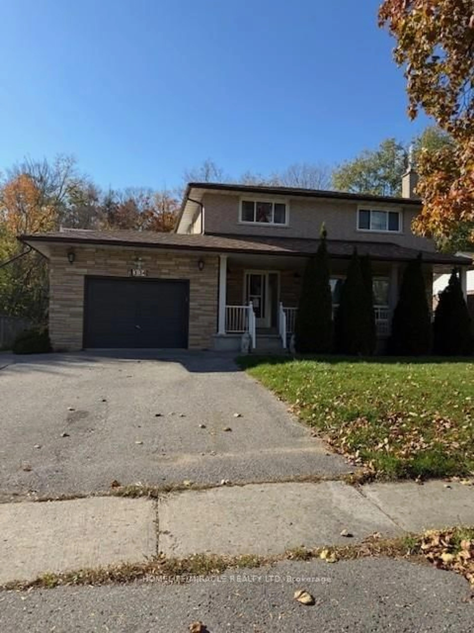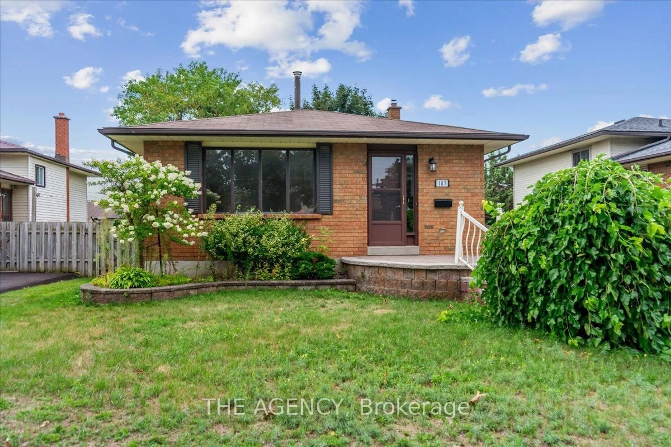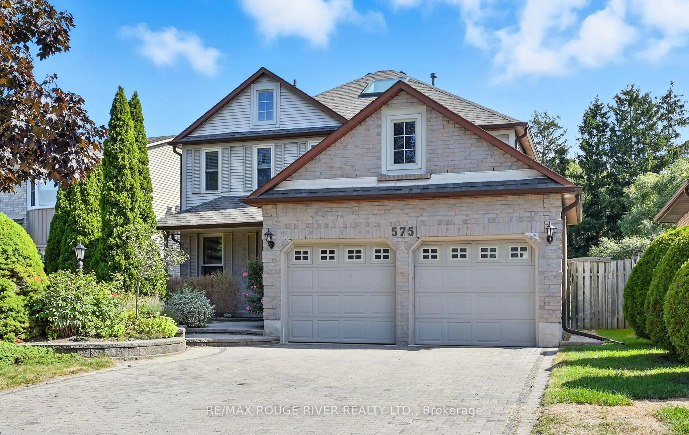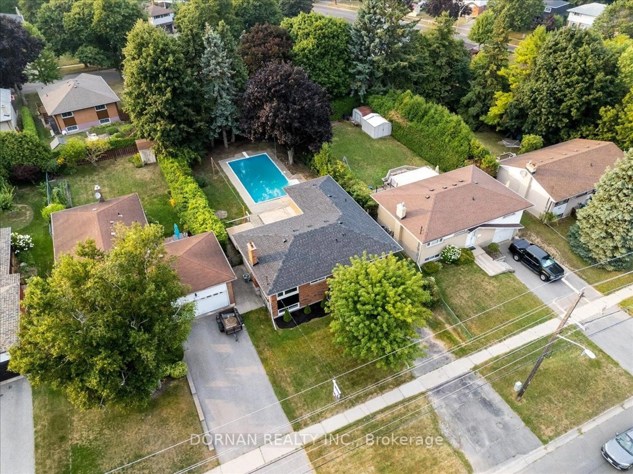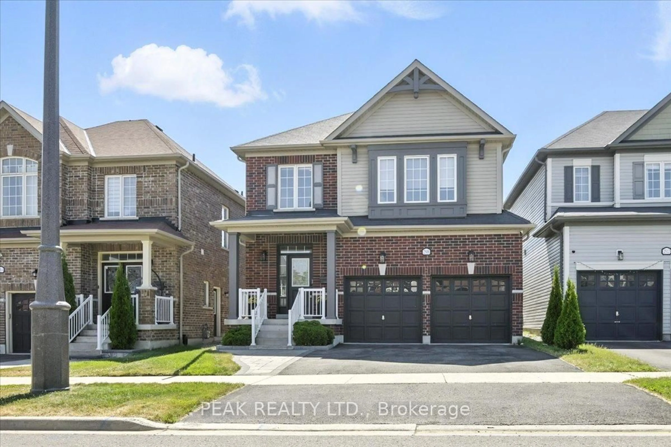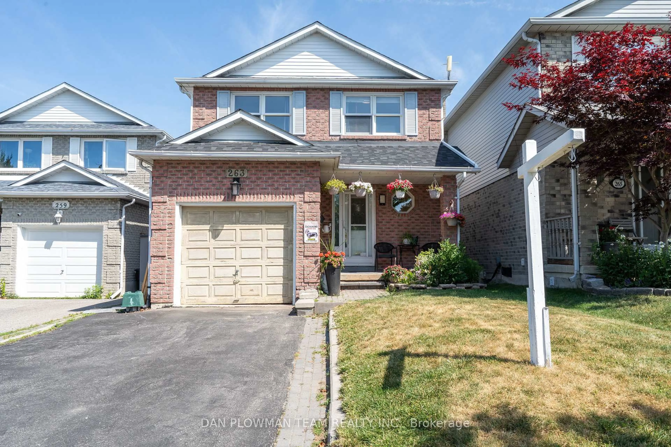Nestled In The Heart Of The Desirable Pinecrest Neighbourhood, Surrounded By Mature Trees, Walking Trails, And The Quiet Comfort Of A Peaceful Court, This Home Offers The Perfect Blend Of Warmth, Charm, And Modern Living. Whether You Are A First-Time Buyer, Downsizer, Or Investor, This Property Welcomes You With Open Arms. Step Inside And Feel Instantly At Home. The Main Floor Features A Bright, Inviting Layout Designed For Both Family Life And Entertaining. The Fully Renovated Gourmet Kitchen Is The Heart Of The Home, Featuring Custom, Sleek Cabinetry, Quartz Counters, Stainless Steel Appliances, And An Oversized Island Perfect For Culinary Enthusiasts And Entertaining. The Formal Dining And Living Rooms Provide A Refined Space To Host Friends And Family In Comfort And Style. Step Out From The Kitchen To Your Own Private Backyard Oasis. Thoughtfully Landscaped Perennial Gardens Bloom Beautifully Through The Seasons, Framing A Spacious Deck W/Gazebo, Ideal For Enjoying Your Morning Coffee, Weekend Barbecues, Or Quiet Evenings Under The Stars. A Raised Sitting Area, Charming Garden Sheds, And Full Fencing Create A Lush Retreat That Is As Functional As It Is Picturesque. Upstairs, The Large Primary Suite Offers A Peaceful Escape With A Spa-Like Semi Ensuite And Generous Walk-In Closet. Two Additional Bedrooms Are Equally Inviting, Providing The Perfect Balance For Family, Guests, And Offering Plenty Of Room For Your Family To Grow Into. The Finished Lower Level Expands Your Living Space With A Bright Recreation Room And A Cozy Office Nook, Ideal For Movie Nights, Playtime, Or Working From Home. Located Close To Top-Rated Schools, Parks, Shopping, And Transit, This Home Delivers Both Convenience And Tranquility. Lovingly Maintained And Beautifully Updated, It Offers Not Just A Place To Live But A Lifestyle To Embrace. Come See Why Homes On This Court Are So Rarely Offered. Once You Arrive, You Will Understand Why This One Feels So Special!
Inclusions: All Existing Appliances, Electrical Light Fixtures, California Shutters, GDO & Remote, Gazebo, Garden Shed, Pergola, AC (Heat Pump)
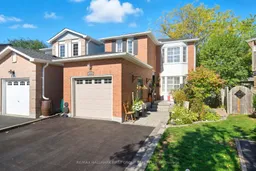 32
32

