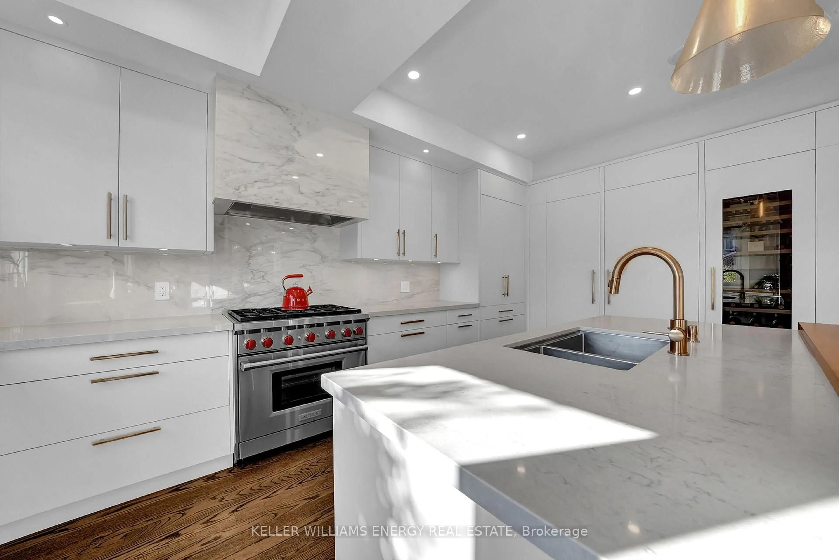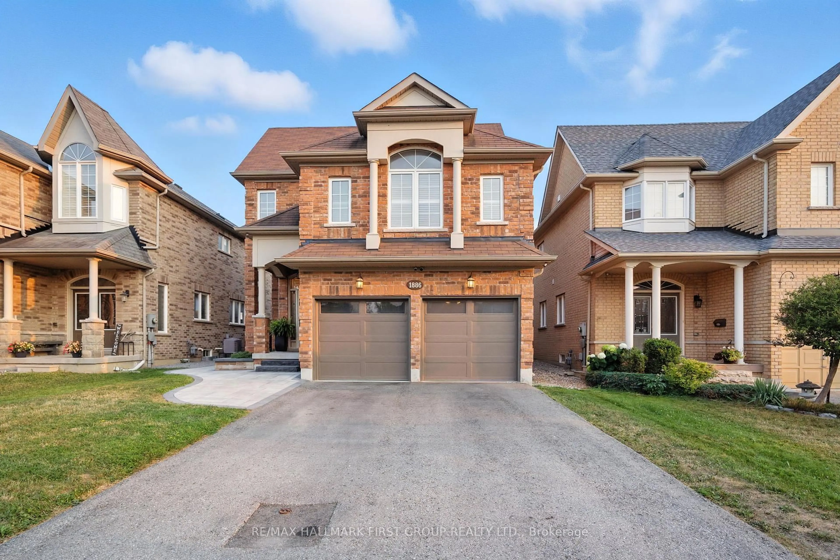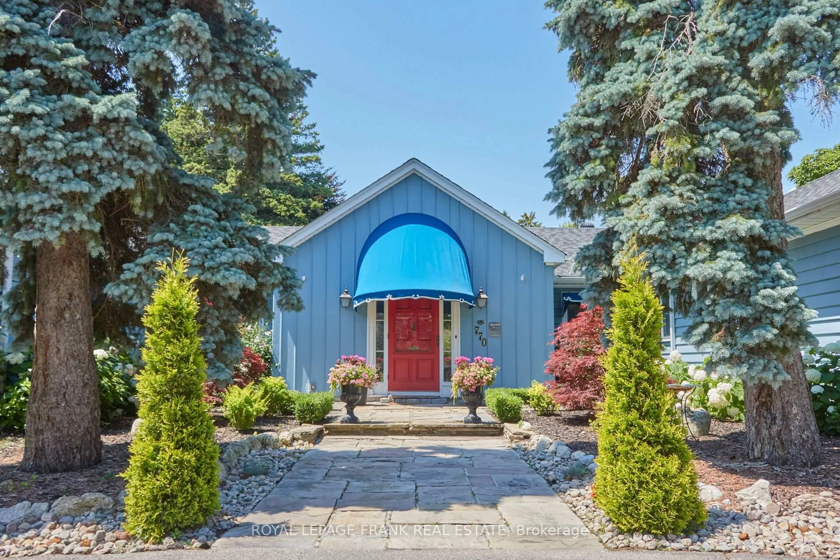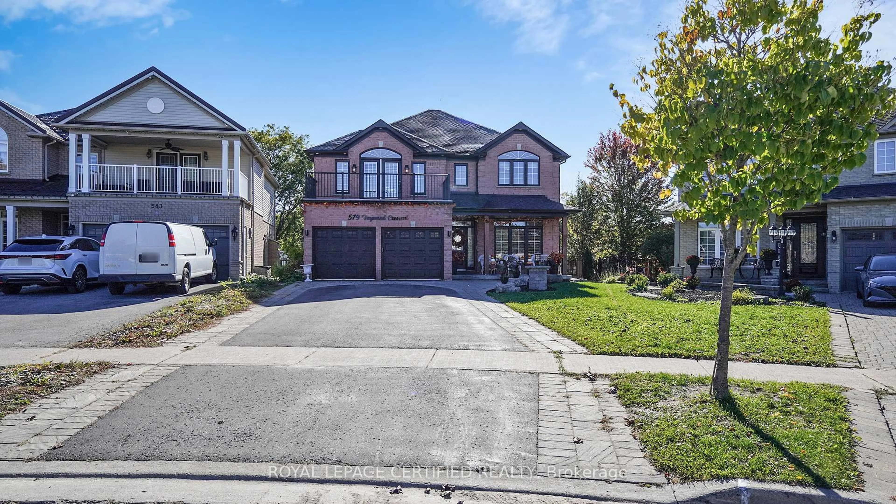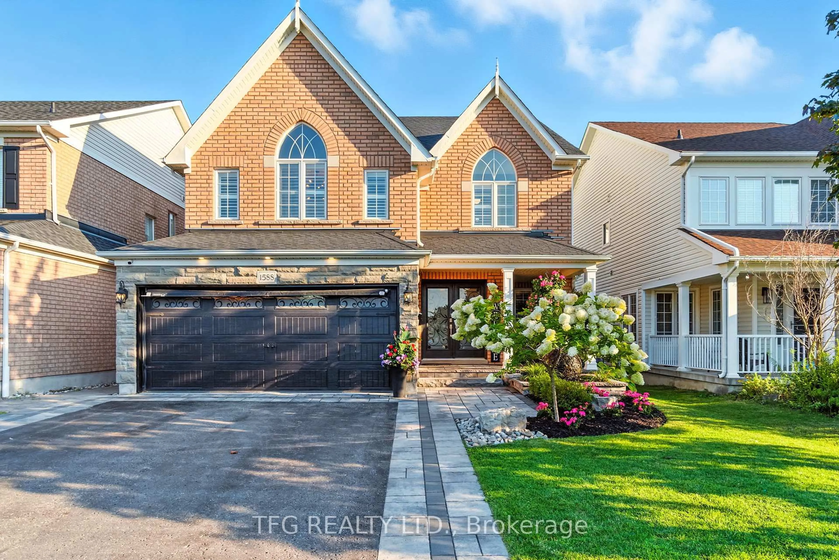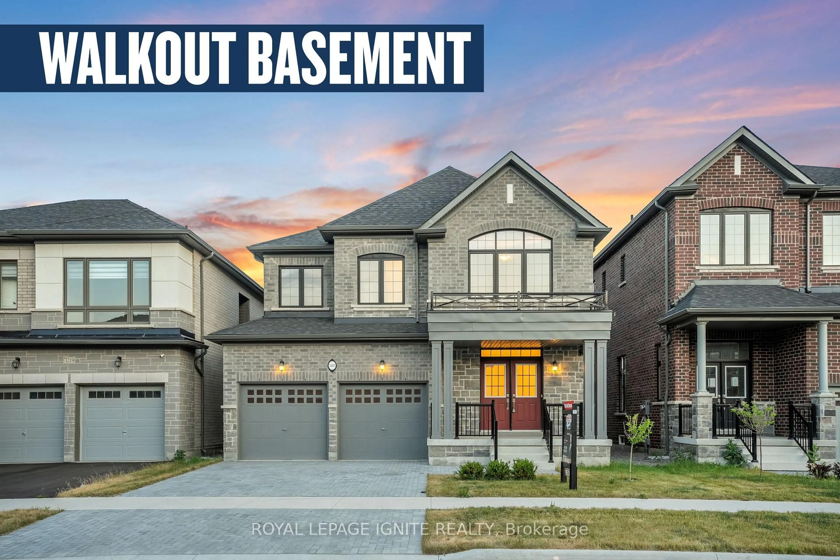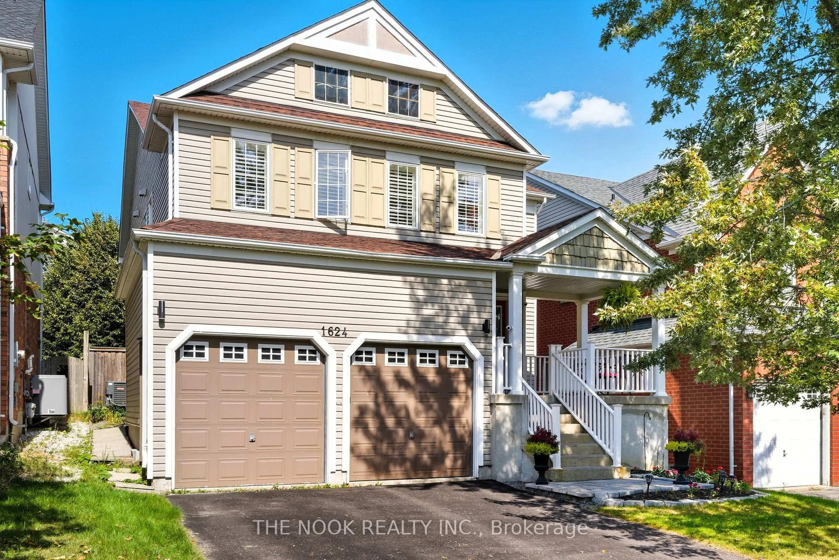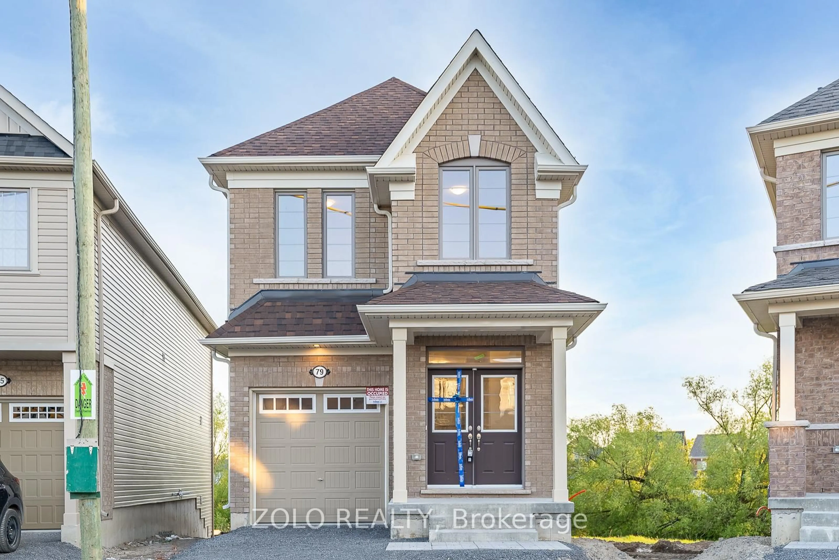W-O-W!! Opportunity Knocks!! Custom Built 'One-Of-A-Kind' Executive Home!! Premium Professionally Landscaped 60' Lot With Incredible Western Views!! This Stunning All-Brick 4+1BR/5Bath Home Offers Over 3500sqft Of Immaculately Finished Living Space, Including An Incredible 1BR/2Bath In-Law Suite Apartment W/Separate Entrance - Perfect For Multi-Generational Living Or Potential Future Income!! Surrounded By Mature Trees, Hedges & Gardens For Maximum Privacy!! One Of North Oshawa's Finest Communities Where Homes Rarely Come Available!! Ideal Family Location - Close To Great Schools, Shopping & Easy 401/407 Access!! You'll Love The Sun-Filled Open-Concept Layout, Renovated Kitchen (2025) w/Stainless Steel Appliances/Gas Stove & Quartz Counters, Spacious Living/Dining Rooms w/Soaring Cathedral Ceiling, Family Room w/Custom Coffered Ceiling, 4 Spacious Bedrooms Upstairs - Including Huge Primary Bedroom w/Renovated 5pc En-Suite Bath & W/I Closet!! Hardwood Stairs!! Upgraded Lighting!! California Shutters!! Huge 3-Car Wide Driveway - Never Juggle Vehicles Again!! Heated & Insulated Garage w/Tons Of Storage & Direct Access To Renovated Main Floor Laundry!! 200AMP Electrical Service!! High Efficiency Furnace/AC/Hot Water Tank (owned) - All Replaced In 2022!! ***Walk-Out Basement Offers Separate Entrance To Incredible 1000+sqft In-Law Suite, w/Huge Above Grade Windows, Renovated Kitchen w/Stainless Steel Appliances/Granite Counters/Pantry, Spacious Rooms (Living/Bedroom/Office), 2 Renovated Bathrooms (4pc & 2pc), Gas Fireplace & Built-In Cabinetry, Separate Laundry, Private Landscaped Covered Patio & Sitting Area, And Easy Access Via The Landscaped & Lighted Walkway At The Side Of The House!!*** This Is The One You've Been Waiting For!! Don't Miss It!!
Inclusions: All Main Floor Appliances (Stainless Steel Fridge, Gas Stove, Dishwasher, Microwave, Front Load Washer & Dryer), All Basement Appliances (Stainless Steel Fridge, Stove, Dishwasher, Microwave, Top Loading Washer & Dryer), All Blinds & Window Coverings, All Electric Light Fixtures & Ceiling Fans, 2 Electric Garage Door Openers & Remotes, Shed in Rear Yard, Central Vacuum & Attachments ("AS IS")
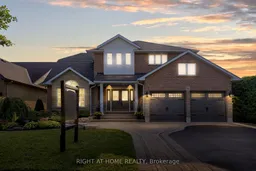 50
50

