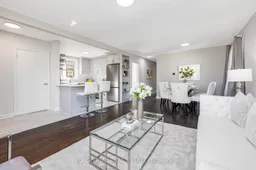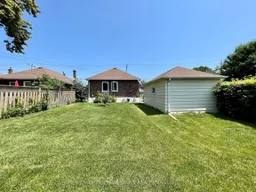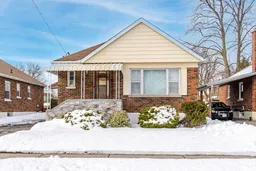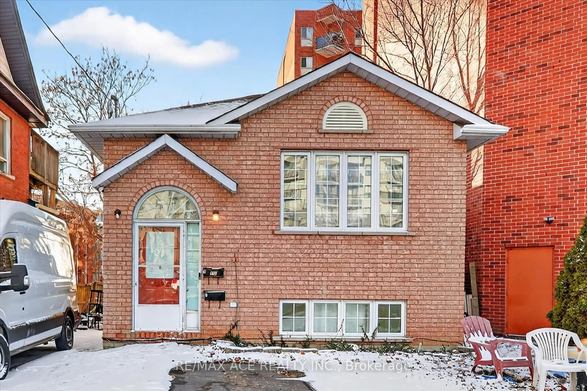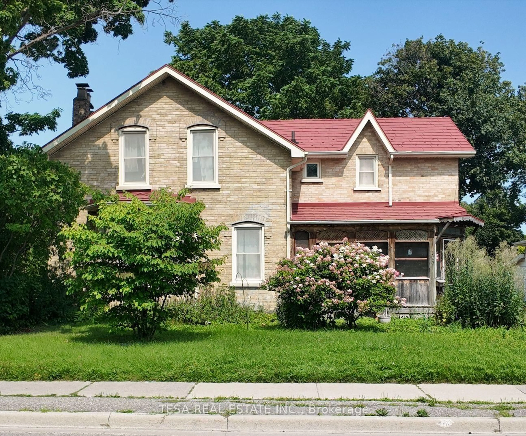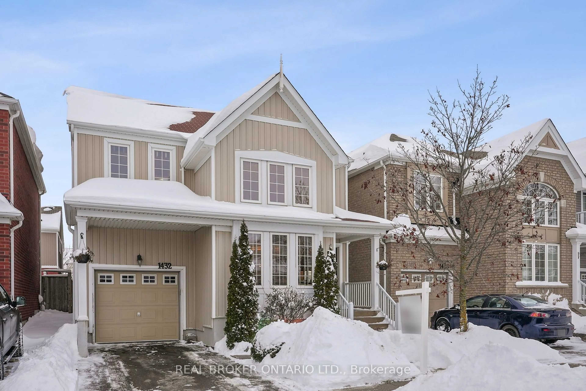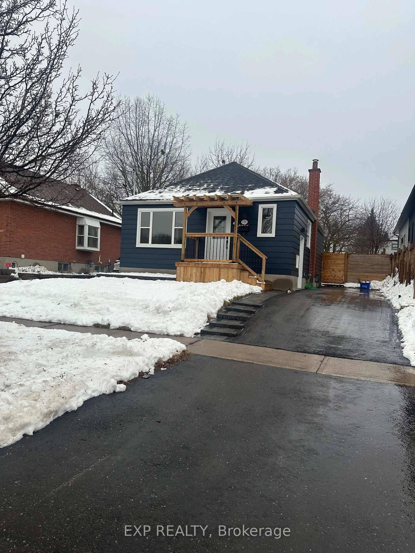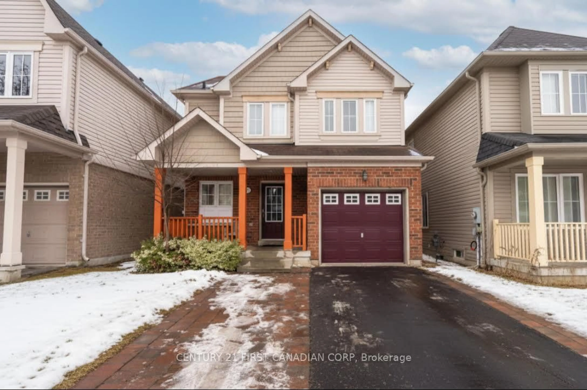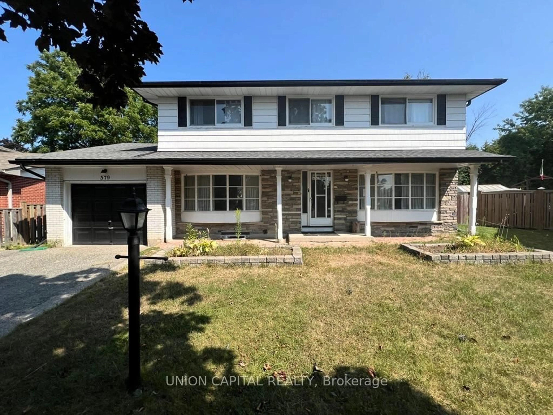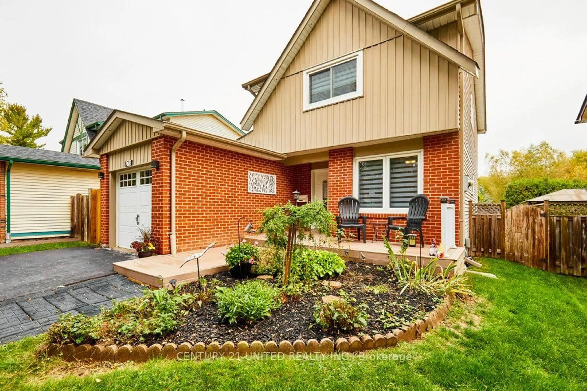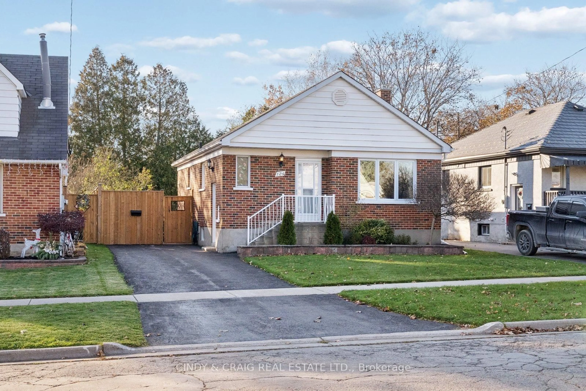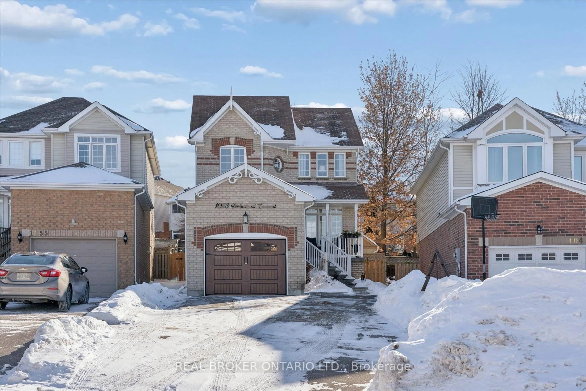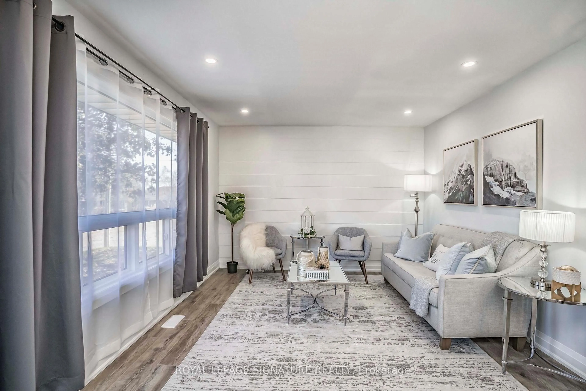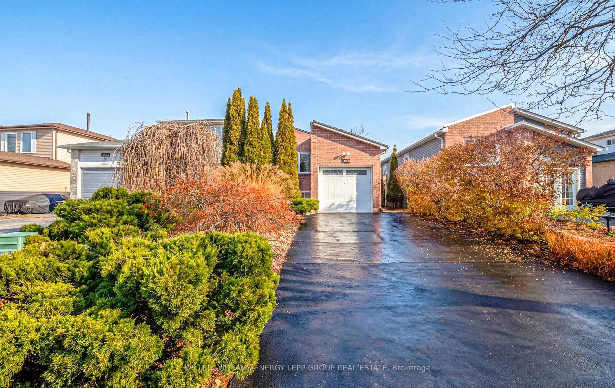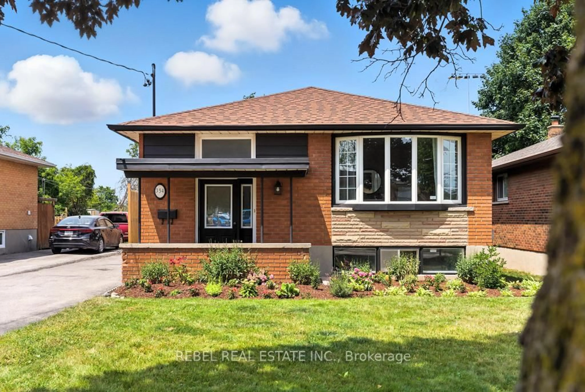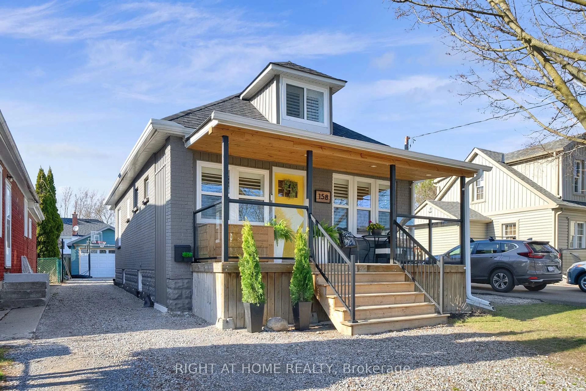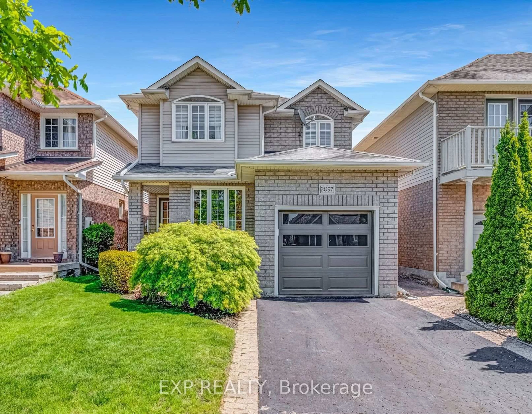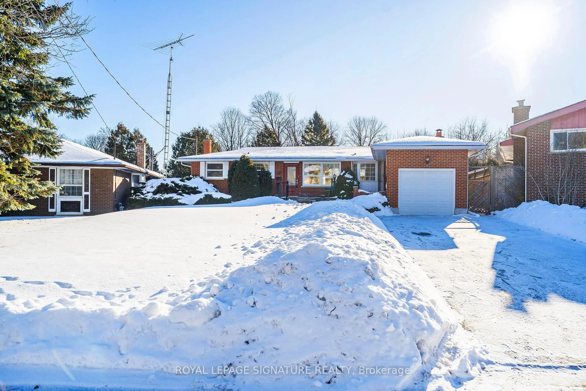***2-year-new Reno throughout & carpet free***Welcome to this impressive 3 bedroom, 2-bath solid brick bungalow nestled in a quiet, mature, &friendly Central Oshawa neighborhood. Situated on a generous lot, this modern home offers both privacy and space. Step inside to a bright and inviting living room with the hardwood flooring & large windows, perfect for entertaining guests or enjoying family gatherings with a beautiful white/gray kitchen (full set of stainless steele appliances around 2-year-new) & a open concept dining area. The finished basement features a full bathroom and large rec areas that offer endless potential with a separate entrance. Outside, enjoy a front porch and a private, fenced backyard with lush greenery for outdoor relaxation. The detached single garage and the very spacious driveway can easily accommodate multiple vehicles. 2-year-new reno include but not limited to: renewed flooring,bathrooms, painting,lighting,windows&doors,Locks,kitchen appliances,W/D,owned gas furnace, owned high-efficiency heatpump CAC, owned hot water tank. Bright & tall basement with seperate entrance/mailbox & water-proof vinyl flooring. Perfectly situated near schools, parks, shopping, and transit, and just minutes to the Oshawa Centre, Costco, restaurants with easy access to Highway 401 and the GO Station. A convenient and comfortable place to call home. Move in with your suitcase! Offer Anytime!
Inclusions: Include:2-year-new s/s kitchen appliances, stove, fridge, rangehood, builtin dishwasher, washer & Dryer. All existing light fixtures & window coverings.
