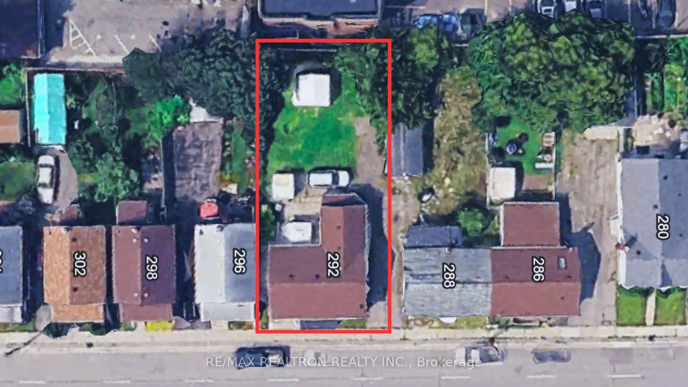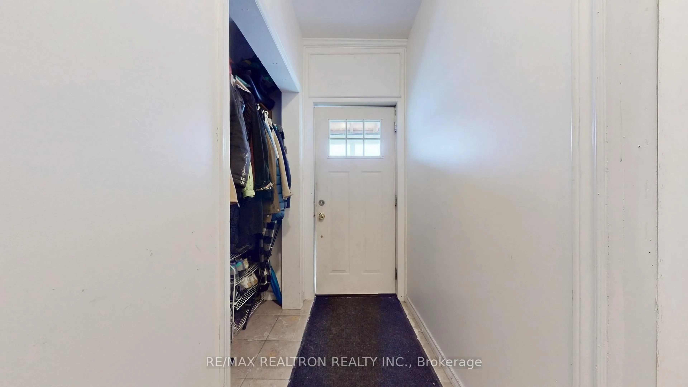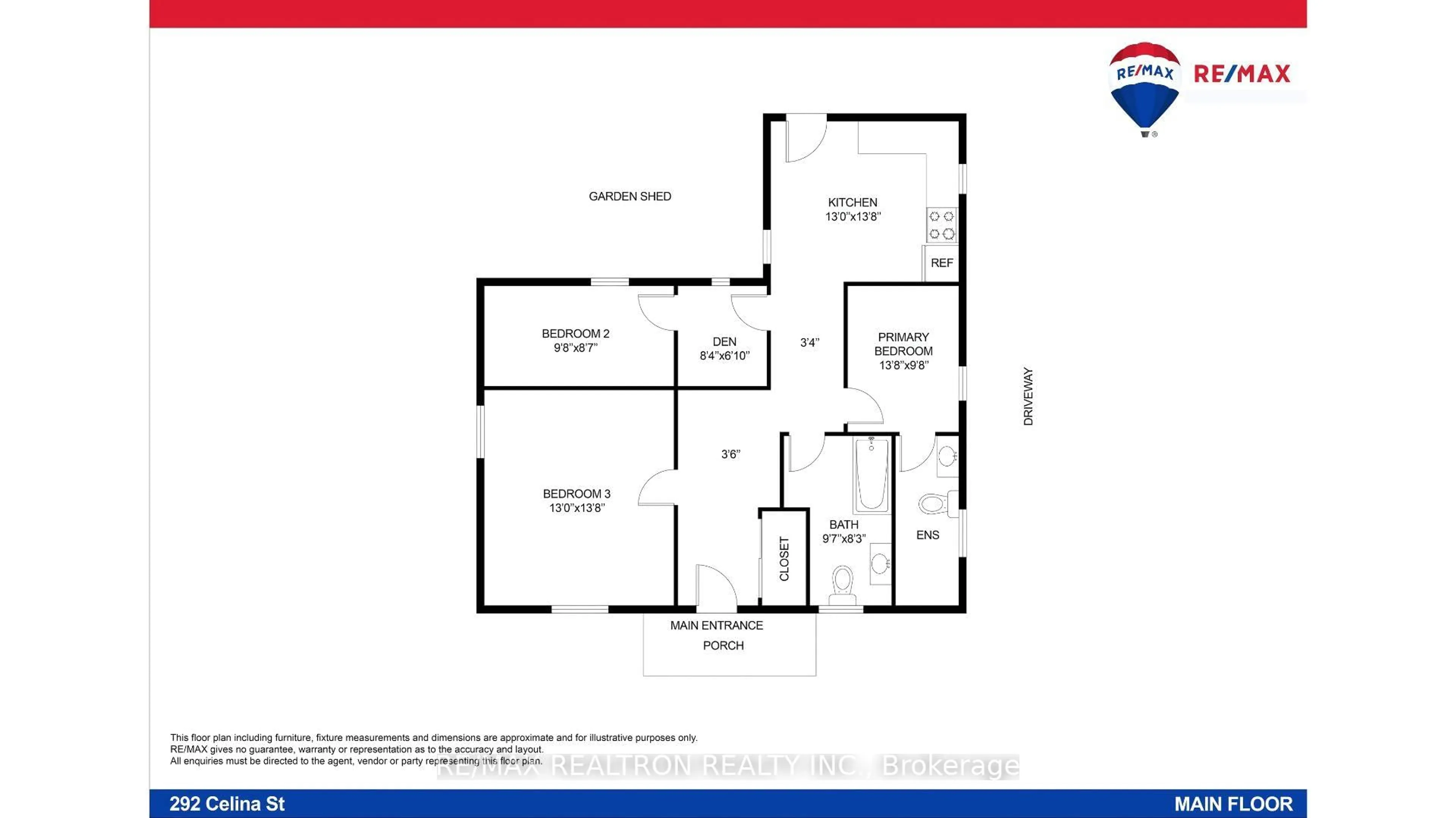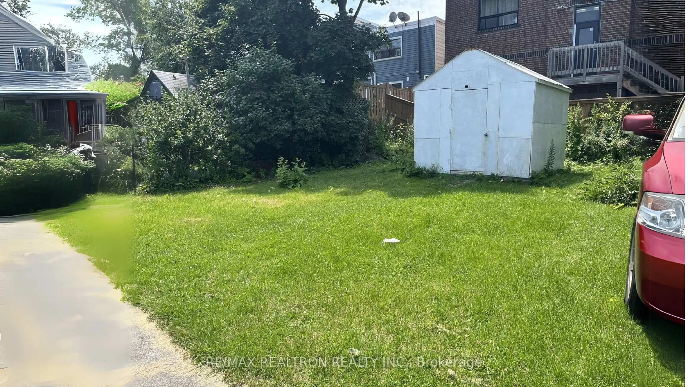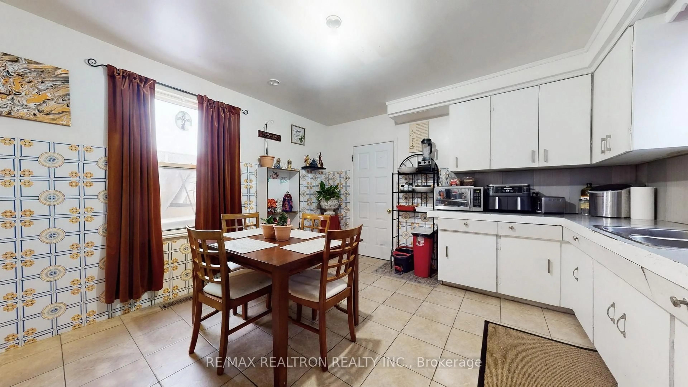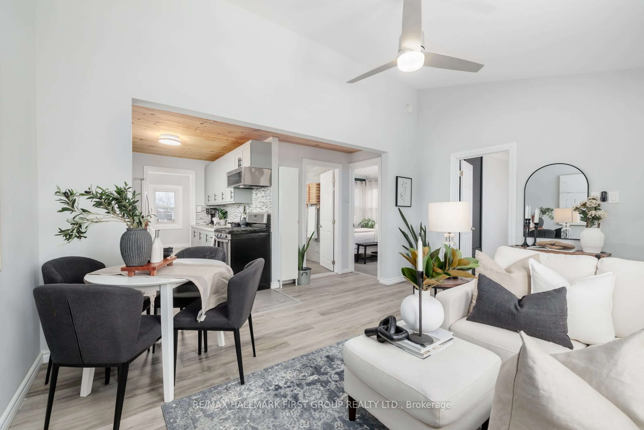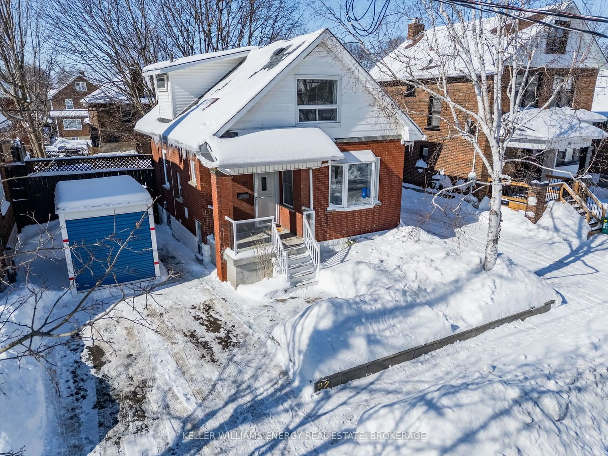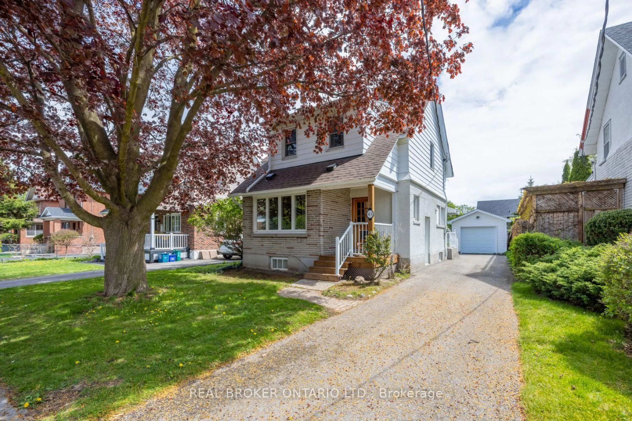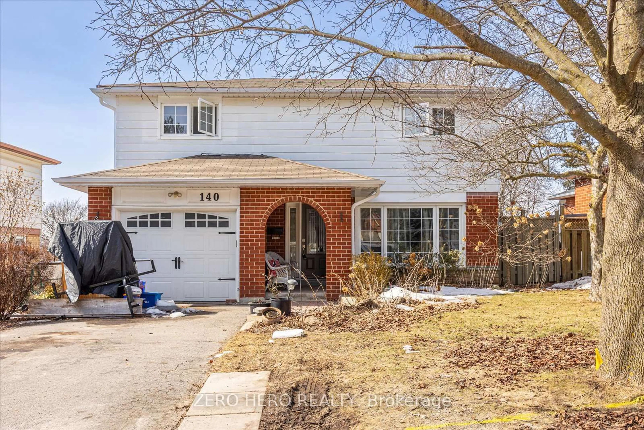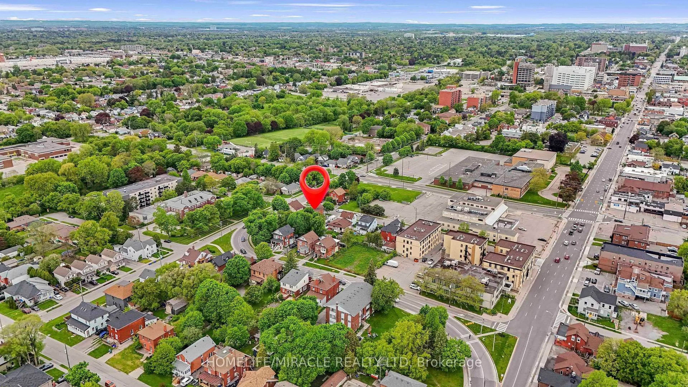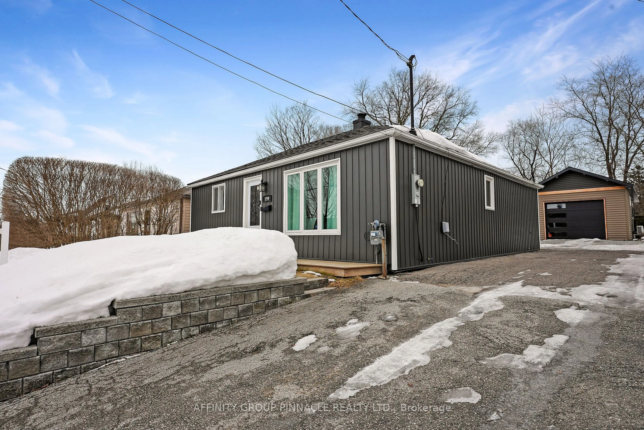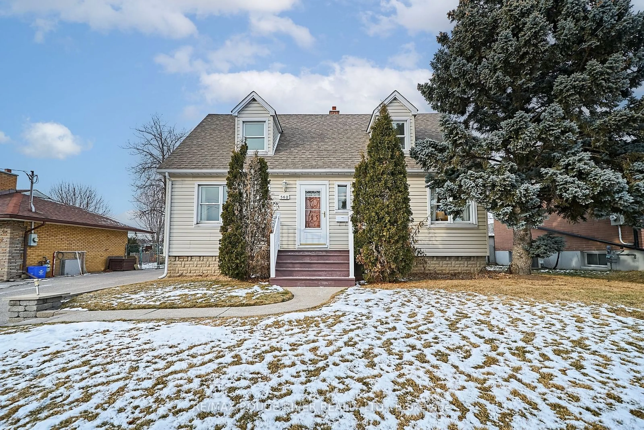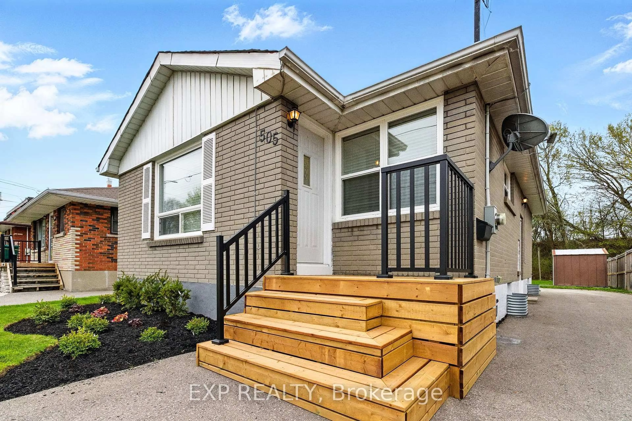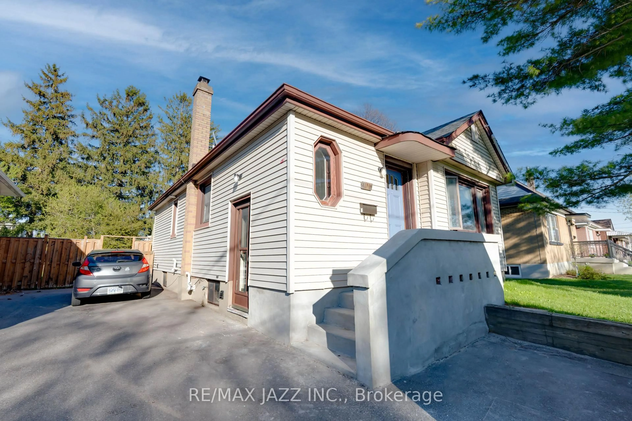292 Celina St, Oshawa, Ontario L1H 4P1
Contact us about this property
Highlights
Estimated ValueThis is the price Wahi expects this property to sell for.
The calculation is powered by our Instant Home Value Estimate, which uses current market and property price trends to estimate your home’s value with a 90% accuracy rate.Not available
Price/Sqft$424/sqft
Est. Mortgage$2,310/mo
Tax Amount (2024)$2,649/yr
Days On Market63 days
Total Days On MarketWahi shows you the total number of days a property has been on market, including days it's been off market then re-listed, as long as it's within 30 days of being off market.202 days
Description
Priced to Sell ** Turnkey Investment or Starter Home, Just 1Km Away from Downtown Oshawa **Tenant Flexible, Willing To Leave or Stay ** Separate Entrance to Basement** This Freshly Updated 3+1 Bedroom 2 Baths Offers a Spacious Layout over 1100 sqft. **Enhanced Siding Upgrades & Updated Wiring **3 Spacious Bedrooms Including a Primary with 2pc Ensuite, Bedroom 2 Features an Office/Sitting Area/Den, Living Room Currently Used as Bedroom (easily converted back) **Flexible Layout Adaptable for Family Living **Large Eat-in Kitchen With a Walkout to Spacious Backyard**Long Private Driveway Fits 3 or 4 Cars Possible with Additional Parking in the Deep Backyard** Expansive Backyard Perfect for Outdoor Gatherings, Plus Storage Sheds **Urban Convenience Location: Minutes to Hwy 401, GO Station, Costco, and beaches, Quick Access To Scarborough, Downtown Toronto>>Some Photos Were Taken Before Occupancy<<
Property Details
Interior
Features
Main Floor
Kitchen
4.16 x 4.0Eat-In Kitchen / Ceramic Floor / W/O To Yard
Breakfast
4.16 x 4.0Combined W/Kitchen / Ceramic Floor / Large Window
Primary
4.16 x 2.952 Pc Bath / Laminate / Large Window
2nd Br
2.95 x 2.62Large Window / Laminate / O/Looks Garden
Exterior
Features
Parking
Garage spaces -
Garage type -
Total parking spaces 3
Property History
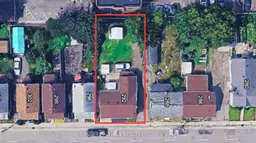 29
29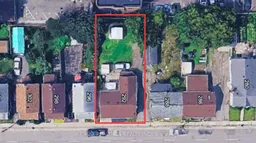
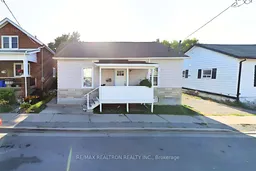
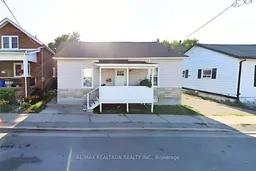
Get up to 1% cashback when you buy your dream home with Wahi Cashback

A new way to buy a home that puts cash back in your pocket.
- Our in-house Realtors do more deals and bring that negotiating power into your corner
- We leverage technology to get you more insights, move faster and simplify the process
- Our digital business model means we pass the savings onto you, with up to 1% cashback on the purchase of your home
