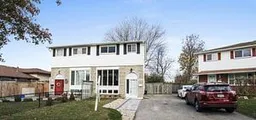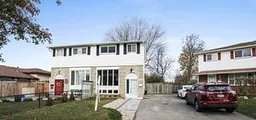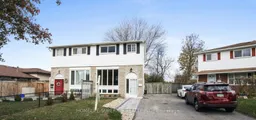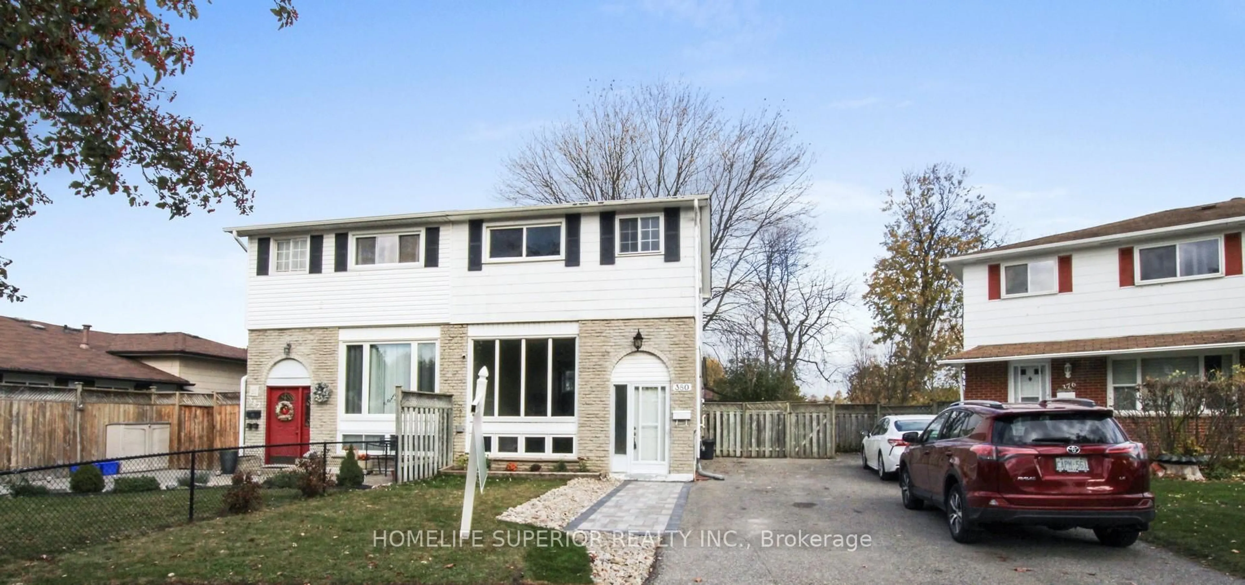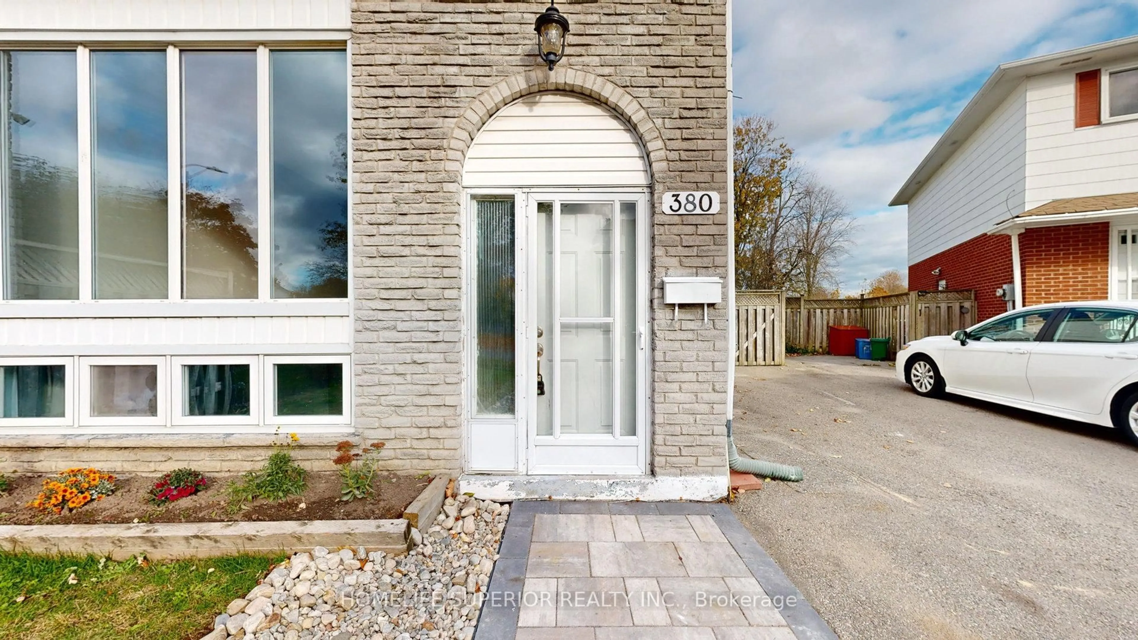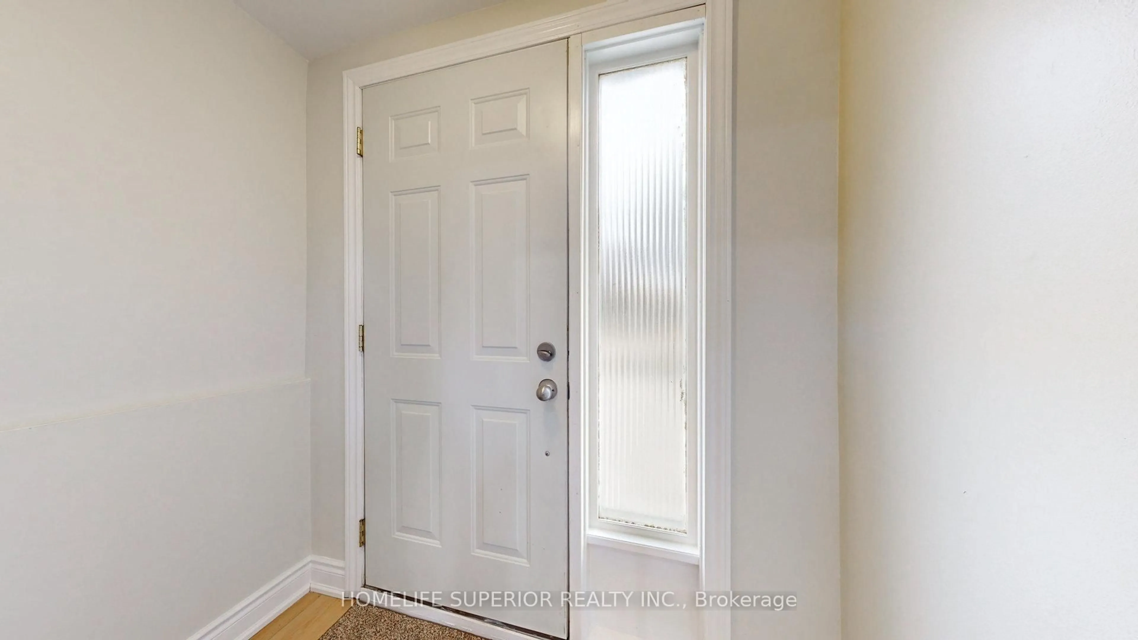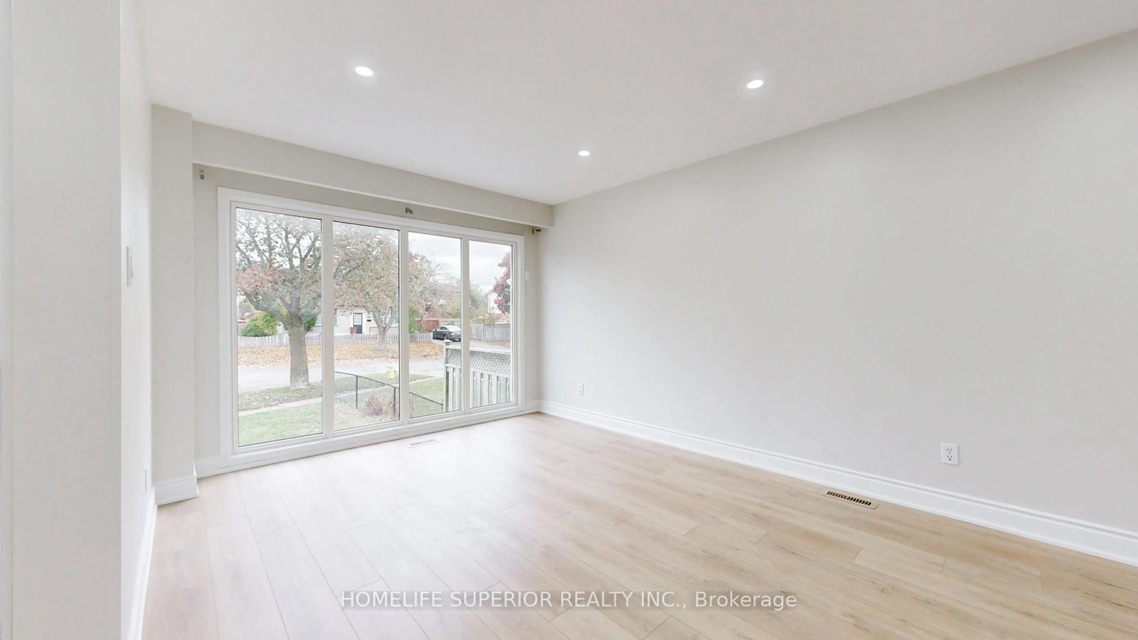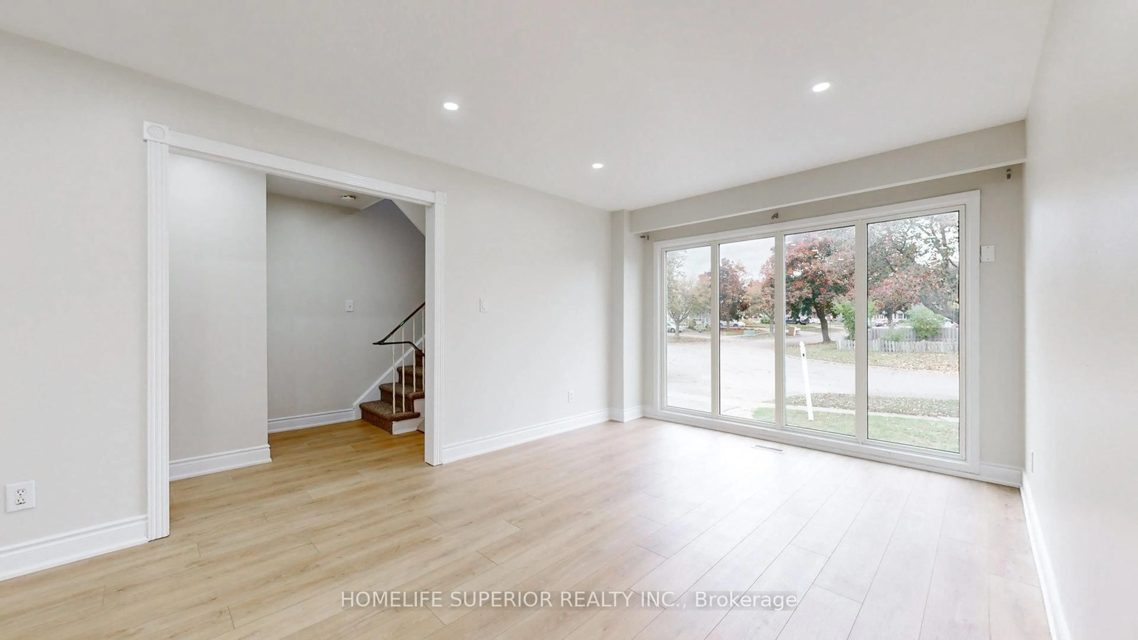Contact us about this property
Highlights
Estimated valueThis is the price Wahi expects this property to sell for.
The calculation is powered by our Instant Home Value Estimate, which uses current market and property price trends to estimate your home’s value with a 90% accuracy rate.Not available
Price/Sqft$551/sqft
Monthly cost
Open Calculator

Curious about what homes are selling for in this area?
Get a report on comparable homes with helpful insights and trends.
+9
Properties sold*
$650K
Median sold price*
*Based on last 30 days
Description
Bring the family! Overimproved, fully renovated 3+1 bedroom home with self-contained basement in-law suite in a prime location, backing onto a quiet park. $$$ spent to refinish top to bottom! Luxury vinyl floor, baseboards and pot light throughout. Huge Living room/Dining room combo with coffee/wine bar. Eat-in Kitchen with quartz counters, double size SS sink with pull down tap, stainless steel appliances, direct vent microwave and W/O to yard. Upper 4pc bathroom has new toilet, tub surround and new vanity with quartz counter and new faucets in sink and bathtub. Basement has private entrance to living room with pot lights and laminate floor, 4th bedroom with double closet and laminate floor, island kitchen with quartz counters, double size SS sink, pull down faucet, pot lights and luxury vinyl flooring and 4pc bathroom. Interlock front walkway with paving stones so tandem parking is an option. Separate shared laundry. Shed, patio and deck in fully fenced yard backing onto park. Walk to shopping, schools, parks, rec centre, Trent University campus..., close to 401 access and Go Station.
Property Details
Interior
Features
Main Floor
Kitchen
3.1 x 2.8Eat-In Kitchen / W/O To Deck / Vinyl Floor
Living
4.1 x 3.3Combined W/Dining / Vinyl Floor / Pot Lights
Dining
3.0 x 2.9Combined W/Living / Vinyl Floor / Pot Lights
Exterior
Features
Parking
Garage spaces -
Garage type -
Total parking spaces 4
Property History
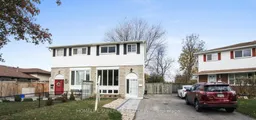 36
36