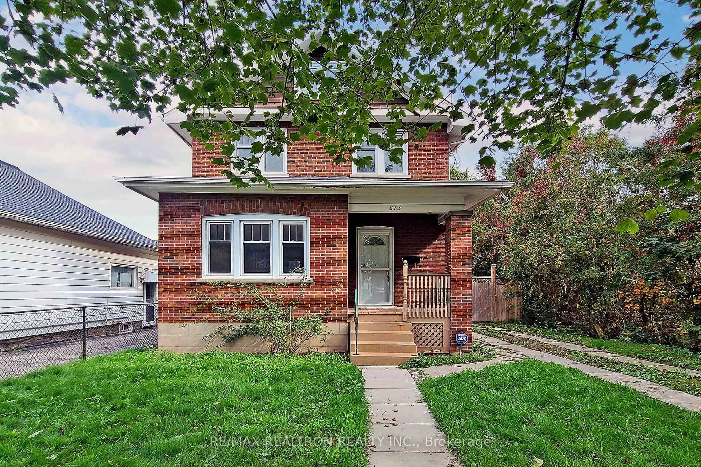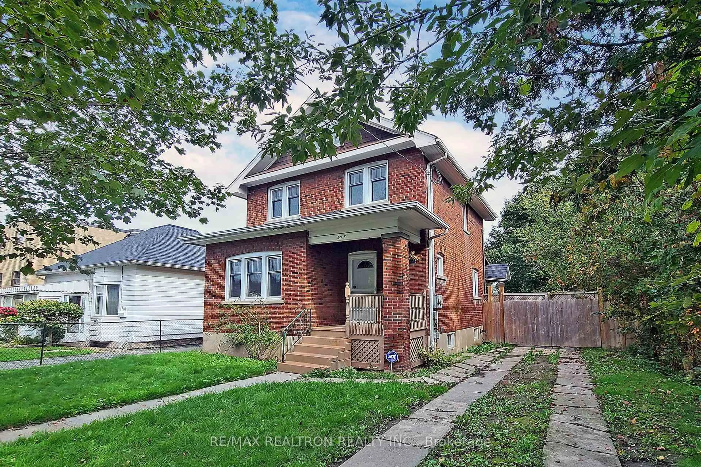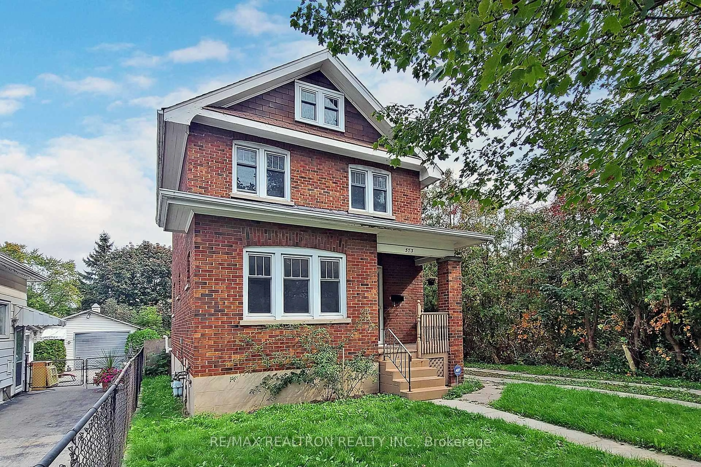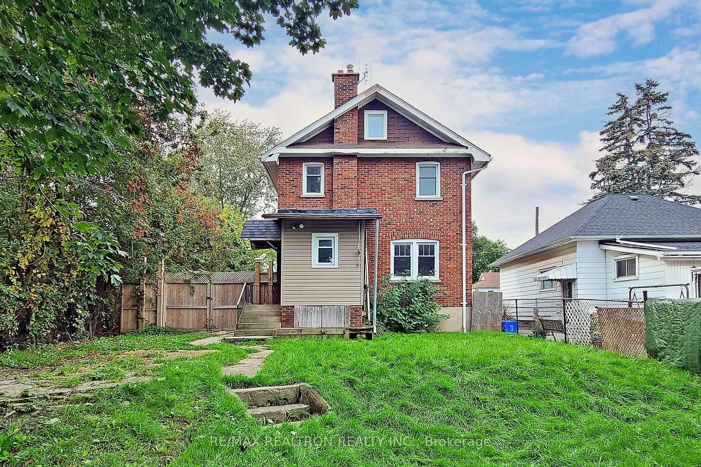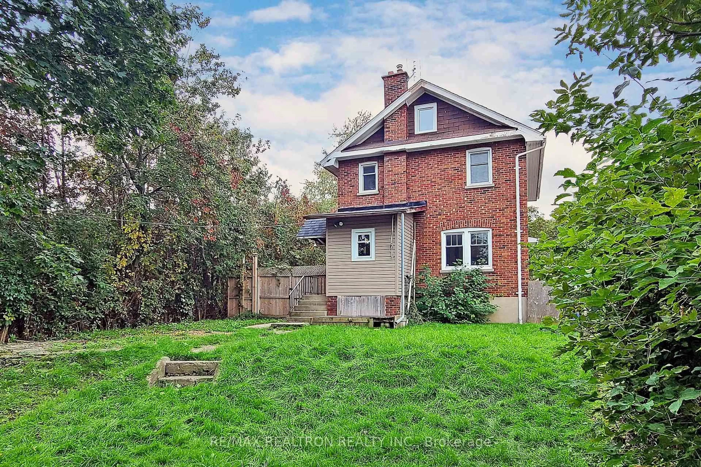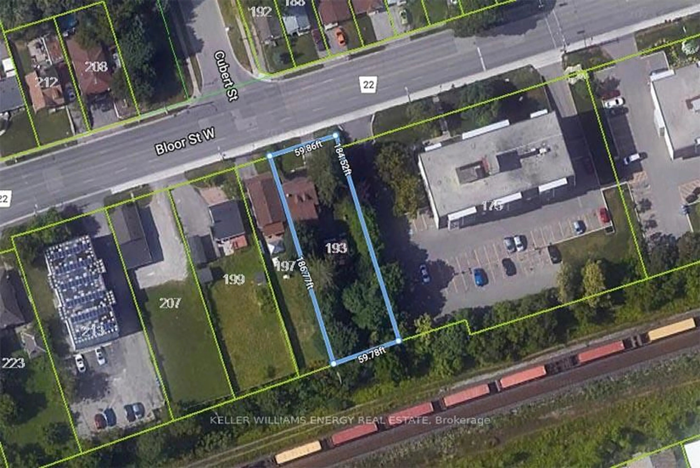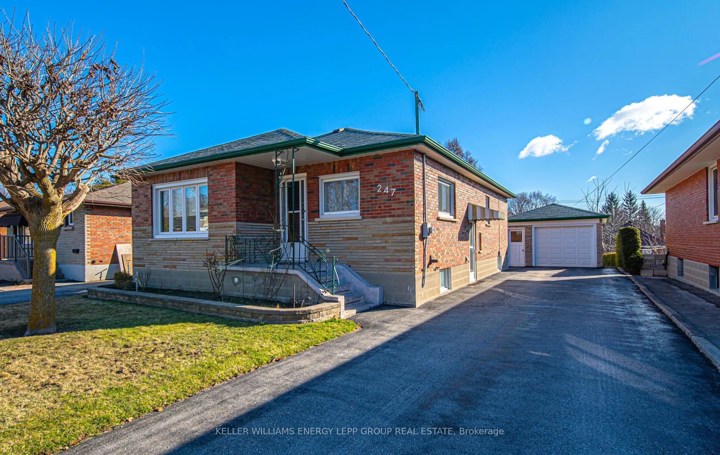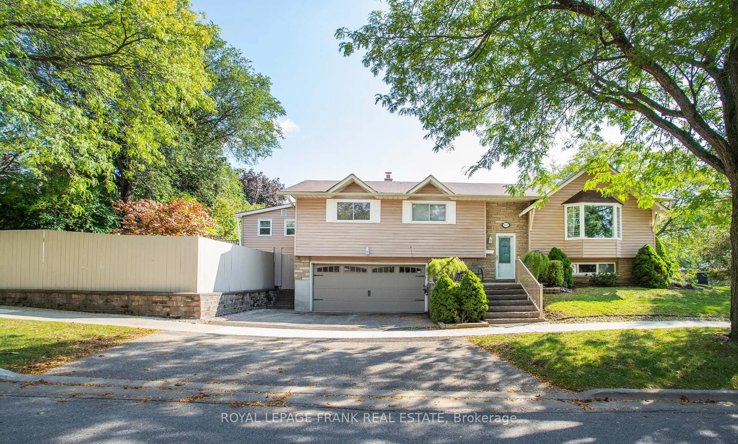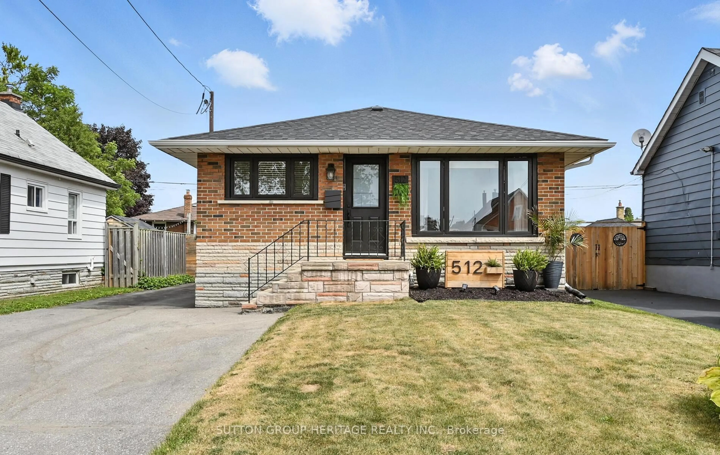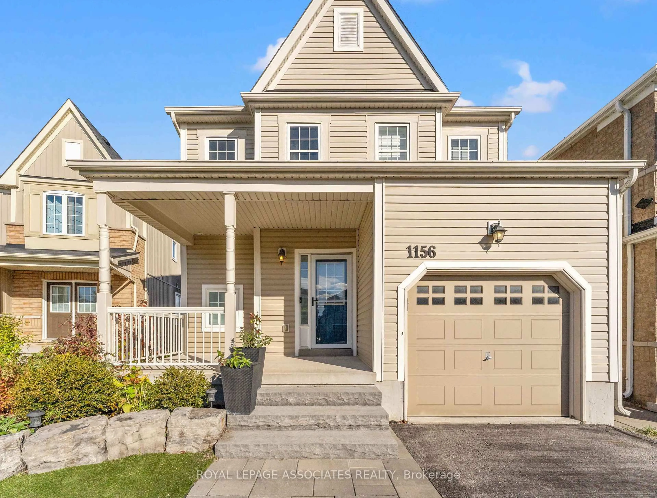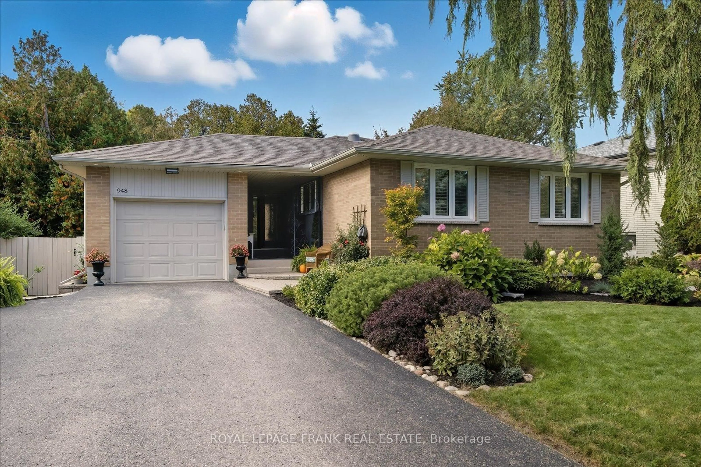573 Oxford St, Oshawa, Ontario L1J 3V5
Contact us about this property
Highlights
Estimated valueThis is the price Wahi expects this property to sell for.
The calculation is powered by our Instant Home Value Estimate, which uses current market and property price trends to estimate your home’s value with a 90% accuracy rate.Not available
Price/Sqft$629/sqft
Monthly cost
Open Calculator
Description
Welcome to this truly unique and beautifully maintained solid brick home, nestled on an extraordinary 248-foot deep lot that offers endless possibilities, whether you envision a private tennis court, a children playground, lush gardens, or an outdoor entertainment oasis. This bright and sun-filled 3-bedroom home has been thoughtfully updated for modern living, featuring newly installed engineered hardwood floors (2023), fresh interior paint (2023), new furance (Nov/2024) Driveway re-done to double driveway that can hold four vehicles(2023) and a new soffit (2024). The windows and roof were replaced in 2017, ensuring peace of mind for years to come. The spacious, fully fenced backyard provides a safe and private retreat, perfect for families and entertainers alike. Inside, the home exudes warmth and character, with large windows that fill each room with natural light throughout the seasons. A gas burner instant hot water heater adds efficiency and convenience to your daily lifestyle. Whether you're bringing in your cherished antique furniture or opting for a more contemporary aesthetic, this move-in ready home invites you to make it your own and start creating memories from day one.
Property Details
Interior
Features
Exterior
Features
Parking
Garage spaces -
Garage type -
Total parking spaces 4
Property History
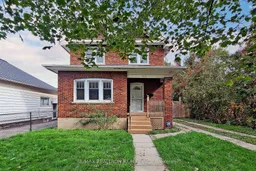 49
49
