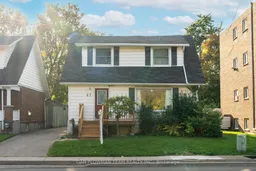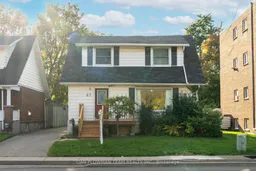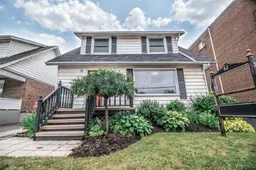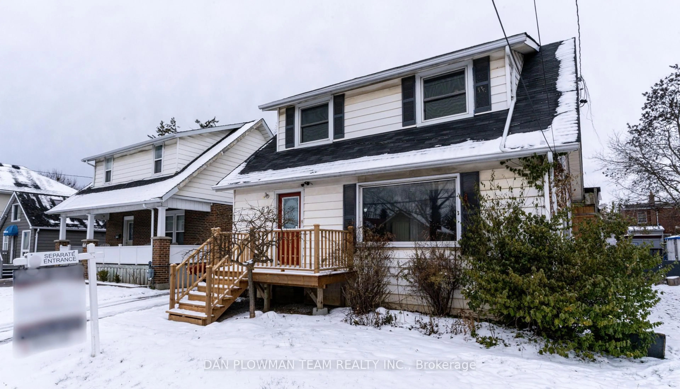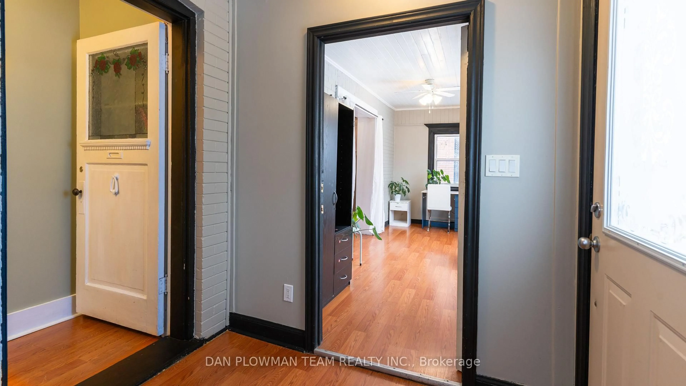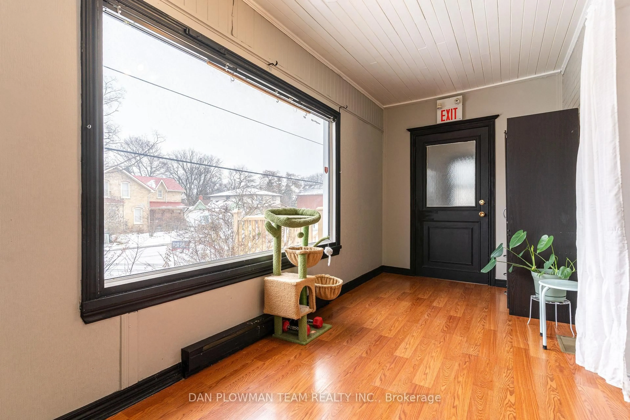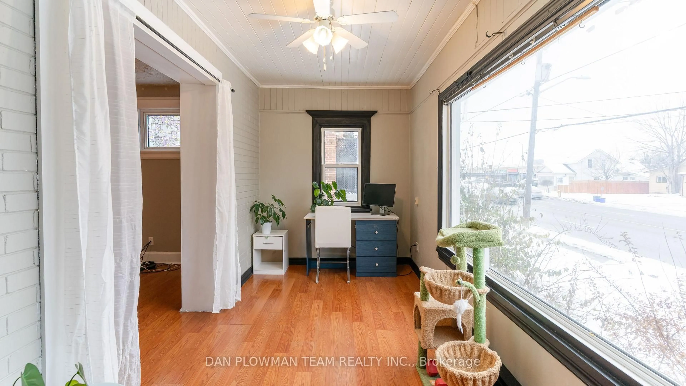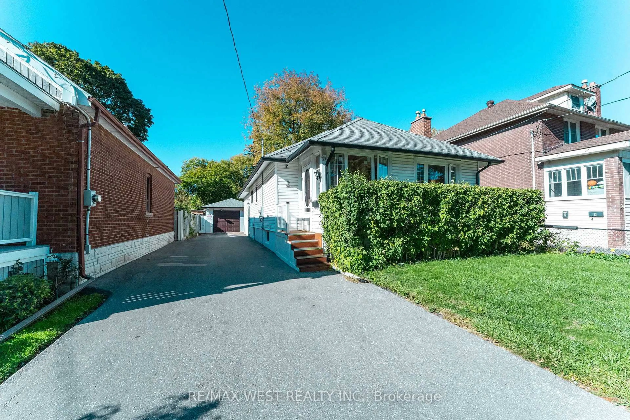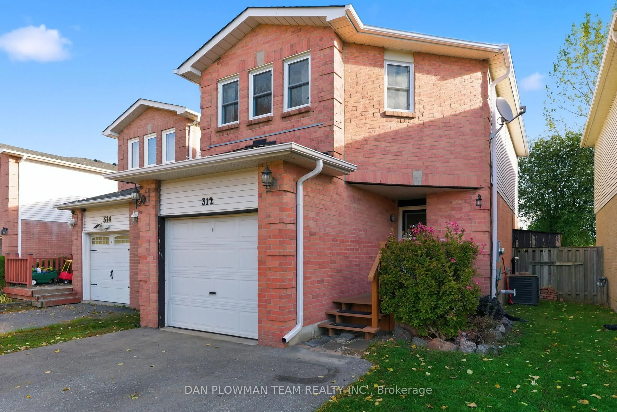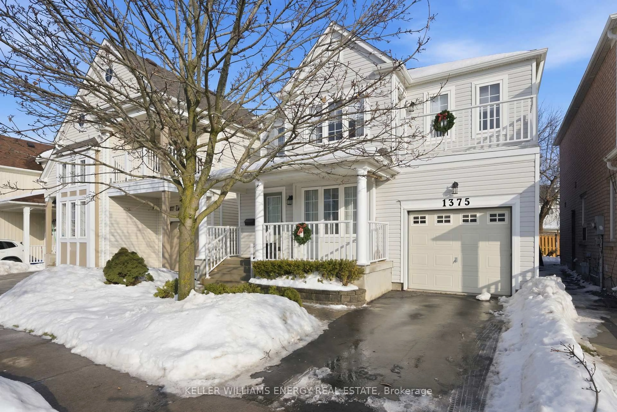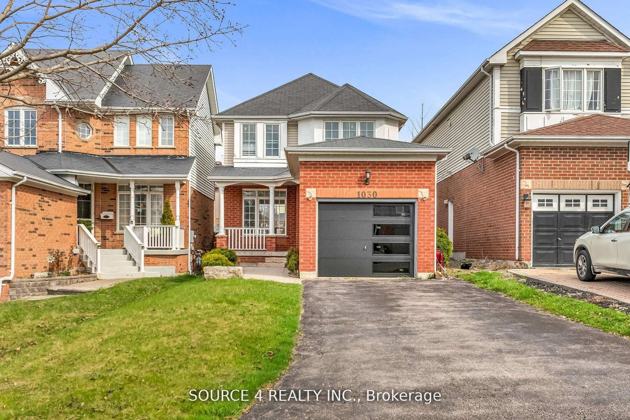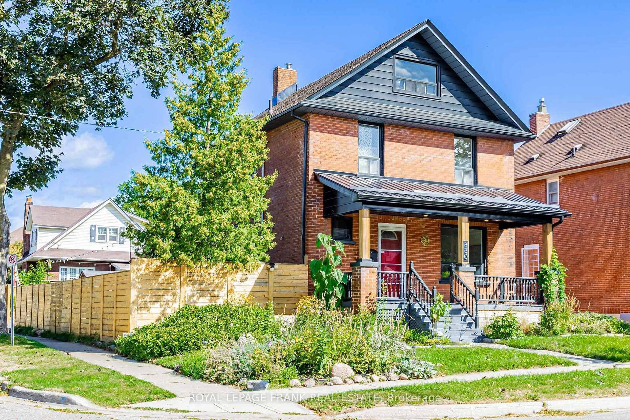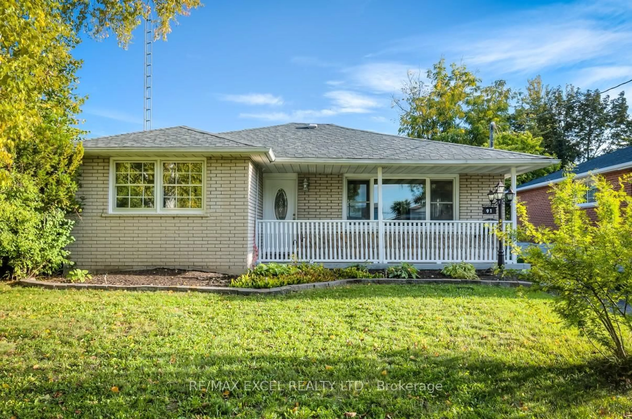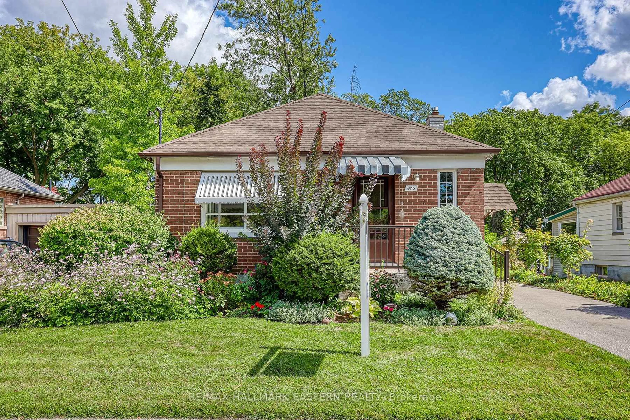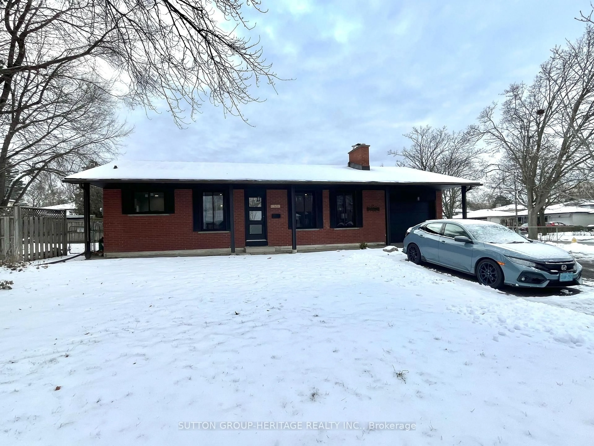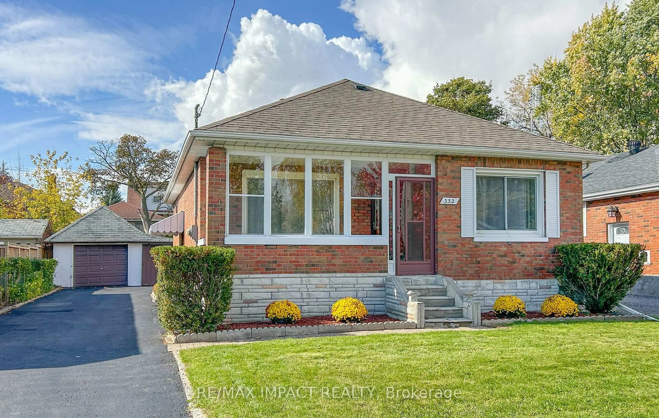62 Park Rd, Oshawa, Ontario L1J 4G9
Contact us about this property
Highlights
Estimated valueThis is the price Wahi expects this property to sell for.
The calculation is powered by our Instant Home Value Estimate, which uses current market and property price trends to estimate your home’s value with a 90% accuracy rate.Not available
Price/Sqft$449/sqft
Monthly cost
Open Calculator
Description
Start The New Year Off In Your New Home. Located In Oshawa's Vanier Community, This Charming 2-Storey Home Combines Character, Functionality, And Convenience. Featuring 2 Bedrooms And 3 Bathrooms, It Offers A Welcoming And Versatile Layout Ideal For First-Time Buyers And Investors. The Main Floor Features Pocket Doors That Separate The Living And Dining Rooms, Adding Both Style And Privacy. A Walkout To A Covered Deck, Perfect For Relaxing Or Entertaining. A New Front Entry Deck Enhances Curb Appeal, And The Convenience Of Main Floor Laundry Adds Everyday Ease. The Home Includes A Separate Entrance To The Basement, Providing Flexibility For Extended Family Or Future Customization. With Plenty Of Parking, This Home Is Ideally Located Close To All Amenities, Shopping, Groceries, Transit, And With Easy Highway Access, This Home Offers The Perfect Blend Of Comfort And Accessibility In A Family-Friendly Neighbourhood.
Property Details
Interior
Features
Main Floor
Foyer
2.53 x 2.23Laminate / Window
Office
5.16 x 2.04Laminate / Window / Ceiling Fan
Living
4.92 x 3.35Laminate / Pocket Doors / Window
Dining
3.91 x 3.21Laminate / Crown Moulding / Window
Exterior
Features
Parking
Garage spaces -
Garage type -
Total parking spaces 7
Property History
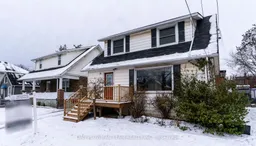 34
34