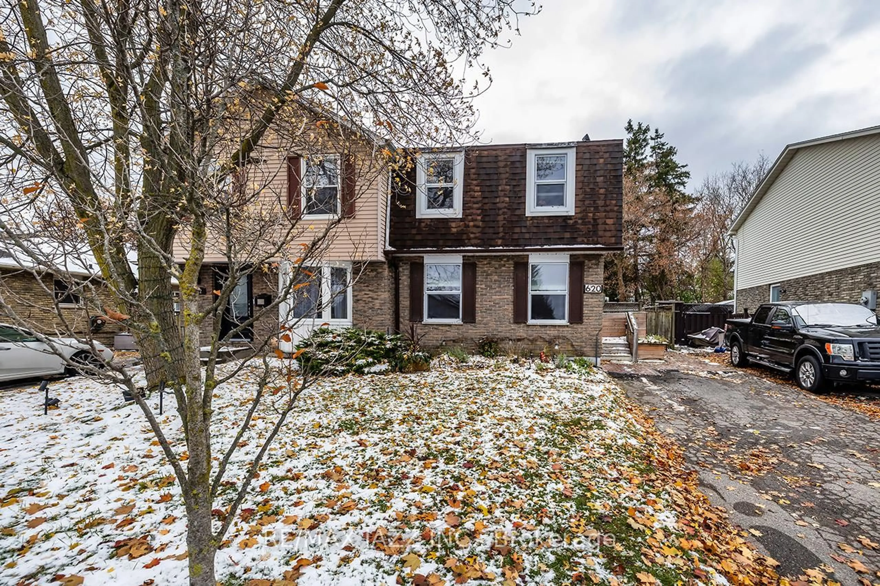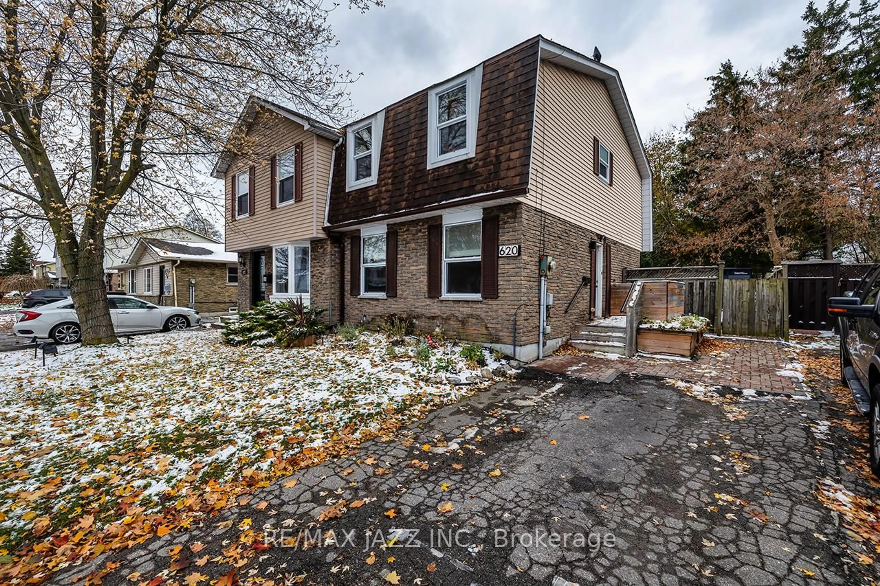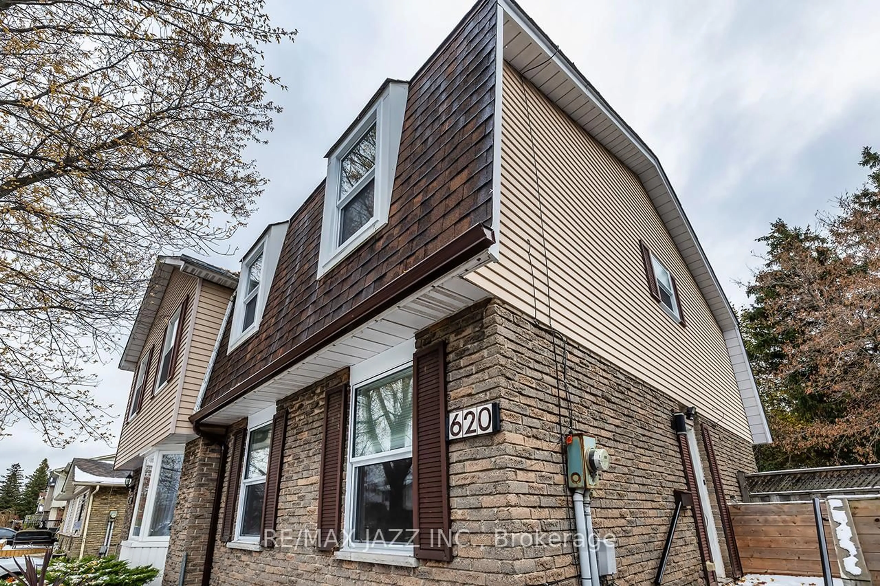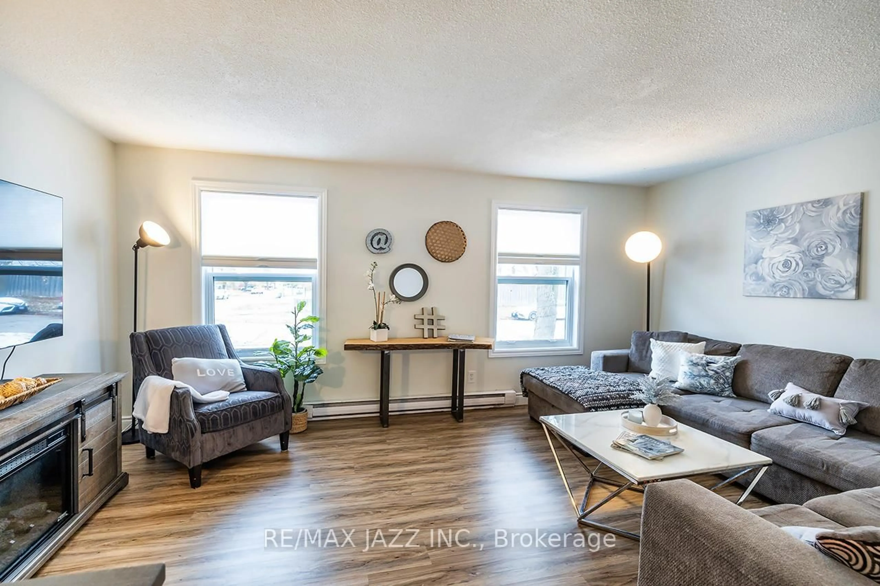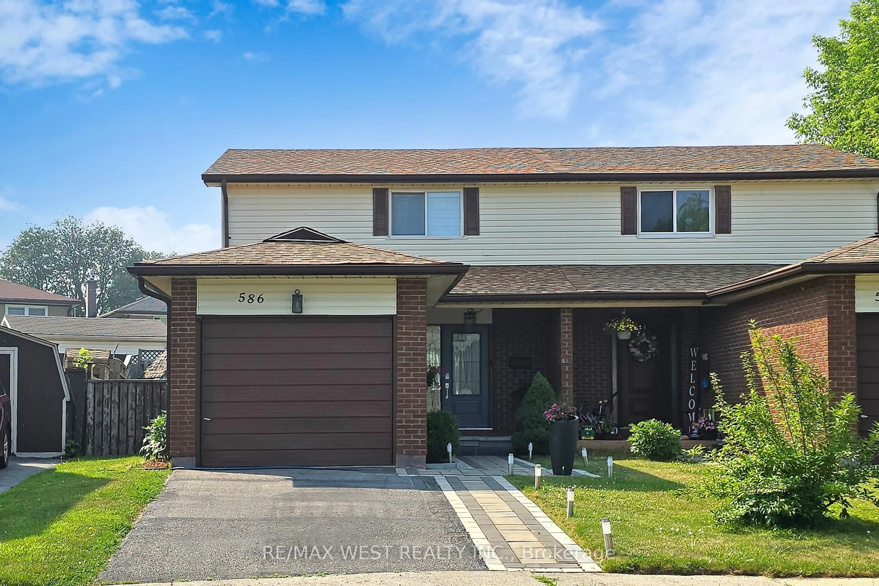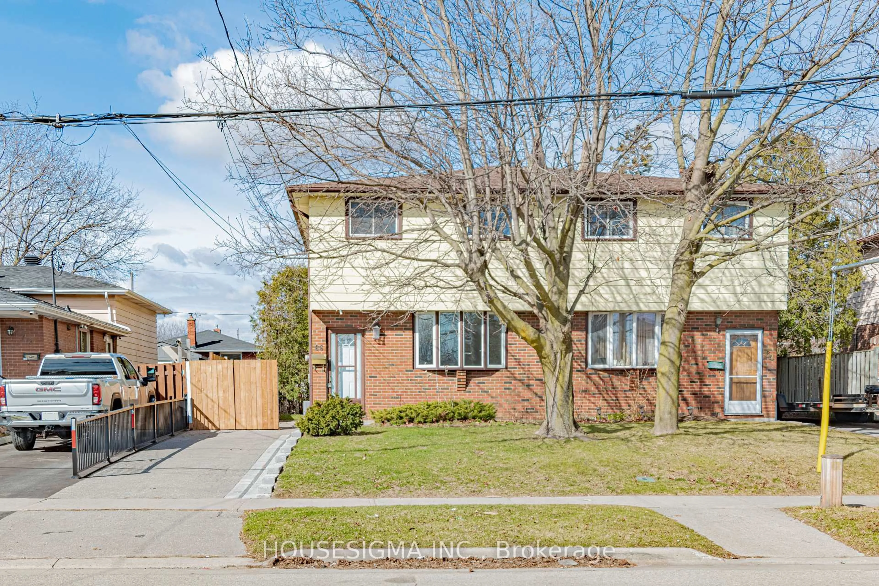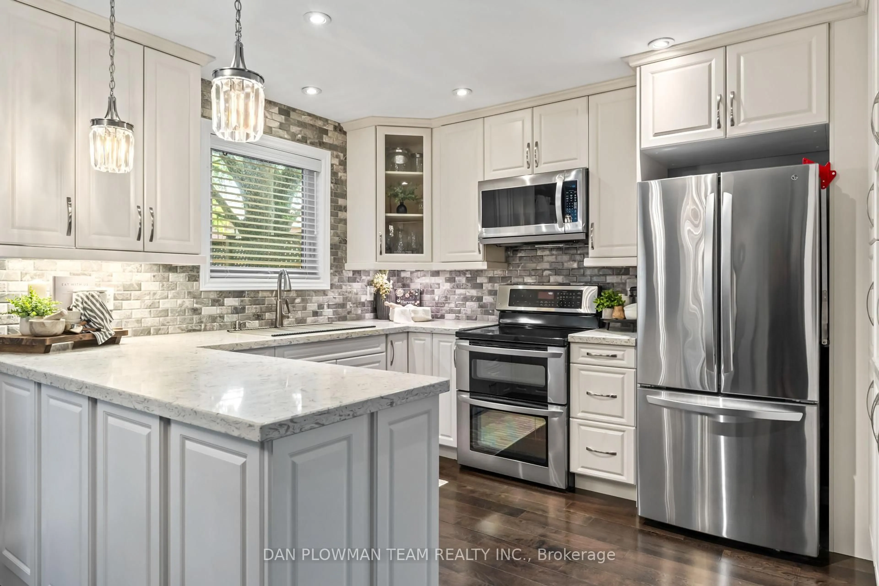Sold conditionally
49 days on Market
620 Dorchester Dr, Oshawa, Ontario L1J 6L5
•
•
•
•
Sold for $···,···
•
•
•
•
Contact us about this property
Highlights
Days on marketSold
Estimated valueThis is the price Wahi expects this property to sell for.
The calculation is powered by our Instant Home Value Estimate, which uses current market and property price trends to estimate your home’s value with a 90% accuracy rate.Not available
Price/Sqft$457/sqft
Monthly cost
Open Calculator
Description
Property Details
Interior
Features
Heating: Baseboard
Cooling: Window Unit
Basement: Finished
Exterior
Features
Lot size: 2,923 SqFt
Parking
Garage spaces -
Garage type -
Total parking spaces 2
Property History
Nov 12, 2025
ListedActive
$579,900
49 days on market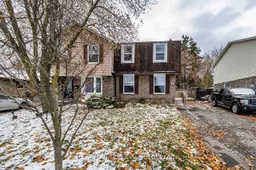 26Listing by trreb®
26Listing by trreb®
 26
26Property listed by RE/MAX JAZZ INC., Brokerage

Interested in this property?Get in touch to get the inside scoop.
