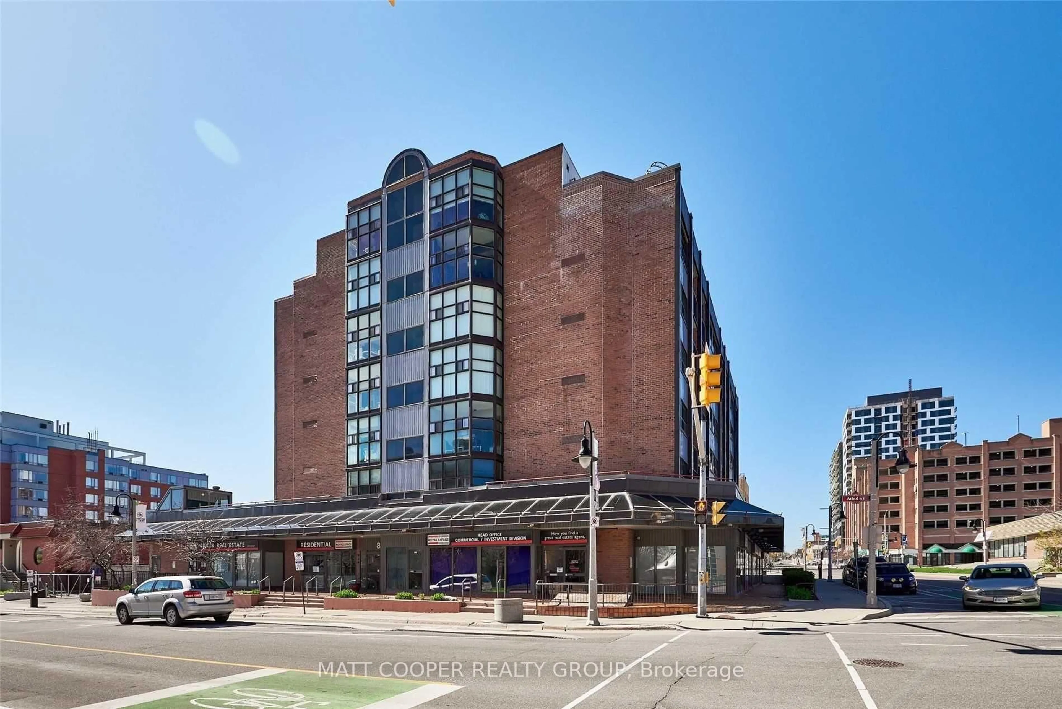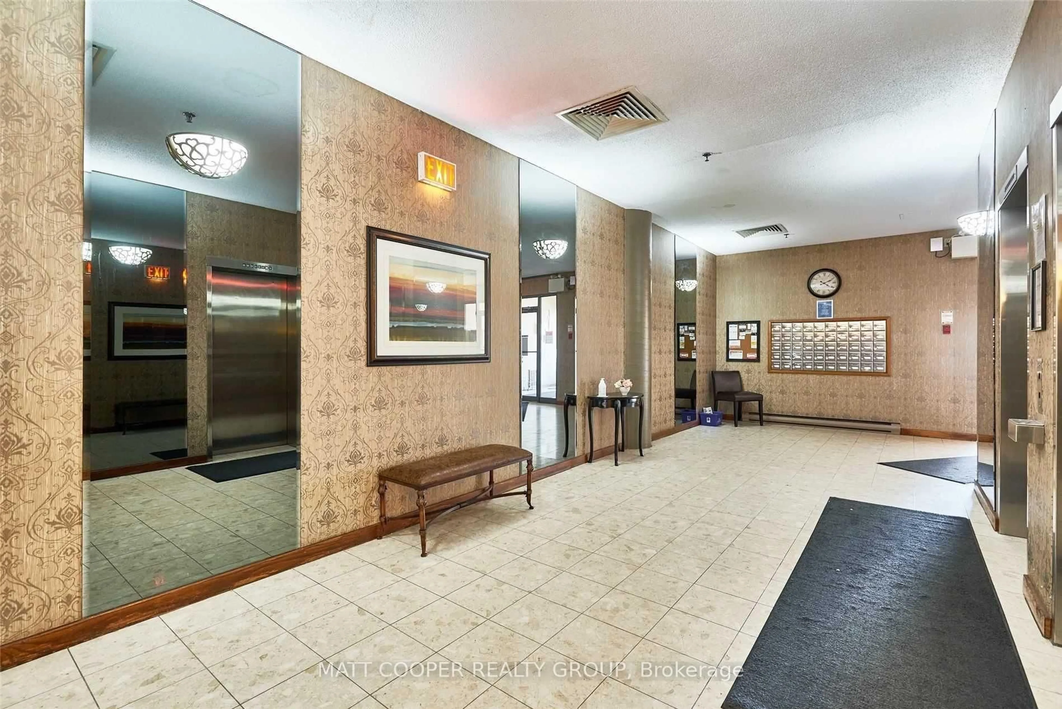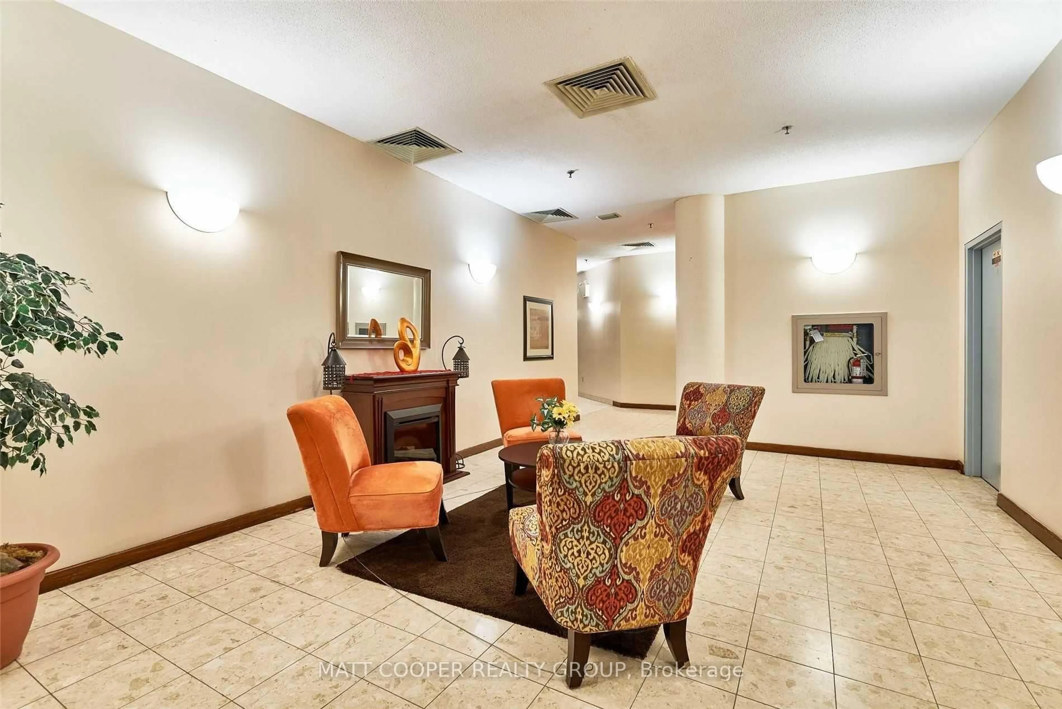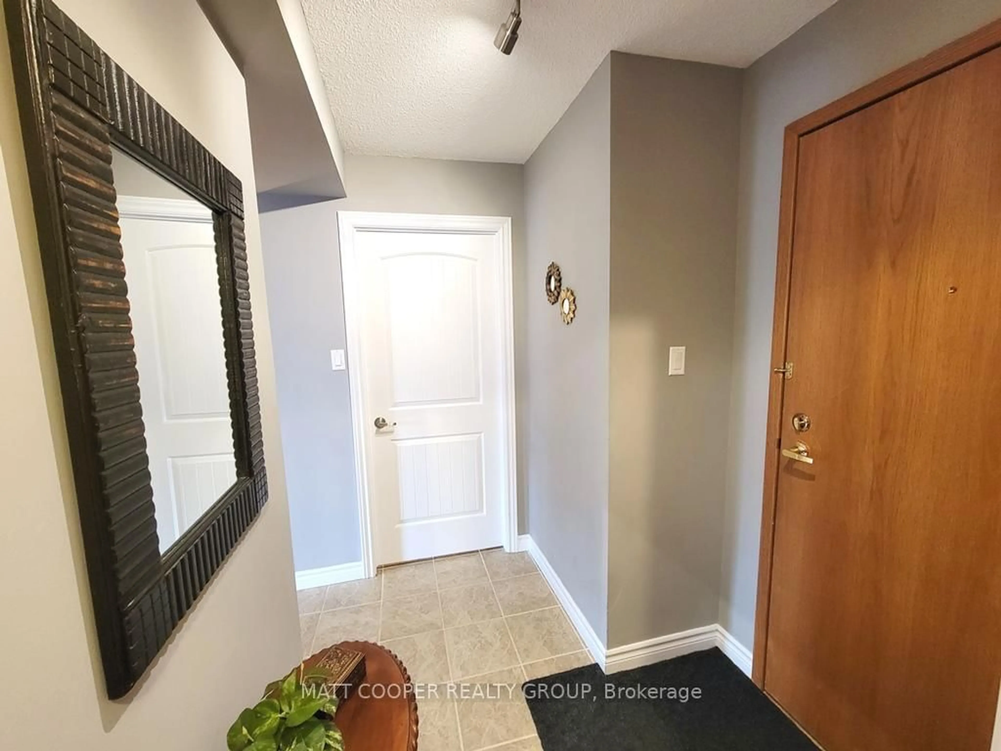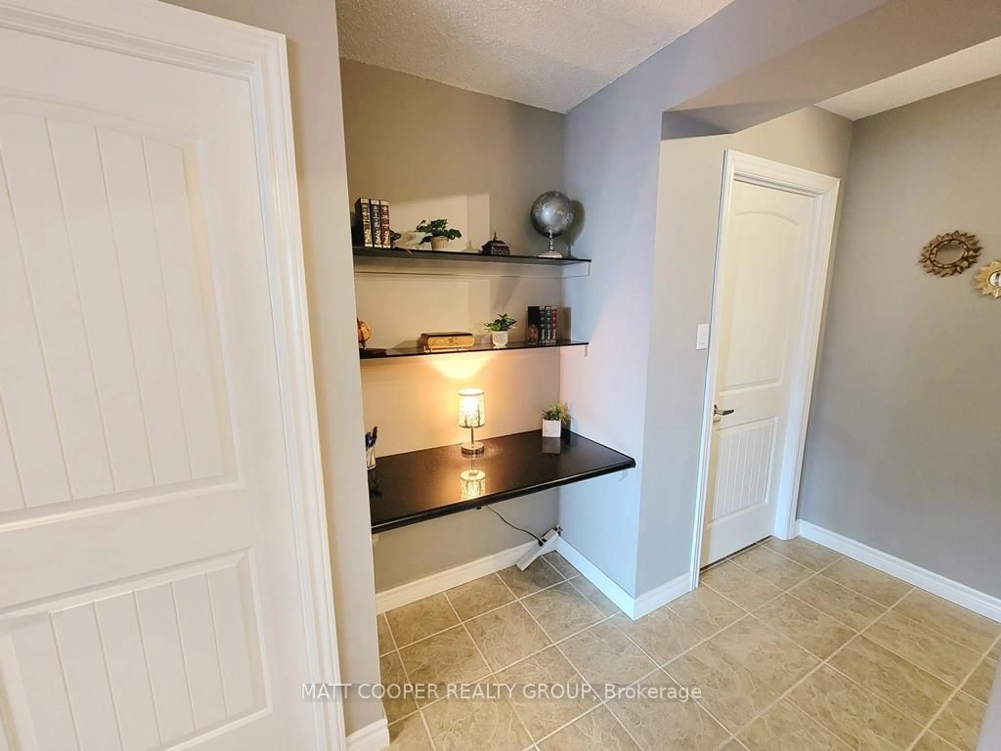80 Athol St #408, Oshawa, Ontario L1H 8B7
Contact us about this property
Highlights
Estimated valueThis is the price Wahi expects this property to sell for.
The calculation is powered by our Instant Home Value Estimate, which uses current market and property price trends to estimate your home’s value with a 90% accuracy rate.Not available
Price/Sqft$472/sqft
Monthly cost
Open Calculator

Curious about what homes are selling for in this area?
Get a report on comparable homes with helpful insights and trends.
+5
Properties sold*
$585K
Median sold price*
*Based on last 30 days
Description
Welcome Home To This Renovated Condo! This Affordable Gem Is Located In A Very Safe, Quiet, Clean, Well Maintained Building With A Large Senior Population. This Model is Over 800 Sq.Ft. and Has Been Fully Updated and Is Spotless. The Oversized Corner Layout Offers Huge Windows, Lots of Natural Light and Custom Blinds Thru-Out. You Have A Private Open 10ftx5ft Covered Balcony Facing West For All Day Sun & Gorgeous Sunsets. Step Into A Welcoming Foyer, Ensuite Laundry Room With Stackable Washer, Dryer & Laundry Sink, Ensuite Storage Area. Renovated Spacious Kitchen, Newer Stainless Steel Appliances, Solid Wood Cabinetry, Granite Counter Tops, Tiled Backsplash & Ceramic Flooring. Large Living Room With Picture Window and Walk-Out To Balcony. Open Concept Dining Room Fits Full Size Table. Bathroom Has Hardwood Cabinets, Granite Counter Tops, Huge Soaker Tub and Full Sized Window. A Generous Primary Bedroom That Fits A King Bed, Double Mirrored Closet Doors and Picture Window. Refurbished Heating & Central Air Conditioning Unit & Newer Thermostat. Building Amenities Include A Party Room With Access to A Large Outdoor Patio & Sauna Facilities. Located In The Heart of Downtown Oshawa Within Walking Distance of The Tribute Centre and Go Station & Amazing Restaurants. You Really Cant Miss Out On This Unit.
Property Details
Interior
Features
Main Floor
Locker
2.19 x 1.32Ceramic Floor
Kitchen
2.99 x 2.49Granite Counter / Renovated / B/I Dishwasher
Living
7.07 x 3.1Combined W/Dining / Laminate / W/O To Balcony
Primary
4.14 x 3.64Ceiling Fan / Laminate / Mirrored Closet
Exterior
Features
Parking
Garage spaces 1
Garage type Underground
Other parking spaces 0
Total parking spaces 1
Condo Details
Amenities
Exercise Room, Party/Meeting Room, Rooftop Deck/Garden, Visitor Parking, Sauna
Inclusions
Property History
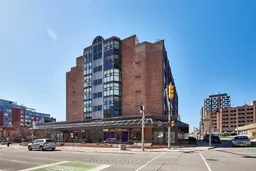 26
26