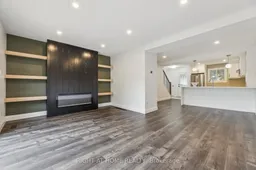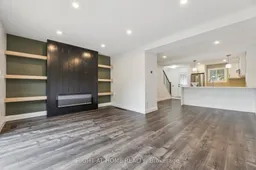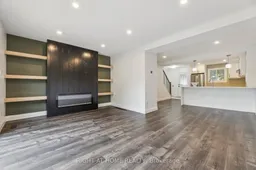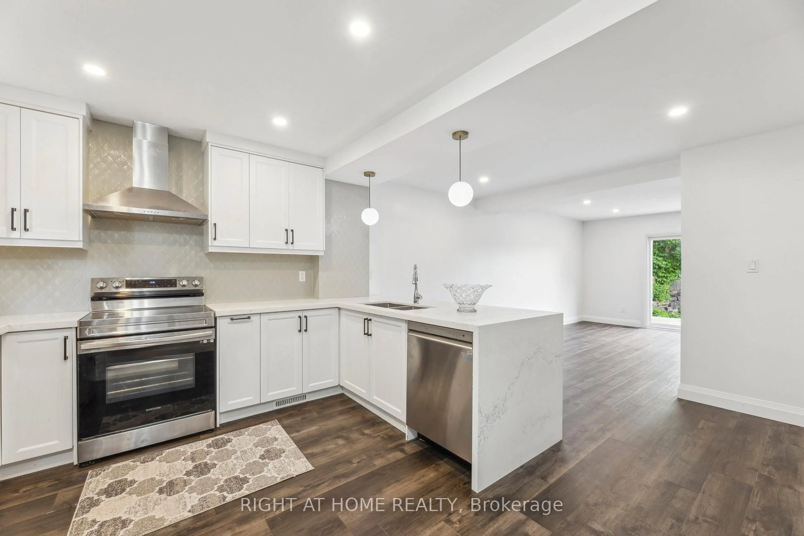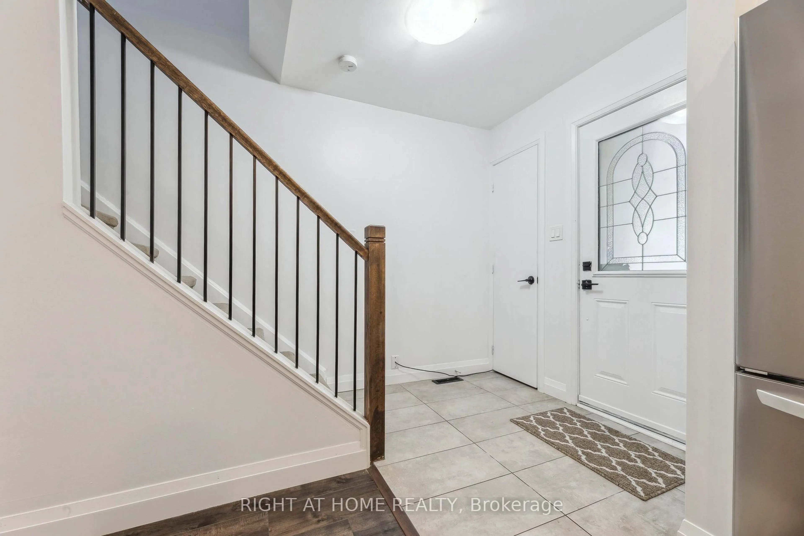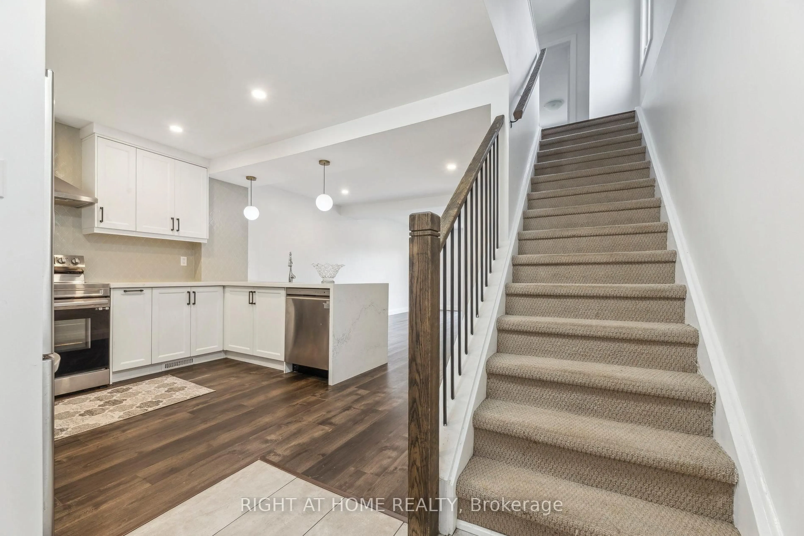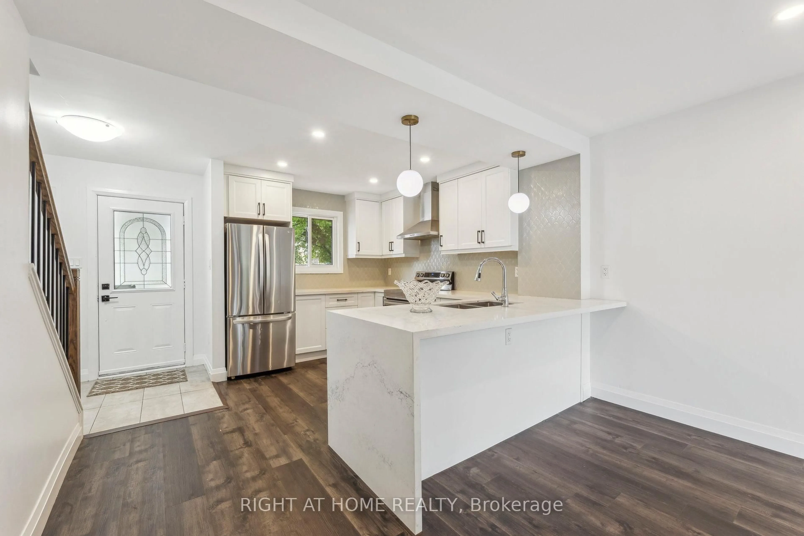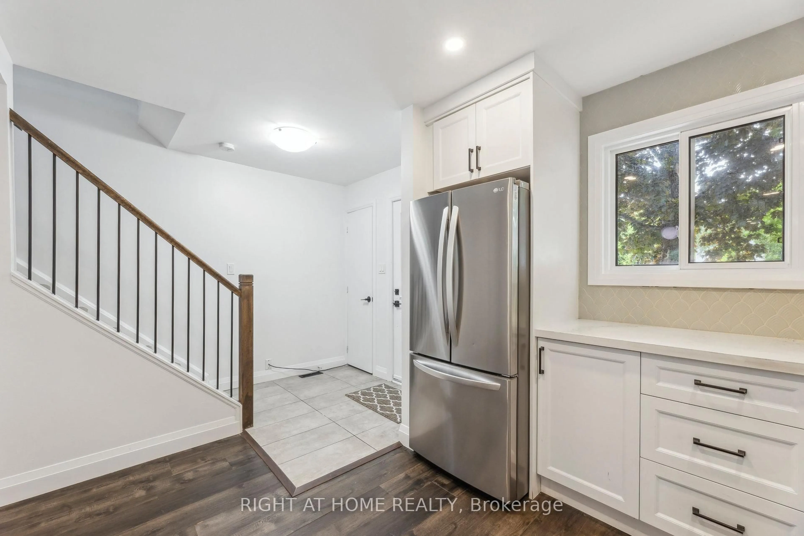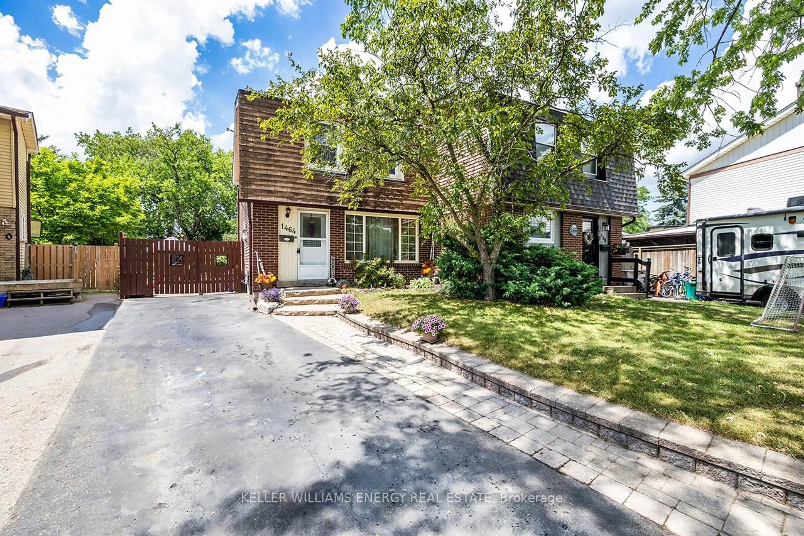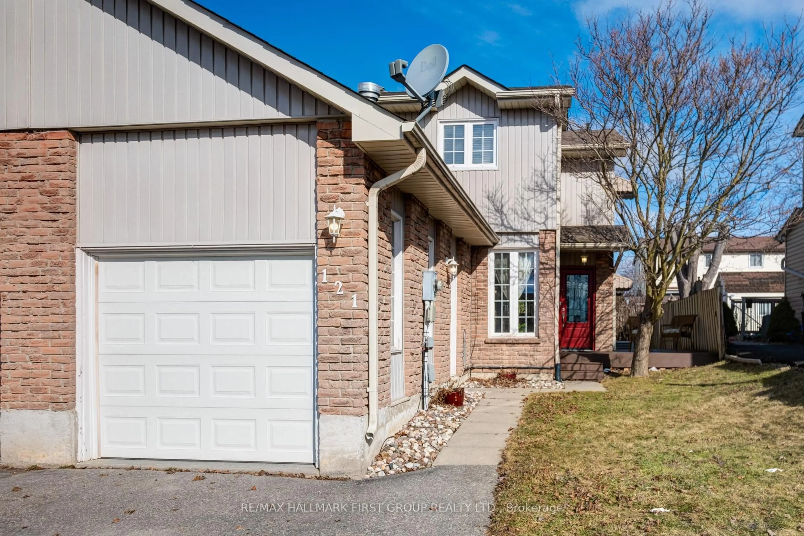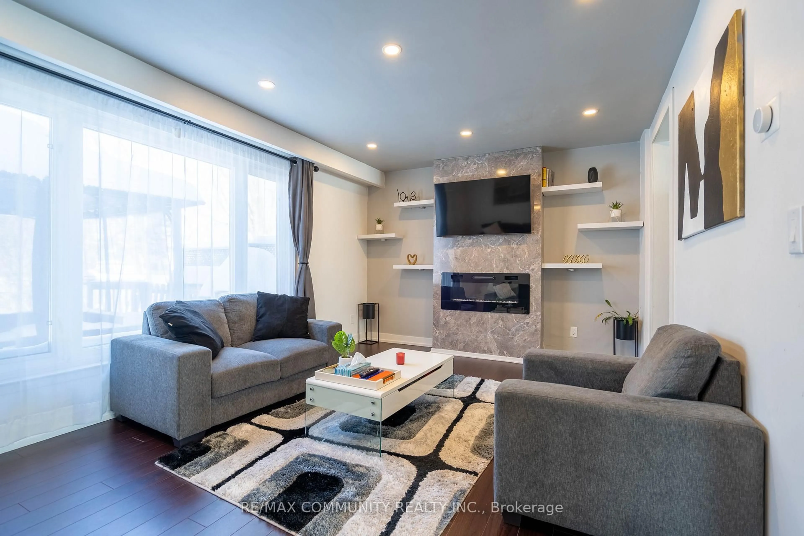1183 Southdale Ave, Oshawa, Ontario L1H 7Z1
Contact us about this property
Highlights
Estimated valueThis is the price Wahi expects this property to sell for.
The calculation is powered by our Instant Home Value Estimate, which uses current market and property price trends to estimate your home’s value with a 90% accuracy rate.Not available
Price/Sqft$417/sqft
Monthly cost
Open Calculator

Curious about what homes are selling for in this area?
Get a report on comparable homes with helpful insights and trends.
+4
Properties sold*
$685K
Median sold price*
*Based on last 30 days
Description
Beautifully Renovated Corner Lot Semi-Detached Home Backing Onto Park & Greenspace! This stunning 3+1 bedroom, 2 bathroom home offers top-to-bottom renovations and an unbeatable location! Enjoy a bright, modern layout with two full kitchens and a separate entrance to a fully finished in-law suite perfect for extended family or potential rental income. Both bathrooms have been fully renovated with stylish, contemporary finishes.Step out to your private backyard with no rear neighbors just peaceful park views and open green space. Nestled in a family-friendly neighborhood, this home is walking distance to parks, schools, and minutes from Hwy 401, Oshawa Centre Mall, public transit, and all amenities.Ideal for first-time buyers, growing families, or savvy investors this home checks all the boxes. Move in and enjoy! See attached upgrade list.
Property Details
Interior
Features
Bsmt Floor
Br
4.39 x 5.46Vinyl Floor / Window
Living
5.58 x 3.11Vinyl Floor / Open Concept
Kitchen
5.18 x 3.11Vinyl Floor / Open Concept
Exterior
Features
Parking
Garage spaces -
Garage type -
Total parking spaces 5
Property History
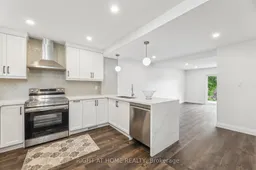 34
34