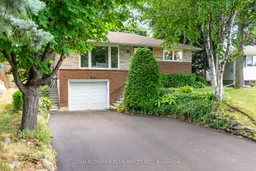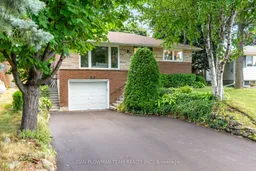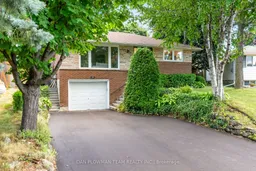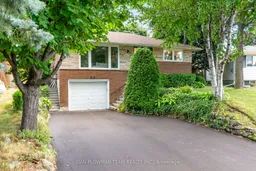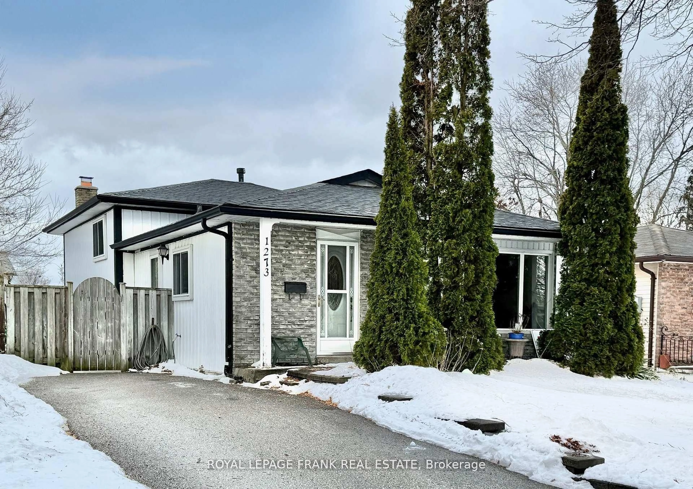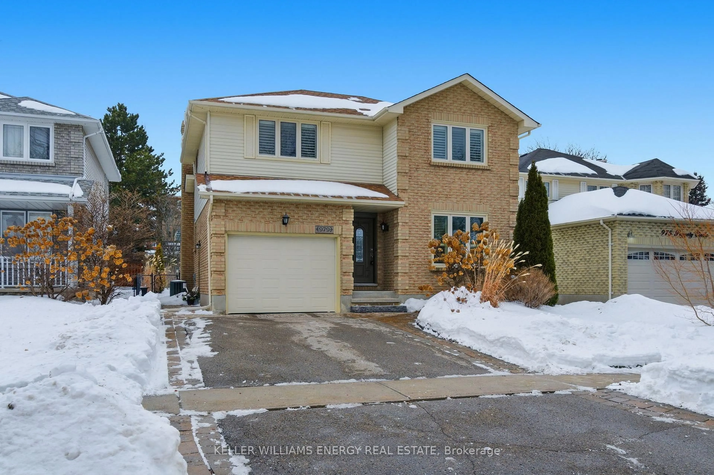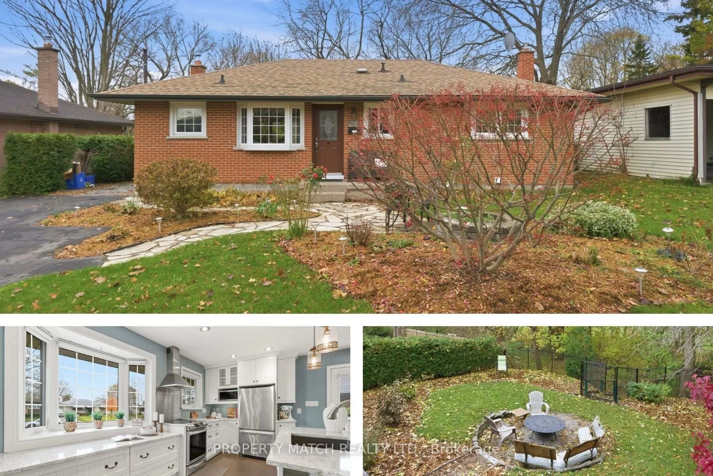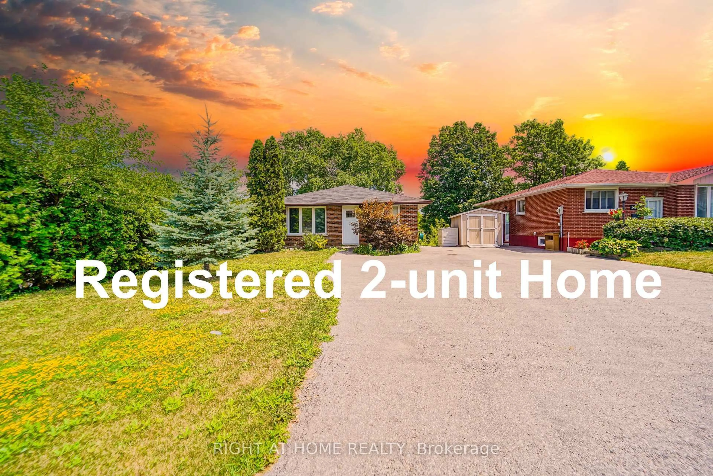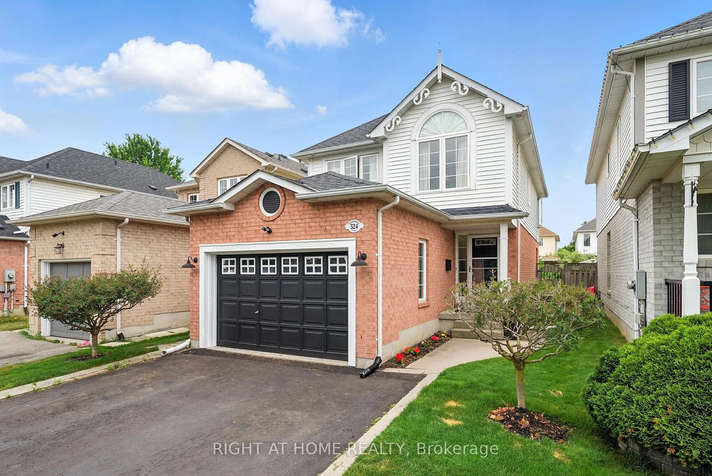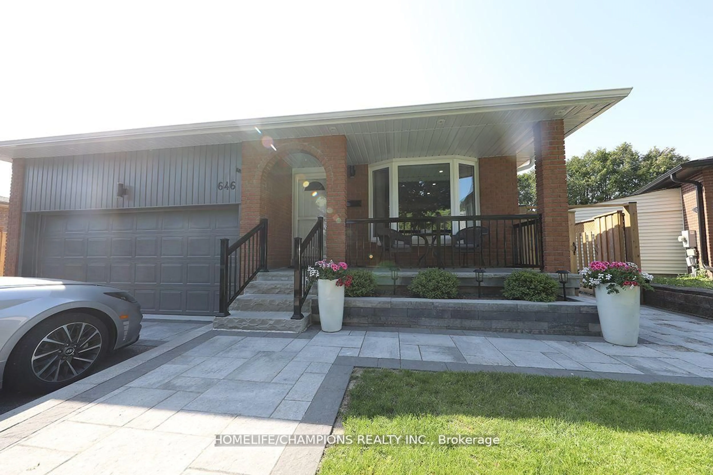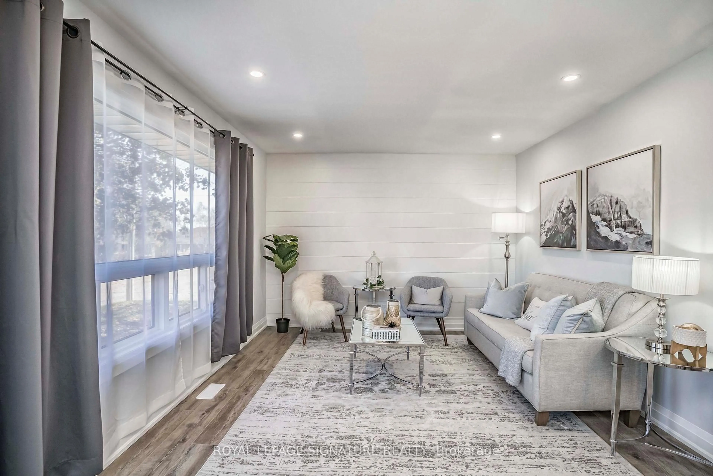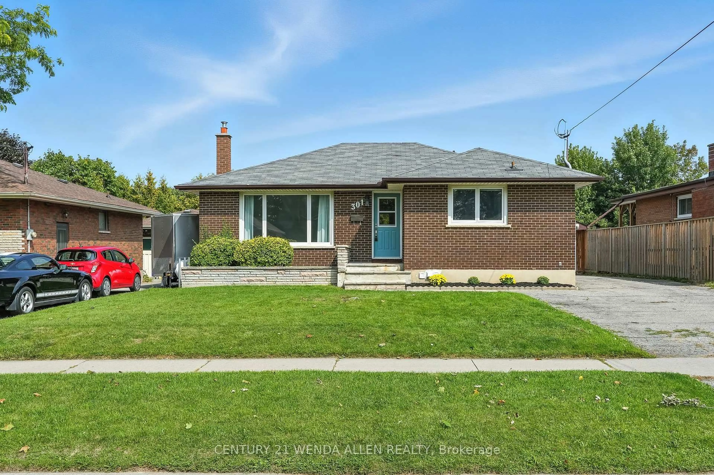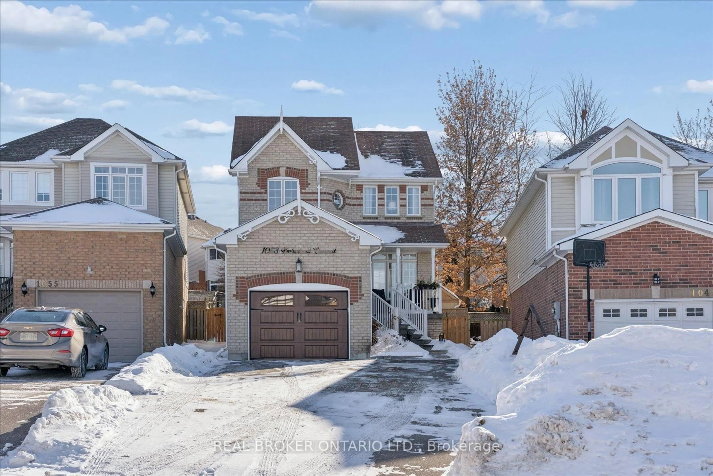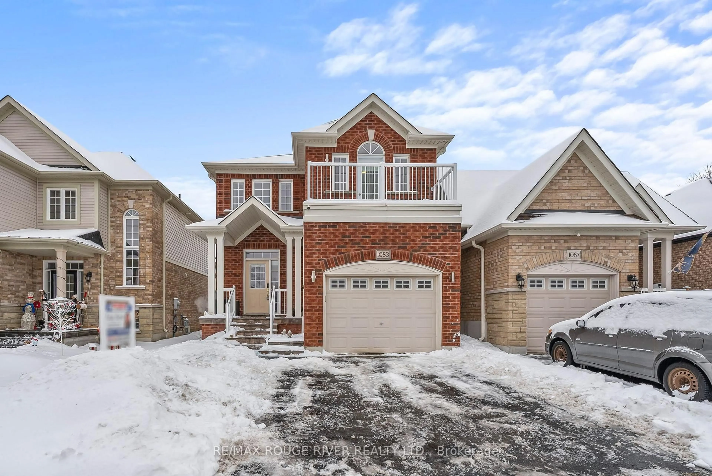Turn The Key And Step Into WOW! This Fully Renovated Stunner Delivers The Perfect Blend Of Modern Luxury And Everyday Comfort, With Upgrades That Impress In Every Corner. From The Sleek New Luxury Vinyl Plank Flooring To The Designer Kitchen Featuring Quartz Countertops, Soft-Close Cabinetry, And Stainless Steel Appliances - Every Finish Feels Fresh, Refined, And Ready For You. The Sun-Filled Living Room, Complete With A Cozy Gas Fireplace, Flows Seamlessly Into A Charming Sunroom With A Walkout To The Backyard - Ideal For Morning Coffee Or Weekend Entertaining. The Spacious Primary Suite Is Your Private Retreat, Boasting A Gorgeous 5-Piece Ensuite. Two Additional Bedrooms And A Stylish 3-Piece Bath Complete The Main Floor. Downstairs, A Finished Basement Offers A Huge Rec Room With A Second Fireplace, An Extra Bedroom, A 3-Piece Bath, And Plenty Of Storage - All With Direct Garage Access. With Every Detail Thoughtfully Updated, This Home Is The Total Package. Don't Miss It.
Inclusions: 2024: Garage Door Opener; 2022: Furnace and AC; 2019: Hot Water Tank (owned), Main Bathroom; 2018: Front Door; 2016: Shingles.
