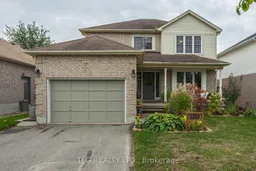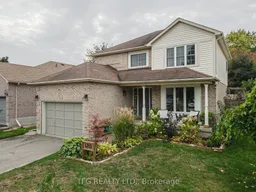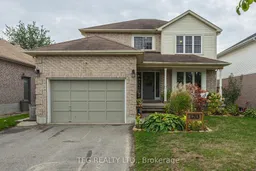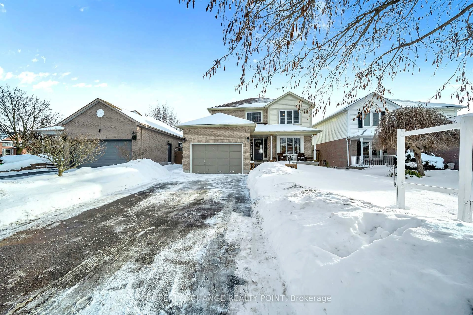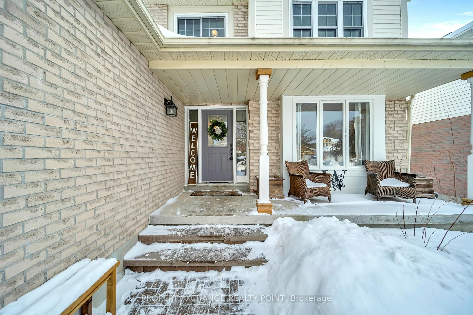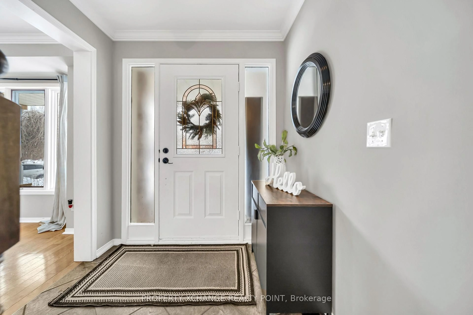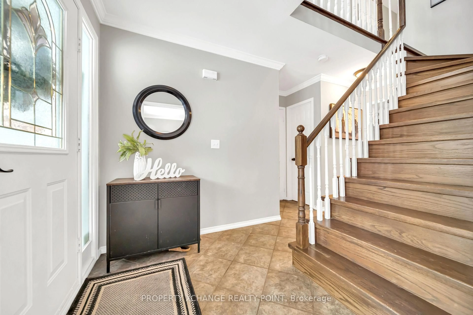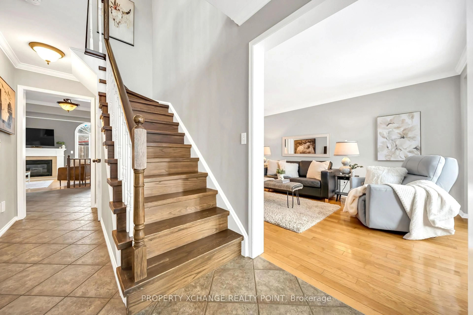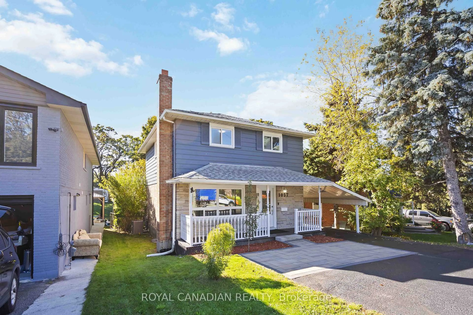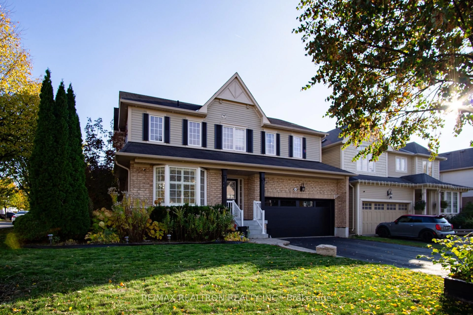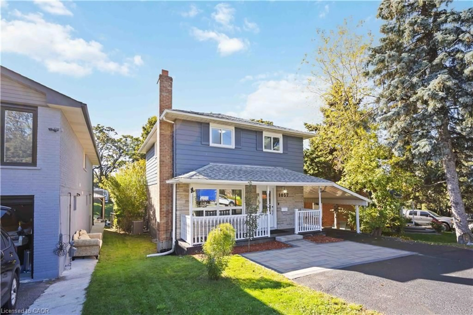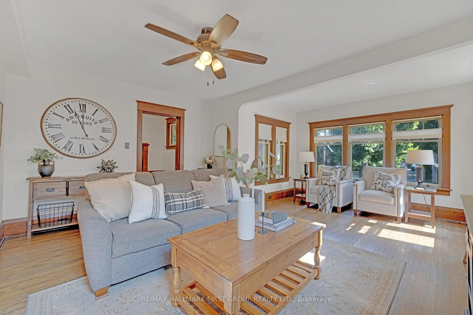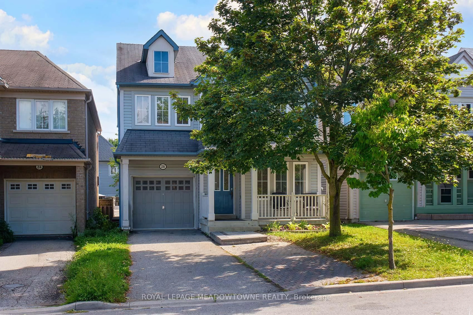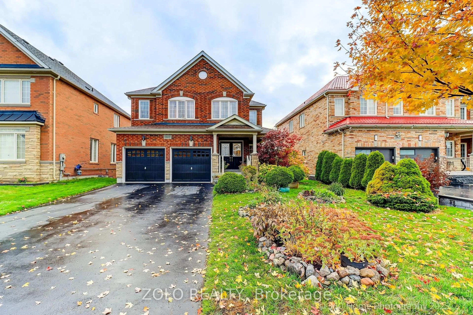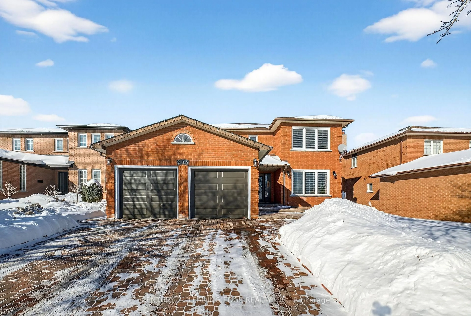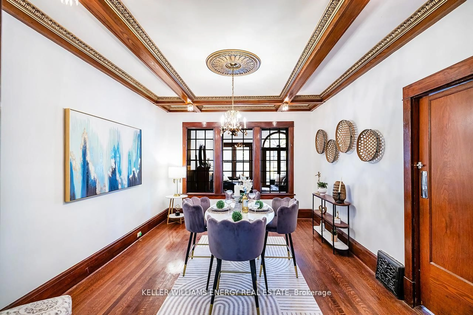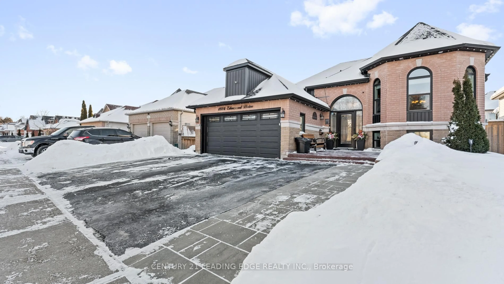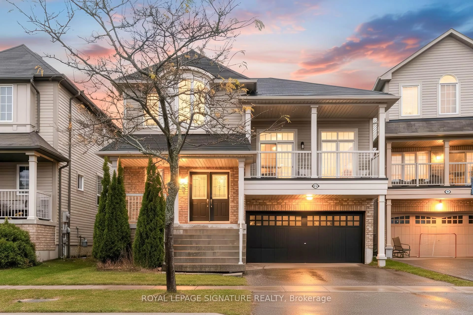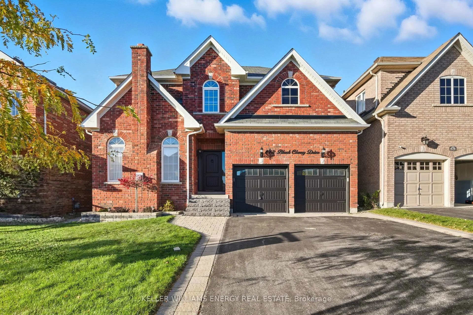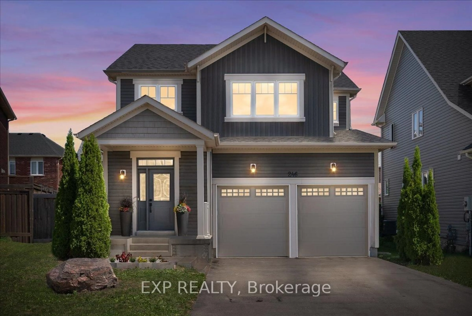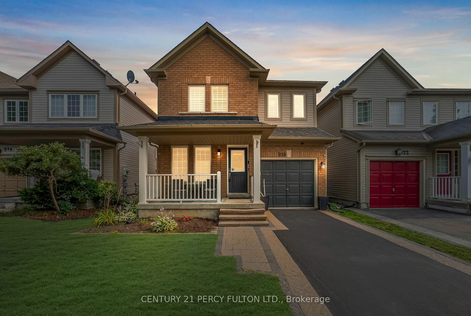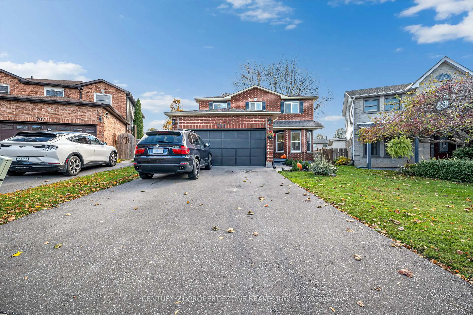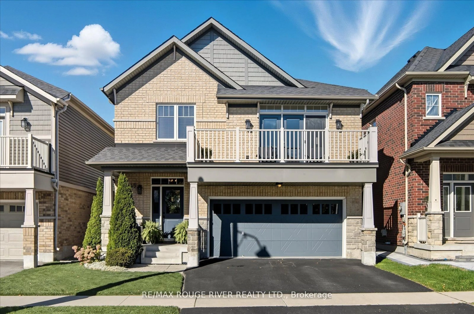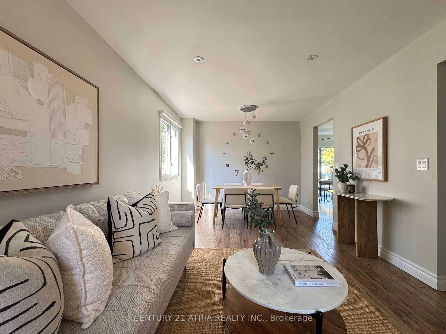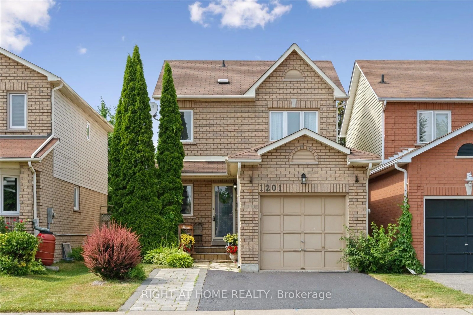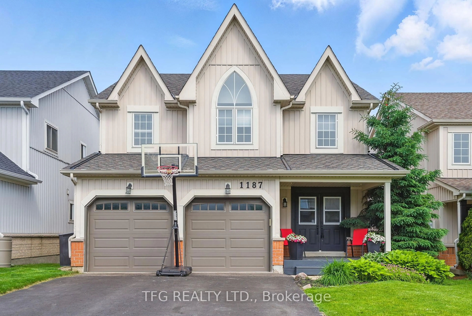1213 Corsica Ave, Oshawa, Ontario L1K 2J8
Contact us about this property
Highlights
Estimated valueThis is the price Wahi expects this property to sell for.
The calculation is powered by our Instant Home Value Estimate, which uses current market and property price trends to estimate your home’s value with a 90% accuracy rate.Not available
Price/Sqft$452/sqft
Monthly cost
Open Calculator
Description
Situated in one of Oshawa's most established and desirable neighbourhoods, 1213 Corsica Avenue offers a thoughtfully maintained family home designed for comfort and flexible living. With 3+2 bedrooms and 4 bathrooms, the layout is ideal for multi-generational or blended families. The main level showcases a bright, open-concept design where the kitchen overlooks the family room, complemented by cathedral ceilings that create an airy, welcoming feel. A separate living and dining area featuring crown moulding and coffered ceilings adds classic elegance, while main-floor laundry with convenient garage access supports everyday functionality. Upstairs, three generously sized bedrooms with hardwood flooring provide comfortable personal space, and the finished basement extends the living area with two additional bedrooms, a full bathroom, a spacious recreation room, and ample storage. The backyard is beautifully landscaped and includes a pergola and patio, offering an inviting setting for outdoor relaxation or entertaining. Parking is plentiful with a four-car driveway plus garage. Close to excellent schools including Vincent Massey Public School, Walter E. Harris Public School, Eastdale Collegiate & Vocational Institute, and St. John XXIII Catholic School, as well as nearby parks, shopping, and transit, this home combines space, practicality, and location in a family-friendly community.
Upcoming Open Houses
Property Details
Interior
Features
Main Floor
Living
25.26 x 10.83hardwood floor / Coffered Ceiling / Combined W/Dining
Dining
25.26 x 10.83hardwood floor / Crown Moulding / Large Window
Kitchen
17.06 x 9.19Eat-In Kitchen / Ceramic Floor / O/Looks Family
Laundry
7.28 x 7.19Ceramic Floor / Laundry Sink / Access To Garage
Exterior
Features
Parking
Garage spaces 1
Garage type Attached
Other parking spaces 4
Total parking spaces 5
Property History
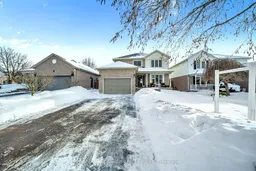 48
48