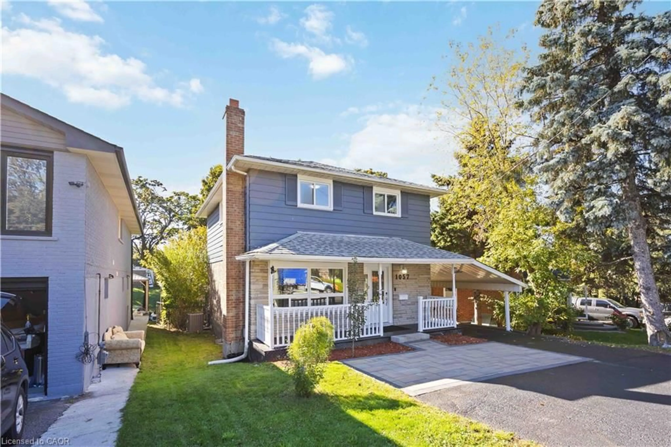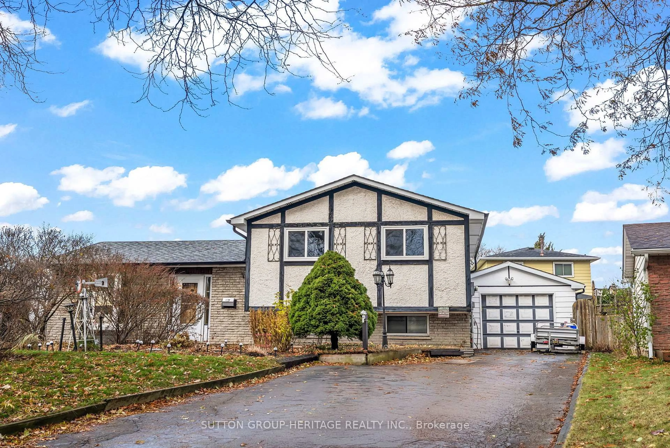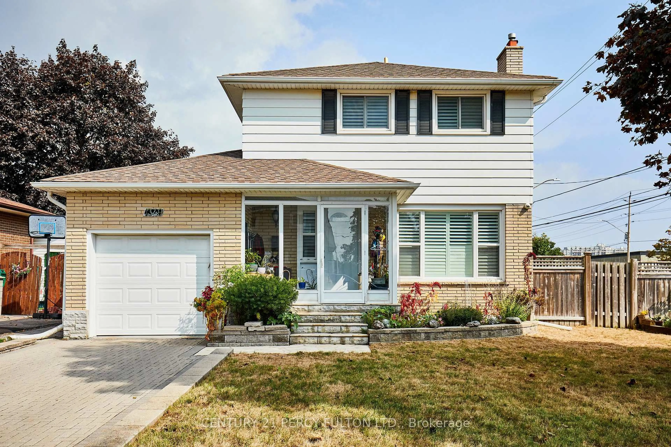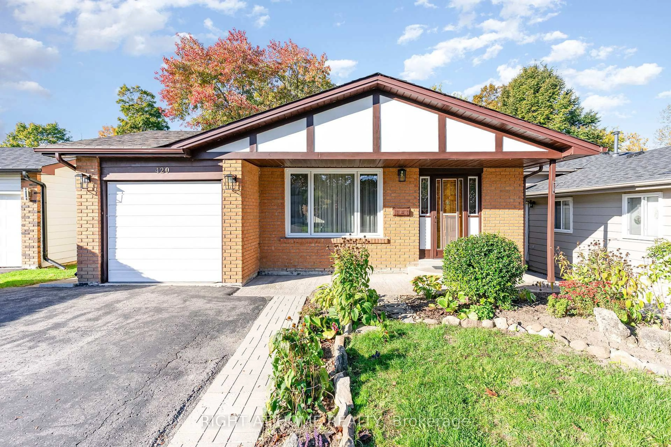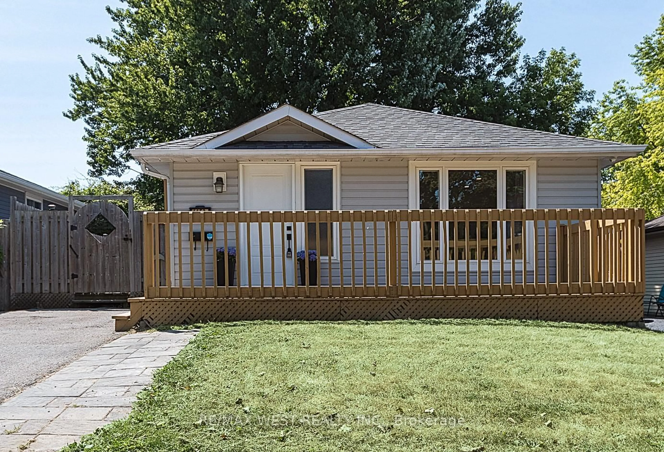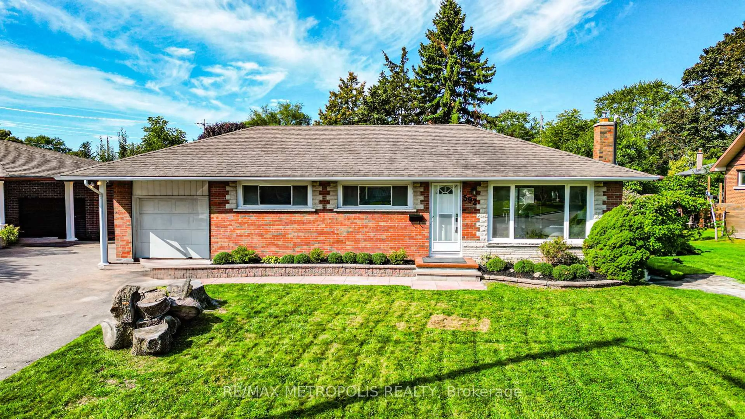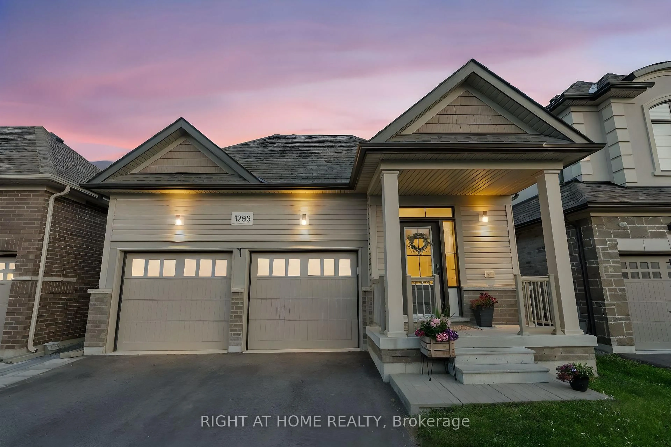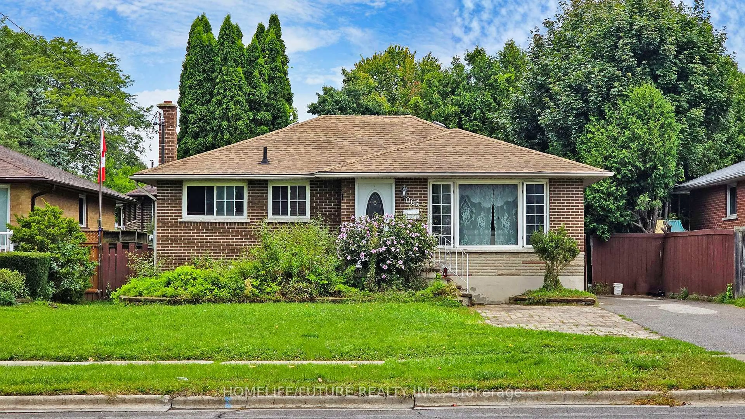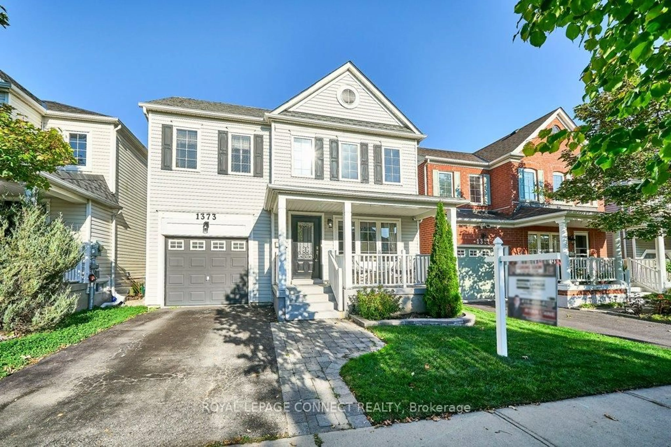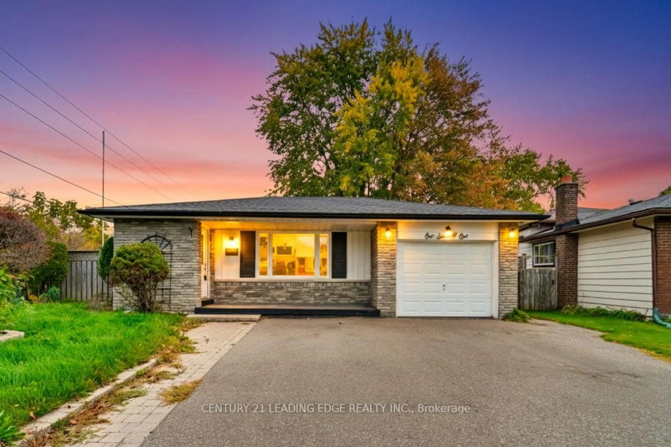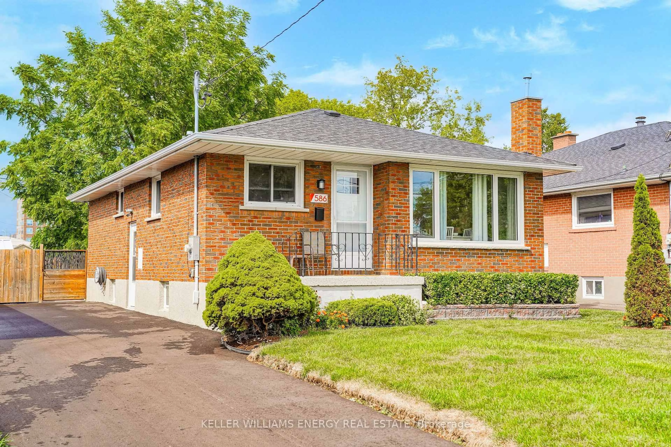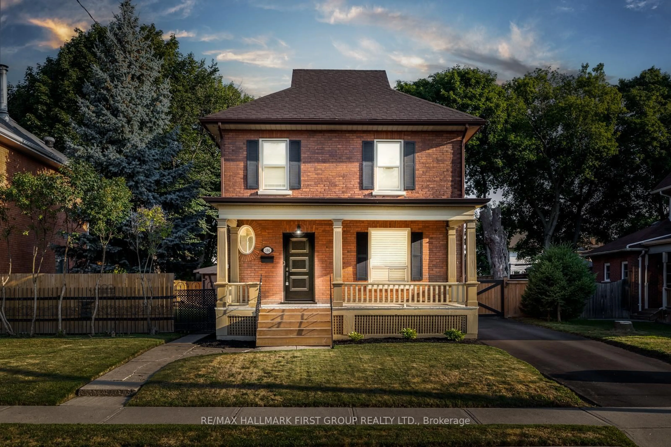A Bright Detached Home Located In Family-Oriented Prestigious Neighborhood In Oshawa , Perfect Family Home for First Time home buyer's, Park is Just Opposite to Home & On Oversized Private Yard! Spend $$$ On Upgrades, Renovated Kitchen With Quartz Countertop and Quartz Backsplash(2022), Upgraded Hardwood Flooring(2023) on Main & Second Floors, Light fixture, Pot Lights, Fresh Painted (2025) Master With Upgraded 4Pc Ensuite, Finished Basement With Entertainment Room ! Private Large Fenced Yard! Updated Furnace & A/C(2024), Newer carpet on the stairs(2025) , Pride Of Ownership!!!! Great Location Close to To All Amenities, Schools, Go Station, Costco, Groceries, Hwy 401,407, Park, Hospital, Shopping, Banks etc, Extra:S/S Fridge, S/S Gas Range, S/S Dishwasher, Microwave, Washer & Dryer, Wall Mount range hood, Central Air conditioner (2024)Furnace(2024) humidifier, Backyard shed, All Elf's, GDO, Patio table & Chairs, Lawn Mower and Edger, Backyard Deck(2022)Cold room in Basement.
Inclusions: S/S Fridge, S/S Gas Range, S/S Dishwasher, Microwave, Washer & Dryer, Wall Mount range hood, Central Air conditioner (2024)Furnace(2024) humidifier, Backyard shed, All Elf's, GDO, Patio table & Chairs, Lawn Mower and Edger, Backyard Deck(2022)Cold room in Basement, Stairs Carpet(2025)
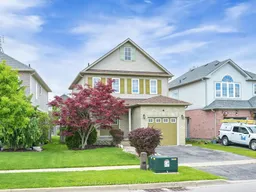 49
49

