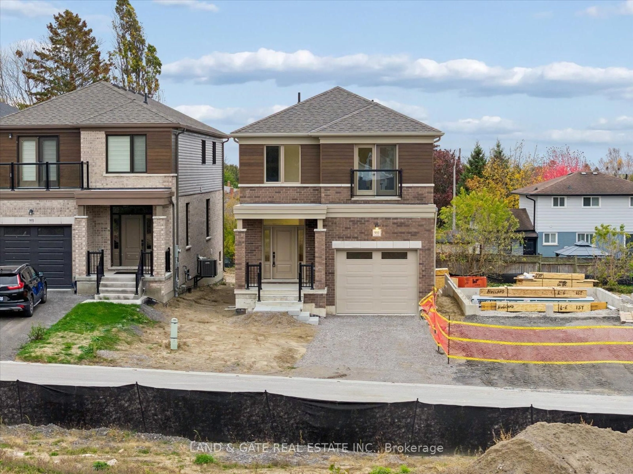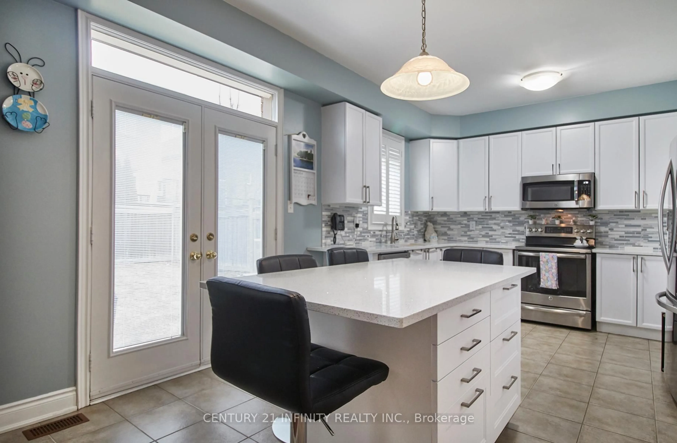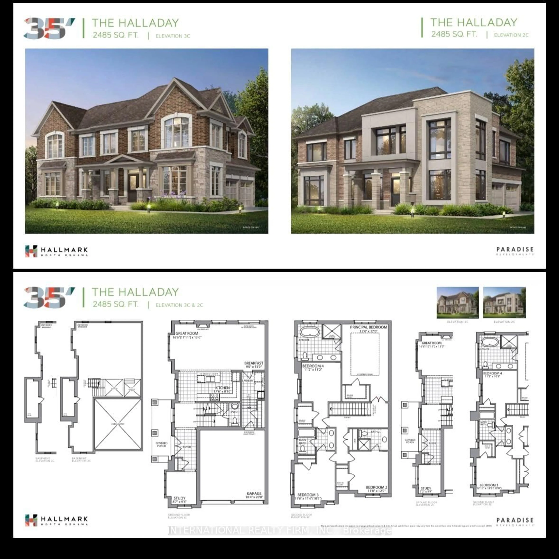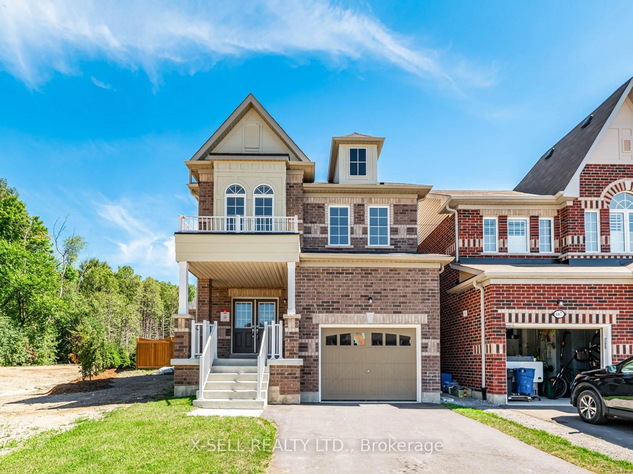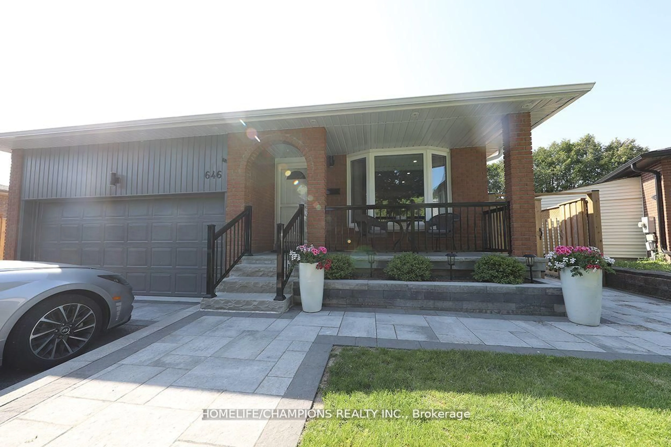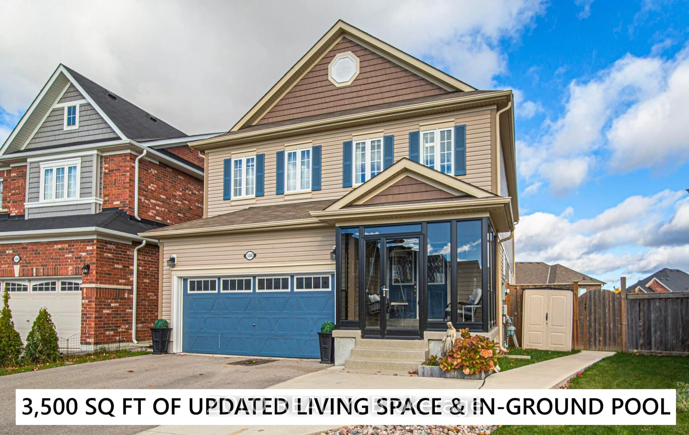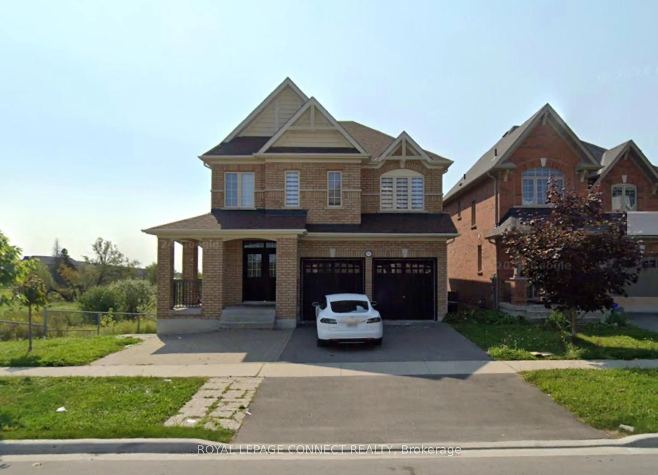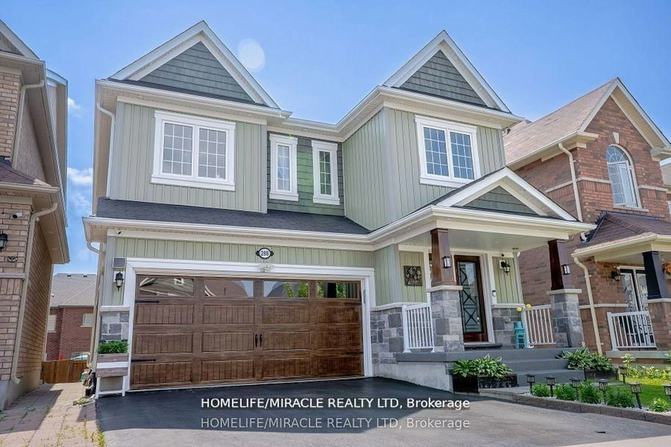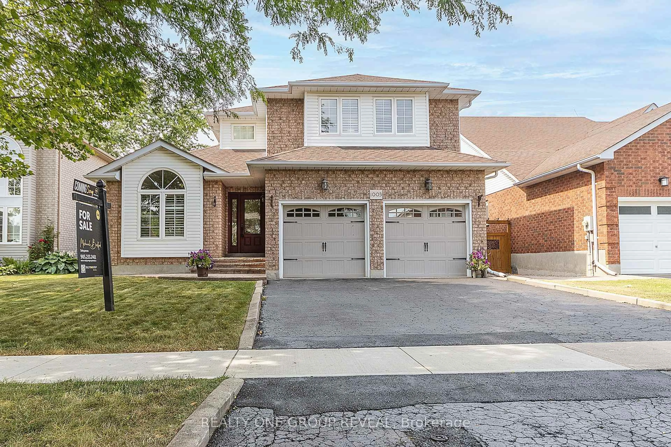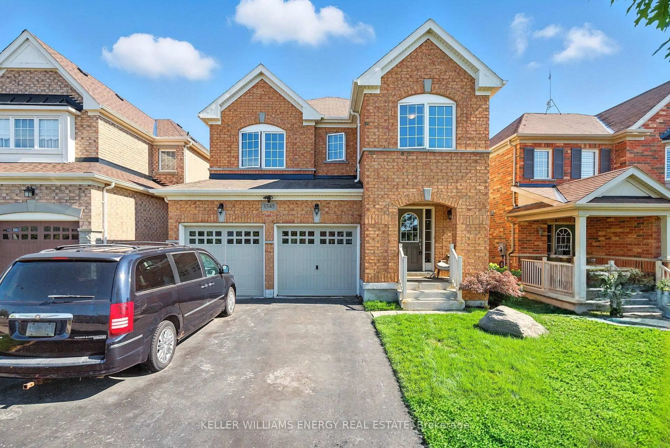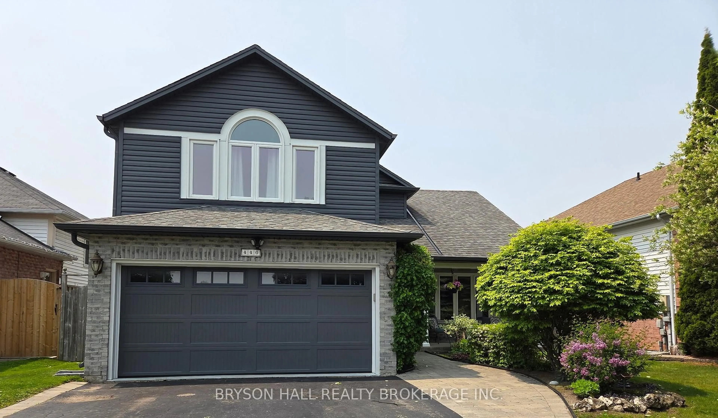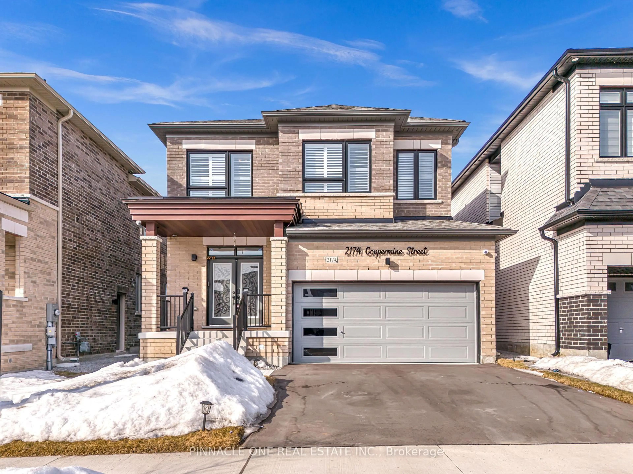Welcome To 204 Eastlawn Street, A Bright, Spacious, And Beautifully Maintained Home Located In Oshawa's Highly Sought-After Donevan Community. Offering 4+1 Bedrooms And 4 Bathrooms, This Home Provides The Perfect Balance Of Space, Comfort, And Functionality For Growing Families, Multi-Generational Living, Or Anyone Who Loves To Entertain. Step Inside To A Sun-Filled Main Floor Featuring An Open-Concept Living And Dining Area, Ideal For Family Gatherings Or Hosting Friends. The Heart Of The Home Is The Spacious Kitchen, Complete With A Breakfast Area That Overlooks The Backyard And A Walkout To A Large Upgraded Deck (2021), Perfect For Morning Coffee, Bbqs, Or Relaxing Evenings Outdoors. Adjacent To The Kitchen Is A Cozy Sunken Family Room With A Fireplace, Creating A Warm, Inviting Space To Unwind After A Long Day. Upstairs, You'll Find Four Generously Sized Bedrooms, Including A Primary Suite With A 4-Piece Ensuite And Ample Closet Space, Your Own Private Retreat! The Finished Basement Adds Even More Versatility With A Fifth Bedroom, A Full Bathroom, And Space For A Rec Room, Gym, Or Home Office, Ideal For Guests, Teenagers, Or Working From Home. This Move-In-Ready Home Is Nestled On A Quiet Street And Is Just Minutes From All The Essentials, Including Highway 401, Schools, Shopping Centres, Parks, And Public Transit. With Its Functional Layout, Upgraded Features, And Fantastic Location, 204 Eastlawn Street Offers A Lifestyle Of Comfort And Convenience In One Of Oshawa's Most Family-Friendly Neighbourhoods. Don't Miss Your Chance To Make This Incredible Property Your Next Home!
Inclusions: Stainless Steel Fridge, Stove, Dishwasher, Built-In Microwave, Washer, Dryer, All Electric Light Fixtures, All Window Blinds, Fridge in Garage.
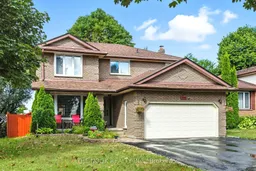 50
50

