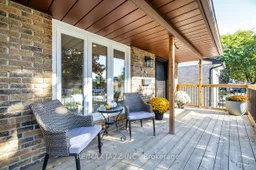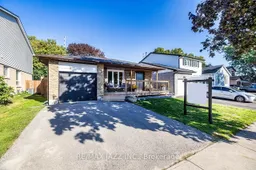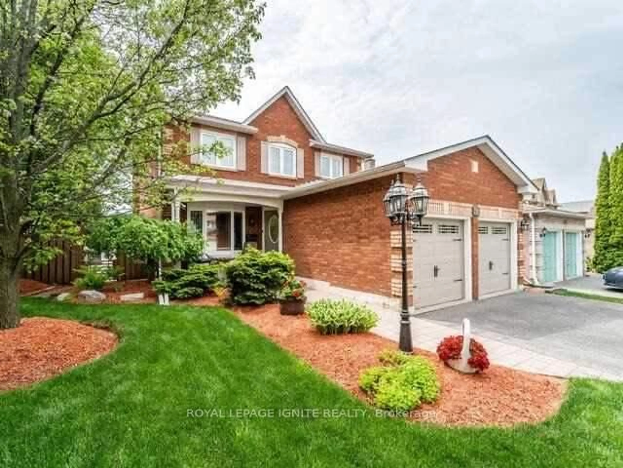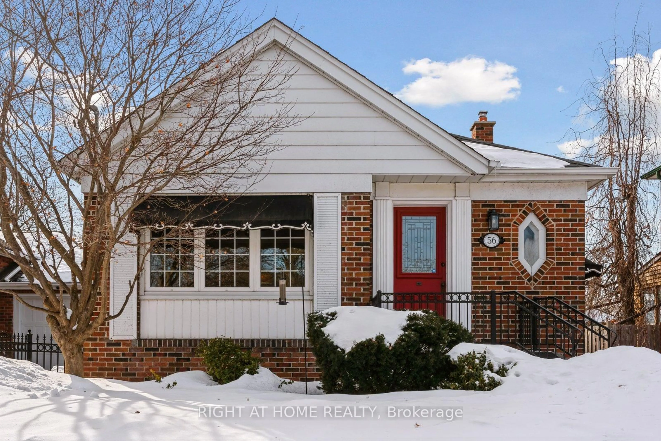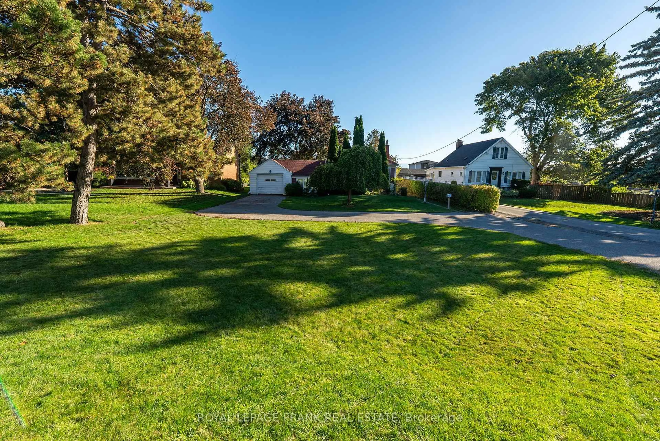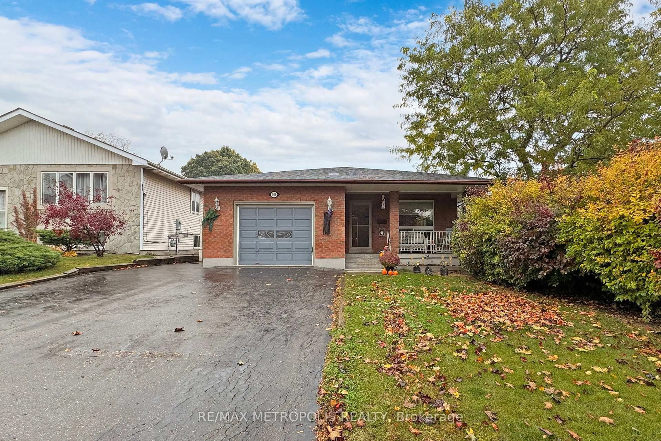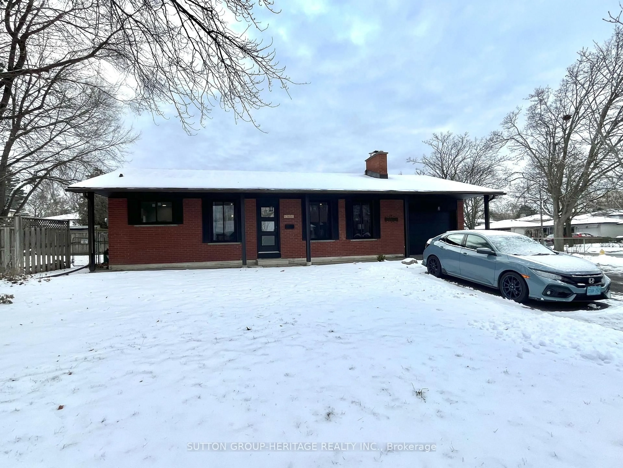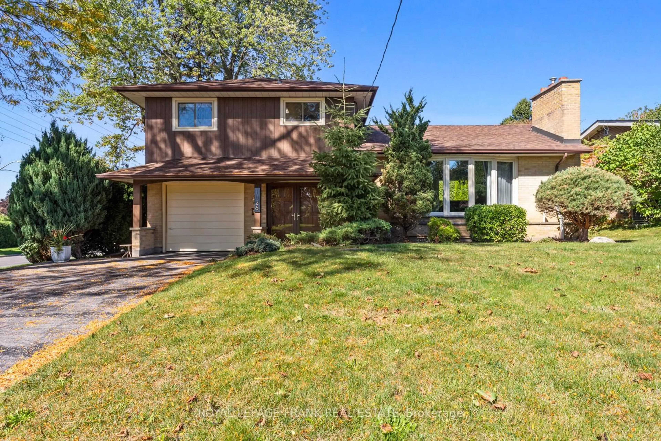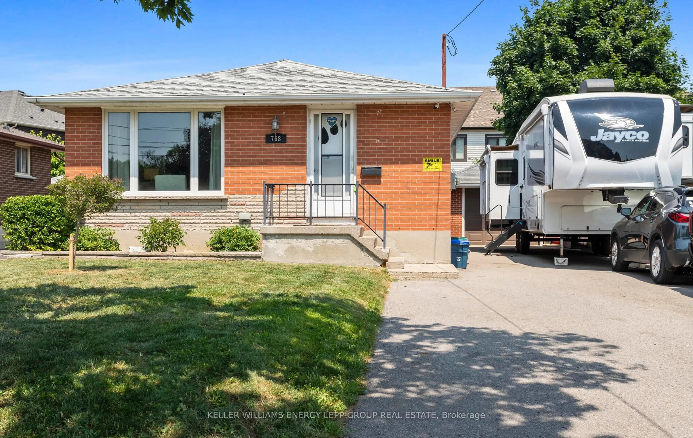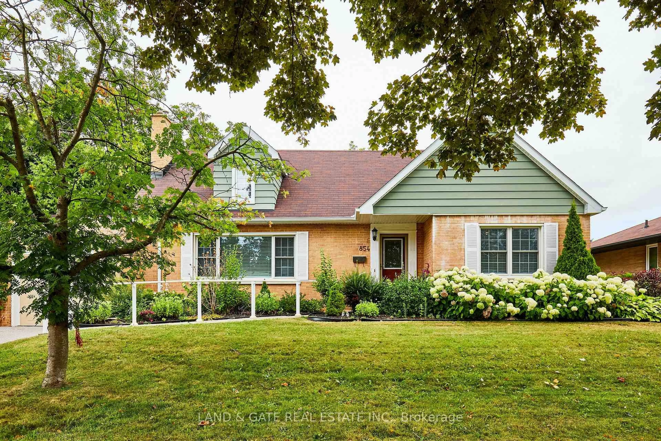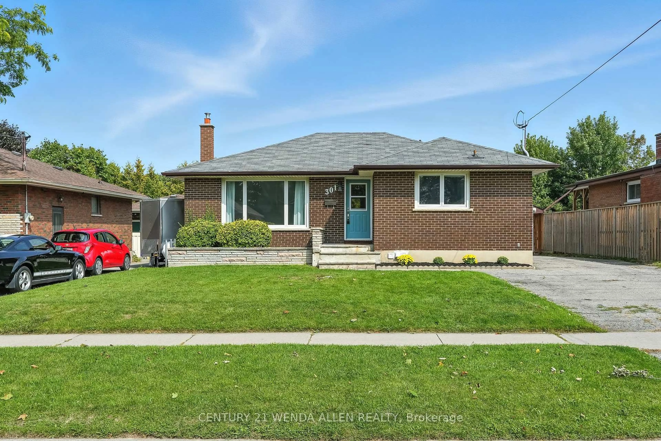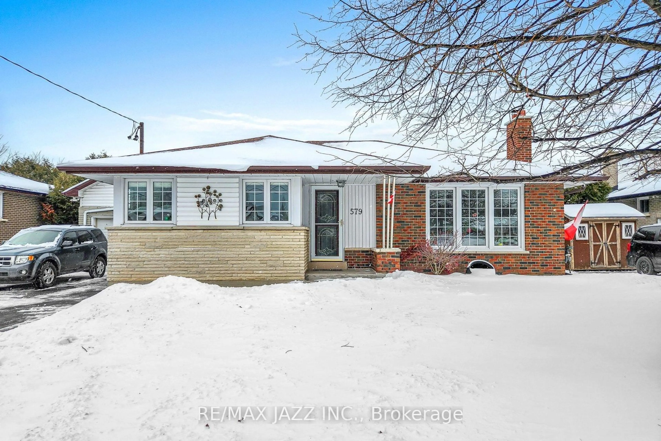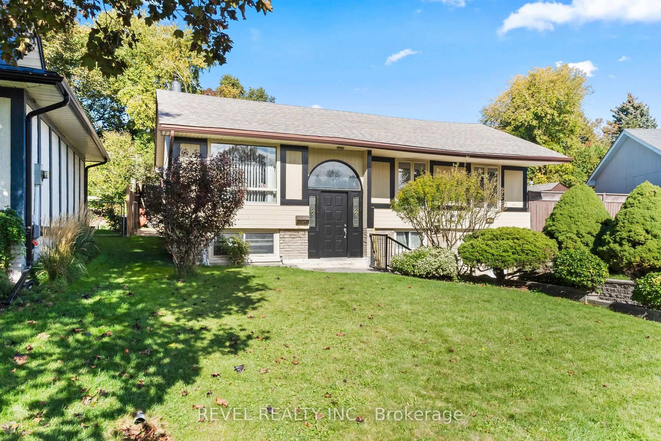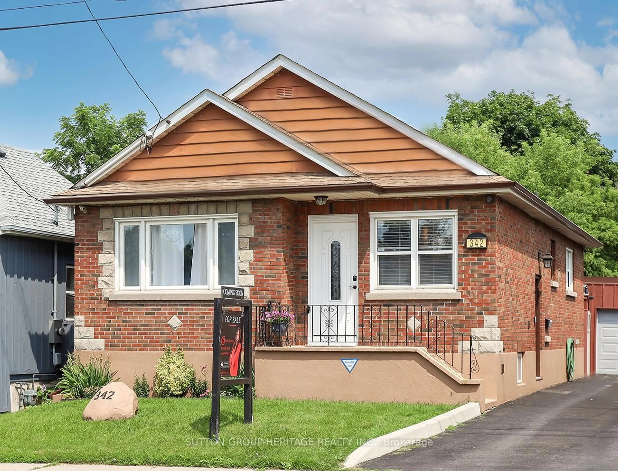Welcome to 541 Galahad Dr., A beautifully updated and meticulously maintained three-level back split that features 3 spacious bedrooms, 2 stylish bathrooms, and an open-concept main floor designed for both comfort and entertaining. The heart of this home is the brand-new kitchen, featuring sleek quartz countertops, custom cabinetry, and luxurious heated floors. Whether you're cooking a family meal or entertaining guests, this space will impress. The open-concept design flows seamlessly into the living and dining areas, creating a bright and welcoming atmosphere. Throughout the home, attention to detail is evident. All doors are solid wood, adding a touch of elegance, while each of the three bedrooms is equipped with built-in closet cabinets for maximum organization and storage. Head down to the third-level rec room, where you'll find a versatile space perfect for a home theater, playroom, or cozy family lounge. Outside, the home has been thoughtfully landscaped with fresh, modern touches, and the new front deck adds to its curb appeal, offering the perfect spot to relax and unwind. This home is truly move-in ready and is ideally situated in a quiet, family-friendly neighbourhood, close to schools, parks, shopping, and all essential amenities. Don't miss out! This isn't just a house; it's a home. And homes like this don't last long!
Inclusions: Fridge, Stove, B/I Microwave, Washer, Dryer, All Built In Cabinets and all Electric Light Fixtures
