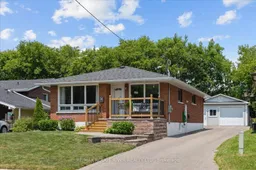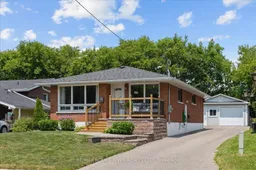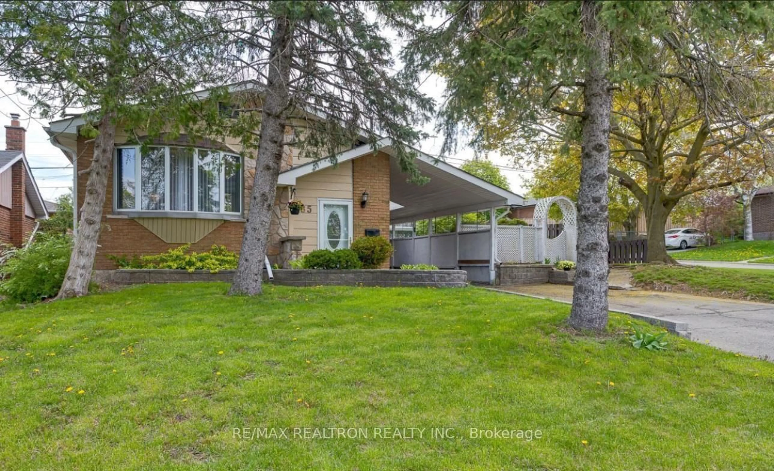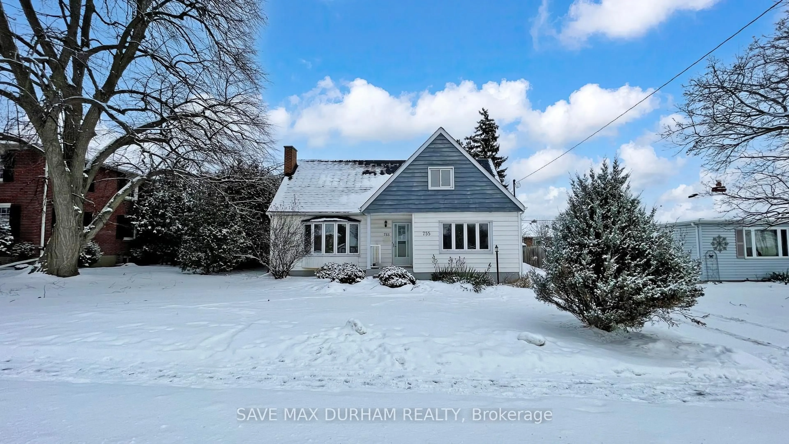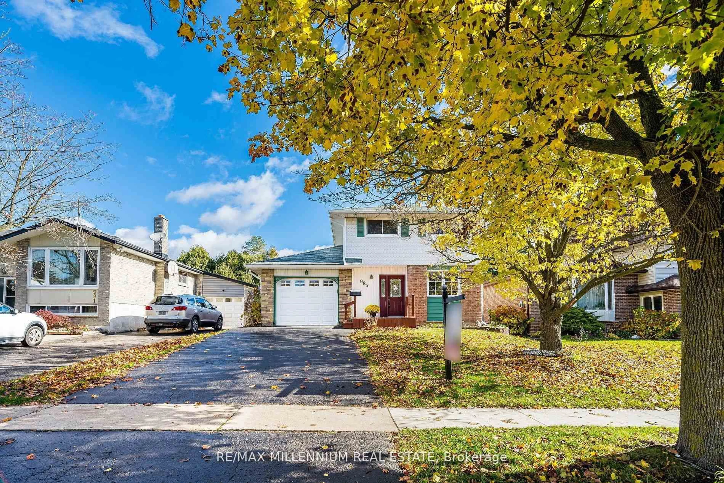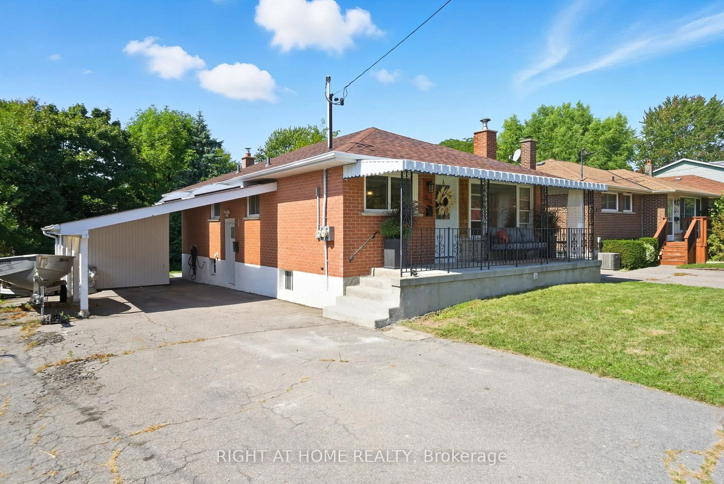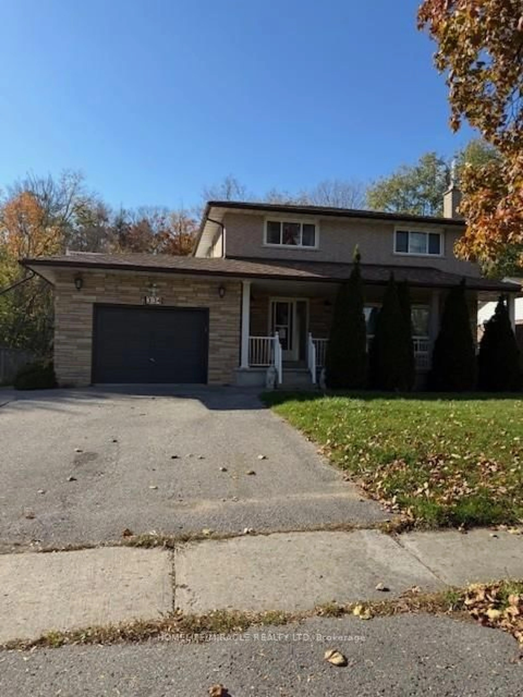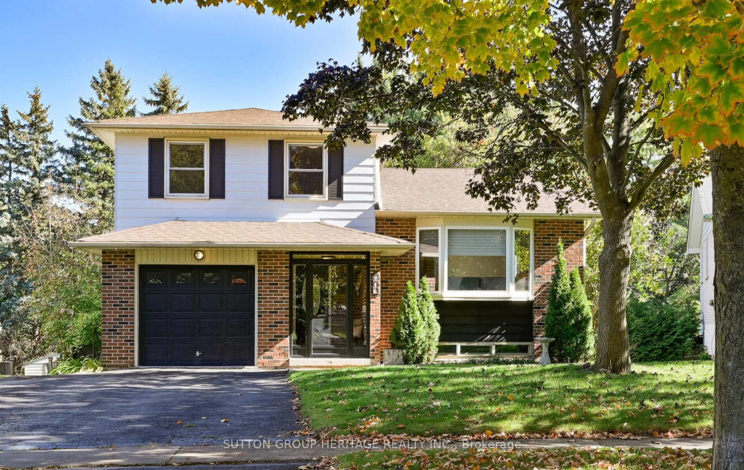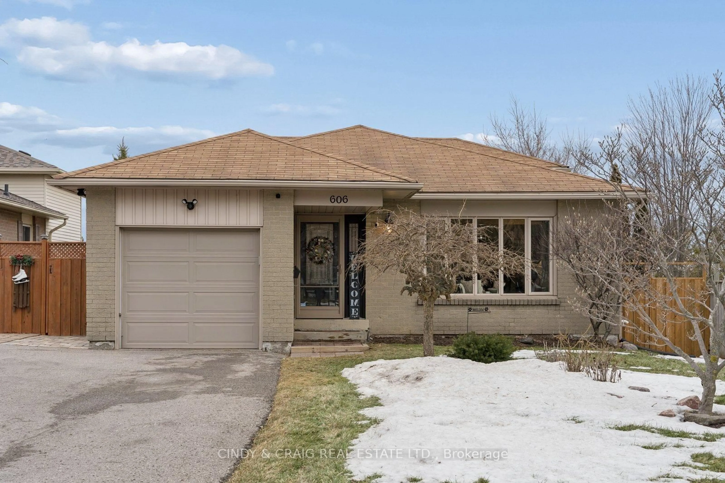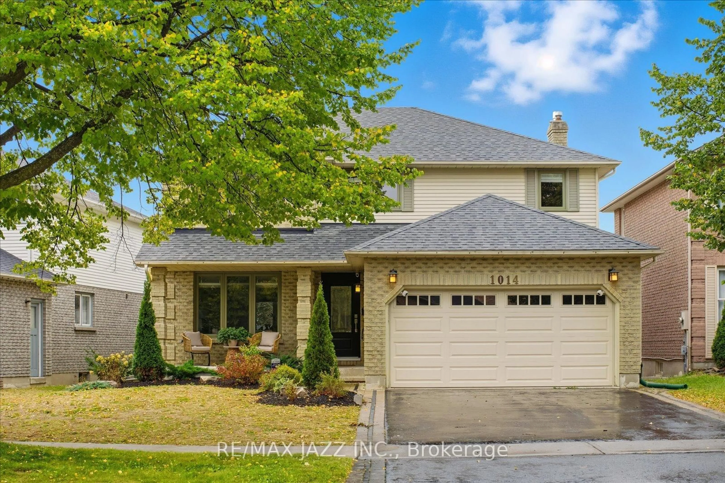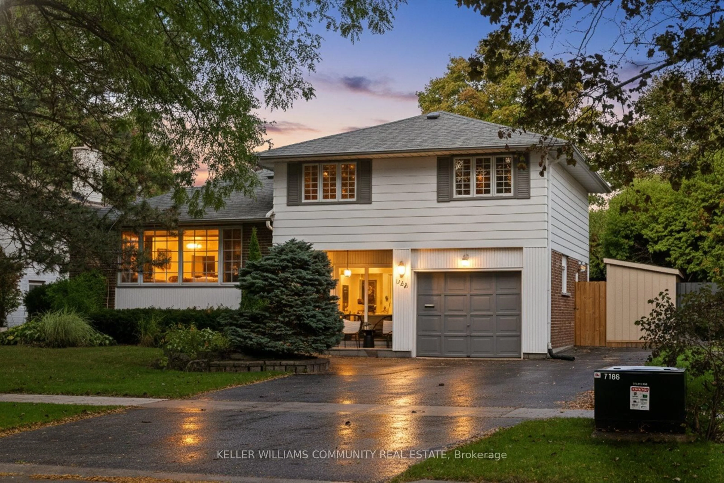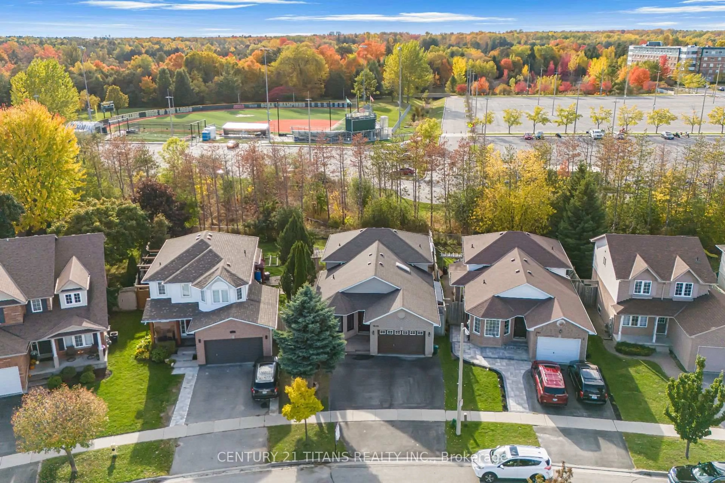Welcome to this Versatile and well-maintained 4 +1 bdrm Bungalow, offering incredible space and flexibility for multi-generational living or rental potential. The main floor boast an updated kitchen with ample storage and counter space, flowing seamlessly into a bright eat-in dining area that overlooks the generous living room. The large front windows floods the space with natural light, creating a warm and welcoming atmosphere. You'll find 4 spacious bedrooms, all with hardwood floors on the main floor-perfect for a growing family or working from home, separate laundry on main floor. 4pce Bath. The lower Level with separate entrance, in-law suite features it's own large eat-in kitchen o/L comfortable sized living room, one bedroom, one bath and own dedicated Laundry room. Ideal for extended family or income potential. Step outside to enjoy a charming front deck, perfect for morning coffee, and a private backyard patio ideal for entertaining or relaxing on a warm summer evening. A rare find, the property includes a large two car detached garage and plenty of driveway parking. The Garage is fully equipped as a functional workshop. It includes a dedicated 60 amp panel, insulated walls, and interior plywood walls, perfect for mounting tools or organizing your workspace. Additional features include built-in shelving, an EDO, plenty of room for 2 cars or projects. No sidewalks to shovel. House has 200 amp panel. Walking distance to shopping, transit, schools, parks and mins to highway 401.
Inclusions: All Electrical Light Fixtures, All Existing Window coverings, All Existing Appliances, All Existing Bathroom Mirrors, Garage Door Opener & Remote
