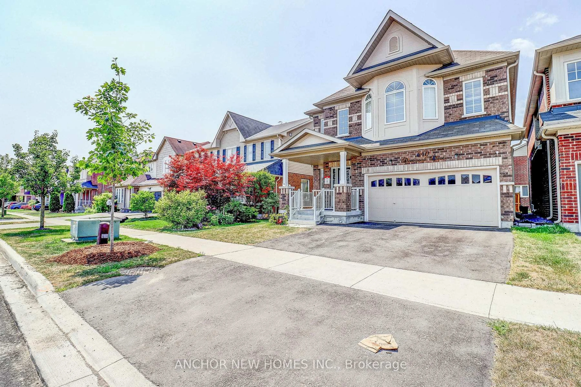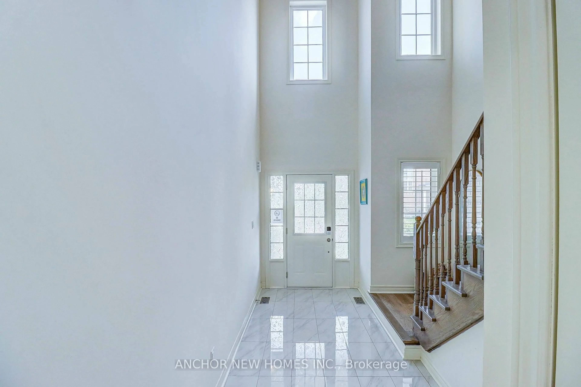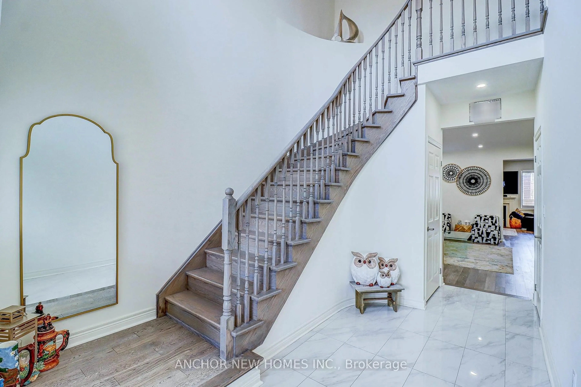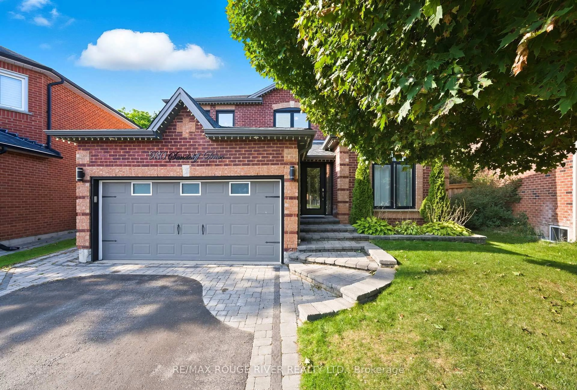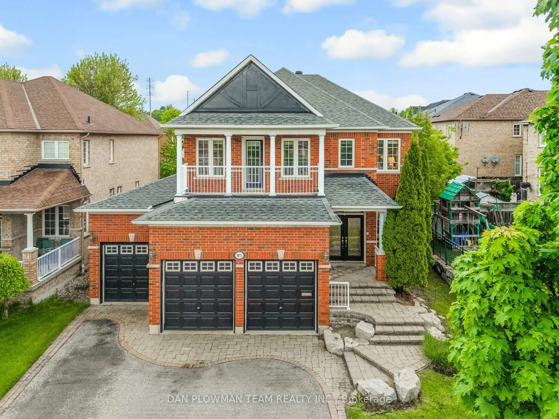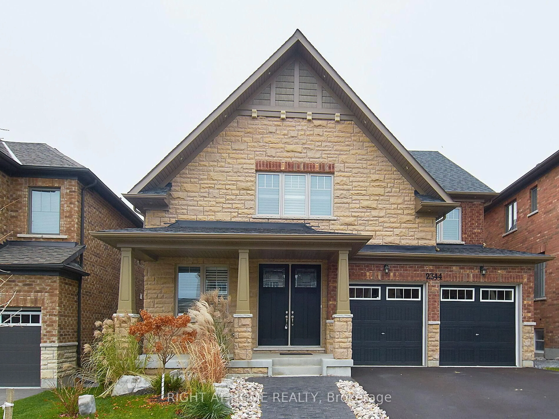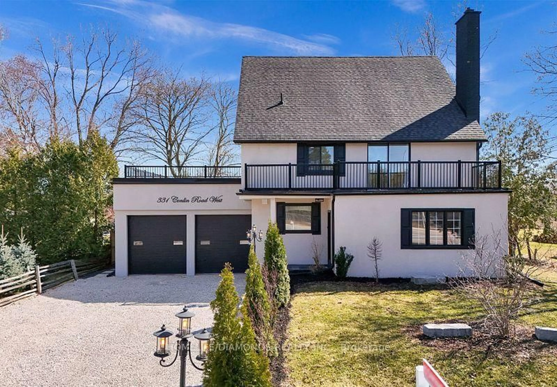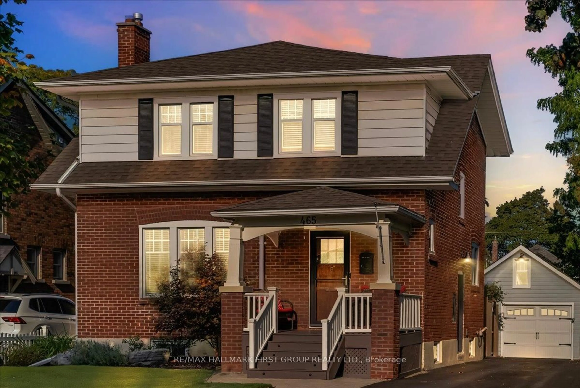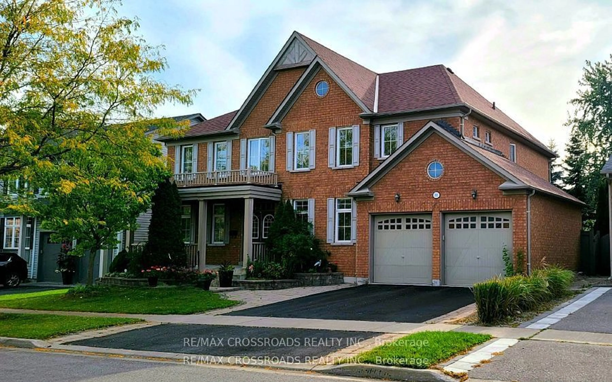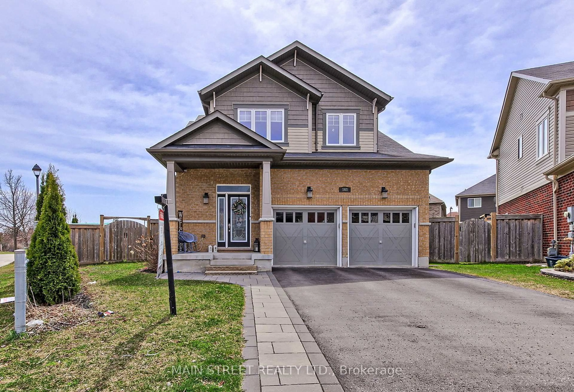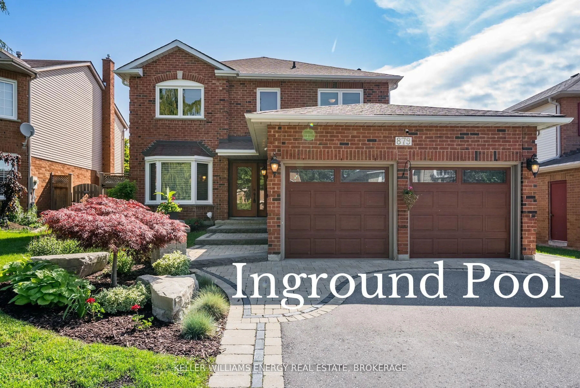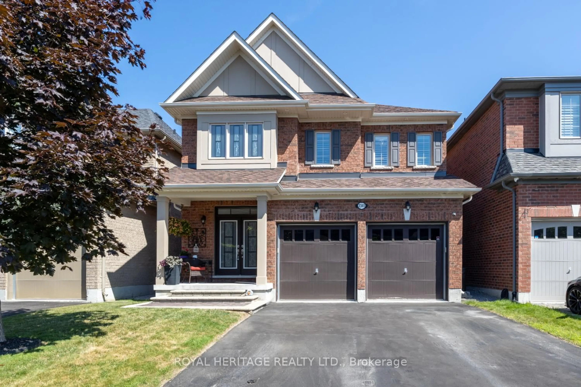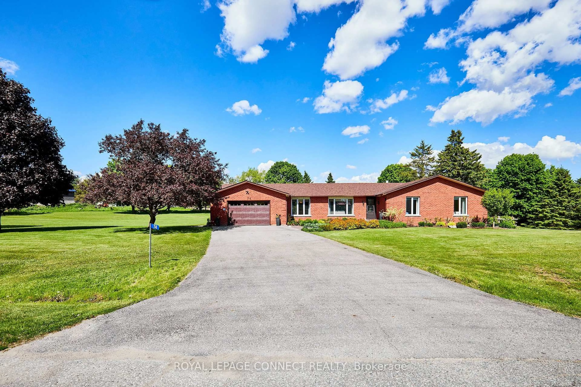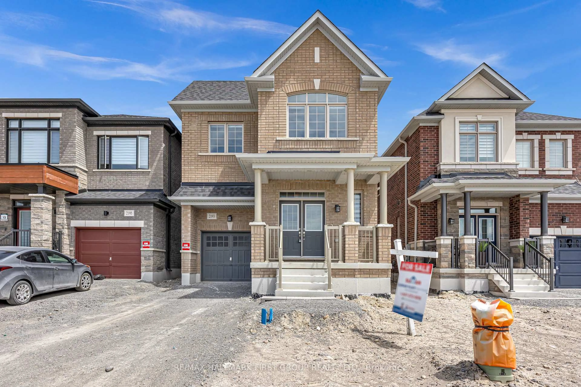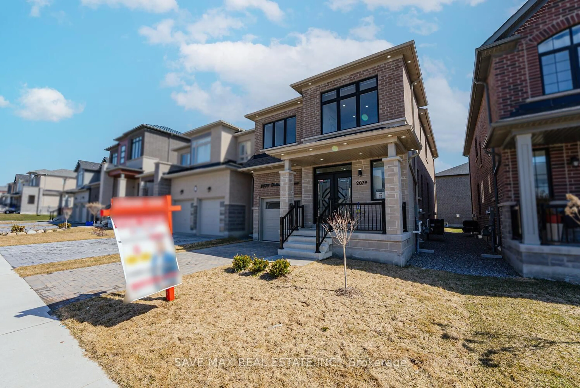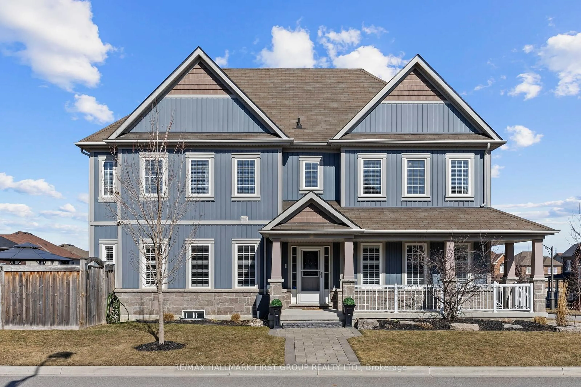640 Fleetwood Dr, Oshawa, Ontario L1K 0A2
Contact us about this property
Highlights
Estimated valueThis is the price Wahi expects this property to sell for.
The calculation is powered by our Instant Home Value Estimate, which uses current market and property price trends to estimate your home’s value with a 90% accuracy rate.Not available
Price/Sqft$403/sqft
Monthly cost
Open Calculator

Curious about what homes are selling for in this area?
Get a report on comparable homes with helpful insights and trends.
+21
Properties sold*
$820K
Median sold price*
*Based on last 30 days
Description
Absolute Show Stopper ! Very Well Maintained Detached Double Garage & Very popular 36' "Oak model", which includes over 2600 sqft plus 690 sqft finished basement with a full washroom. Total living space is 3336 sqft. Ready to be finished to your liking. with Over $100,000 Worth Upgrades. Oak flooring on main level. Oak stairs throughout. Gourmet kitchen with stainless steel appliances, Quartz counter top and extended kitchen cabinets. 9 feet ceilings on main level. 4 spacious bedrooms with 3 washrooms upstairs. Central air conditioning included. Walk to schools, parks and public transit. Close to 401 and 407. A must see! **EXTRAS** Please see attachments.
Property Details
Interior
Features
Main Floor
Living
5.36 x 4.21hardwood floor / Formal Rm / Combined W/Dining
Dining
5.36 x 4.21hardwood floor / Formal Rm / Combined W/Dining
Kitchen
4.63 x 4.39Ceramic Floor / Stainless Steel Appl / Family Size Kitchen
Breakfast
3.05 x 3.99Ceramic Floor / Eat-In Kitchen / W/O To Yard
Exterior
Features
Parking
Garage spaces 2
Garage type Attached
Other parking spaces 2
Total parking spaces 4
Property History
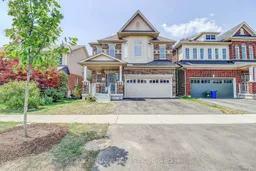 43
43
