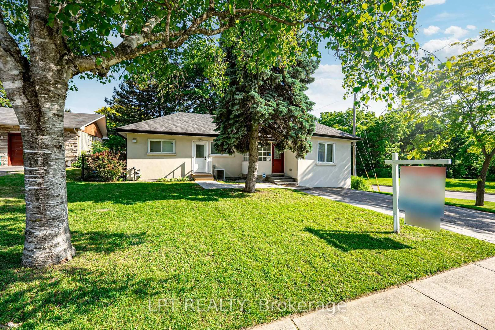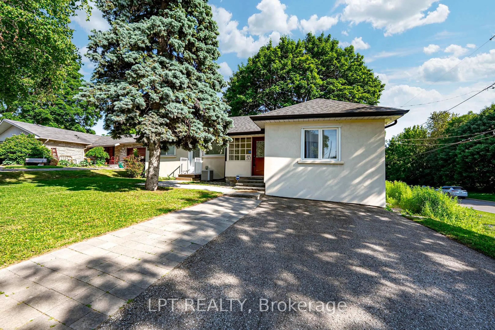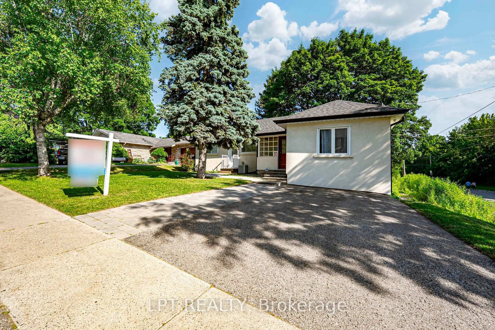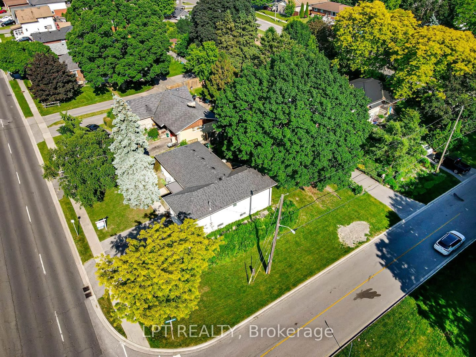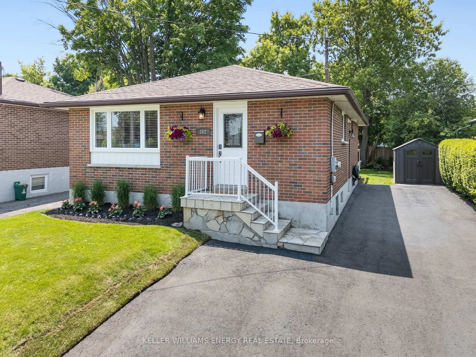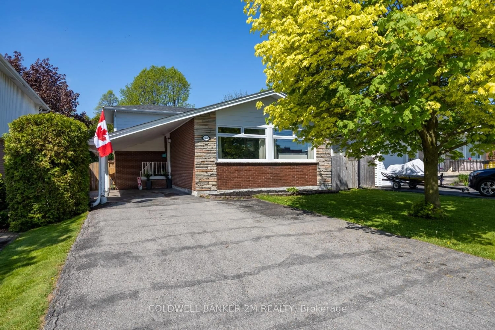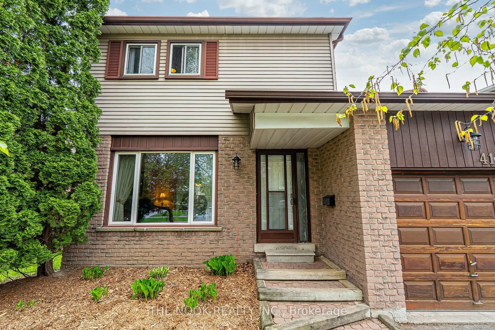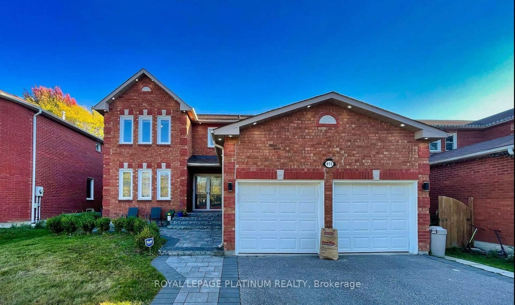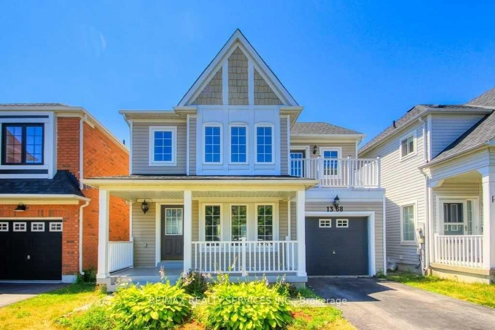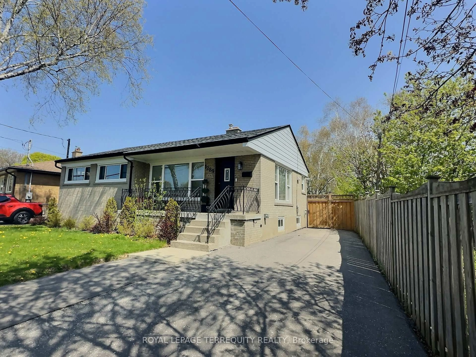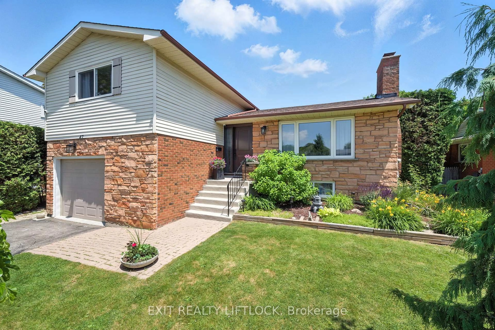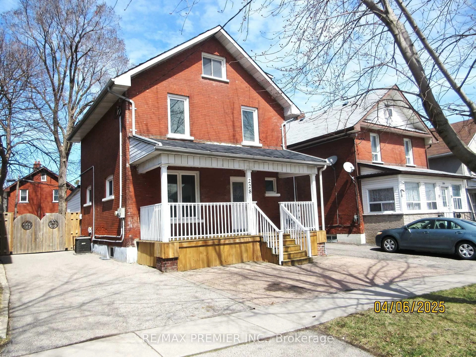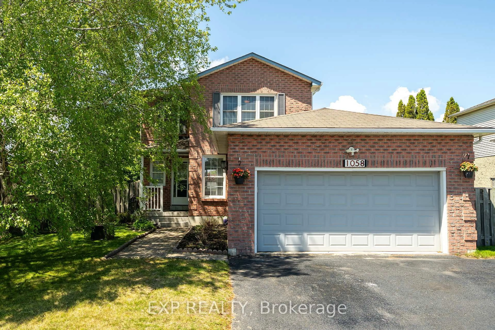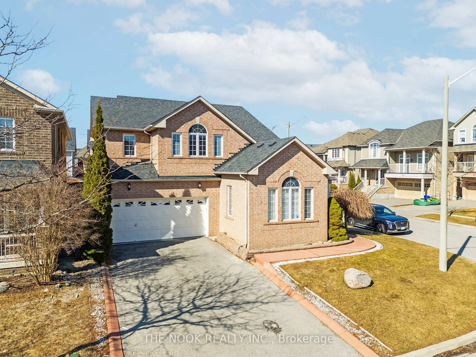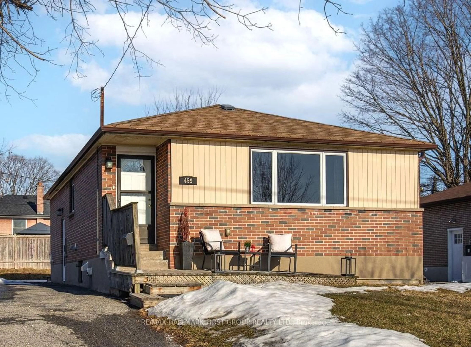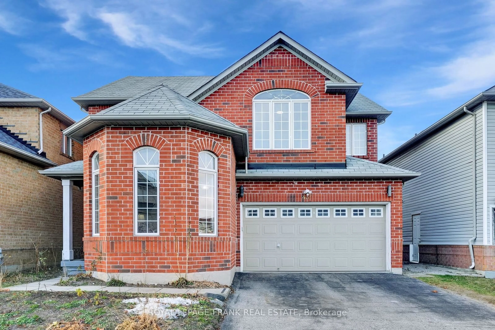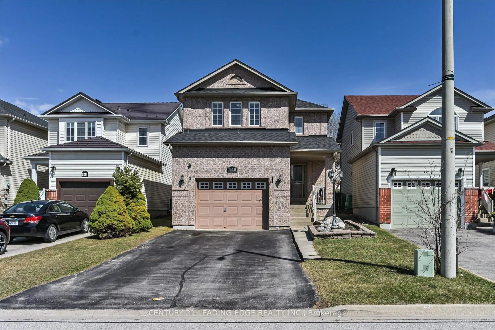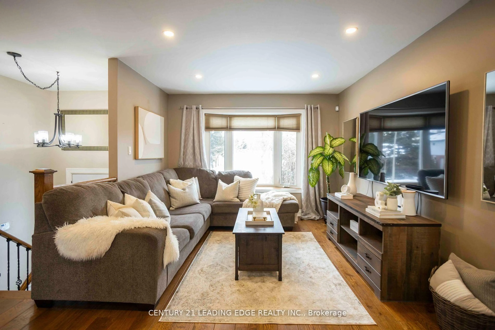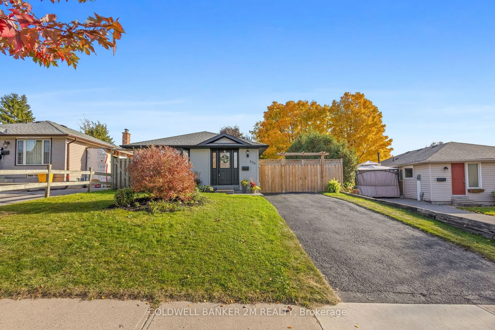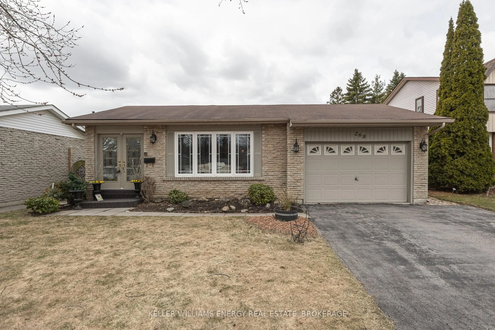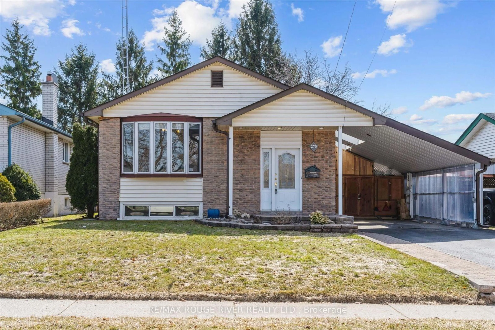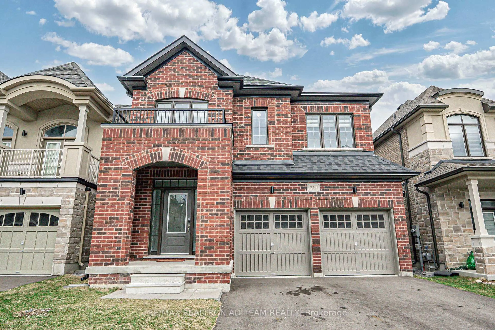741 King St, Oshawa, Ontario L1H 1H1
Contact us about this property
Highlights
Estimated ValueThis is the price Wahi expects this property to sell for.
The calculation is powered by our Instant Home Value Estimate, which uses current market and property price trends to estimate your home’s value with a 90% accuracy rate.Not available
Price/Sqft$636/sqft
Est. Mortgage$3,470/mo
Tax Amount (2025)$5,397/yr
Days On Market8 days
Total Days On MarketWahi shows you the total number of days a property has been on market, including days it's been off market then re-listed, as long as it's within 30 days of being off market.87 days
Description
Public Open House Sunday June 29th From 3:00 To 4:00 PM. Offers Anytime. Renovated, Detached Bungalow In Safe, Quiet Neighbourhood. Premium Corner Lot Across The Street From Riverside Park. Massive Lot At 68.11 Feet By 110.6 Feet. Bright & Spacious. Main Level Features Charming European Design Aesthetic, 9 Feet Ceilings & Hardwood Floors. Modern Kitchen With Stainless Steel Appliances, Granite Counter Tops & Backsplash. Very Well-Maintained. Master Bedroom Features Large Walk In Closet & Ensuite Bathroom. Relax With Soaking Tub, Bathroom Also Has: A Stand Up Shower, Marble Vanity & Ceramic Tiled Flooring. Finished Basement Features: Kitchen, Living Space, Two Bedrooms & One 4 Piece Washroom. Separate Entrance. Perfect Home For Multi Families. Walk Out To Massive Backyard. Perfect For Entertaining. Convenient Location. Close To Highway 401, Transit, Schools, Costco & Other Shops, Parks & More. Click On 4K Virtual Tour. Your Home Search Ends Here... Look No Further Than This Completely Move In Ready Home & Don't Miss Out On This Rare Gem!
Upcoming Open House
Property Details
Interior
Features
Bsmt Floor
Br
3.66 x 3.01Laminate / Window
Living
5.79 x 4.27Laminate / Combined W/Dining / Pot Lights
Dining
5.79 x 4.27Laminate / Combined W/Living / Pot Lights
Kitchen
3.0 x 3.0Exterior
Features
Parking
Garage spaces 3
Garage type None
Other parking spaces 0
Total parking spaces 3
Property History
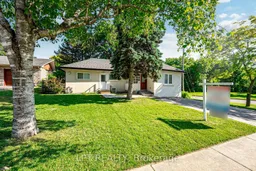 50
50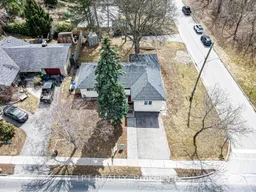
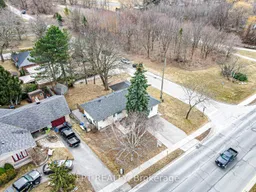
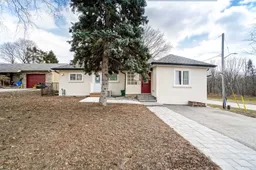
Get up to 1% cashback when you buy your dream home with Wahi Cashback

A new way to buy a home that puts cash back in your pocket.
- Our in-house Realtors do more deals and bring that negotiating power into your corner
- We leverage technology to get you more insights, move faster and simplify the process
- Our digital business model means we pass the savings onto you, with up to 1% cashback on the purchase of your home
