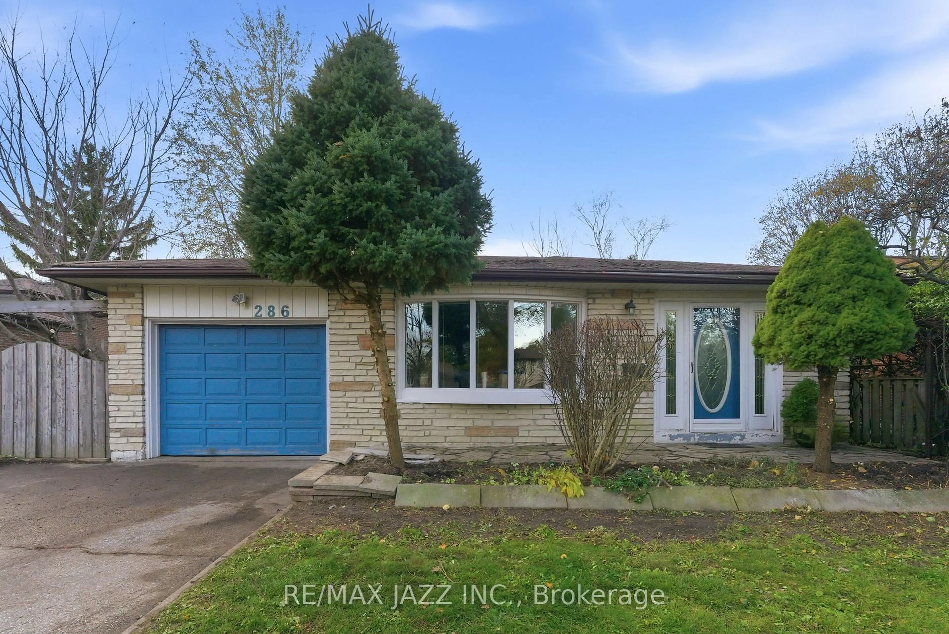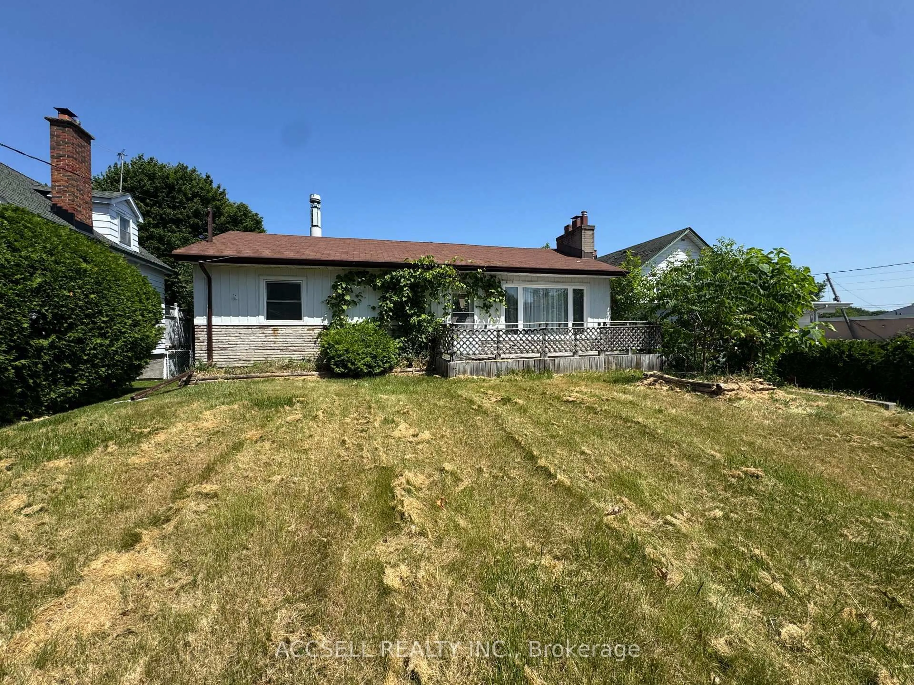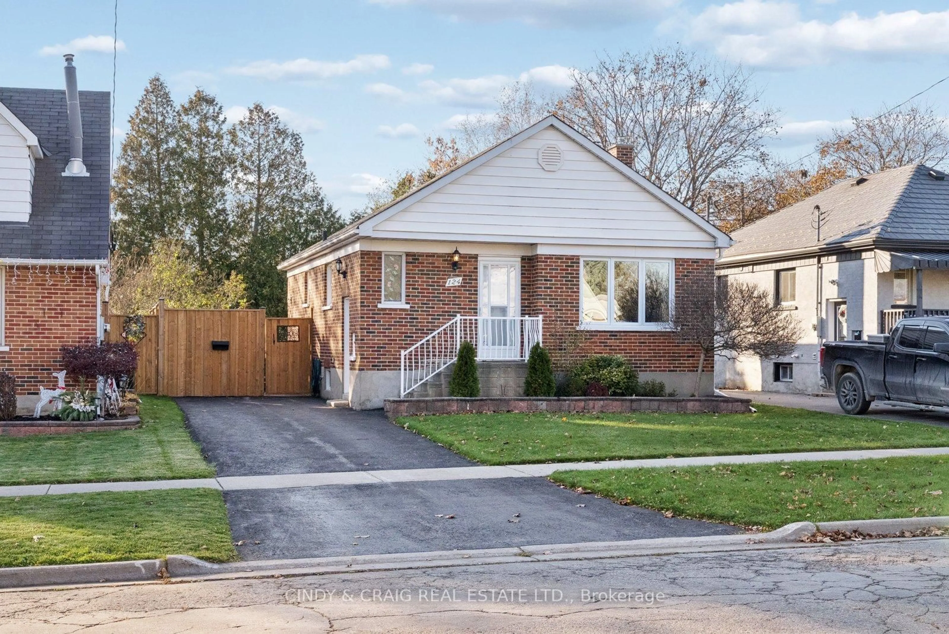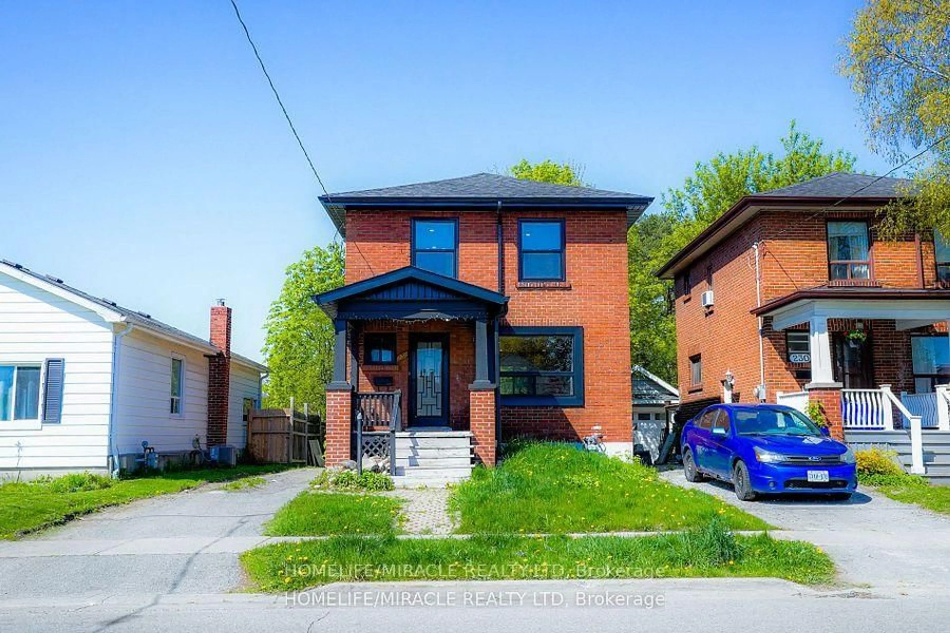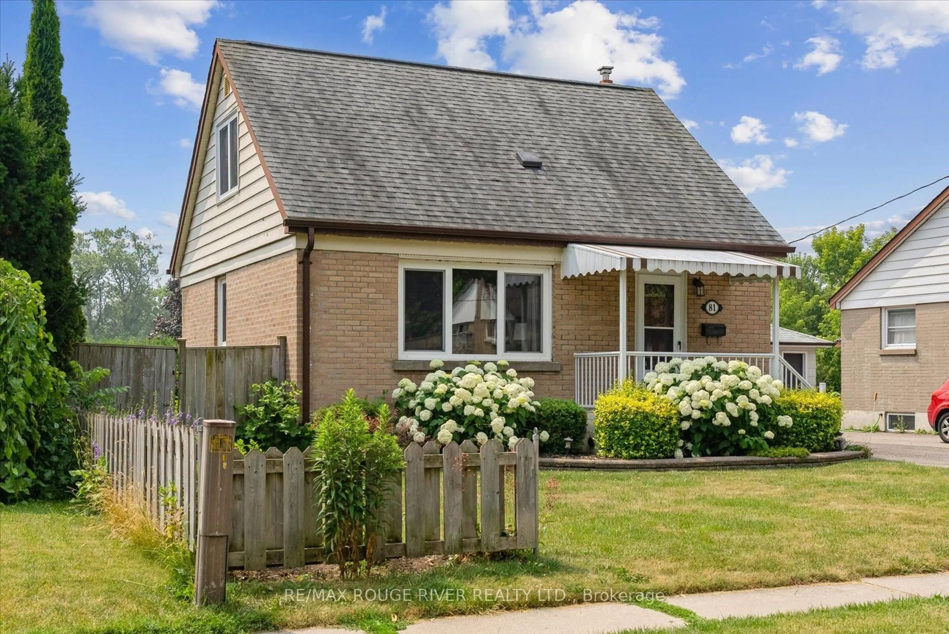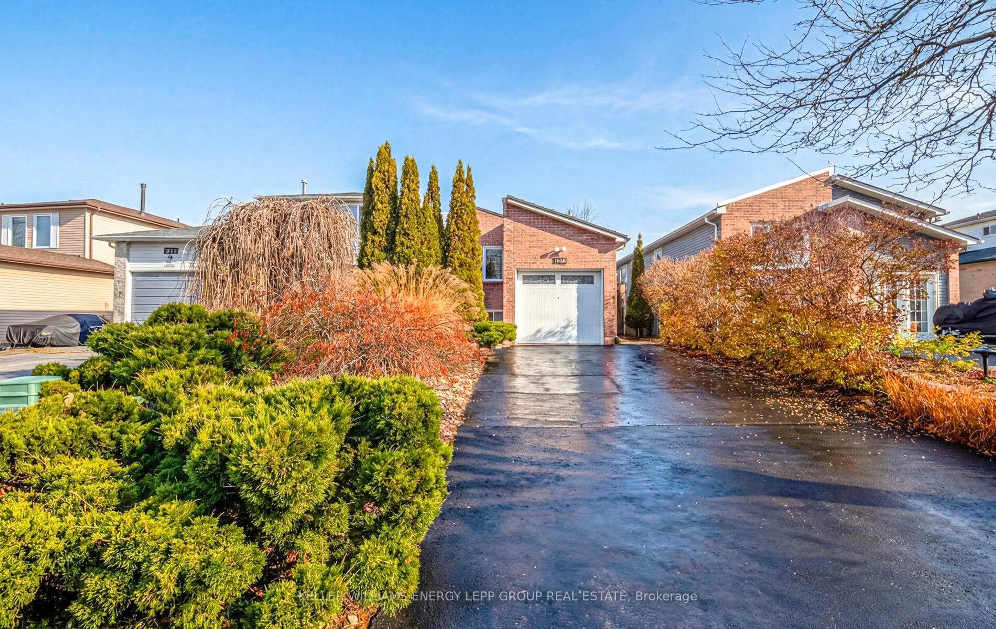Come home to a quiet court location, no sidewalks to shovel and a welcoming exterior! This comfortable bungalow offers large windows for loads of natural light, living room is bright with gleaming hardwood floors, a spacious, eat-in kitchen with plenty of cupboards, a pantry and sidebar with even more cupboard storage make this kitchen perfect for hosting family dinners and making memories, convenient walk-out from kitchen to the backyard. With 2+1 bedrooms, Master bedroom is substantial, (was 2 bedrooms), a second bedroom is also generous, both with large windows, hardwood floors and ample closet space, 4 piece bath is bright and fresh! Lower level offers a finished rec room, perfect for movie night, a home gym or whatever you need, an extra room could be a bedroom or office and still loads of storage in the laundry/utility area. Back yard is large and fully fenced with patio area and gazebo perfect for family BBQs or just enjoying some outdoor privacy and a garden shed for outdoor storage. Pride of ownership shows with new Windows 2022, Furnace/AC/HWT 2017 owned Stove 2023/Range Hood 2025 and Dishwasher 2019. Just minutes to shopping, schools, golf course and 401 this home offers both peaceful living and convenience.
Inclusions: Kitchen refrigerator, stove, dishwasher, hot water tank owned, washer and dryer, Stand up freezer and fridge in the basement, All electrical light fixtures and Window coverings, Gazebo and shed in the backyard.
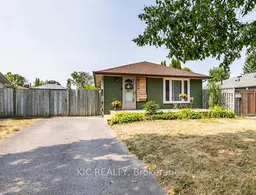 31
31

