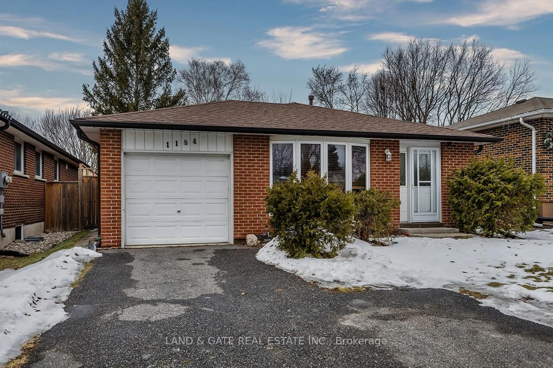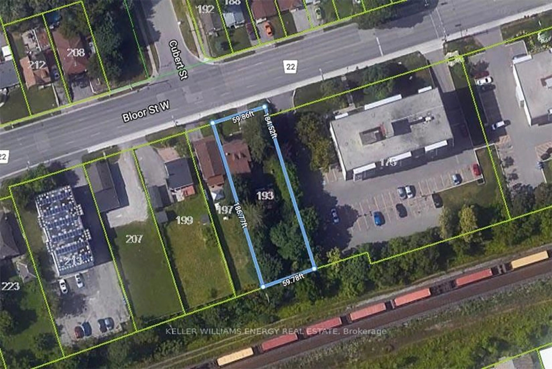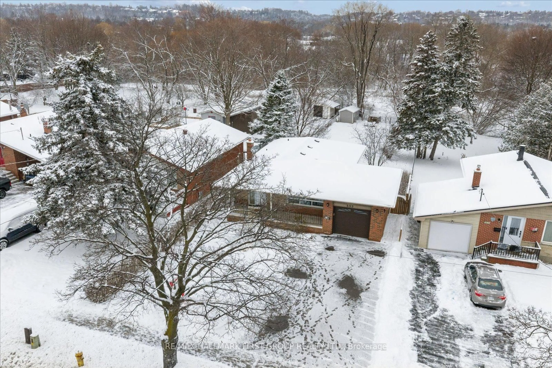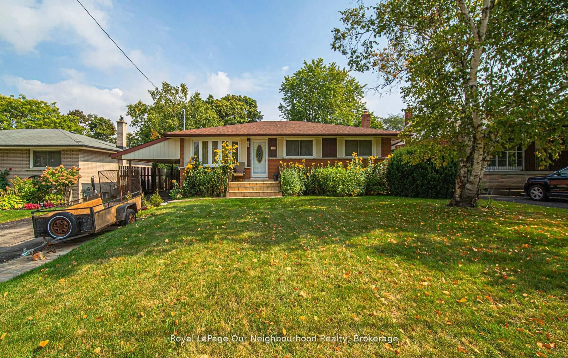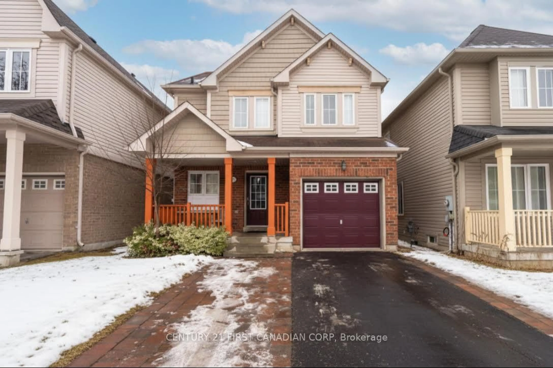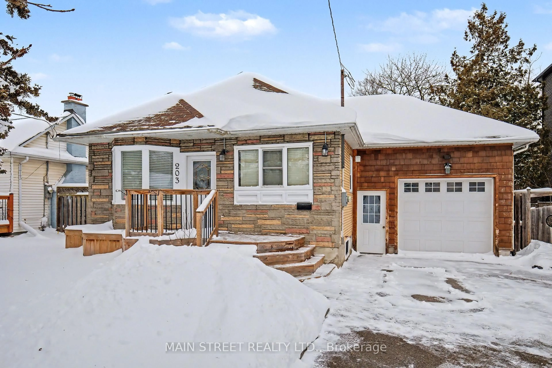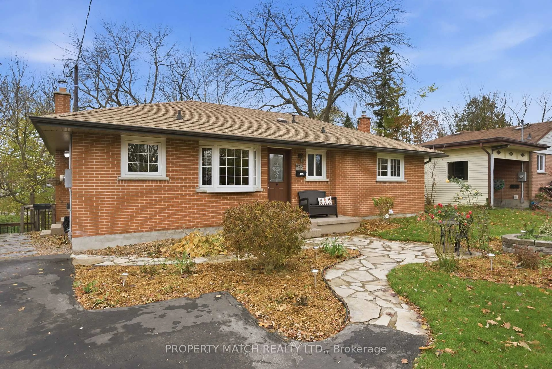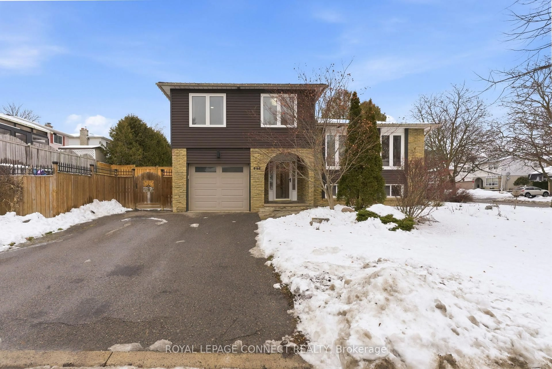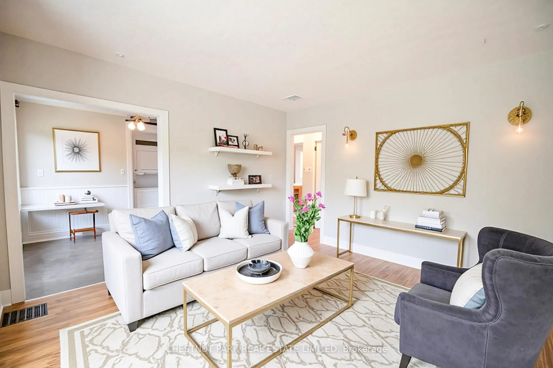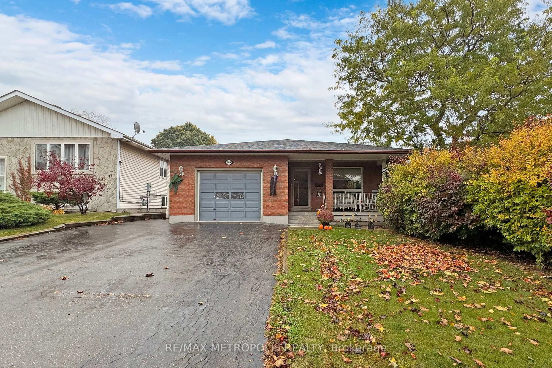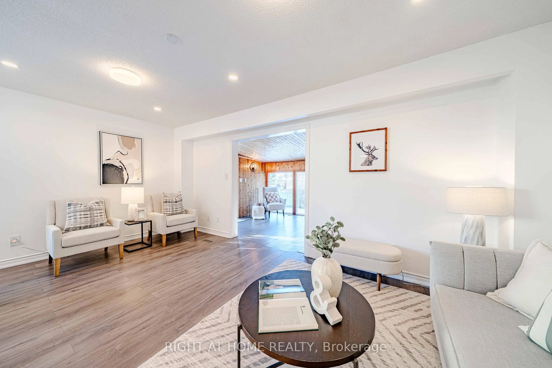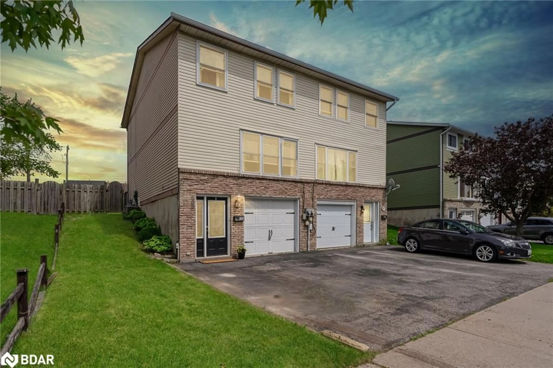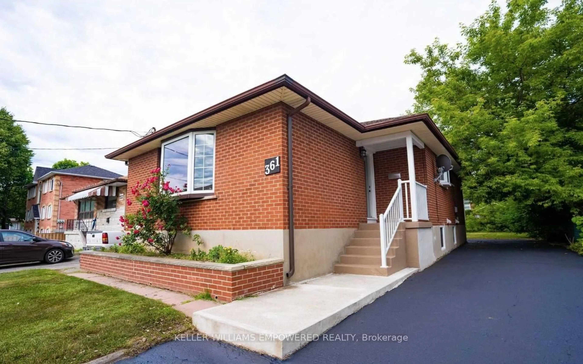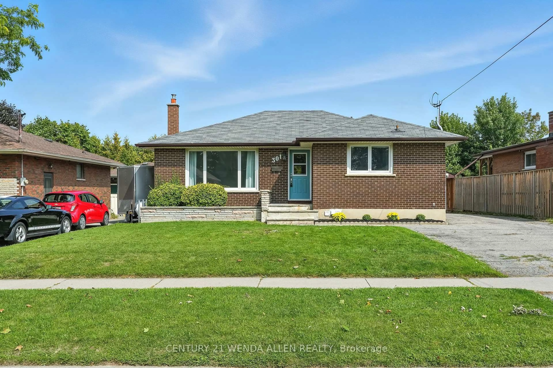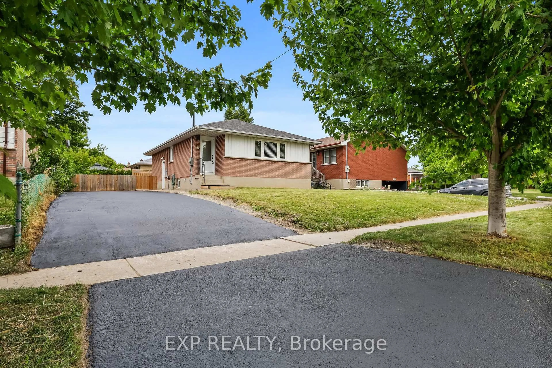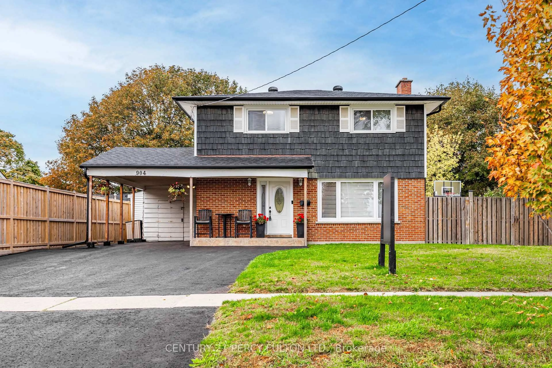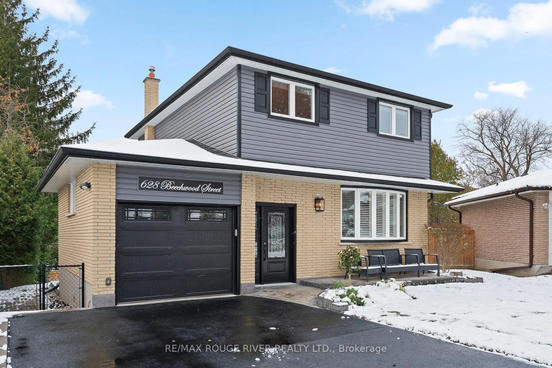Step into this beautifully maintained home that offers the perfect blend of comfort, functionality, and space inside and out. Nestled in a sought-after, quiet family neighbourhood, this property is ideal for families, entertainers, and multi-generational living. Enjoy your very own backyard retreat featuring a large, fully fenced private yard in-ground pool, perfect for summer fun, relaxation, and entertaining. Detached heated and insulated garage or man cave, with its own electrical panel. Step into the heart of the home - the main floor boasts a bright open-concept kitchen and living area, seamlessly designed for modern living. The updated kitchen (2020) features ample counter space, quartz countertops, stainless steel appliances, modern backsplash and ample of space for cooking. Downstairs, you will find a fully finished in-law suite, complete with a private entrance, kitchen, living space, bedroom, and bathroom, perfect for extended family, guests, or rental income potential. Oversized driveway offering ample room for multiple vehicles. This home has been handled with pride! Pool Liner (2024), Garage Roof (2024), Washer/Dryer (2024), Owned HWT (2022), AC (2017), Basement Kitchen (2017). This home is minutes from the 401, grocery stores, schools, local parks and bus routes. Owner occupied home, no existing tenants.
Inclusions: ELFS, Washer, Dryer, Dishwasher, Stove x2, Fridge x2, Living Room Blinds
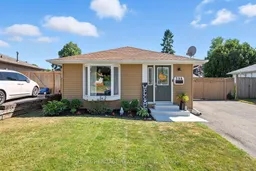 47
47

